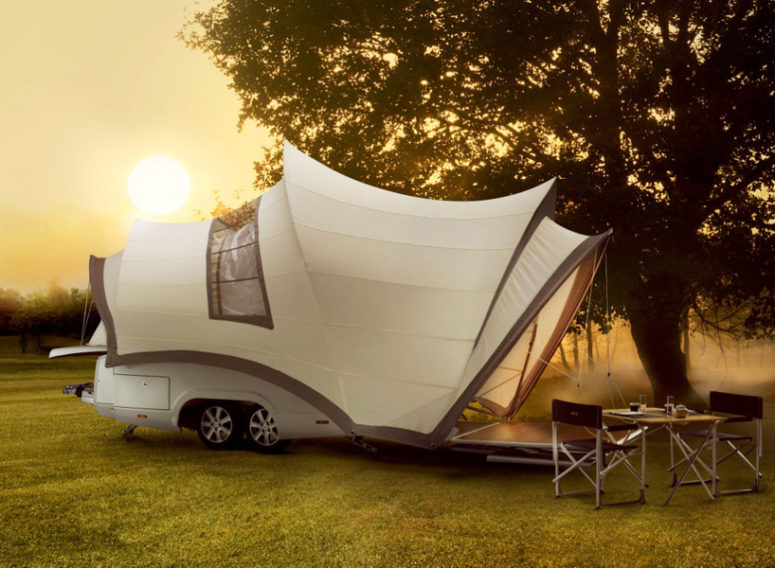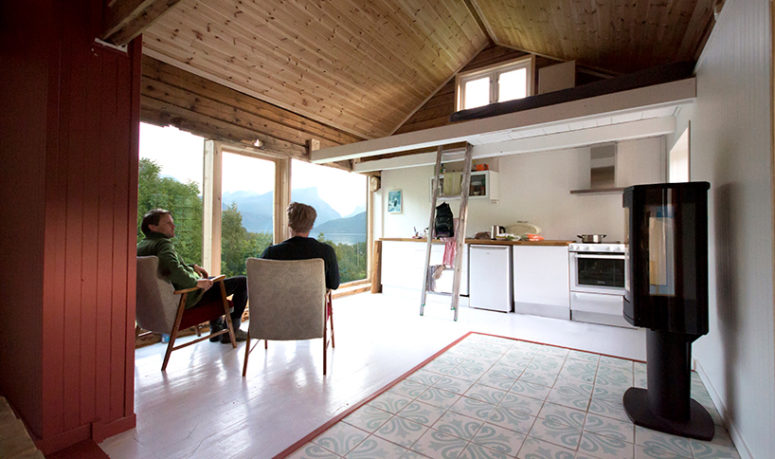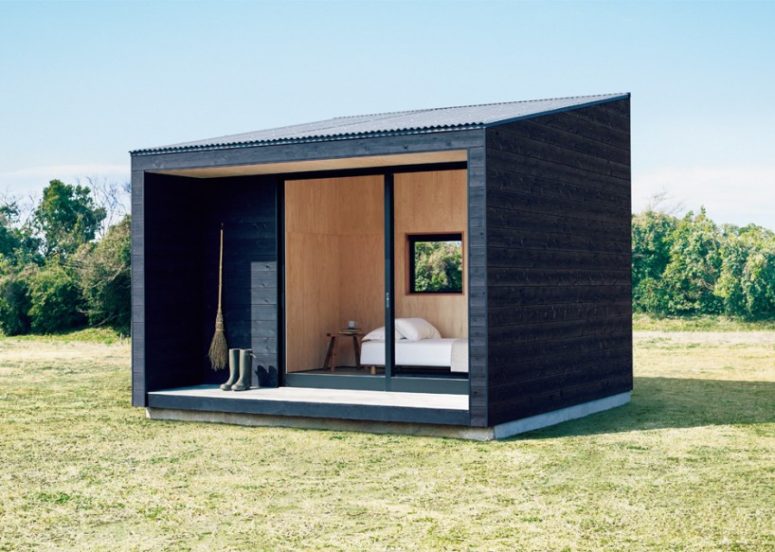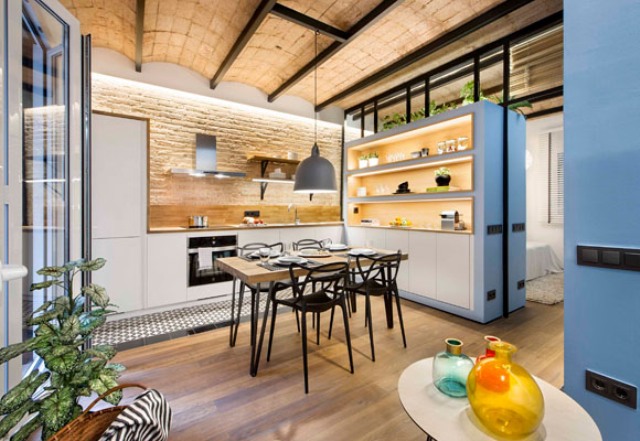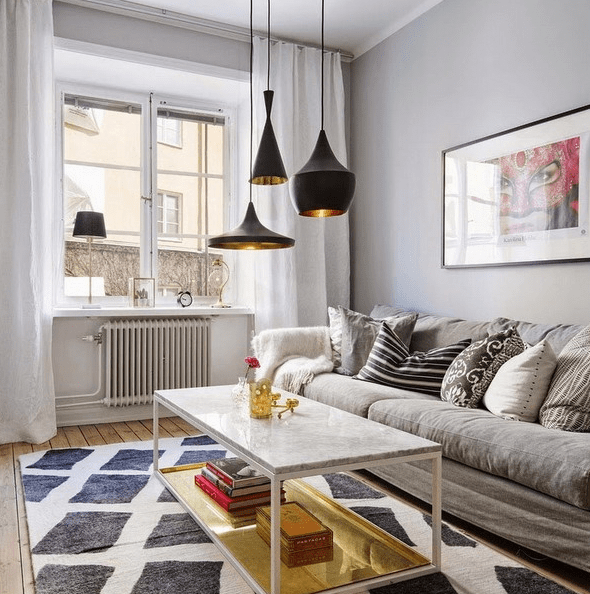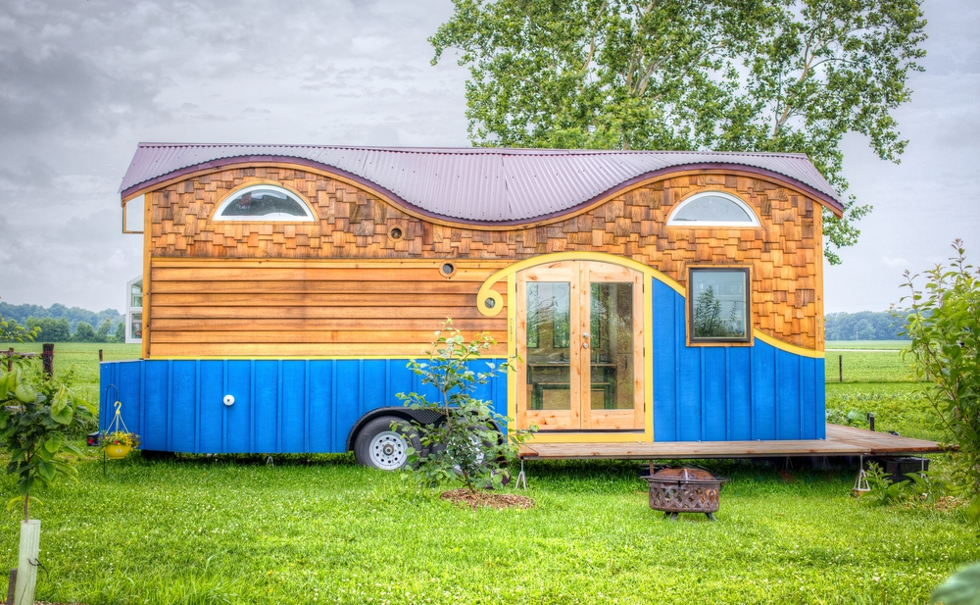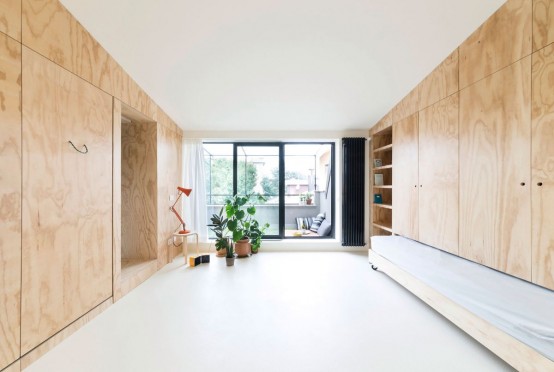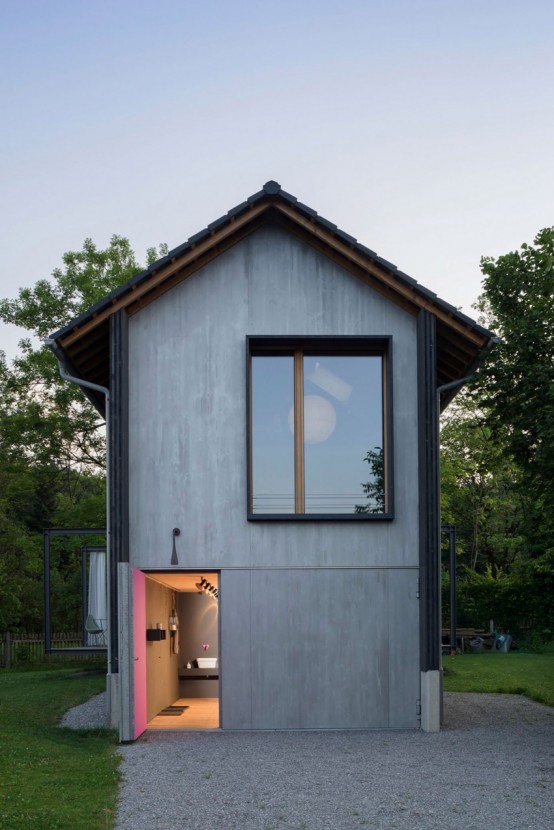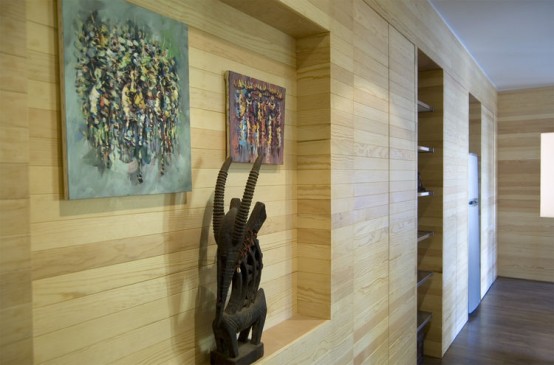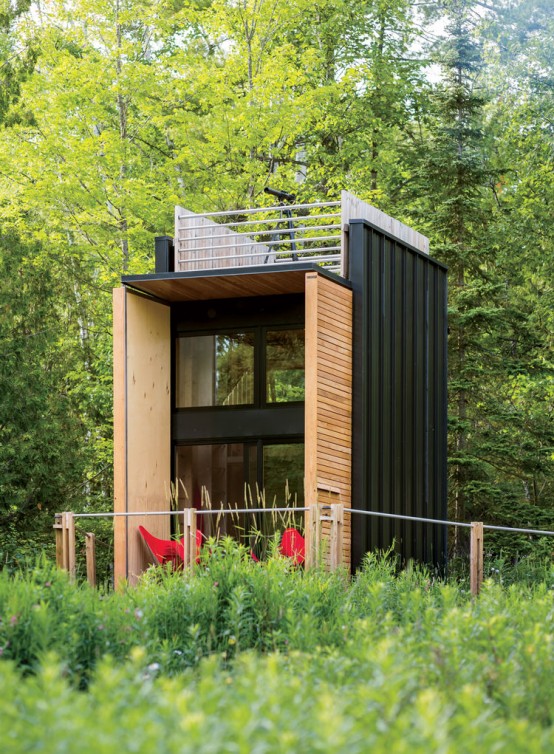Einthoven Design associates’ Opera Camper takes a traditional two-person trailer and combines it with all household amenities in the form of the Sydney opera house. This is really a fresh take on usual trailers and everything here is thought over to make your staying inside as comfortable as possible. This private suite on wheels features...
Cozy Cabin Retreat With Scenic Views
I can’t imagine a cozier home than a wooden cabin: lots of wood in interior and exterior decor, a small size and the location – a forest or mountains make such a dwelling a perfect vacation home for anyone who loves nature. If you are a sucker for such homes like me, you will definitely...
Minimalist Tiny Hut For Compact Cabin Living
to Can’t afford a holiday home? Don’t have a cottage in the countryside? No problem, minimalist home-goods brand Muji has recently released a prefab home that is really affordable and can be placed wherever you want it. Put it in the mountains, near the ocean, or in a garden, and it immediately blends in with...
Small Sea-Inspired Apartment With An Open Layout
This apartment in Barcelona is only 48 square meters but it easily accommodates everything necessary and its designed is optimized in the best way possible. Wanna know how? Let’s take a closer look at the space. The designers decided to create an open space with three zones that would be divided yet visually connected with...
Small Scandinavian Apartment That Accomodates Everything Necessary
This small apartment of just 31 square meters is designed to accommodate everything necessary, smart planning, storage and Swedish simplicity are characteristic features of this space. The color scheme is neutral: whites and greys but there are some black and gold accents like these lamps by Tom Dixon, which make the space much more eye-catching....
Cool Tiny House On Wheels With Bedrooms For Four
Meet the Pequod, this is a tiny house on wheels that was built for a family of four currently residing in Indiana, USA. At 26′ long, this house weighs 11,500 dry and maxes out at 8′-6″ wide and 13′-6″ tall. The wavy shape of the roof is a function of maximizing heights in the lofts,...
Tiny Batipin Flat With Minimal Decor And Bold Splashes
The Batipin Flat by studioWOK is an apartment of only 28 square meters, very well organized and perfectly designed to take maximum advantage of every inch of space. The main space is an airy and inviting living area, and the design is minimal. All the white combined with the minimalism boosts the brightness of the...
Small Wooden House With Smart Design And Mountain Views
This small wooden house in Bavaria, Germany, was recently completed by Arnhard & Eck. The wooden house is only 13 feet wide; the kitchen, dining, living and sleeping areas are open plan and connected by stairs. The walls, ceiling and roof are solid wood. The décor is modern, in dark shades and with several bold...
Tiny Studio Organized With A Smart Storage Wall
Following a renovation by New York’s Framework Architecture, a wall running the length of a small studio provides generous storage and display. The slatted wood wall runs the entire length of the 450-square-foot studio, beginning in the entryway, where it displays two African paintings and a sculpture. Further along, the wall opens to accommodate a...
Forest Cabin Combining Small Living With The Camping Experience
Architect Bill Yudchitz asked his son, Daniel, to help him create a self-sustaining multi-level family cabin in Bayfield, Wisconsin. Floor-to-ceiling doors open the structure to the elements and provide a protective layer when not in use. The inner décor is simple and modern, with lots of natural wood incorporated. Aluminum pipes were repurposed as ladder...
