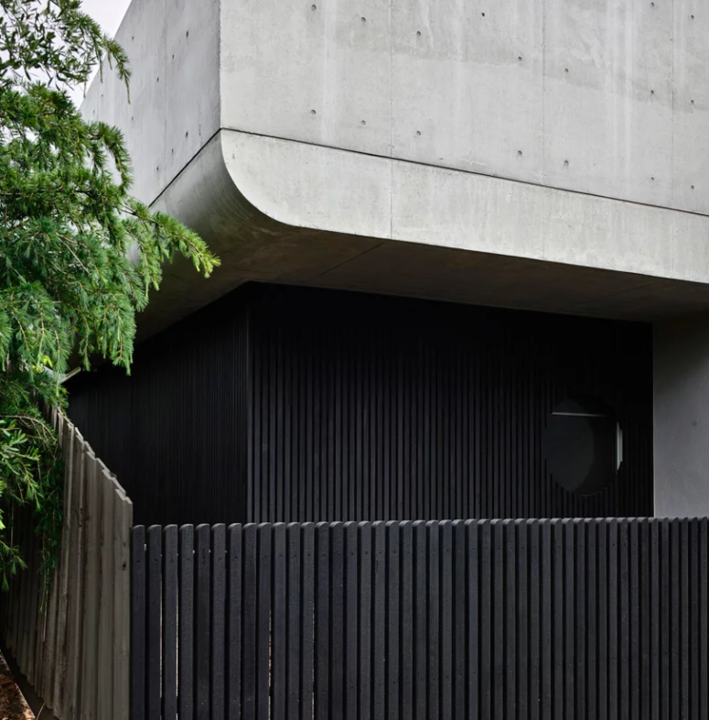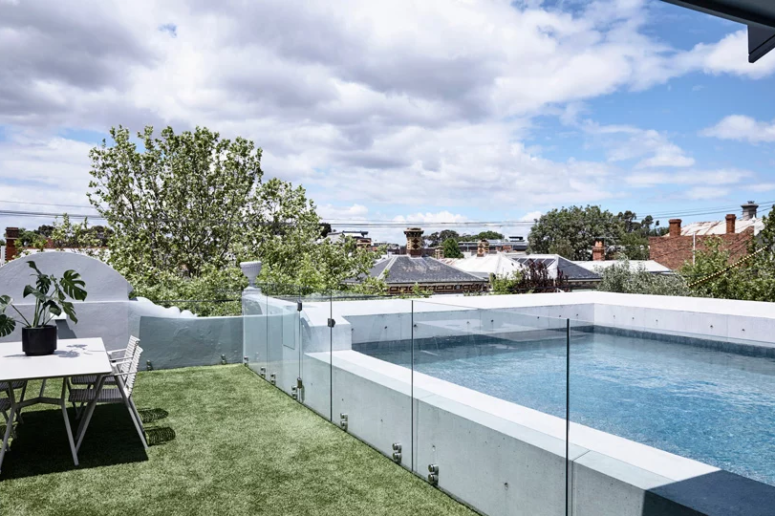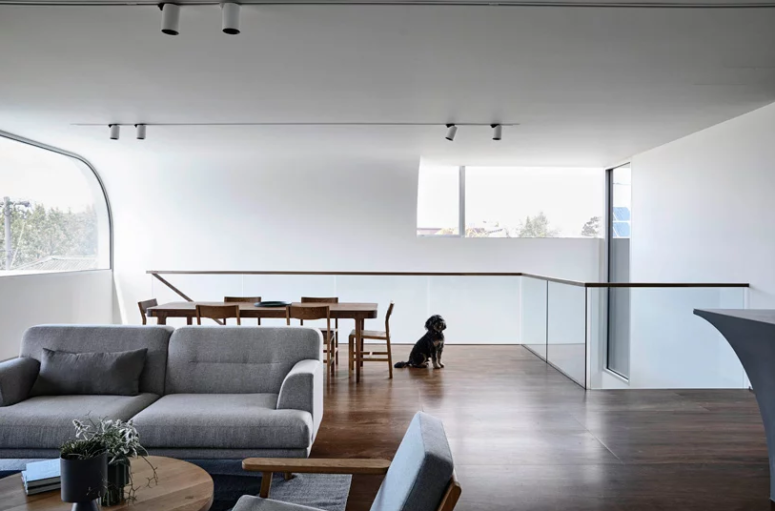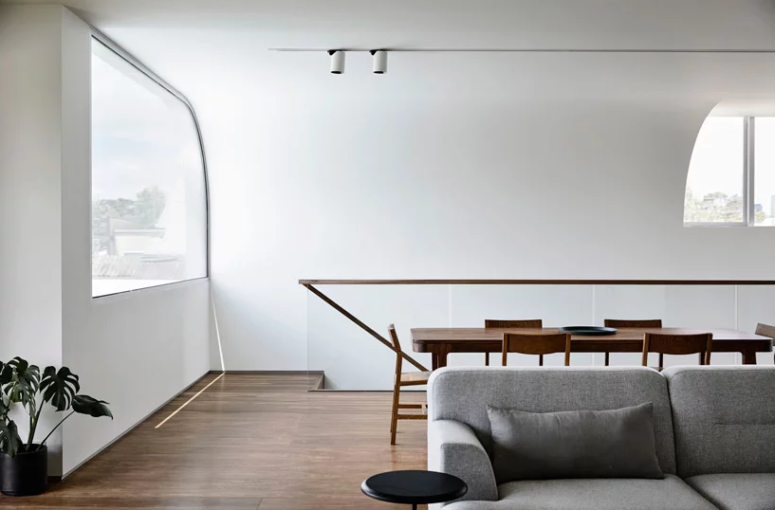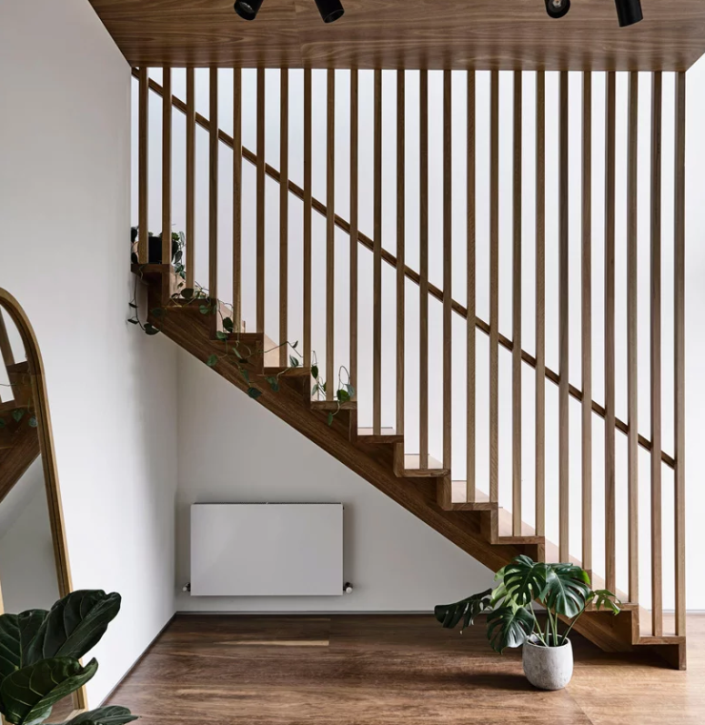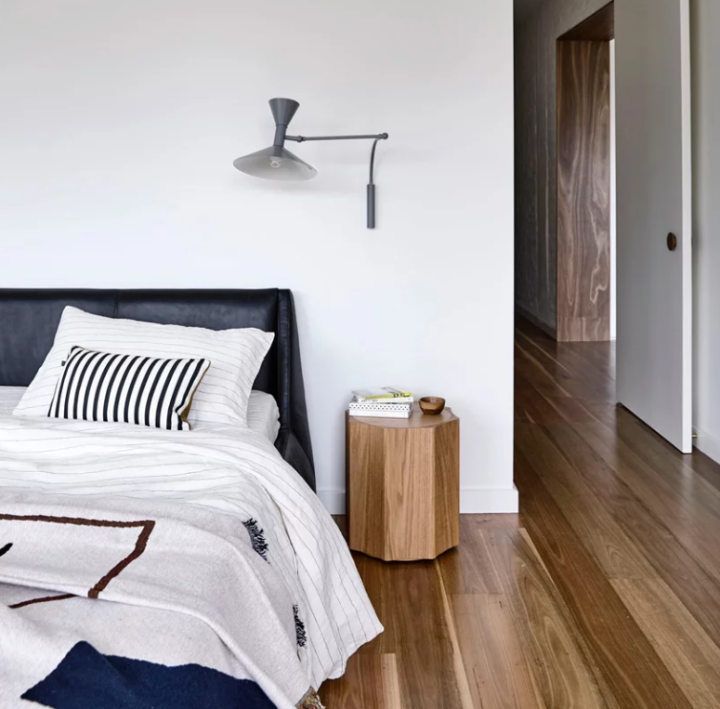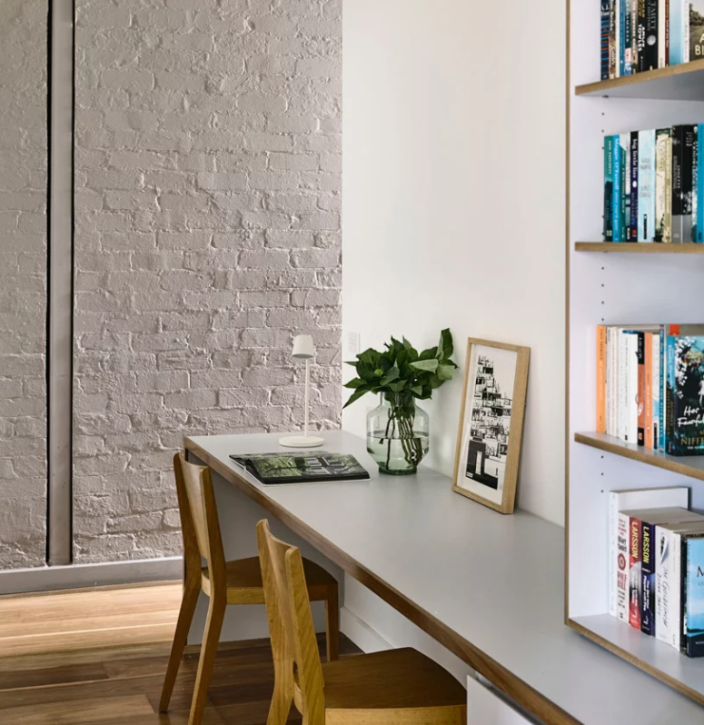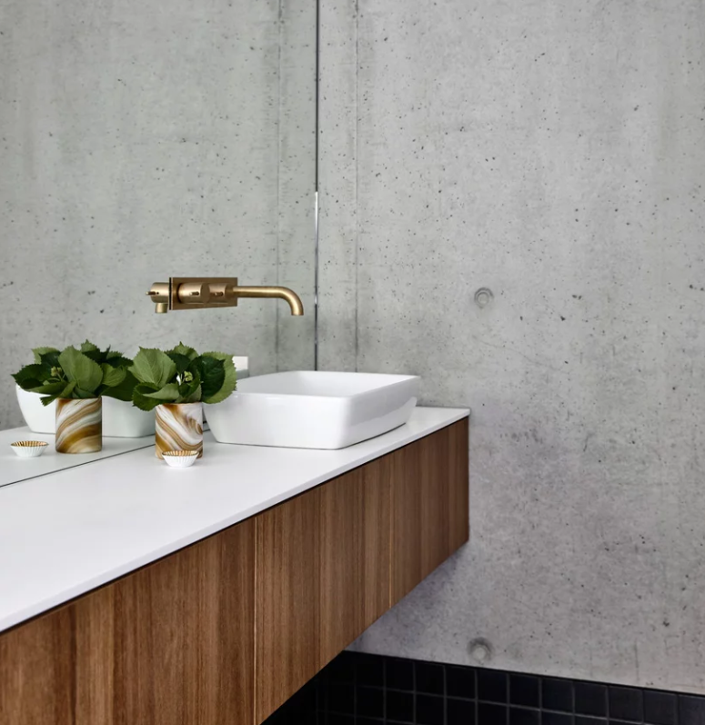This property with the Victorian heritage in Melbourne was completely transformed into a multi-generational home combining a contemporary concrete and charred wood exterior by Australian studio Zen Architects. The new dwelling is called Pool House as the year-round usable outdoor space was centered here.
The architects renovated the older style terrace housing with a modern, context-sensitive development that prioritizes the abundance of natural light and maximal connection to the outdoor space. The open plan living area has been elevated to the first floor, allowing the owner to gain access to incredible views, sunlight and cooling breezes in the warmer months. Externally, Zen Architects has enclosed the pool house with a charred wood fence that also forms the ground floor of the property, while a curved concrete upper level hovers above it. A sensitive use of scale and detail allows the residence to sit comfortably within the surrounding Victorian heritage, ensuring compatibility with the existing streetscape while offering a uniquely contemporary way of approaching life in the inner-city.
Bedrooms have been positioned on the ground level to enhance thermal stability and privacy, while a double car space was positioned off the rear laneway, adjacent to a new internal entry lobby. Above it, an open plan living area provides views of the surrounding landscape, natural light and cooling breezes. The swimming pool was located adjacent to an existing first floor terrace area that was previously under-utilized, bathing it in light and seamlessly connecting it to the living area.
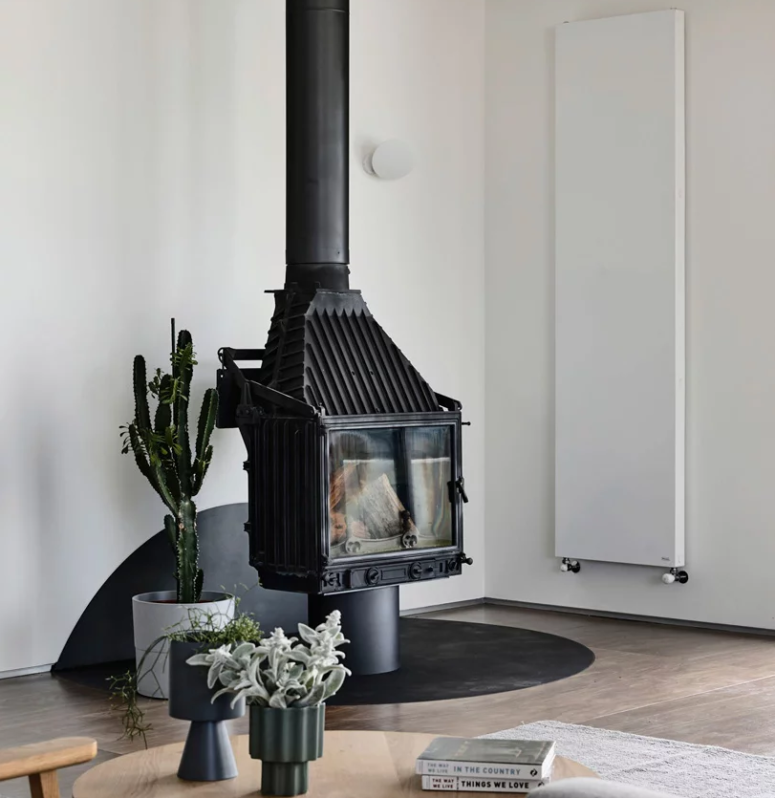
There's a large vintage hearth in black that makes a statement in the space and potted greenery and succulents
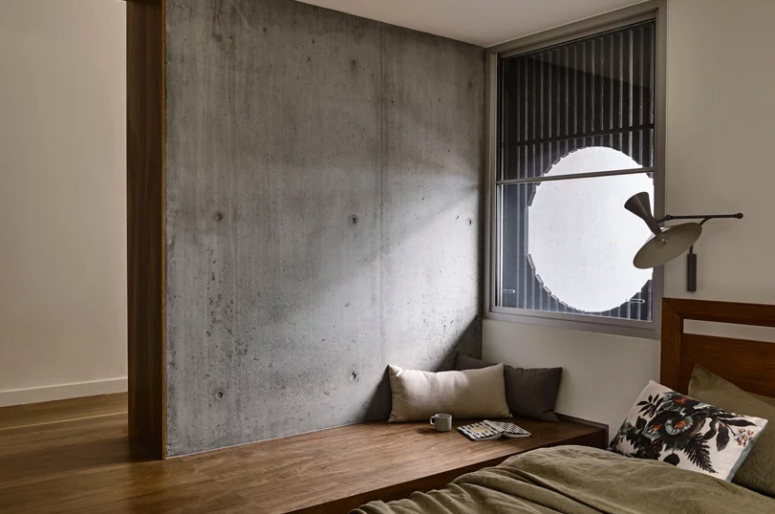
The bedroom features a bed and a platform that shapes a wooden daybed, a window made round with a bamboo screen
