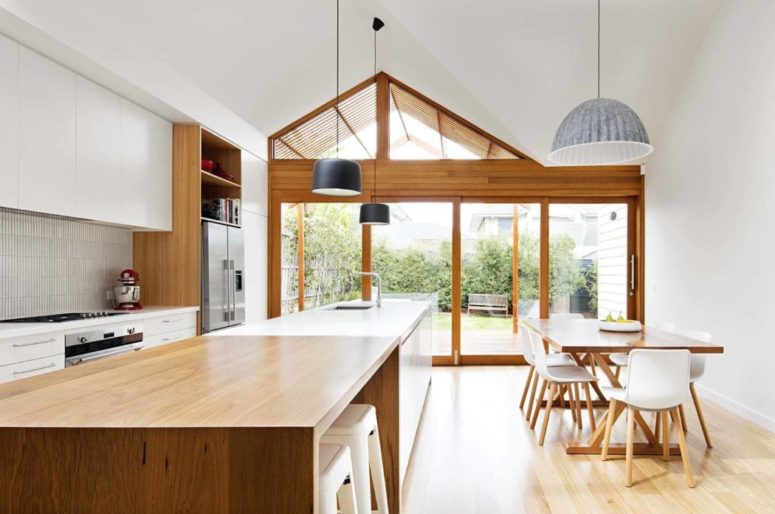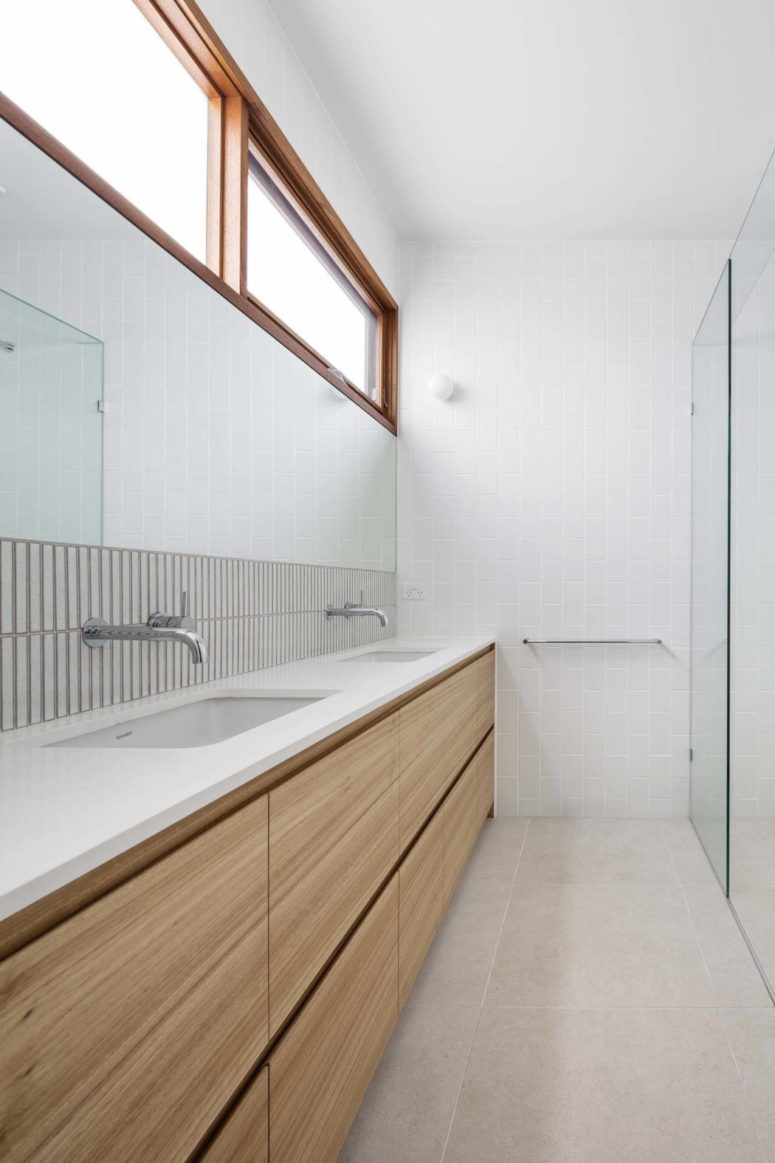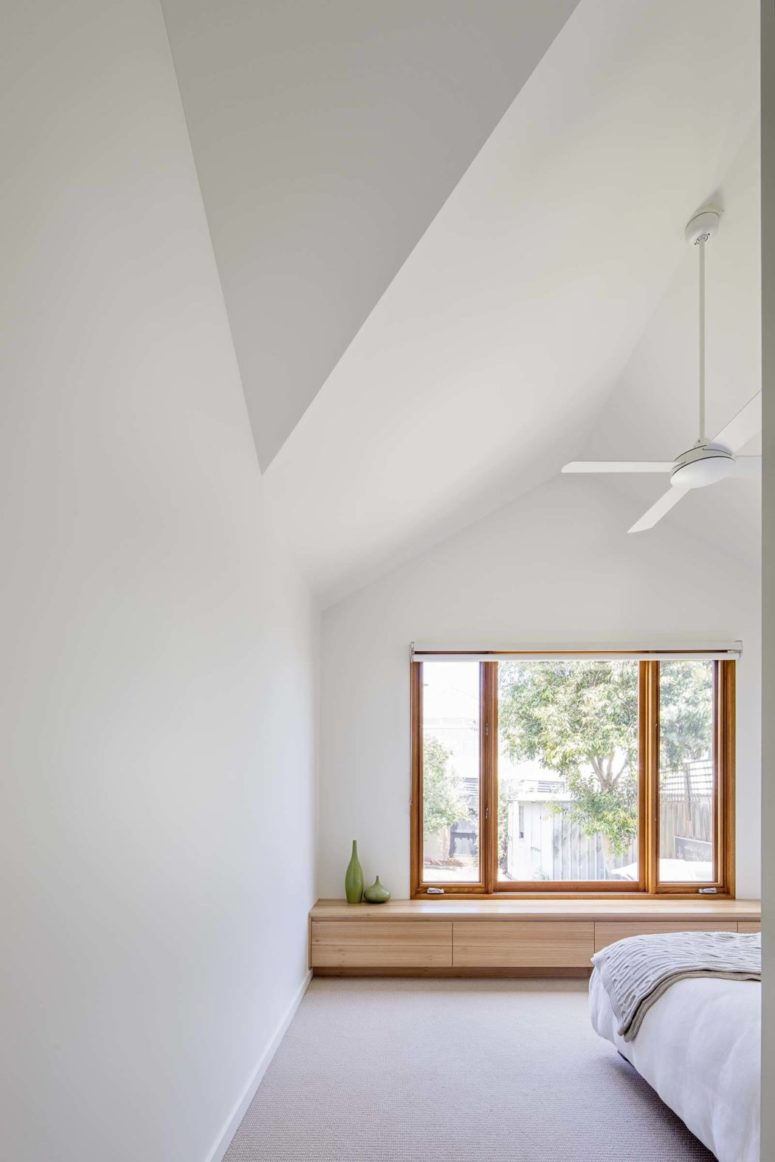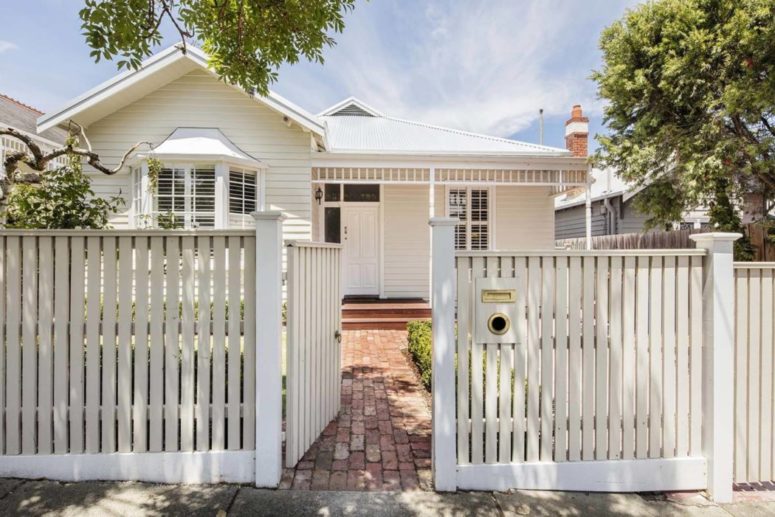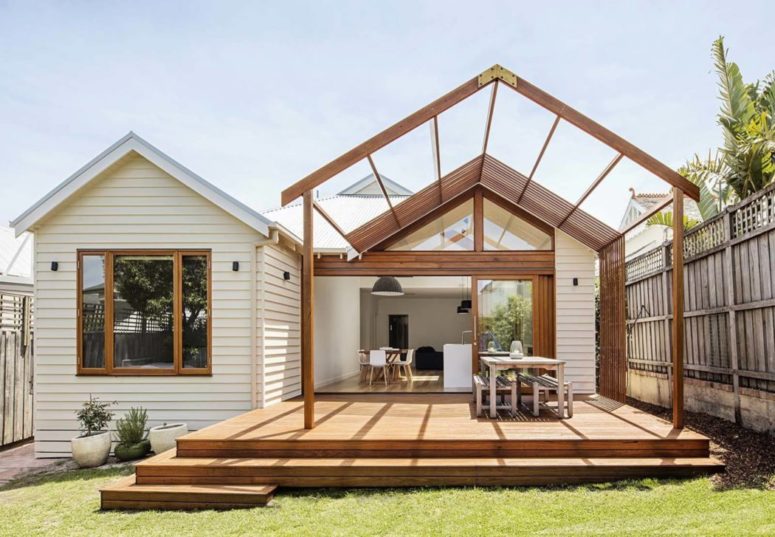
Gable House, which was an Edwardian cottage, got a contemporary renovation, which turned it into a functional and comfy space
A charming Edwardian timber cottage called Gable House was renovated by Sheri Haby Architects into a modern and chic space, very functional and inviting.
The owner didn’t want any size changes, he was looking for better layouts and organizing. Sheri Haby Architects provided a spacious, light-filled, open plan area at the back of the home that got better connected to the back yard, and corrected the lack of privacy between the main bedroom and the living area.
The home’s original Edwardian architecture at the front of the home, which incorporates three bedrooms, a dining area, and a hallway, was retained. It’s so cool to see an original facade and contemporary decor inside – so unexpectable! The bathroom and laundry were refurbished to include a separate powder room. In order to maximize garden space, the architects chose to build the extension at the rear of the house. The indoor-outdoor interplay is one of the powerful benefits of the redesign.
The kitchen and living area were flipped to connect the kitchen with a new outside deck, while the lofty gable roof form was extended over the deck as a timber pergola. When the glazed, sliding stacking doors are open, the whole addition becomes an outdoor space. As for indoor decor, it was completely done in neutrals and with honey-colored wood. To make the decor more interesting, the designers opted for some catchy textures like brick, stone and tiles for a cool look. Wood makes the spaces cozier and more inviting, and large windows and glazed walls brign much light in and make the home airy.
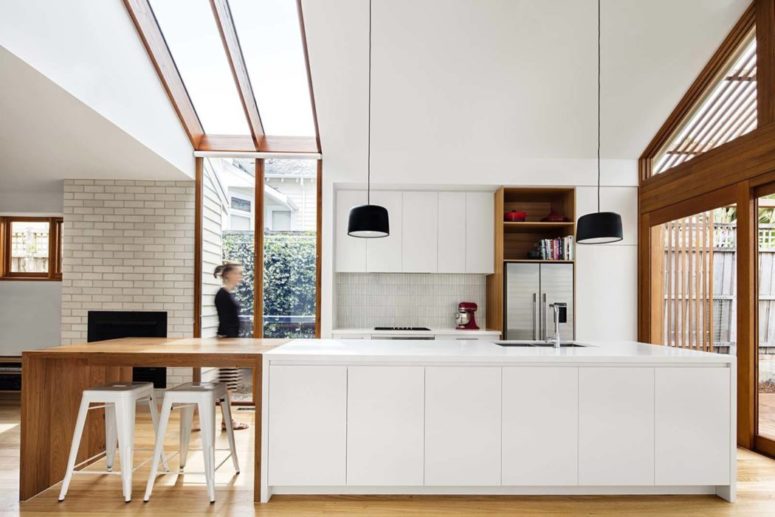
The kitchen is done with sleek white cabinets, a brick clad fireplace, a white tile backsplash and black pendants
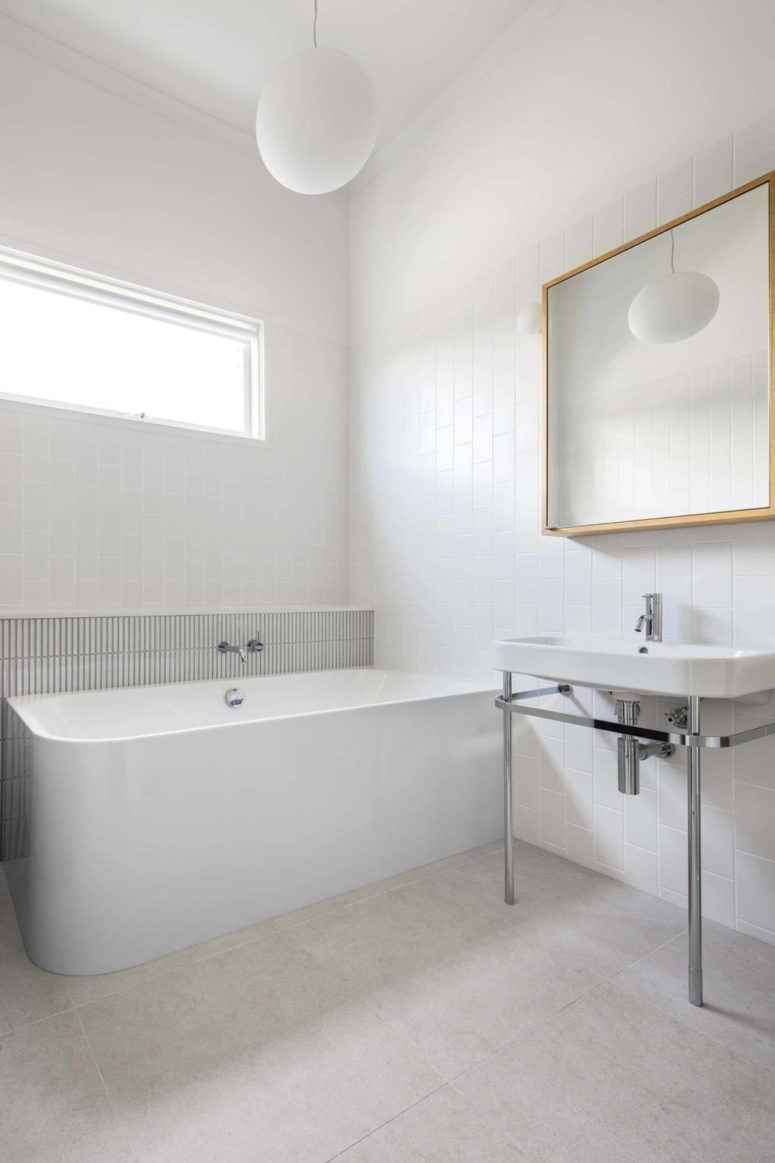
The bathroom is white and sleek, there's a free-standing bathtub, white tiles and a modern mirror
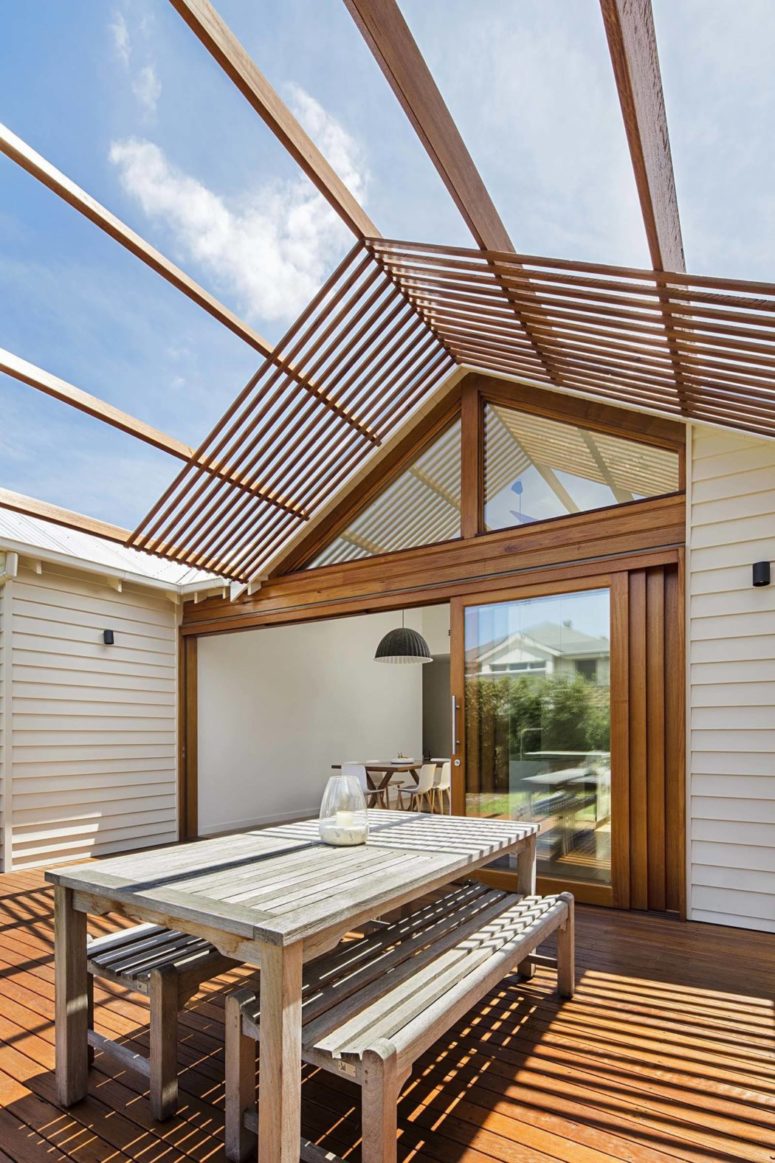
The pergola terrace is partly covered to defend it from the sun, and there's an outdoor dining space
