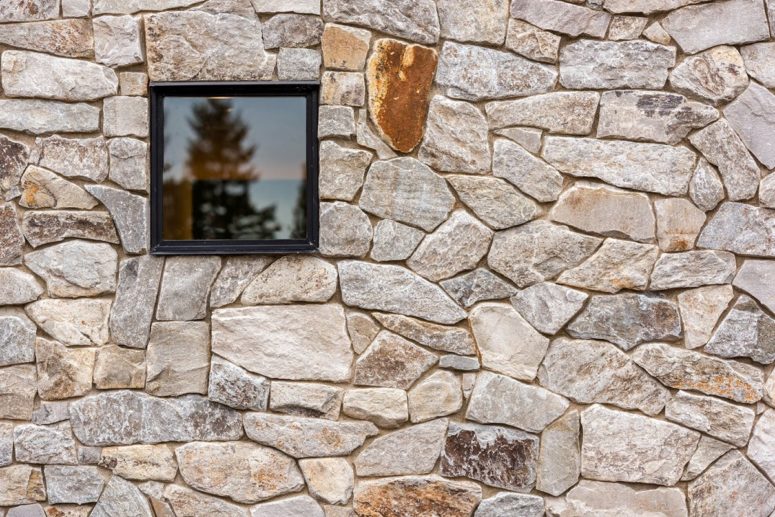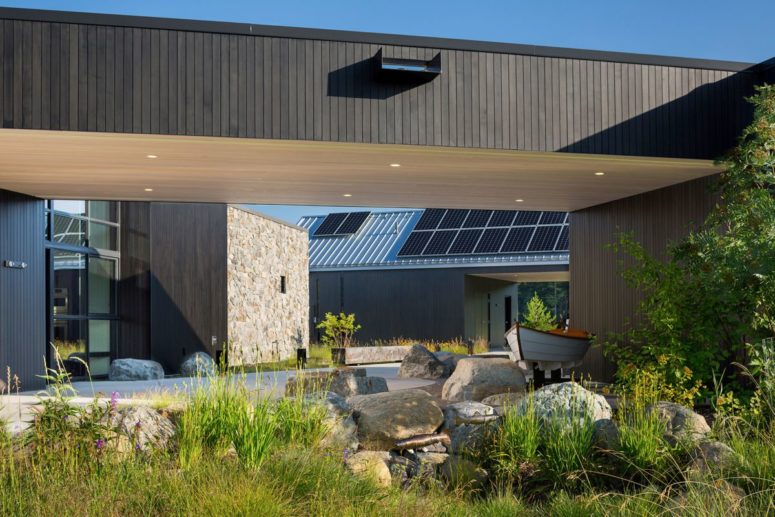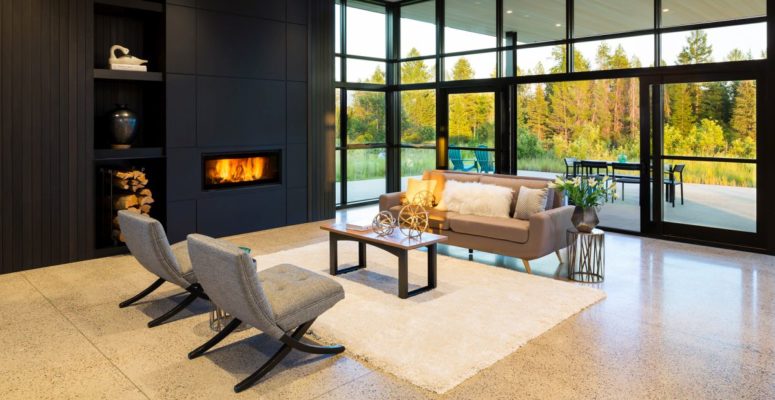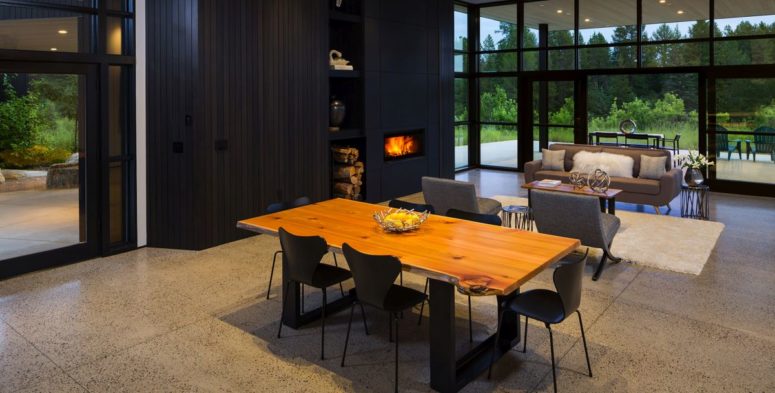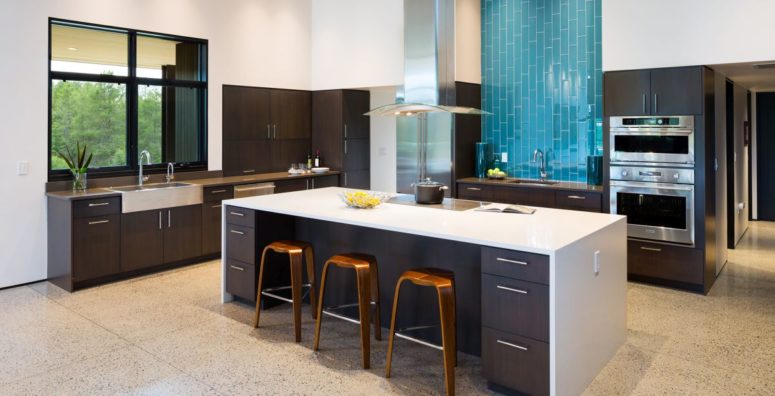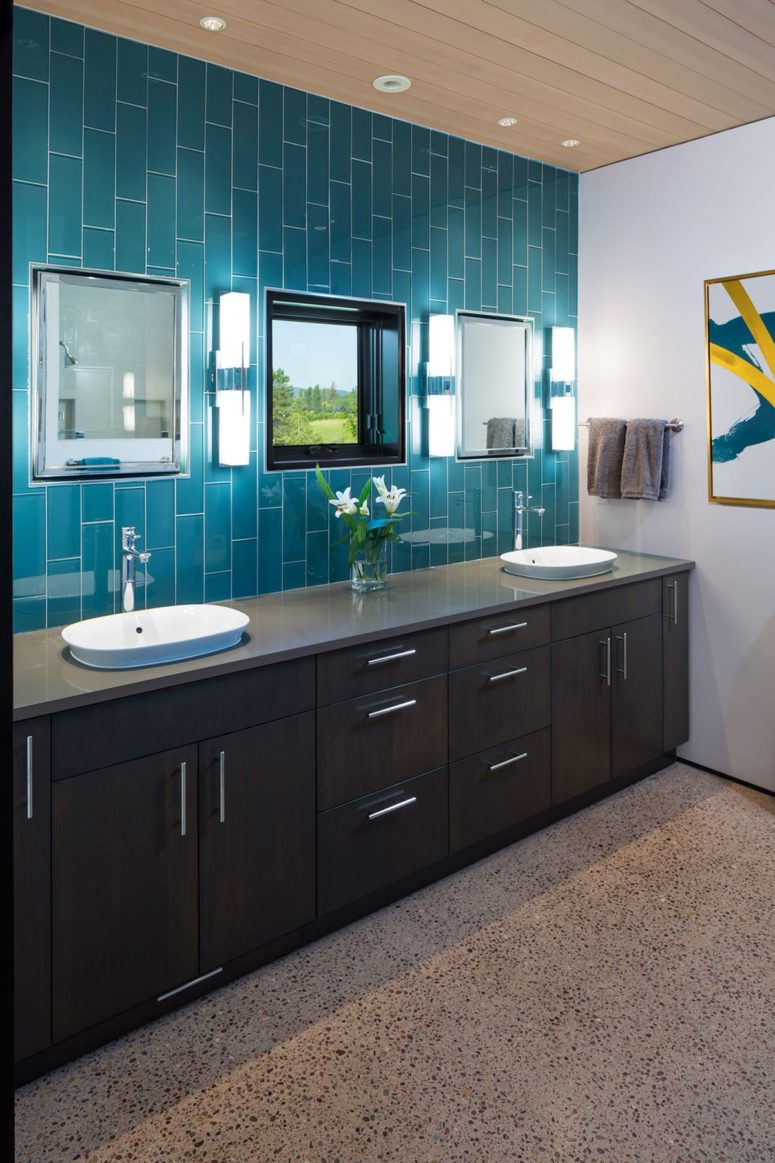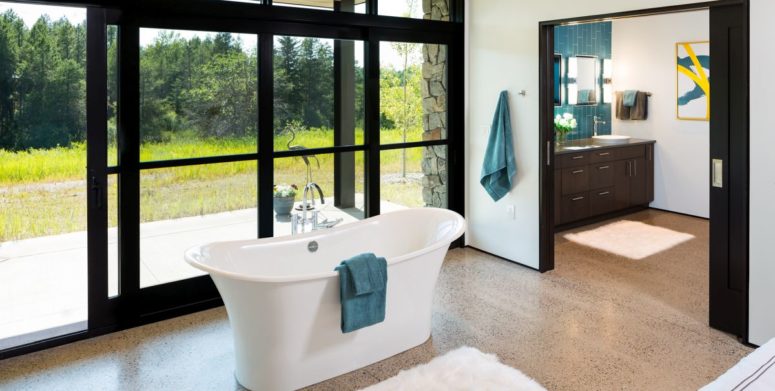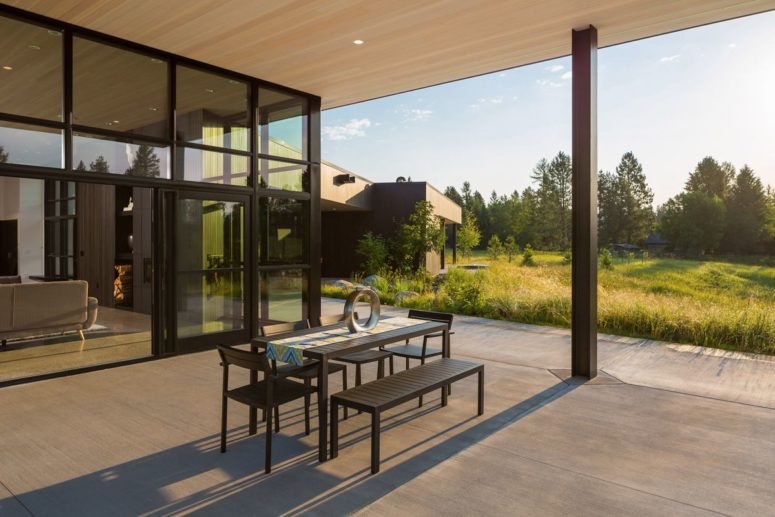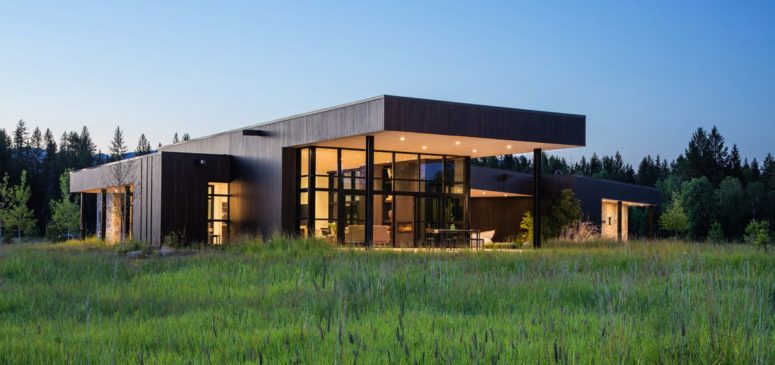
This contemporary house in Montana sits in beautiful natural surroundings and is at the confluence of two rivers
This house in Montana occupies a 10-acre site situated at the confluence of two rivers. It frames gorgeous views of the valley and the mountains in the distance. Responsible for its design is architecture studio CTA Group. The team made sure to take full advantage of the amazing scenery so they did their best to help the house blend with the landscape. The flat metal roofs on two of the volumes and the exterior walls clad in dark stained cedar and stone make that happen. A covered porch was created between the main house and the guest house, with a TV for outdoor movie time.
Structurally, the house is divided into three volumes. There’s the main house which contains the kitchen, dining room, living area, master suite, a study, piano room and mudroom. The layout is very efficient and there are no hallways throughout this entire volume. There’s also a guest house which contains an exercise room and two bedrooms which can be connected to form a family-style suite if desired. The third volume is the utility building which houses the garage and the workshop. It has a gabled roof and its design is inspired by the old railway maintenance sheds from this region.
Large windows flood the living spaces with natural light and expose them to the gorgeous scenery. The wood-burning fireplace creates a very warm and welcoming ambiance in the living area. The kitchen is spacious and open and features eye-catching turquoise accents. The central courtyard acts as an extension of the living areas outdoors. Get more of this beautiful house below!
