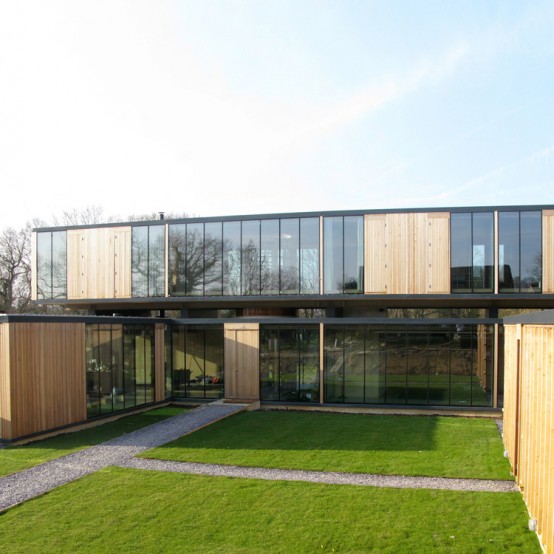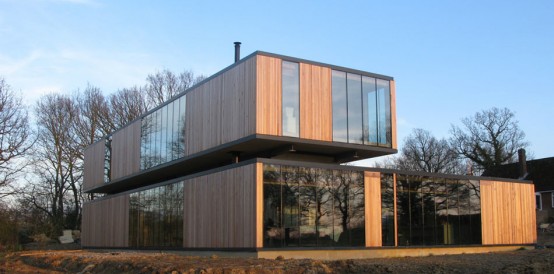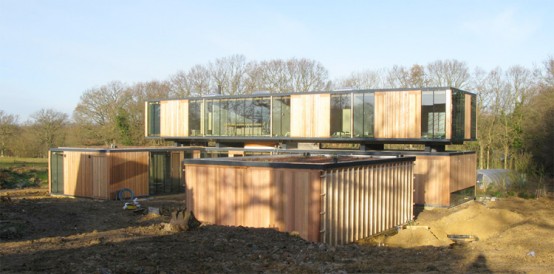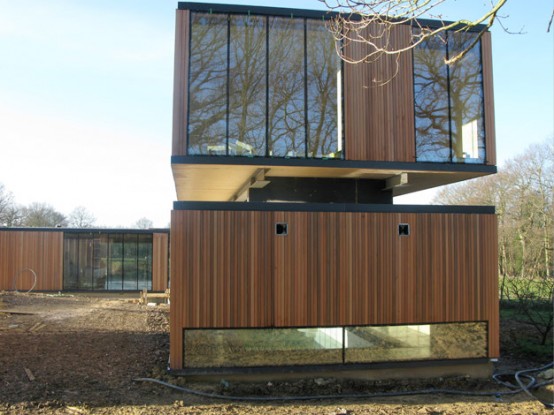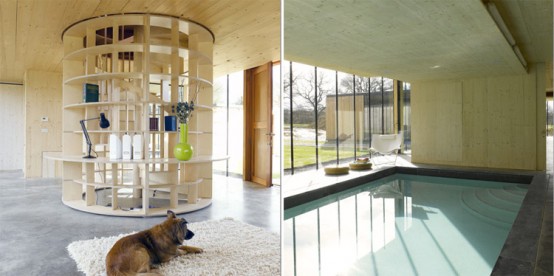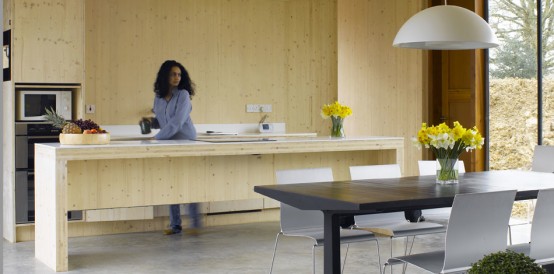This house is designed as a new contemporary family house to replace an existing bungalow on 400 square meters site. It’s situated in Ulcombe, Kent. The construction process was optimized as much as possible by prefabrication of many elements. Green technology was used as much as possible in a series of rectangular volumes on two levels around a screened courtyard. Cross laminated solid timber panels form these volumes and finished with panels of slatted timber and glazed. Timber panels also cover a lot of interior walls and have a waxed finish. Two levels of the house are linked by an open spiral staircase of plywood. There are also an indoor swimming pool and double garage on the site. [Eldridge Smerin]
