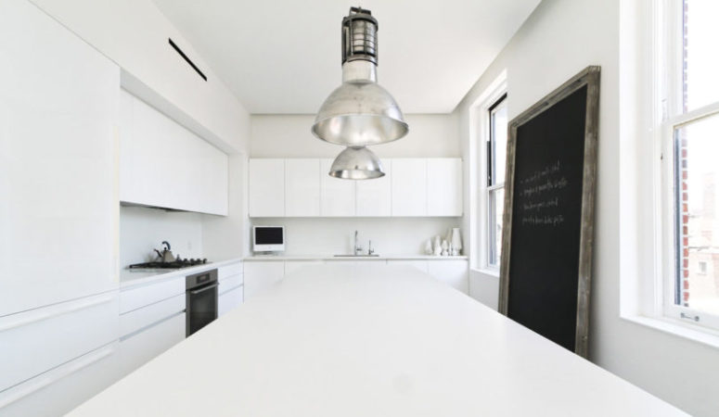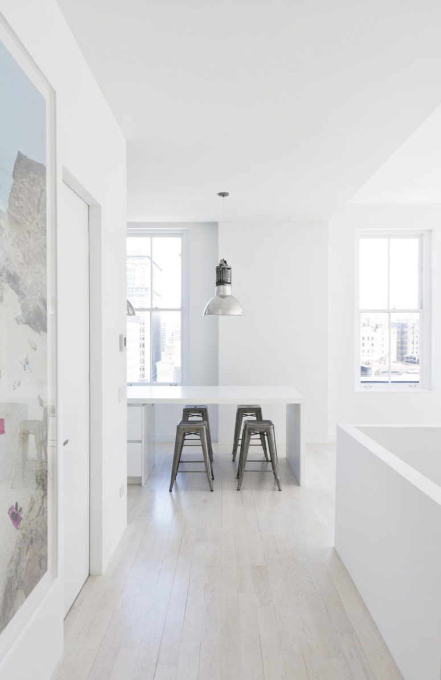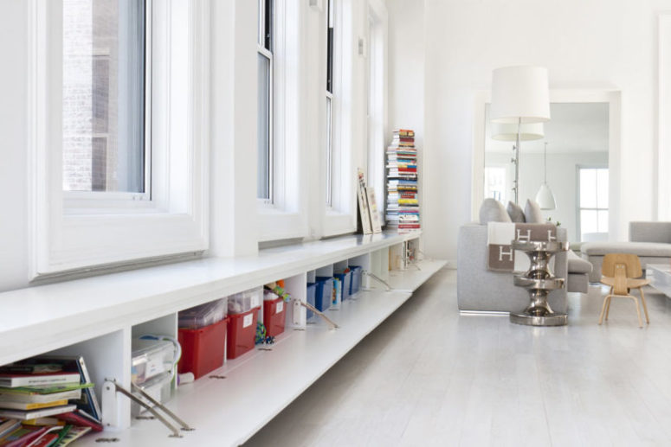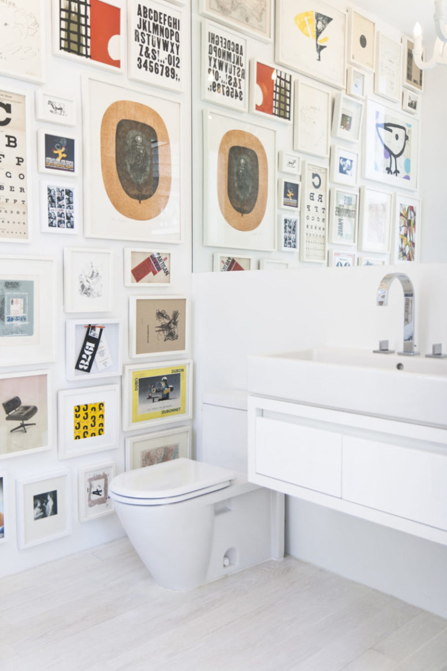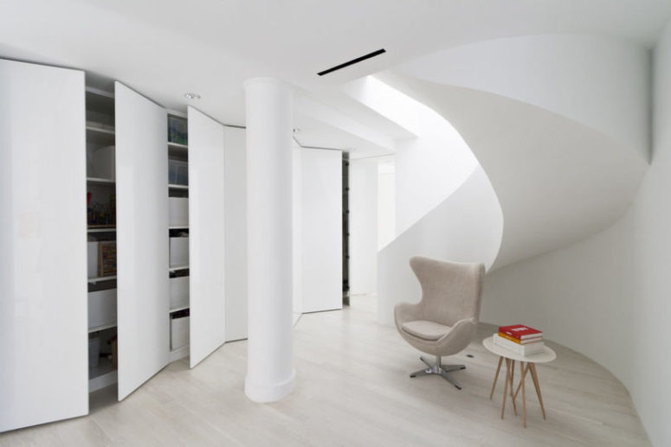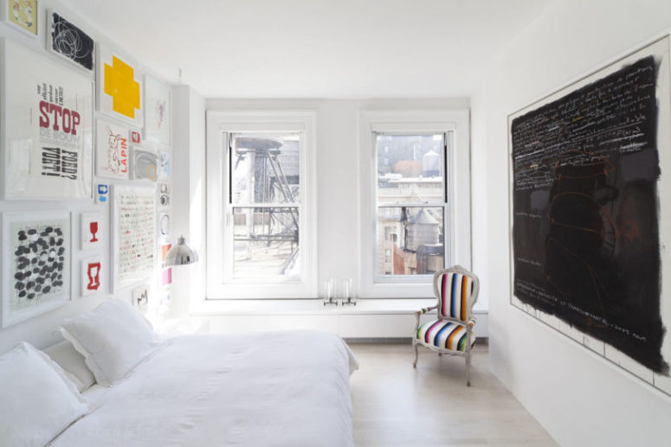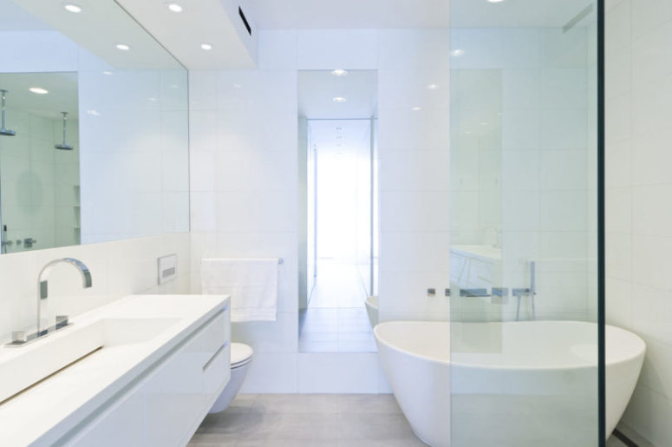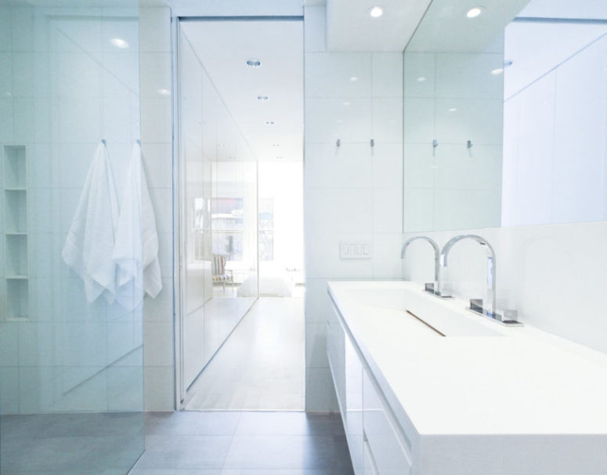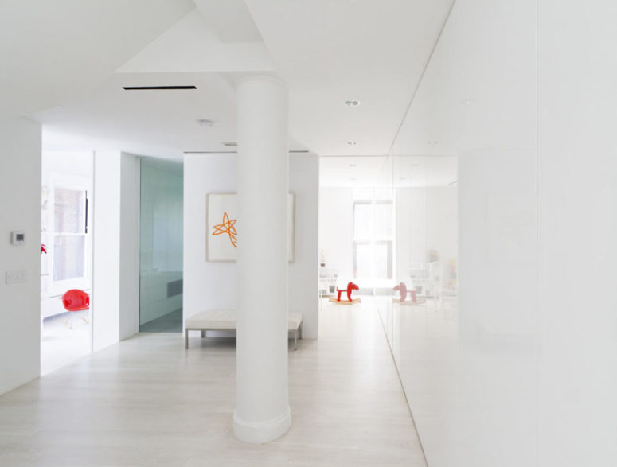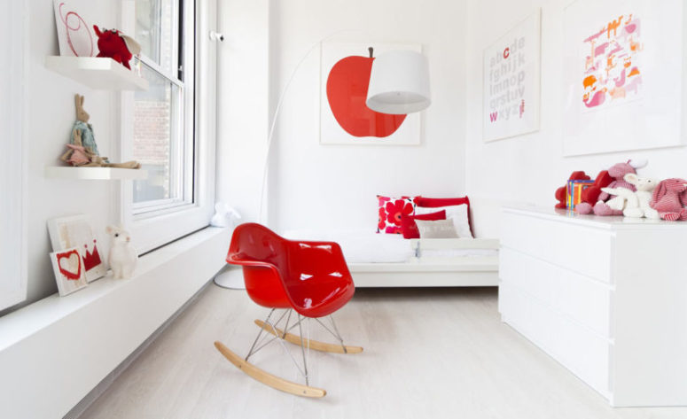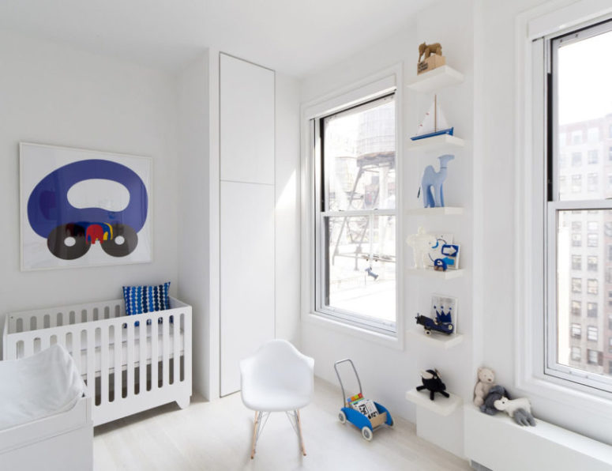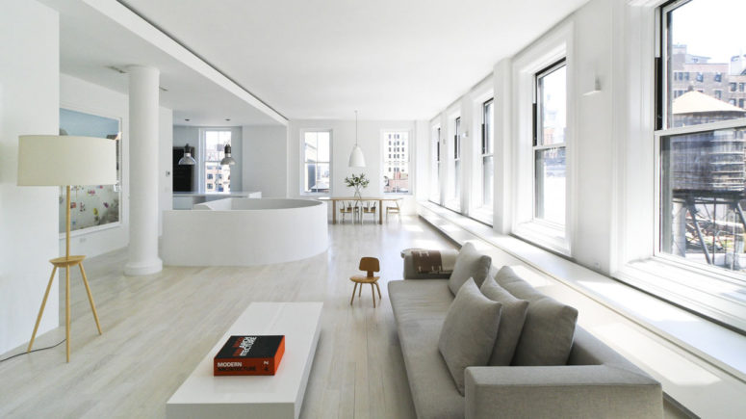
This spacious light-filled loft was designed with the help of the owner who even created some furniture and artworks
Wadia Residence is a 3,000-square-foot duplex loft located in the Flatiron District in Manhattan. This is a home for a family of four designed by 4 Architecture (RES4) to be kid-friendly, despite its clean, contemporary appearance.
The owners took part in the design process, they even created the dining room table and artworks for the master bedroom, powder room, and some in the kids’ bedrooms.
The white surfaces bounce natural light that enters in through the walls of windows on the south and east sides. The living room and dining room remain bright with muted furnishings and light woods, as well as plenty of open space for play. Cleverly hidden storage is tucked away in a wall-mounted bench that runs the length of the south wall. Down the sculptural spiral staircase is an open play space for the kids with a wall of concealed storage closets for all of the family’s things. In addition to the playroom, the bedrooms can be found on the lower level.
Some all-white spaces can feel stark and clinical, but not here. This bedroom, for instance, is given personality via a wall of brightly colored artwork by the homeowner. The two kids’ bedrooms are also white but definitely not boring as each is given a signature color of red or blue.
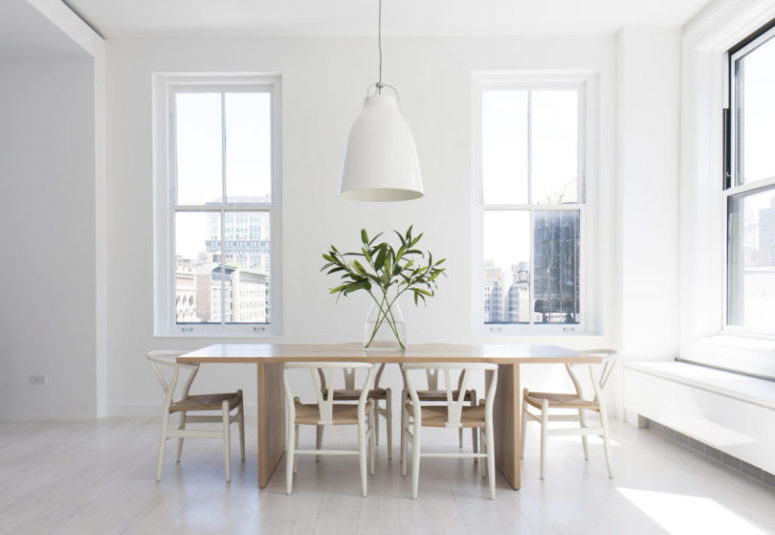
This is a dining space with a wooden table, white chairs and pendant lamps - this space is filled with light and features cool views
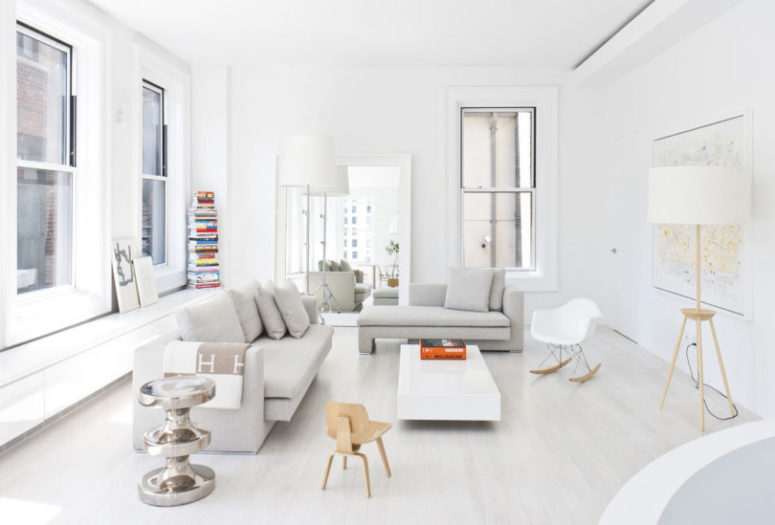
The living room features some comfortable grey furniture, a stack of colorful books and a world map plus lots of light
