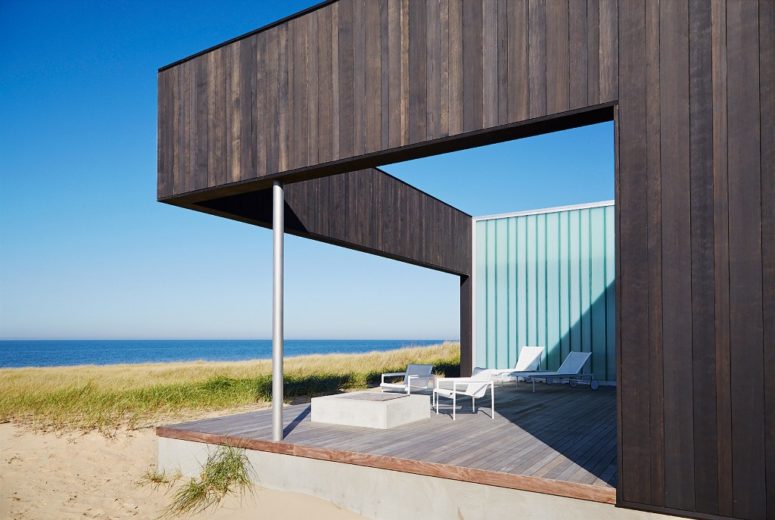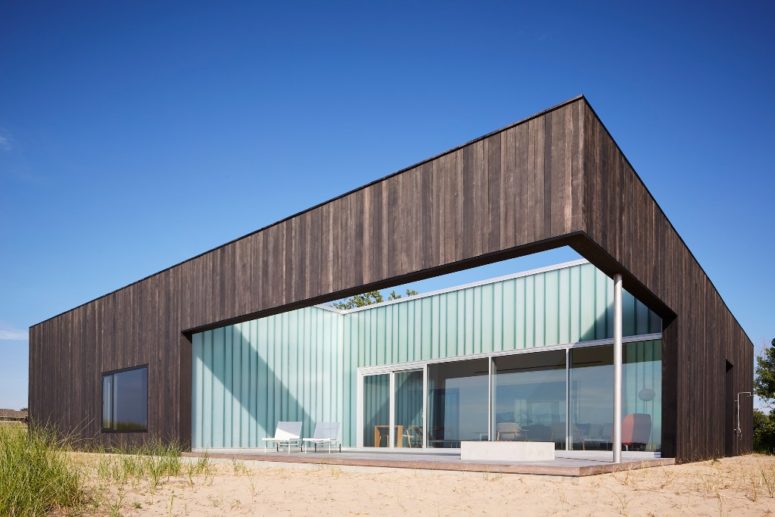
This unique contemporary home frames the views of Lake Michigan and shows off some private courtyards
The Courtyard House sits on the sandy shores of Lake Michigan, within the quaint beach town of Saint Joseph. It was built by American firm John Ronan Architects and it’s rather large, 465 square meters, let’s take a look at it.
The house is waterfront and it features a wooden exterior and rooms organized around open-air courtyards. Together, the four courtyards create private outdoor space and strategically screen views of the adjacent houses to preserve the feeling of isolation and privacy. The outdoor terraces also frame views and ensure a level of privacy.
An entry vestibule, which leads into an open-plan dining and living area, where stretches of glass provide views of the water and a lighthouse. The public zone connects to a partially enclosed deck that overlooks the vast Lake Michigan, one of America’s Great Lakes. Just off the kitchen is a dining courtyard, which is placed to receive all the natural light possible. In the northwestern corner of the home is the master suite and study, which are illuminated by soft natural light.
The home’s palette of materials and colors was influenced by the surrounding landscape, including its sand, stone and driftwood. Charred Douglas fir was used for exterior walls, drawing references to the bonfires hosted along the beach. The burnt wood is also resistant to rot and insects. Textured, cast-glass planks – commonly referred to as channel glass – were used for certain portions of the facades, evoking the green beach glass that washes up on the shore.
The furniture is contemporary and laconic, it seems to be tailored for the space – there’s no unnecessary piece and everything is in perfect harmony. All the furniture provides a high level of comfort, and the color palette doesn’t distract from the views.
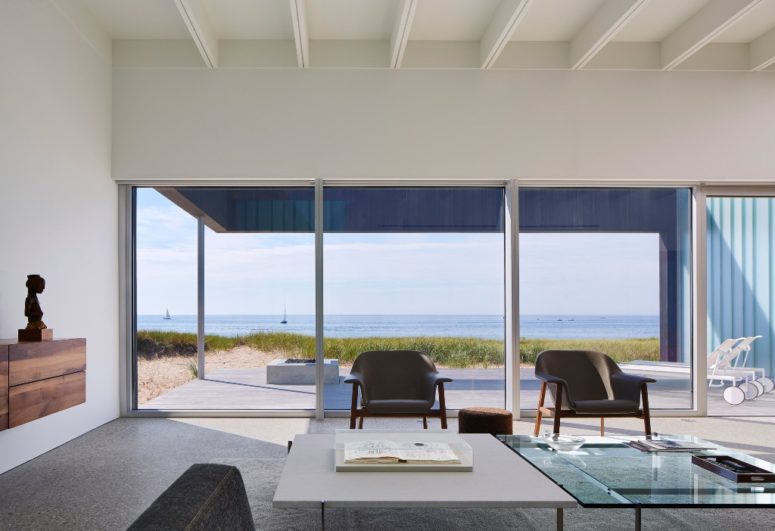
The interiors are contemporary and rather laconic, there's extensive glazing to insprie outdoor living
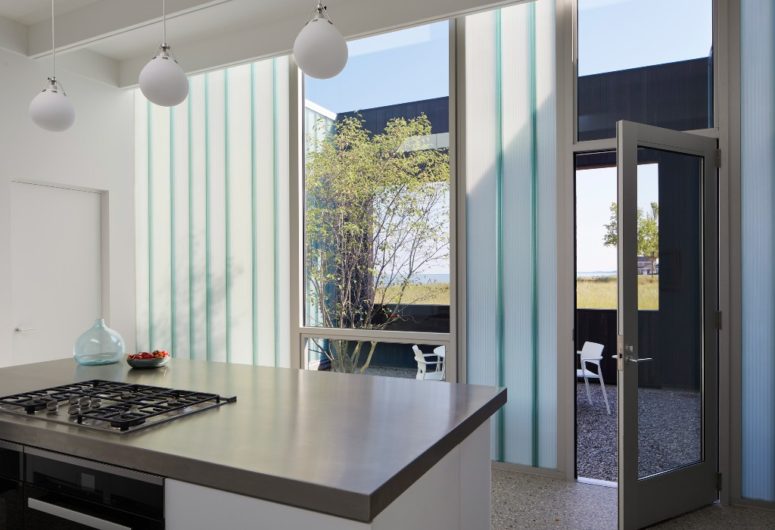
The kitchen is done with pendant lamps, cool views and sleek white cabinets, everywhere there's acess to outdoors
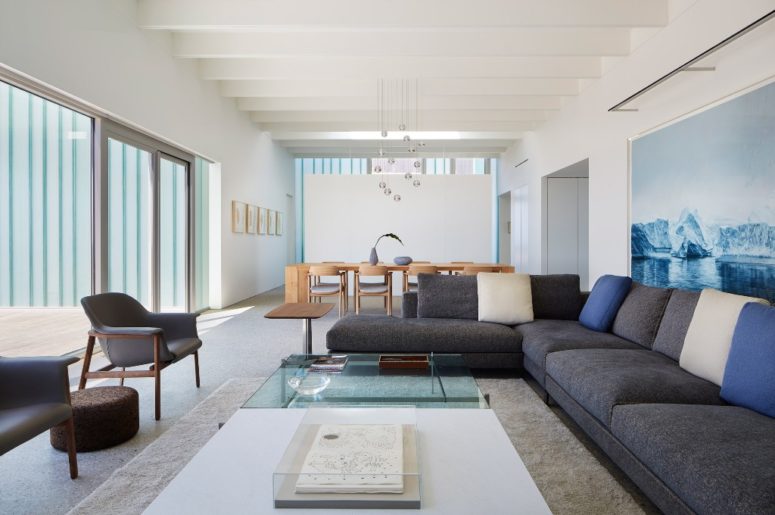
The open plan space is a combo of a living and dining space, there's a creative bubble chandelier and the space feels airy
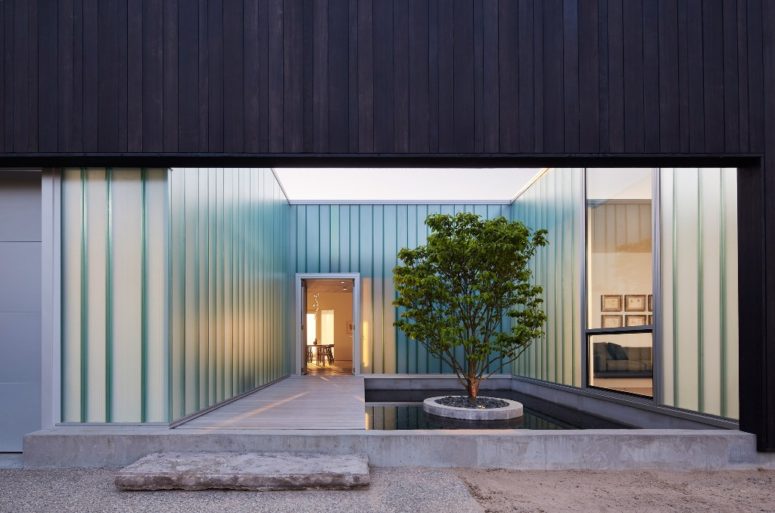
The courtyard is done with a pond and a tree growing in the center, all the spaces are filled wiht light
