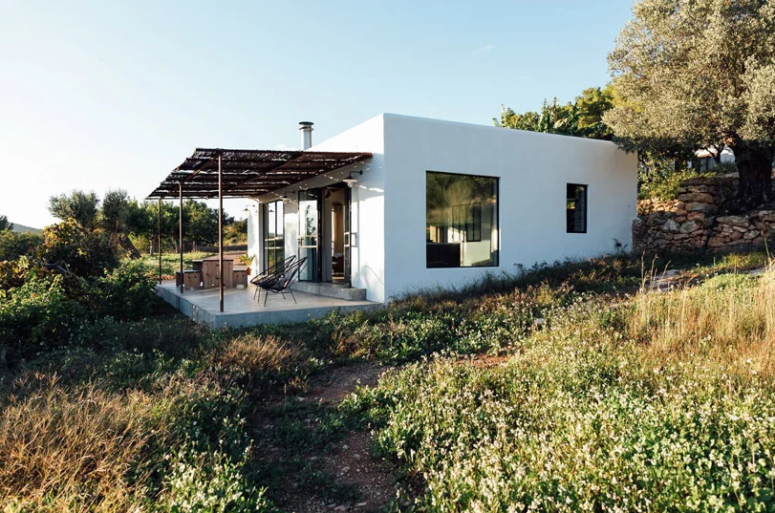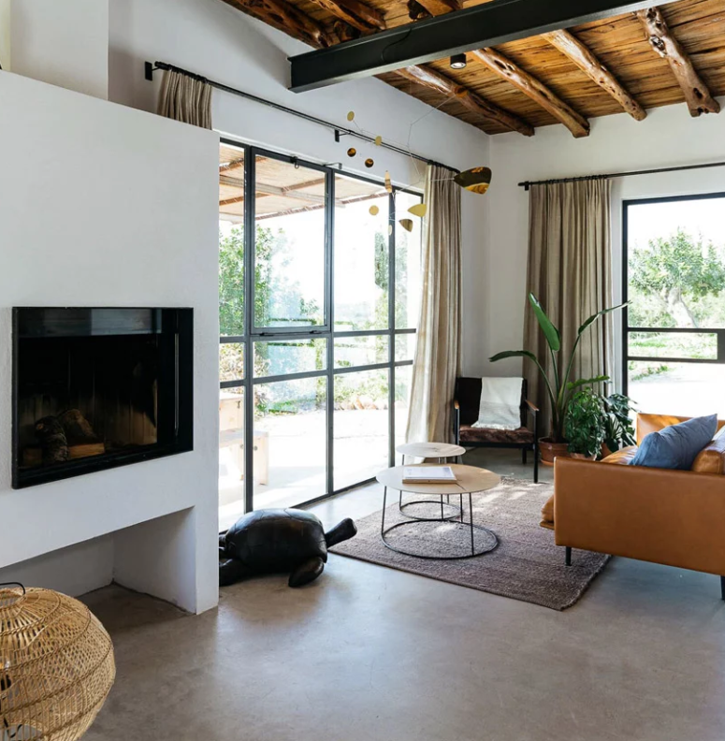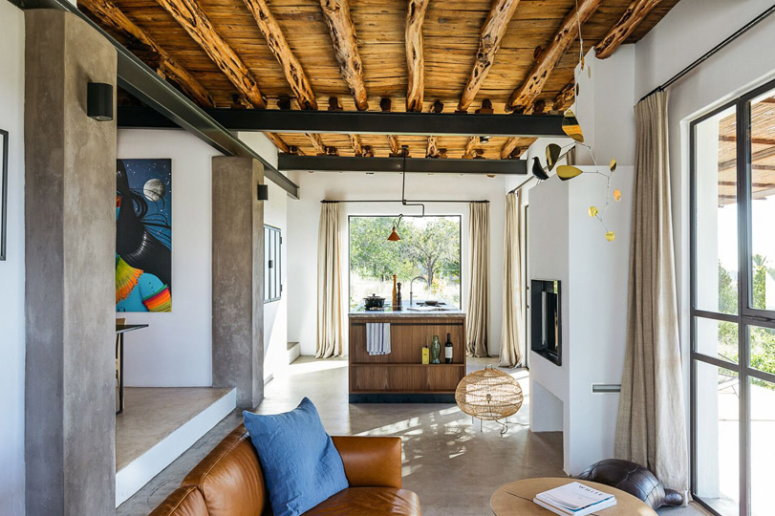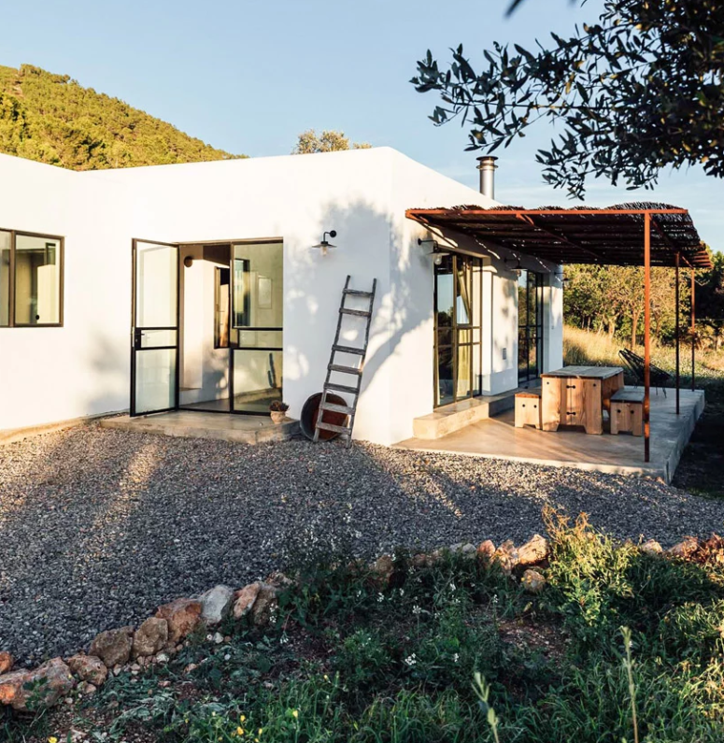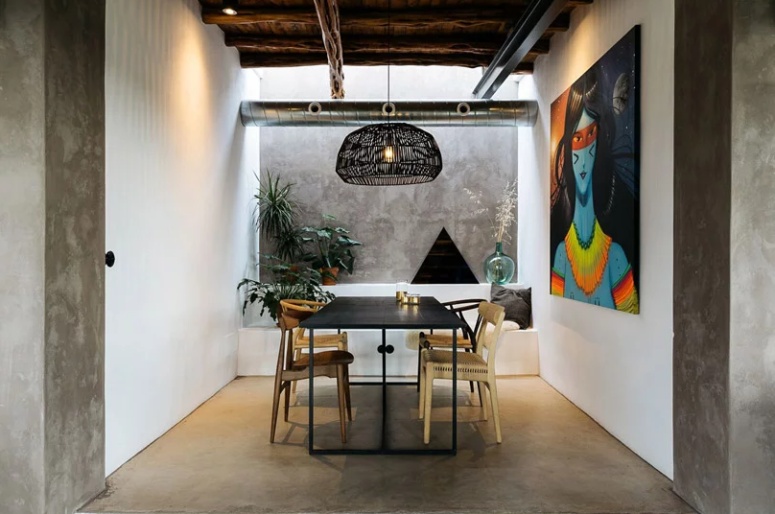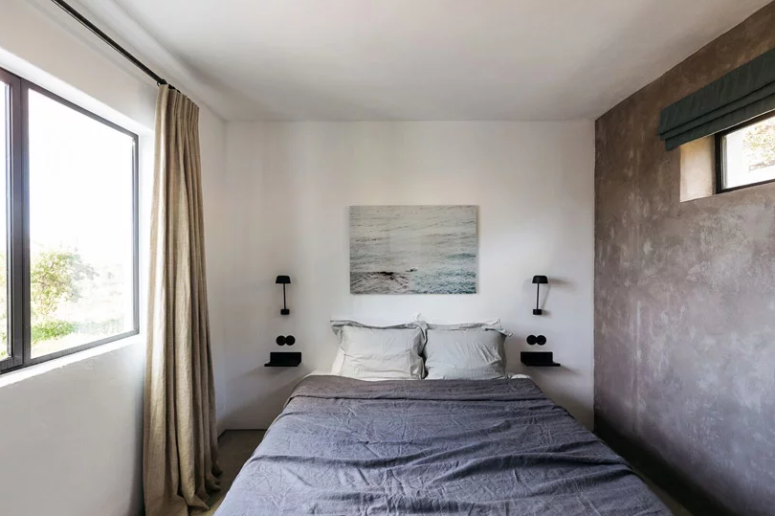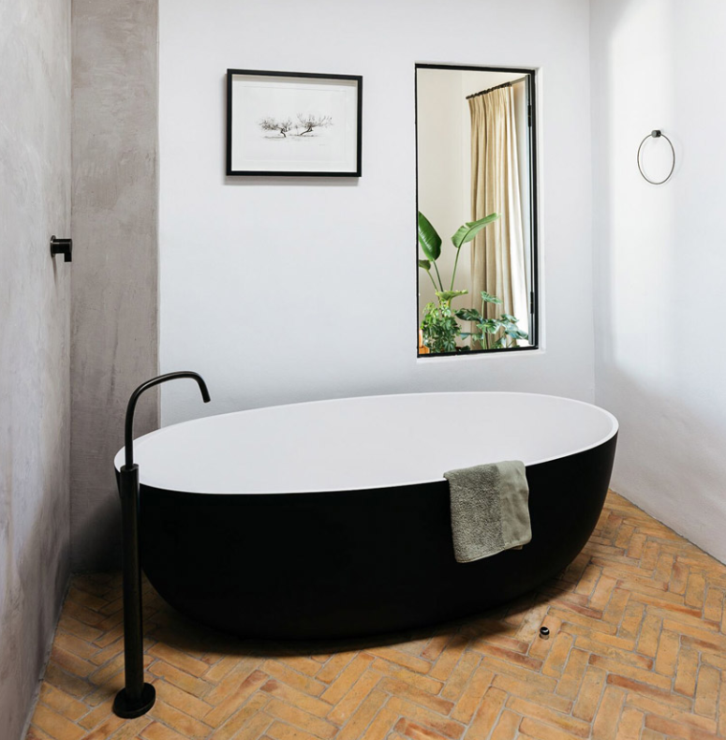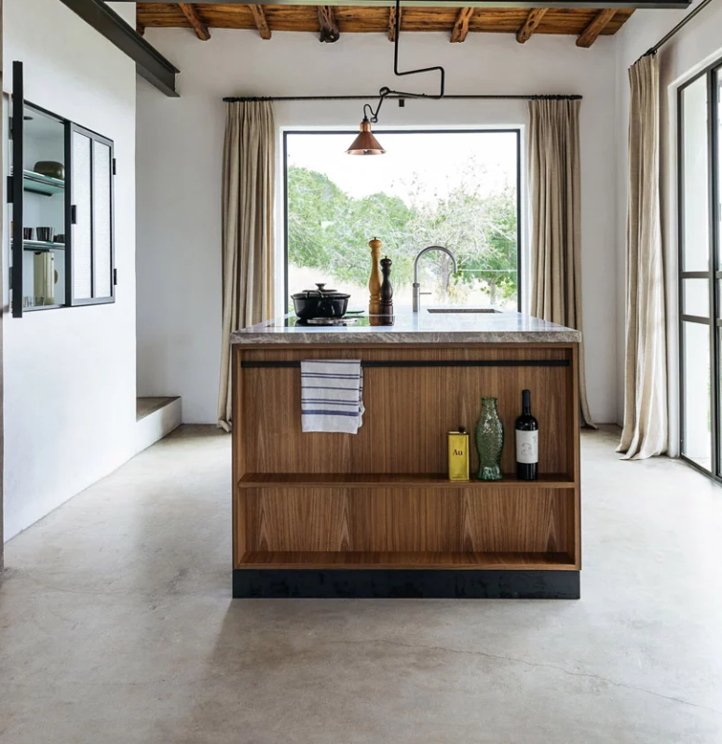Interior architect Jurjen van Hulzen designed a home on a remote mountain in the rugged north of Ibiza, Spain. The 100-year-old warehouse that formerly served as a workshop and storage space, was turned into a contemporary guesthouse and showcase project for the designers.
The building was abandoned and had no running water or electricity – all added to make the home habitable. The designers installed solar panels for hot water, floor heating and electricity, making the house off-grid and self-sustainable. The designers kept the traditional building structure and highlighted the character with for local materials such as the concrete floor, chalk and mud plastered stone walls, and ‘sabina beams’ made from trees that only grow on the island.
Van Hulzen designed the house to include a big, open space on the south side with views all over the valley. The main space connects to the private terrace, creating an ample social area. The area bleeds into the dining space, that features a built-in bench and a skylight. The two bedrooms face the north side, keeping them shaded and cool. they share the free-standing bath, which includes operable windows that open up to the fireplace and the exterior. The bathroom’s herringbone-patterned floor made from terra cotta tiles is a modern interpretation of the traditional Spanish floor.
The loft was designed to become a comfortable and contemporary space that connects to its surrounding nature. to enjoy the mountain views and appreciate its environment, a yoga platform was placed on the roof and a fruit and vegetable garden was planted. The different contrasts dominate the project: old and new, sleek and rustic, light and dark, rough and soft, creating an aesthetic balance throughout.
