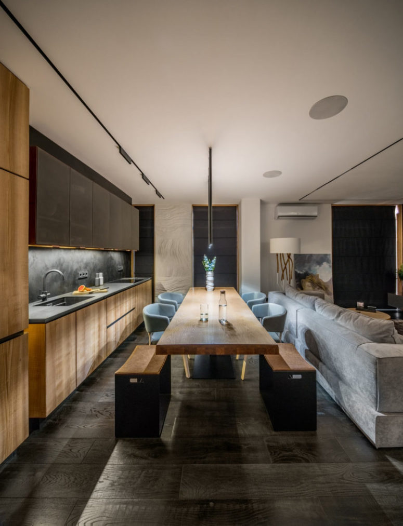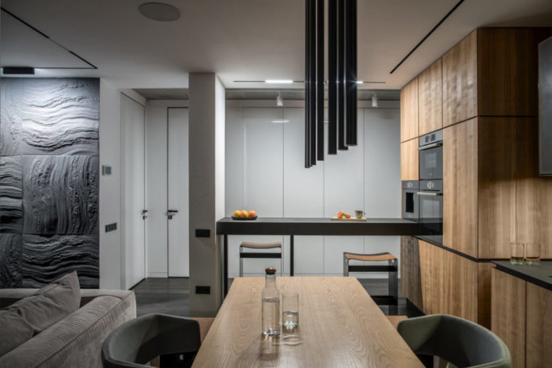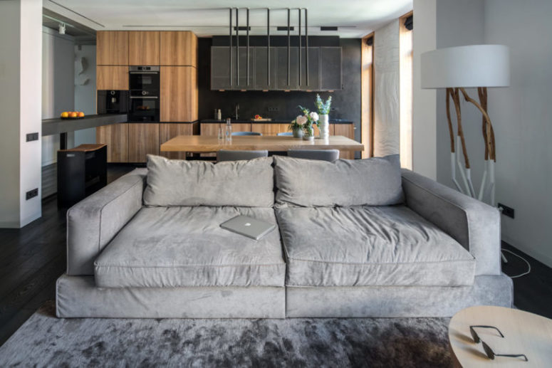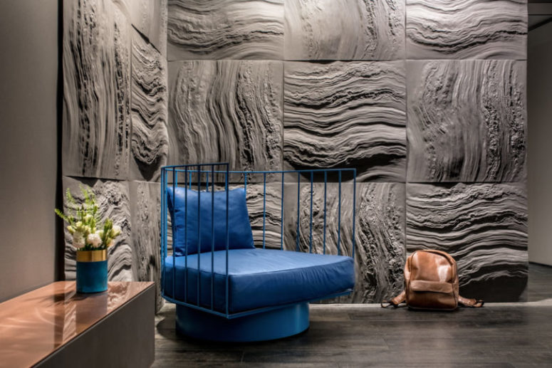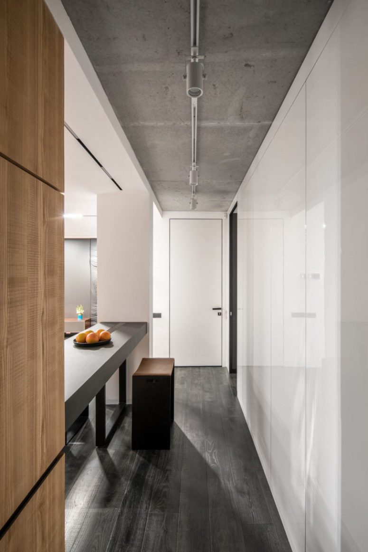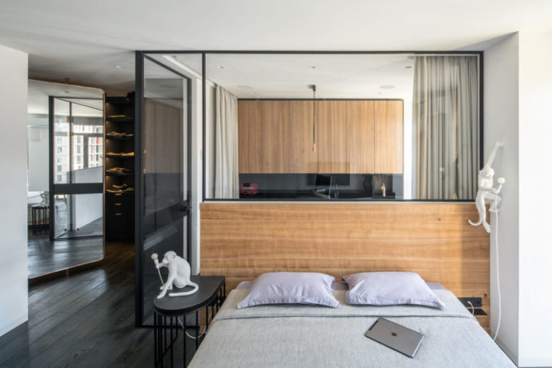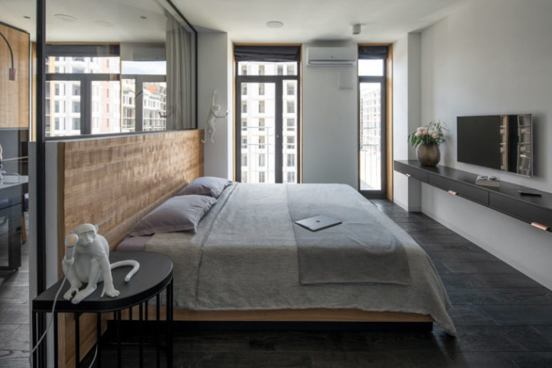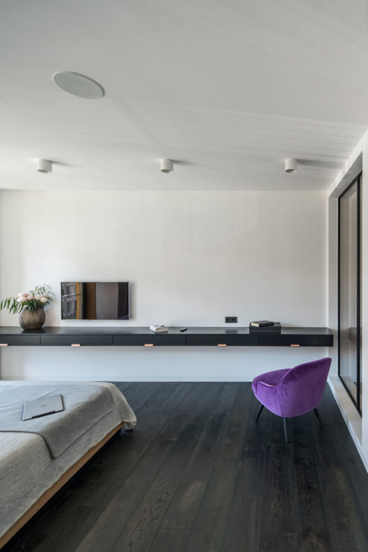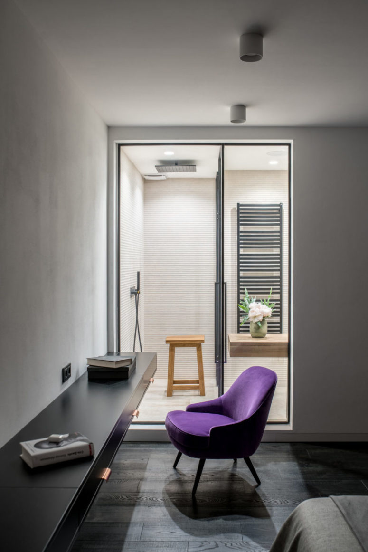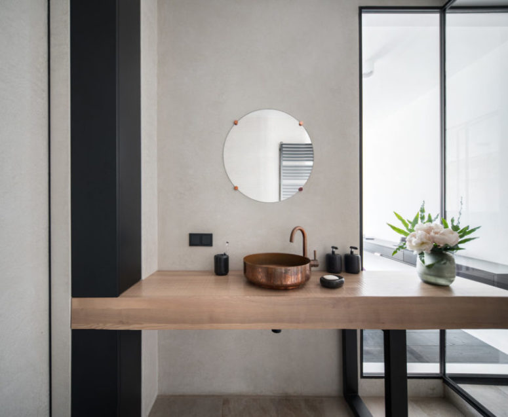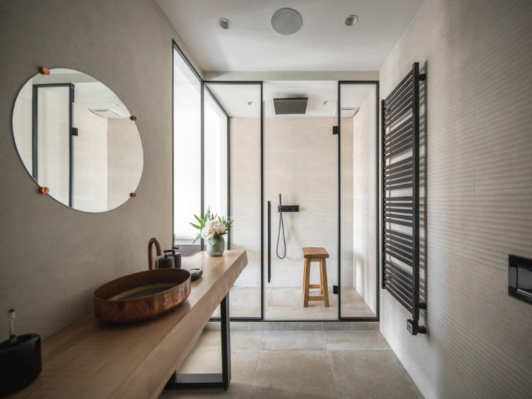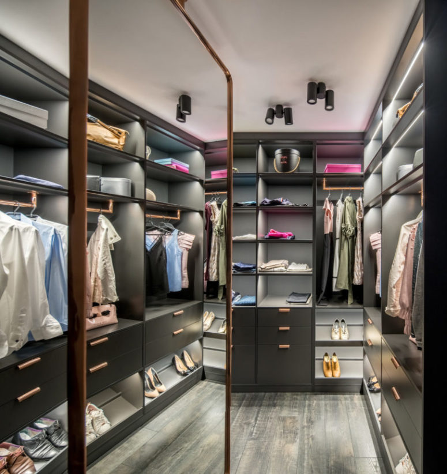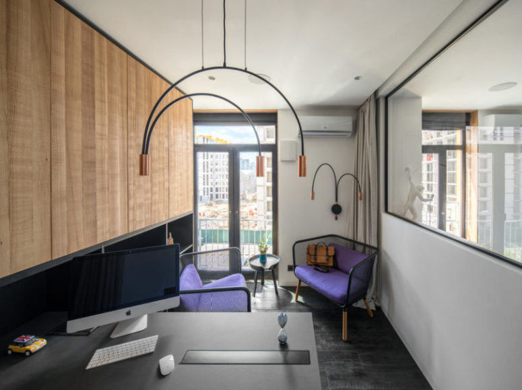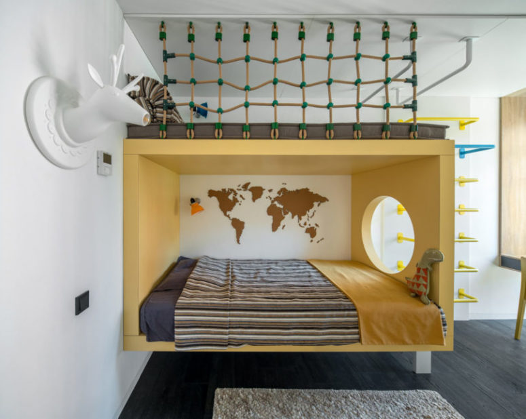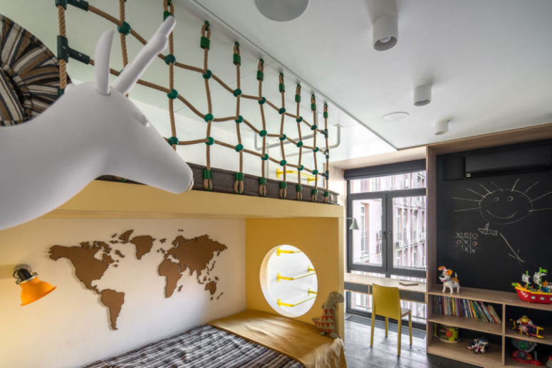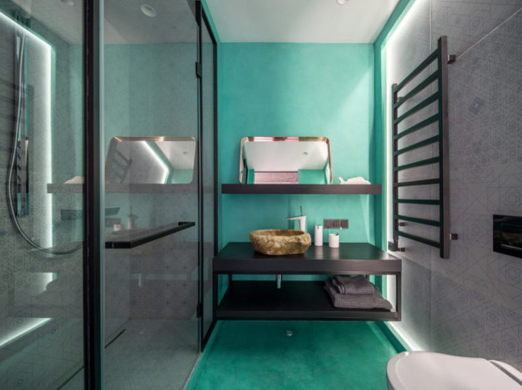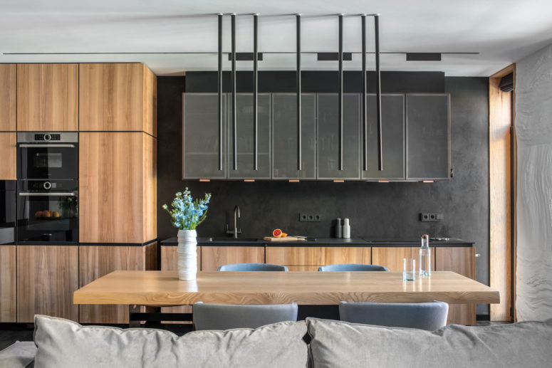
This minimalist apartment was made of two smaller ones united and designed as a whole, with style and chic
Minimal Mine is a renovation project of Ukrainian interior design firm ZOOI. The designers merged two apartments – a one-bedroom and a three-bedroom – to create a comfortable, yet modern home for a couple with children, who longed for a minimalist space that was packed with function and is filled with natural light and views of the big city.
The kitchen, dining room, and living room were combined to form a larger, open space but with an oversized sofa creating some delineation. A cozy palette of neutrals fills the public spaces with hints of color speckled throughout. The designers’ sketches were translated into these decorative wall panels that mimic rough stone. A bright blue armchair that was custom made for this project pops in front of the charcoal gray panels.
The master bedroom is essentially four spaces in one – a bedroom, bathroom, closet, and office. A glass partition is used to provide separation between the bed and the workspace with a sliding curtain to offer additional privacy. A large glass window allows for a view into the shower filling it with light and making the bedroom design more playful. The children’s rooms are where the project really comes alive with sunny yellow accents, rock climbing walls, and chalkboards. The rooms are minimalist yet enlivened with some bright and cheerful decor that makes kids happy.
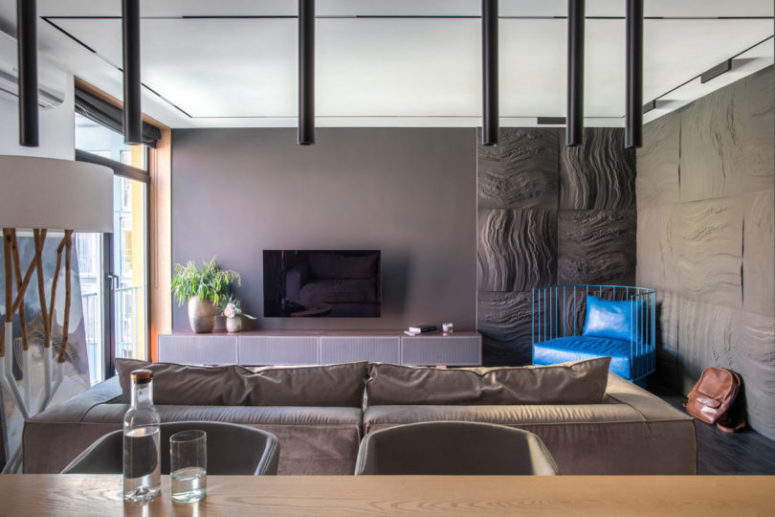
The living space is done with minimalist furniture, catchy stone-imitating wall panels and a bright blue chair for a colorful touch
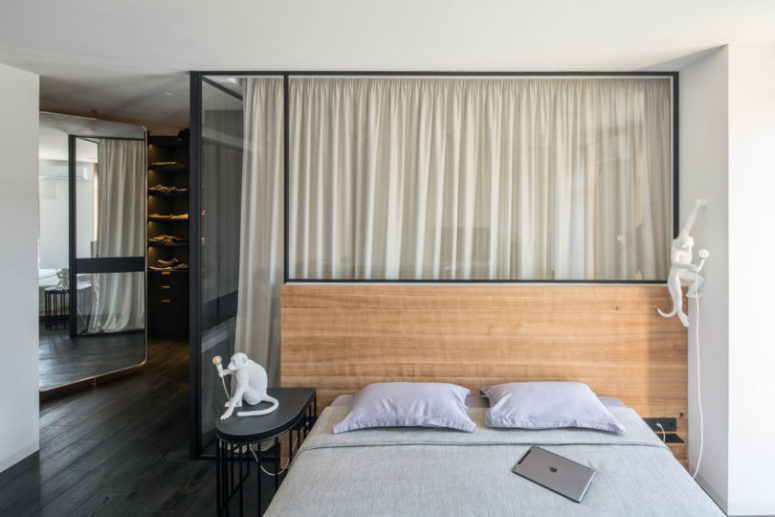
The master bedroom is a large space made up of four parts, a bedroom, a bathroom, a closet and an office
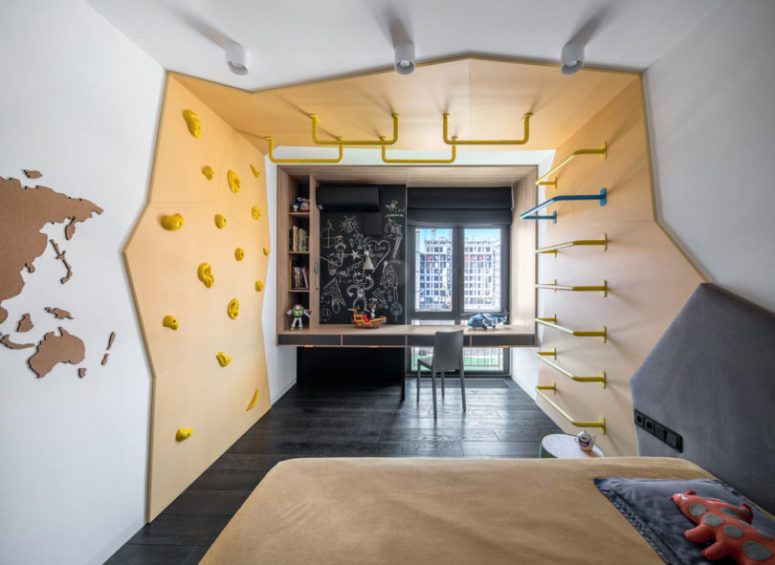
The second kid's room is similar, also done in grey and bright yellow, with a chalkboard wall and a study space
