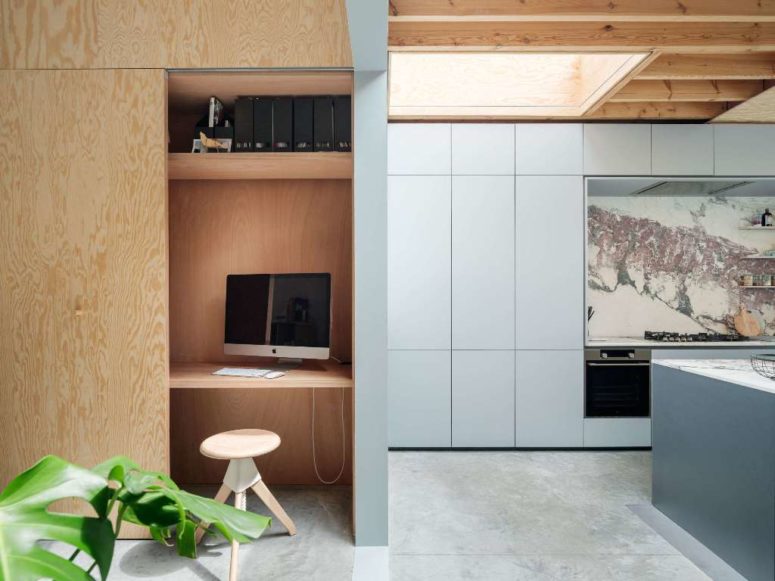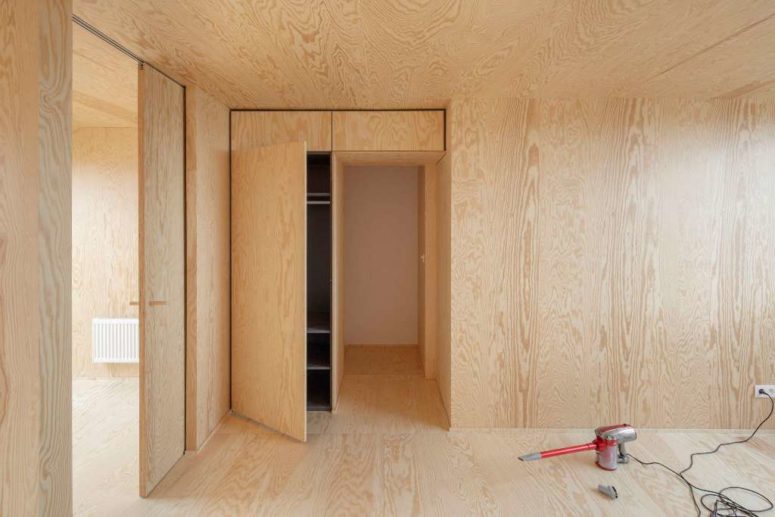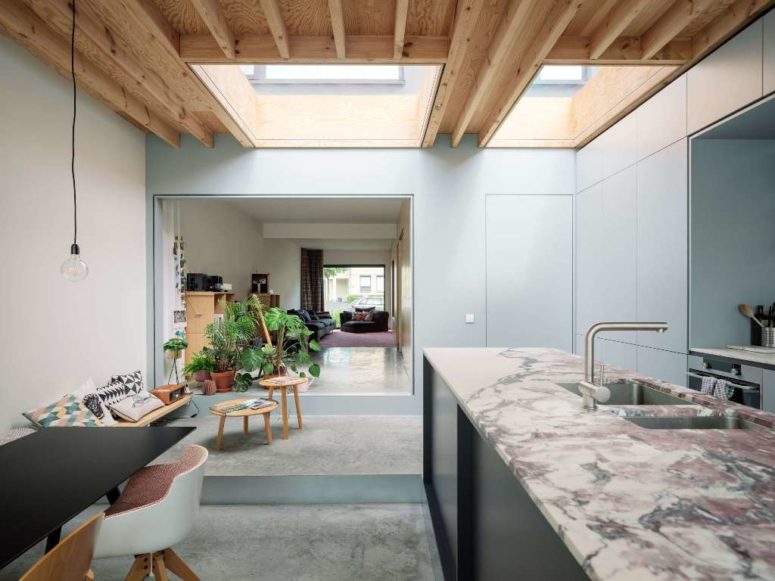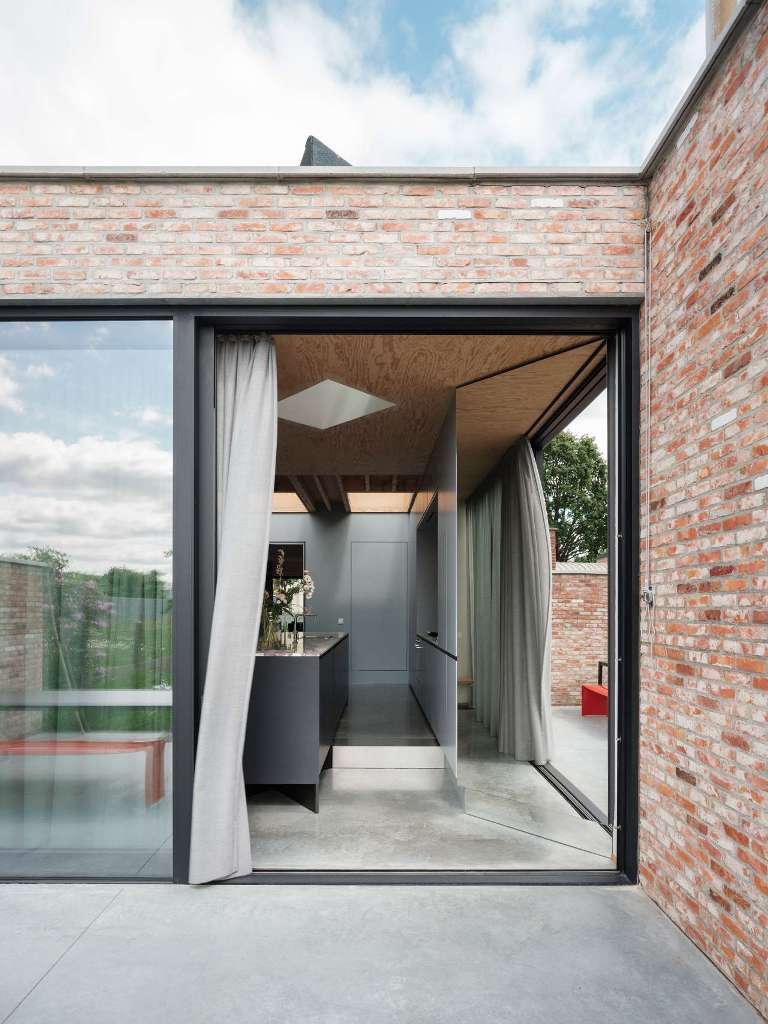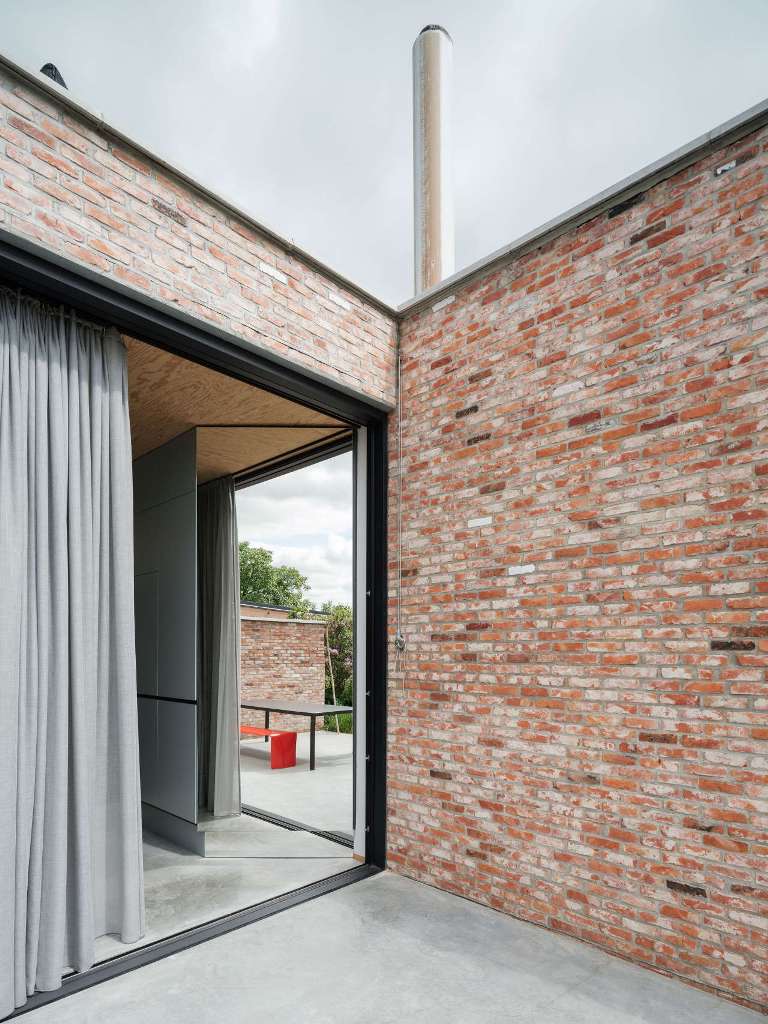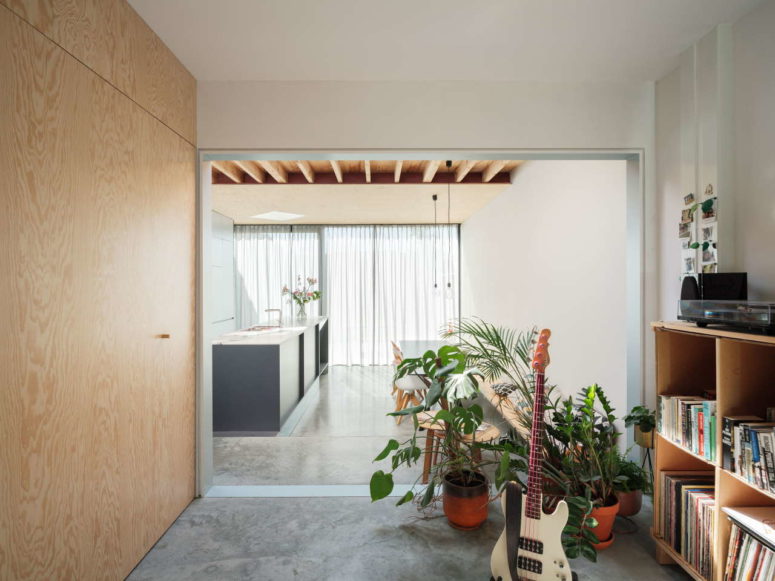
This contemporary home extension is a stylish dwelling located on a very small footprint and with a small depth
This is an extension of a Flemish house, it’s just 5.5 meters wide and 18 meters deep, typical dimensions for a Belgian terrace house but challenging none the less. Antwerp-based practice i.s.m.architecten managed to turn on creativity to fit these restrictions.
The architects devised an open-plan configuration that unfolds across the entire depth of the house, uniting the renovated house at the front, and the new one-storey extension in the back, as well as visually connecting the street front with the back yard. Subtle differences in floor level and the clever use of complimentary materials establish different zones without the need for partitions, while the use of skylights and mirrors ensure that the house is uniformly bright and airy despite its long depth.
The architects strategically used a limited range of materials in different applications and configurations. The blond natural veining of the wooden wall cladding in the living room is echoed in the wooden ceiling in the kitchen/dining area, its underlying structure whimsically revealed midway, as well as in several pieces of furniture of Scandinavian simplicity, while a lush light pink carpet gives way to a polished concrete floor that continues onto the terrace outside.
Lighter and darker grey tones complement this modest color palette whose subdued sensibility is jazzed up by the marble used for the countertop and backsplash in the kitchen. Featuring a whirlwind of red and brown highlights, the marble surfaces animate the space with an expressionistic fervor, as well as pick up the earthy hues of the brickwork on the terrace outside. The transition between interior and exterior is also facilitated by the use of a floor-to-ceiling mirror on the side of the kitchen cabinet that allows views of the backyard from the dining table, while an angled mirror integrated into the kitchen counter creates playful reflections.
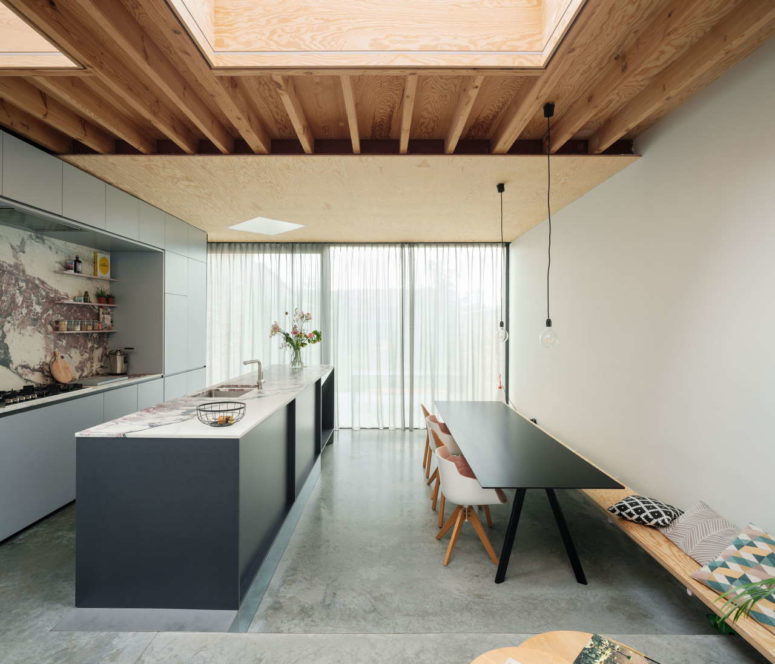
The kitchen features grey cabinets, a pink stone backsplash and a countertop plus a simple dining space with a table, a bench and chairs
