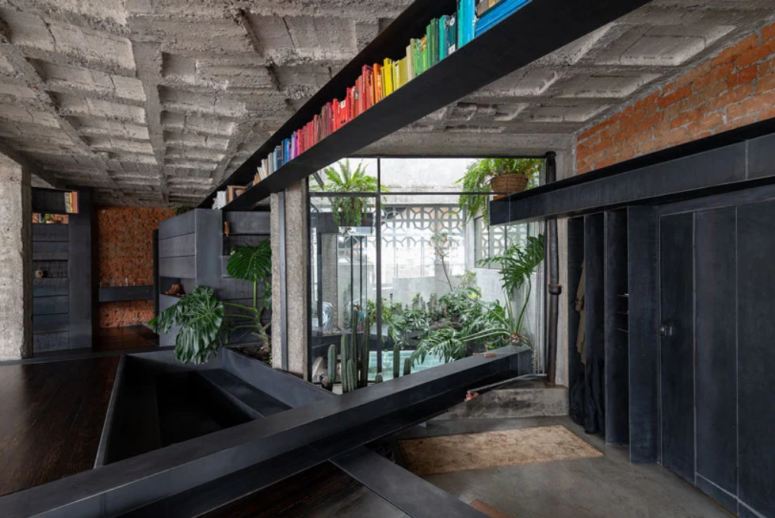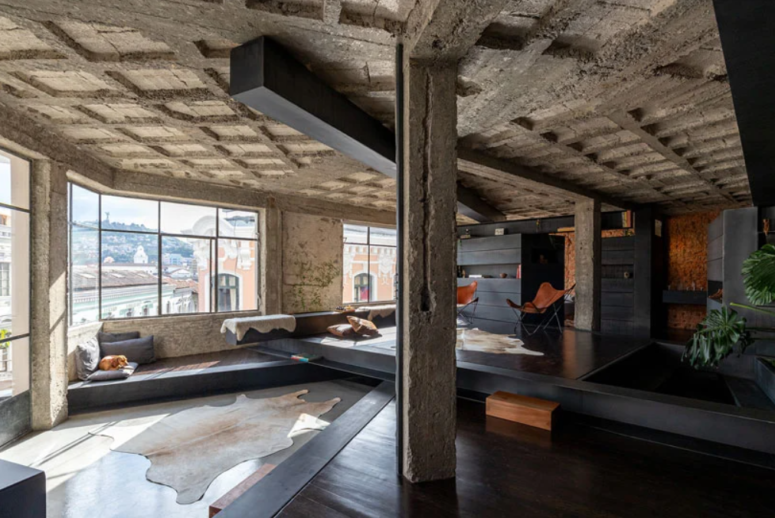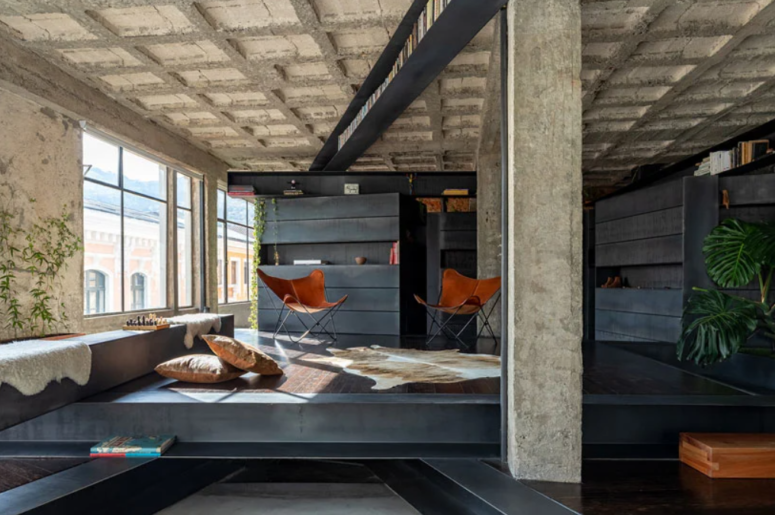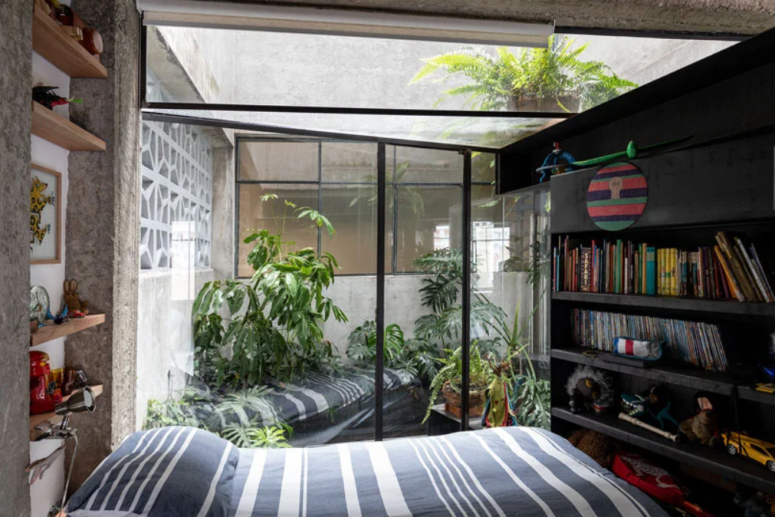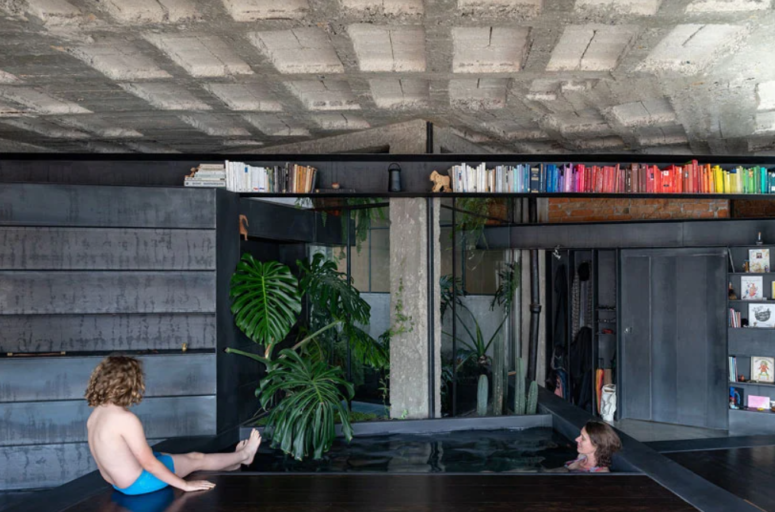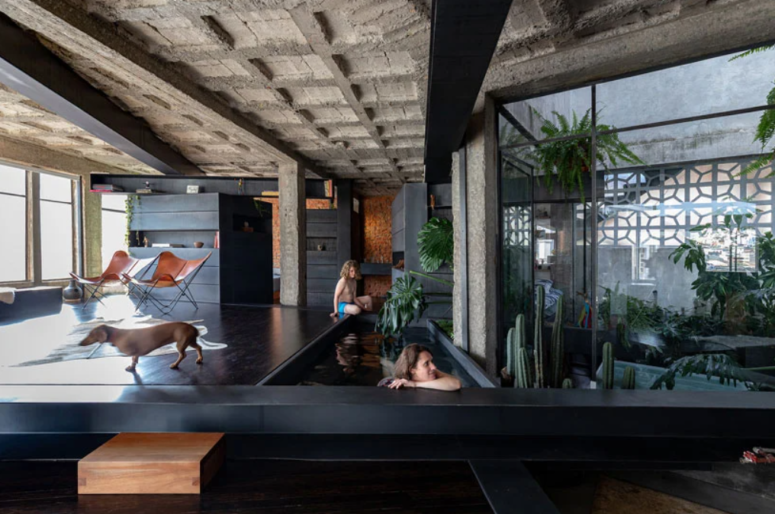
This unique apartment in Quito is an industrial dwellin designed as a 'forest' with concrete pillar trees
In the historic center of Quito, Ecuador, Aquiles Jarrín has transformed a formerly compartmentalized residence into an airy and plant-filled home. By stripping back the walls of the existing 1970s apartment, the project reveals ‘a forest’ of beautifully unpolished concrete columns and a permeable living space.
The owners of the apartment sought to break down the strict delineation of the floor plan to afford increased flexibility and adaptability. In addition to bringing in an abundance of greenery, they also wanted to create a social area with no strong divisions between the private spaces, creating a free and open place to live.
Firstly, the interior walls were demolished and planters were introduced. The walls were replaced by glass openings with access to the patio, reconfiguring the space and transforming it into a green area of nature and light. Without walls, the columns of the concrete structure acquired a strong presence, which made them a key element of the apartment and also gave them a more poetic dimension as they were no longer seen columns, but as tree trunks.
The idea arose that it was no longer a domesticated space, but a wilder world, or ‘a forest’. If the columns were trees and the space a forest, only other trees could appear in this scenario; some fallen, other superposed, as it usually happens in nature. New elements were therefore generated with this same size and a playful and experimental exercise begun to solve the needs of habitability. By overlapping the imposed steel ‘trunks’ new floor levels were created, effectively defining different areas within an interior topography. These new elements were designed with three faces and an interior void, giving them characteristics of furniture and becoming a multifunctional piece, where a book, bread or shoes could be stored. Metal was the most suitable material, allowing for both a versatile use and the development of all the project’s elements.
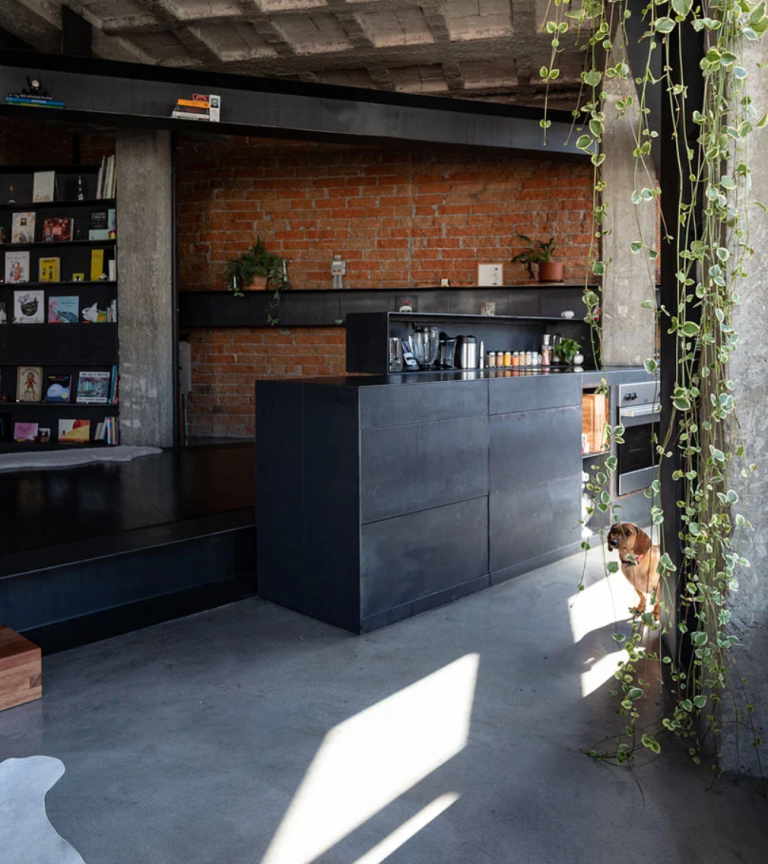
The furniture is made of darkened metal, there are brick walls and some wooden touches to soften the look
