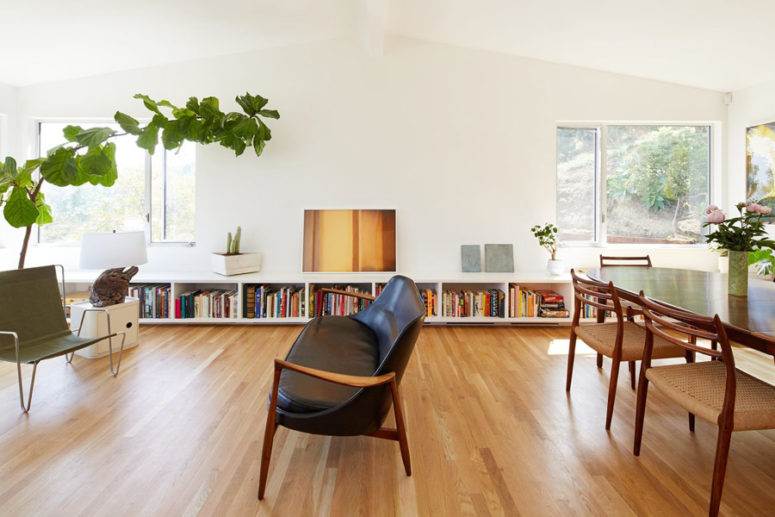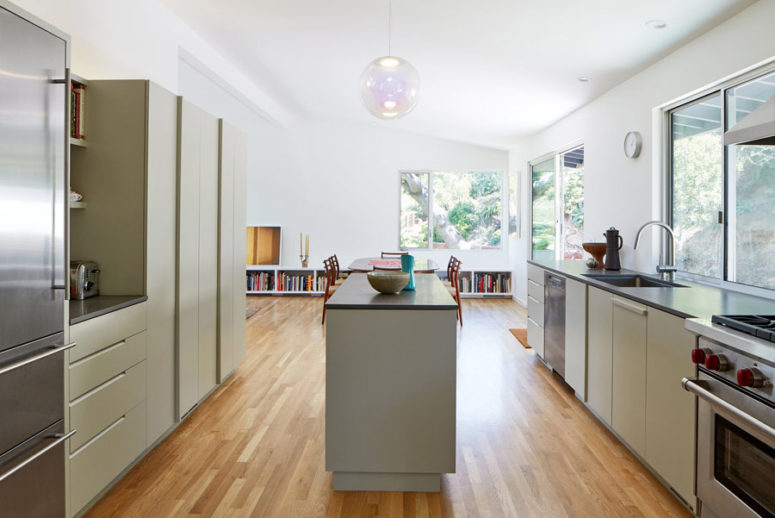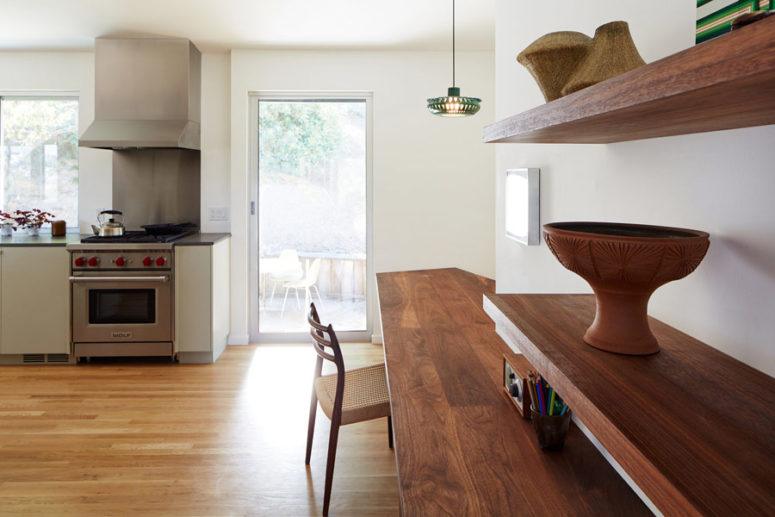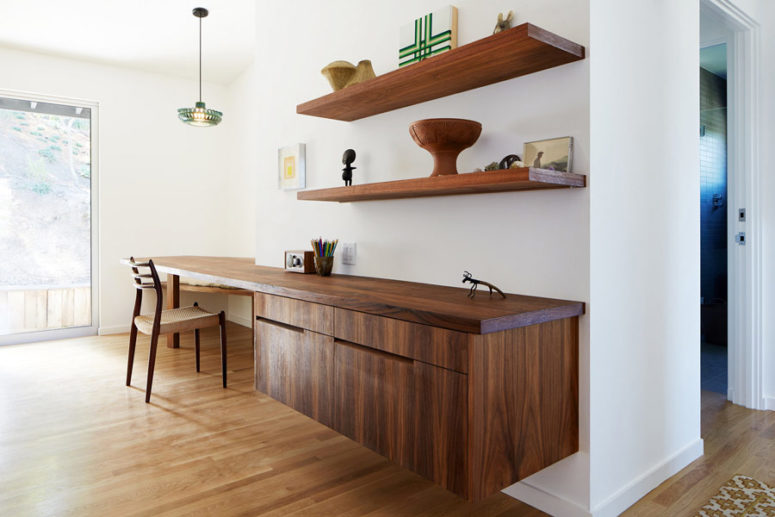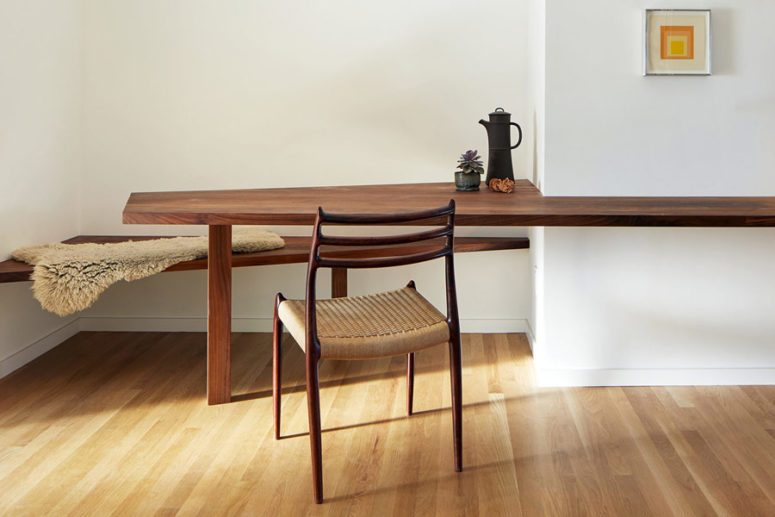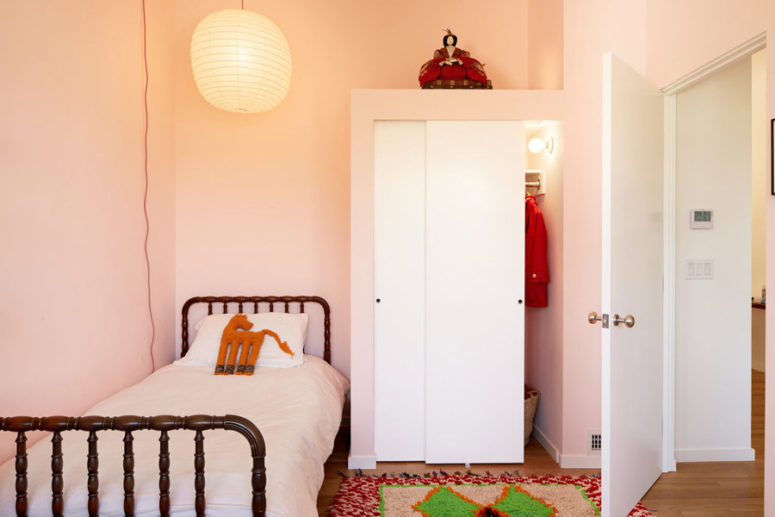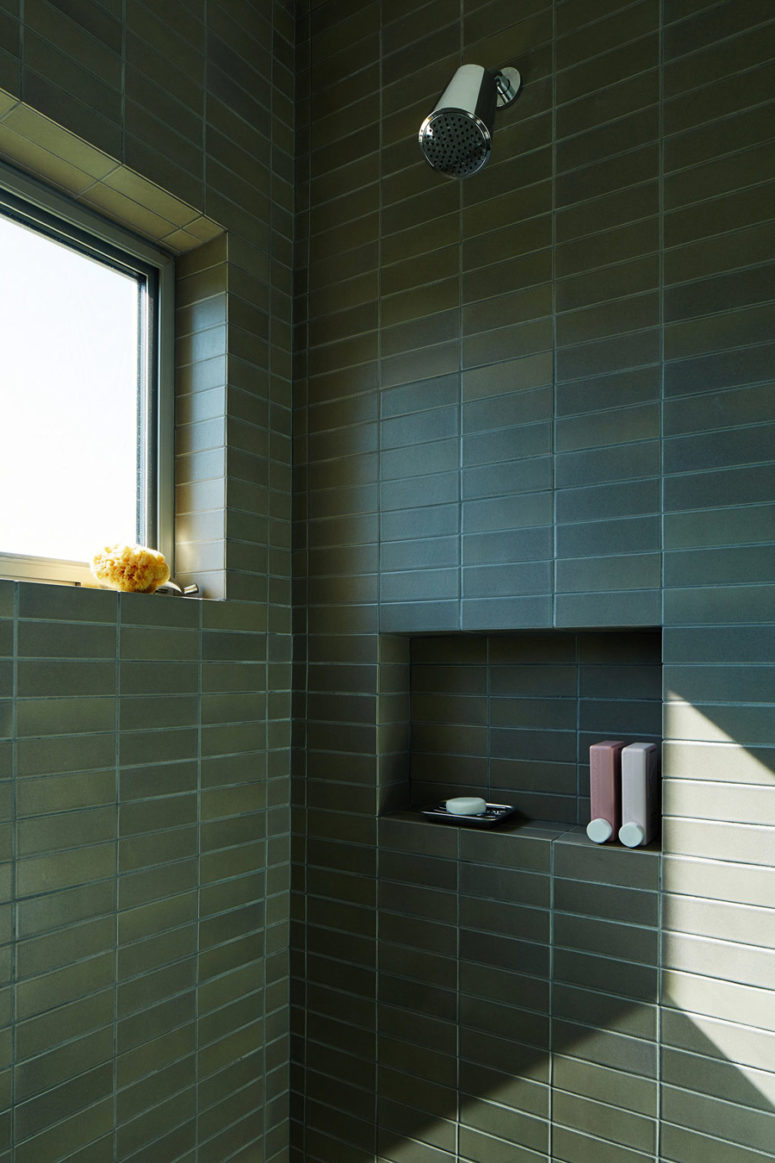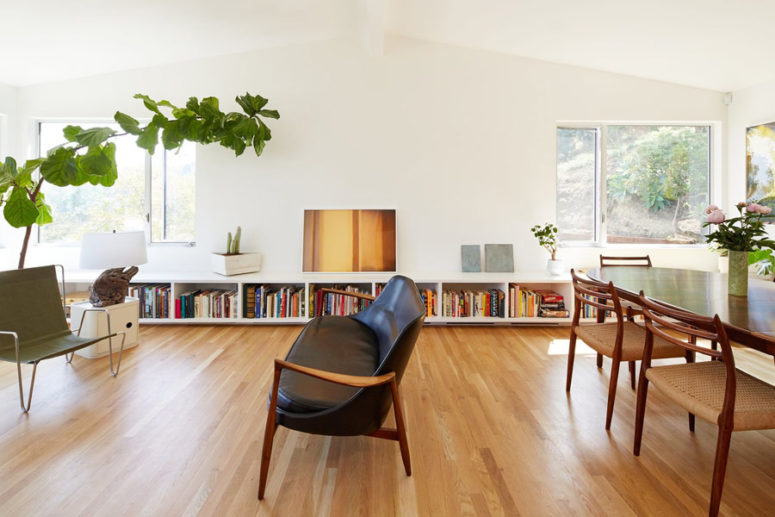
This mid-century modern home features spaces that seamlessly flow one into another and lots of natural light
This mid-century remodel in Silverlake California is a nice exercise in controlled restraint. Emily Farnham Architecture worked closely with their client on the Lucile House to create a minimal home that keep it sync with its mid-century modern architecture. The Lucile House is a 1,380 sf mid-century remodel for the clients who love Rudolph Schindler. Schindler fans will easily be able to spot his influence throughout the Lucile House.
The living room, dining room, home office and kitchen are united into one flowy and light-filled space with many windows. The dining space is done with an oval dining table and woven chairs placed by the window for views and light. The living space shows off a cool black leather sofa and n olive green chair, a large bookshelf ties up the dining and living spaces. The kitchen features light green cabinets with dark countertops and a large kitchen island and it seamlessly flows into a home office. The home office is a large light-filled space with a large floating desk and some floating shelves over it. What’s interesting – this desk can be used as a breakfast space, there’s a floating bench by the desk.
The kids’ space is pink, there’s a wardrobe with sliding doors and a bed plus some lights here and there. The bathroom features a shower with dark green tiles, narrow and long ones. The master bedroom isn’t featured but we are sure that it’s gorgeous too!
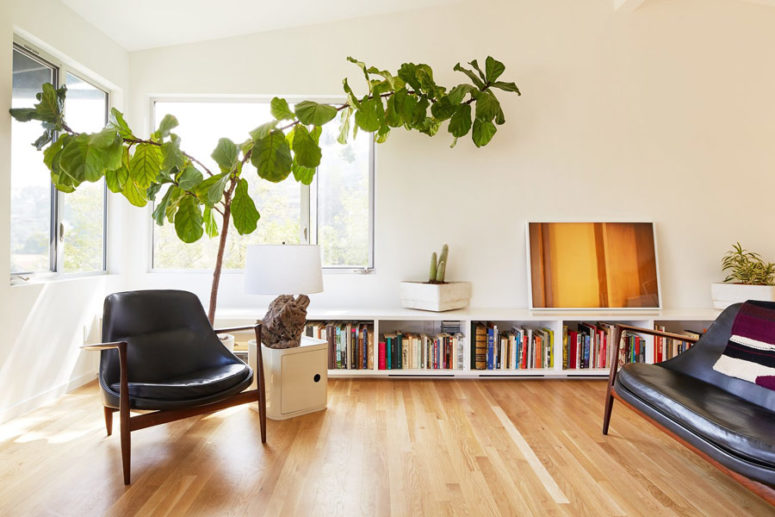
The living room is done with a large potted plant, a catchy driftwood lamp and some leather chairs and a sofa
