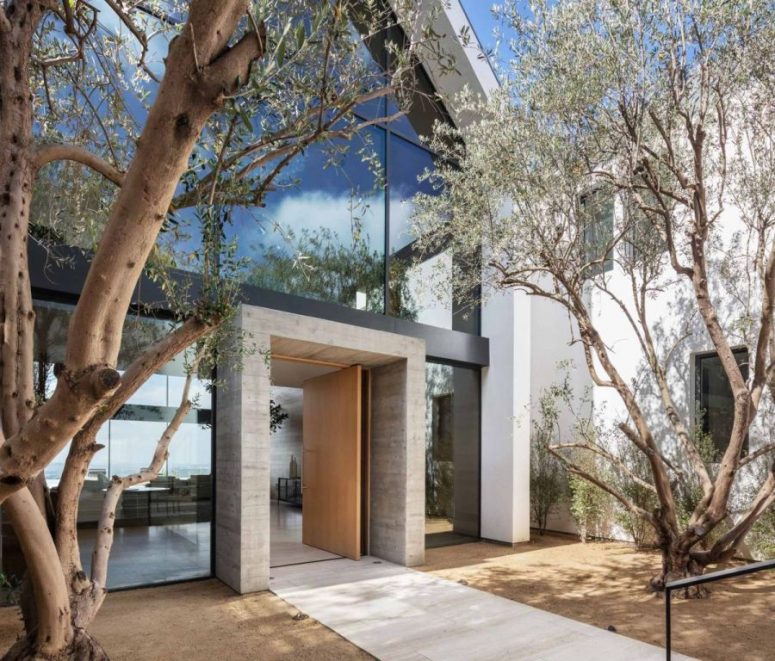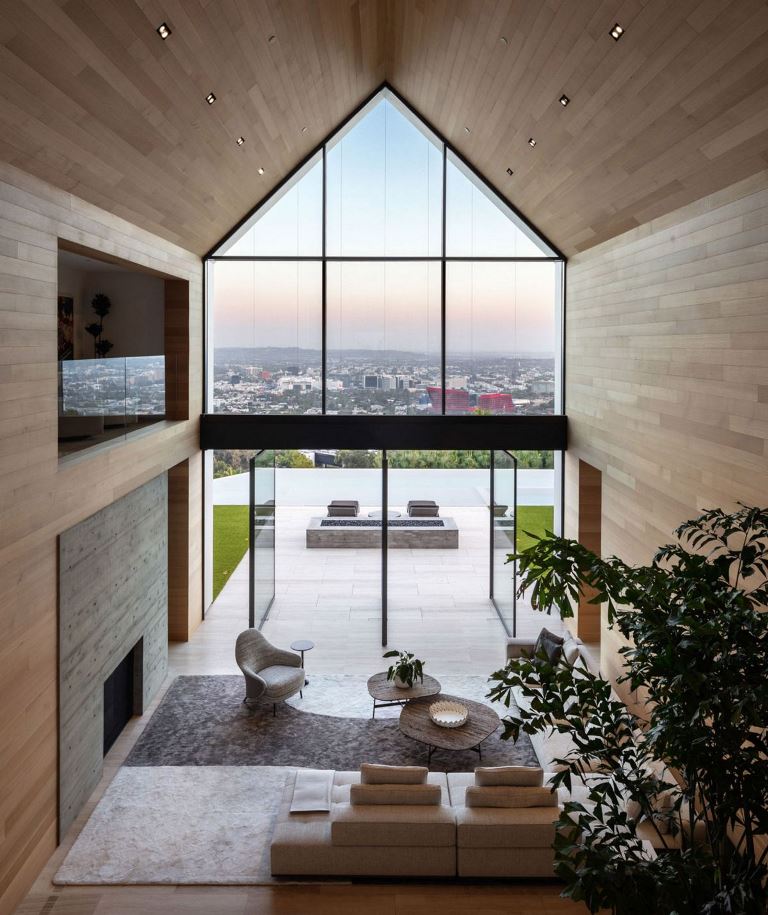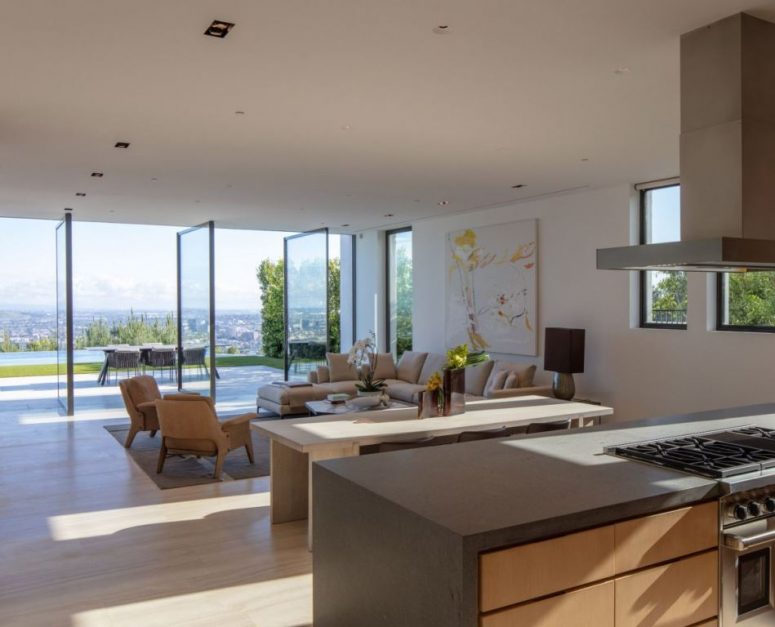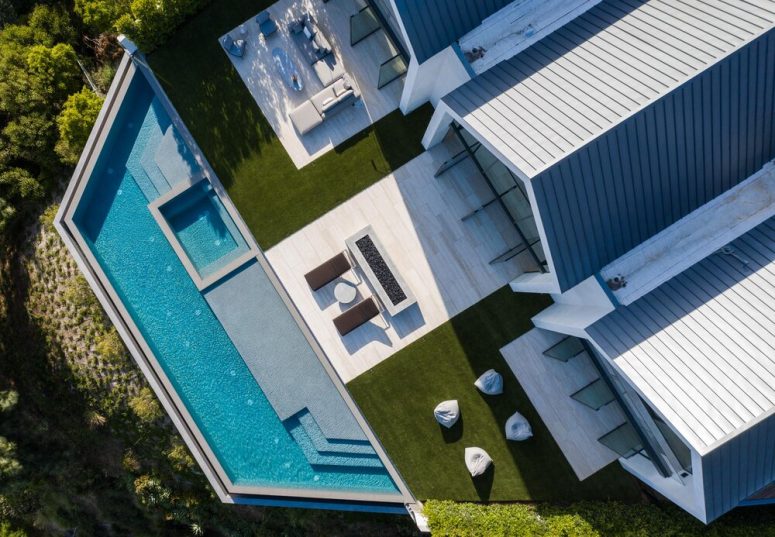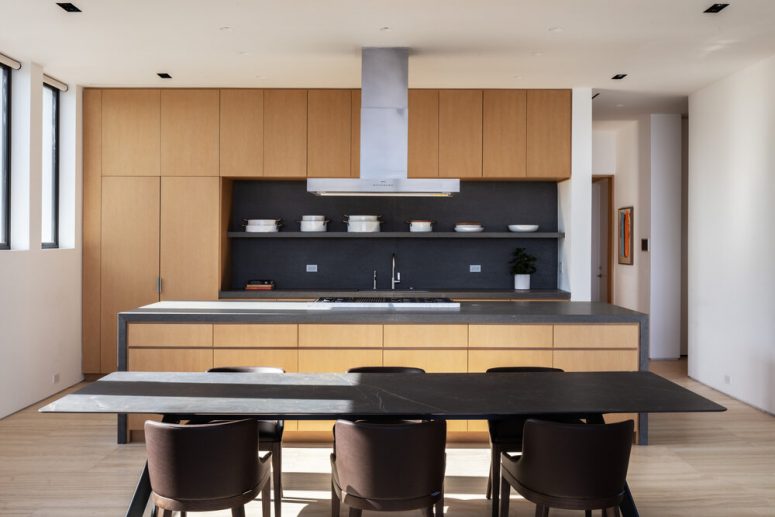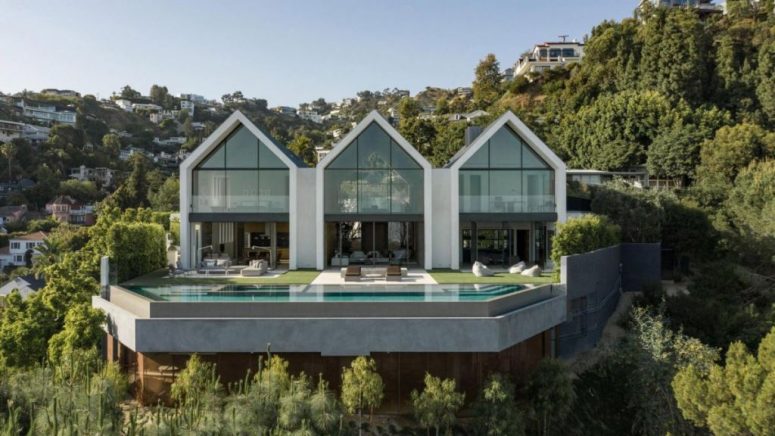
This contemporary house sits on top a cliff that overlooks LA and consists of three symmetrical volumes
The unusual and repetitive design of this residence in Hollywood Hills is inspired by The Kimbell Art Museum in Texas which has a similar structure but with arched and rounded volumes. The house is located in Los Angeles and was designed by studio Standard Architecture.
You may see three simple volumes that are parallel to each other and connected by gabled roofs. The house is perched on a cliff, which gives it beautiful 180 degree views of the city. The volumes have a symmetrical look, with large windows at the front and the rear sides and with sliding glass doors to connect them to the beautiful outdoor spaces.
The central volume houses the open living room and dining areas and has a double height ceiling which creates a very airy and spacious feel. There’s also a kitchen and a home theater and a series of large pivot glass doors that connect the interior spaces to an open terrace. The back garden is framed on the outer edge by a trapezoid-shaped cantilevered infinity pool. The rest of the space is filled with patios and casual lounge areas surrounded by greenery.
The two other volumes frame the central living area and are split into two levels. They contain four upstairs bedrooms connected to a shared terrace. They’re bright, airy and inviting and they enjoy gorgeous views as well as a close connection to the outdoors.
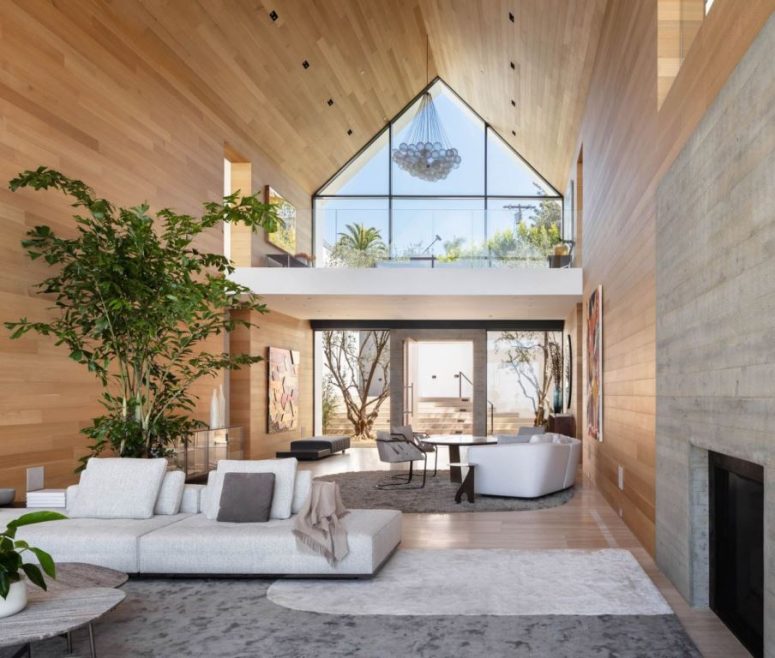
The living room has a double height ceiling and the space feels very open, with much light and elegant furniture
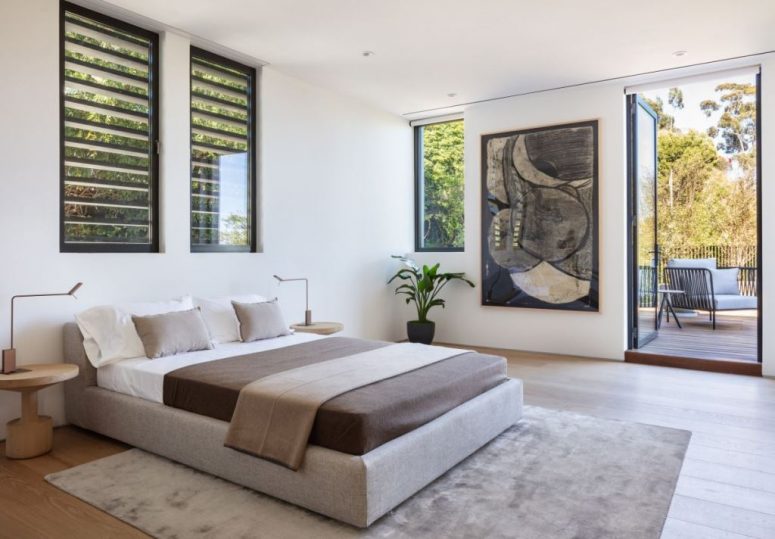
The bedroom is done in a neutral color scheme, with a statement artwork and there's an access to outdoors
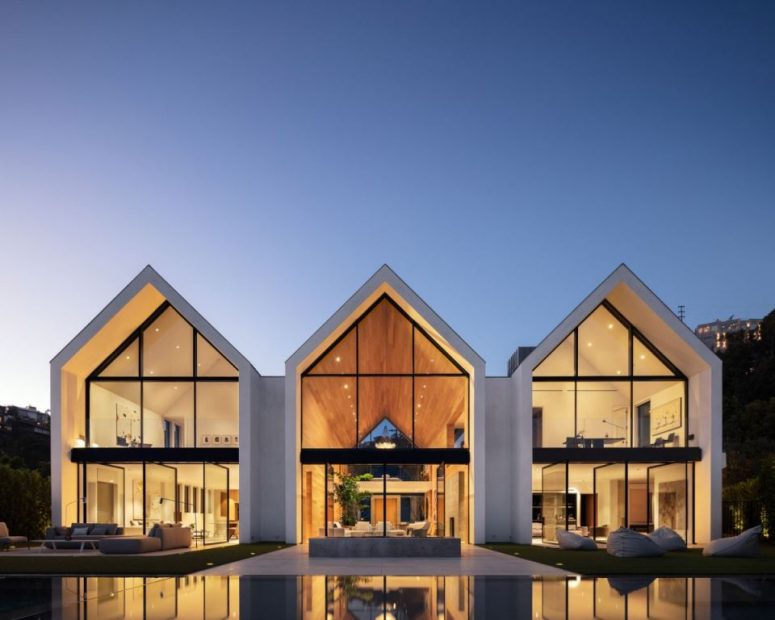
Each of the three volumes has glazed front and back walls and pivot doors that connect them to the large backyard
