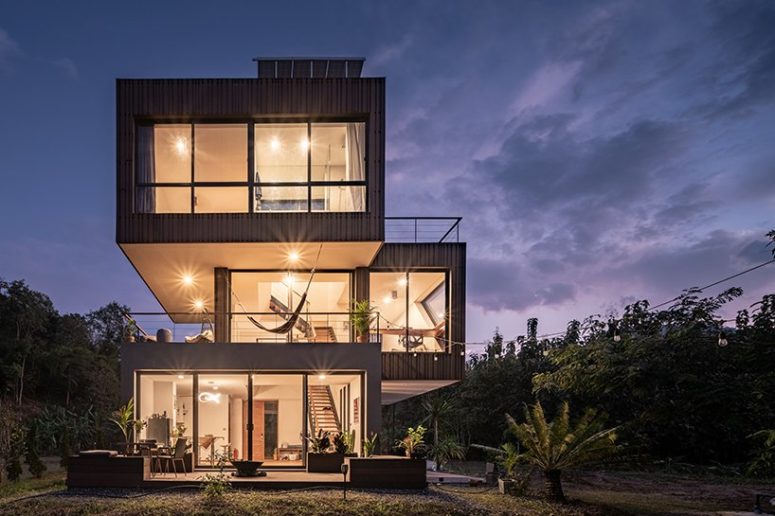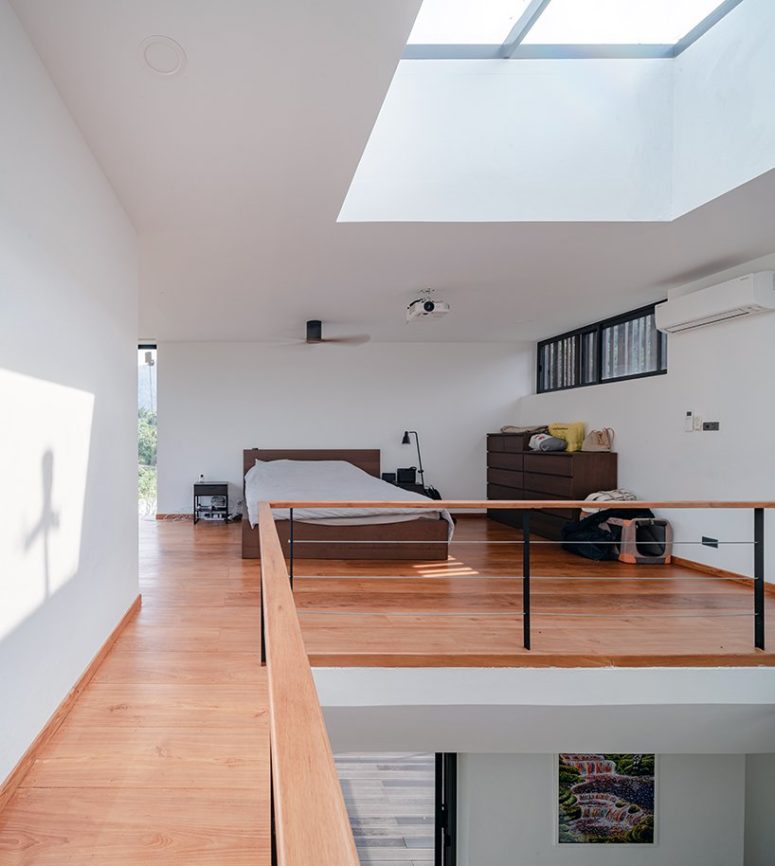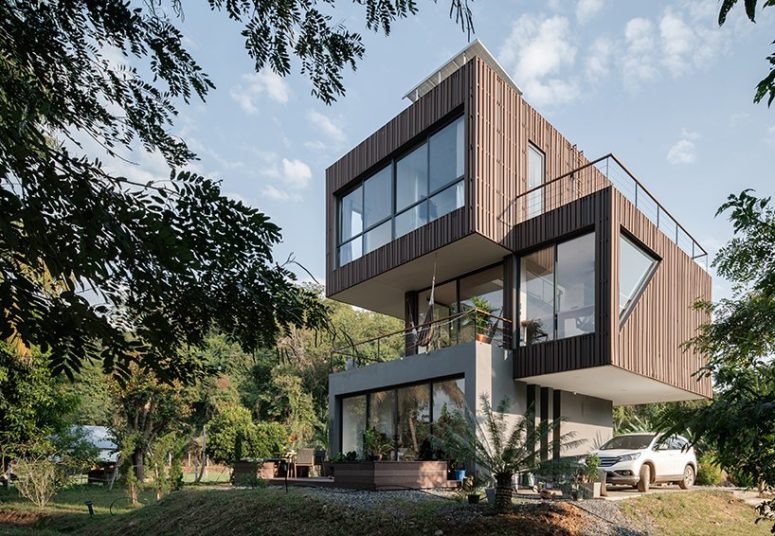
This contemporary home in rural Thailand is composed of three sculptural volumes that are stacked on each other
Located in Mae Hong Son, a northern province in Thailand surrounded by majestic mountains, lies the MHS house designed by ASWA. The small residential project, designed for a German – Thai couple, was meant to look like a sculptural volume amidst the vegetated landscape and have open and illuminated interconnected spaces in its interiors.
ASWA‘s project is composed of three concrete structure volumes that are stacked and slightly shifted from each other. The ground floor includes a living space with a small pantry and restroom. The second floor hosts a working space, an outdoor terrace over the first volume, and a hot tub. The top floor features the master bedroom and bathroom and are awash with light from the large skylight that overlooks the mountains. The interiors are done in white mostly, with rich-stained wood and some metallics but the accent is made on views and much natural light. The indoor spaces create a cohesive unity with outdoor ones, they are decorate in the same color palette and style to make them a united area when sliding doors are opened. The volumes are connected with staircases and every piece of space is lit up with natural light from large windows and sliding doors. The furniture is rather minimal and mostly wooden, in rich stains to contrast the white walls.
The architects covered the second and third volumes in a faux wood facade that gives the illusion of a lightweight structure sitting on a heavier concrete volume. All three volumes have a dimension of roughly 6.60 by 6.60 meters and 3.45 meters tall amounting the residence to a total area of around 135 sqm. The house emphasizes natural ventilation for energy efficiency and its rooftop is clad with solar cell panels which can provide electricity for hot water.
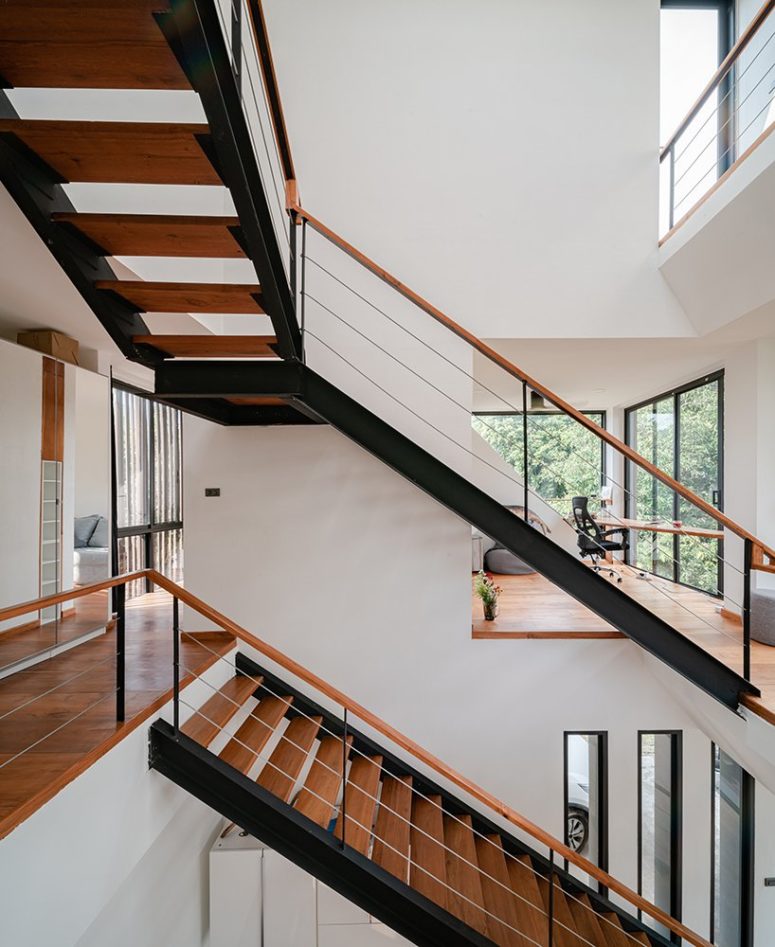
Inside, the interiors are inviting and clean, there are no unnecessary details, white walls, rich-colored wood and black touches
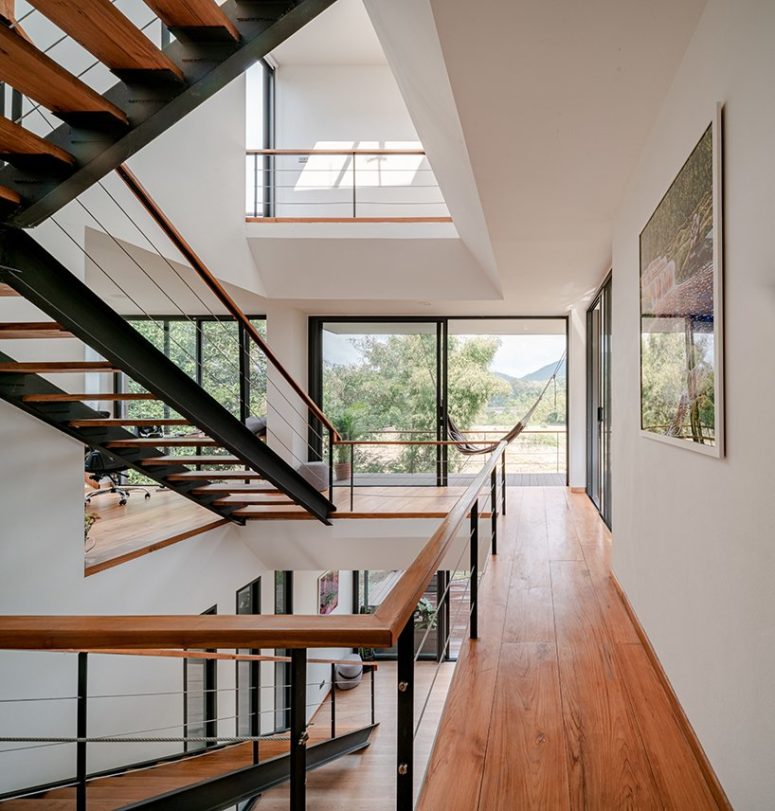
There are lots of glazed walls and large windows that allow natural light in and provide gorgeous views
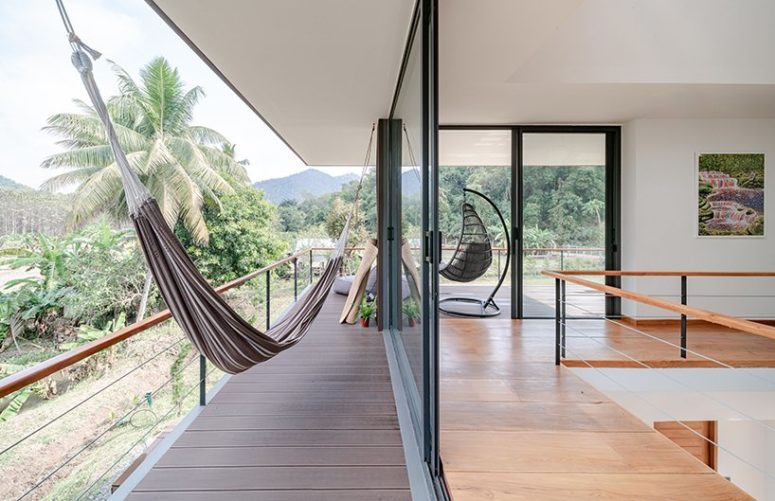
The spaces can be easily opened to outdoors with sliding doors, the terraces are decorated in accordance with inside to create a cohesive space
