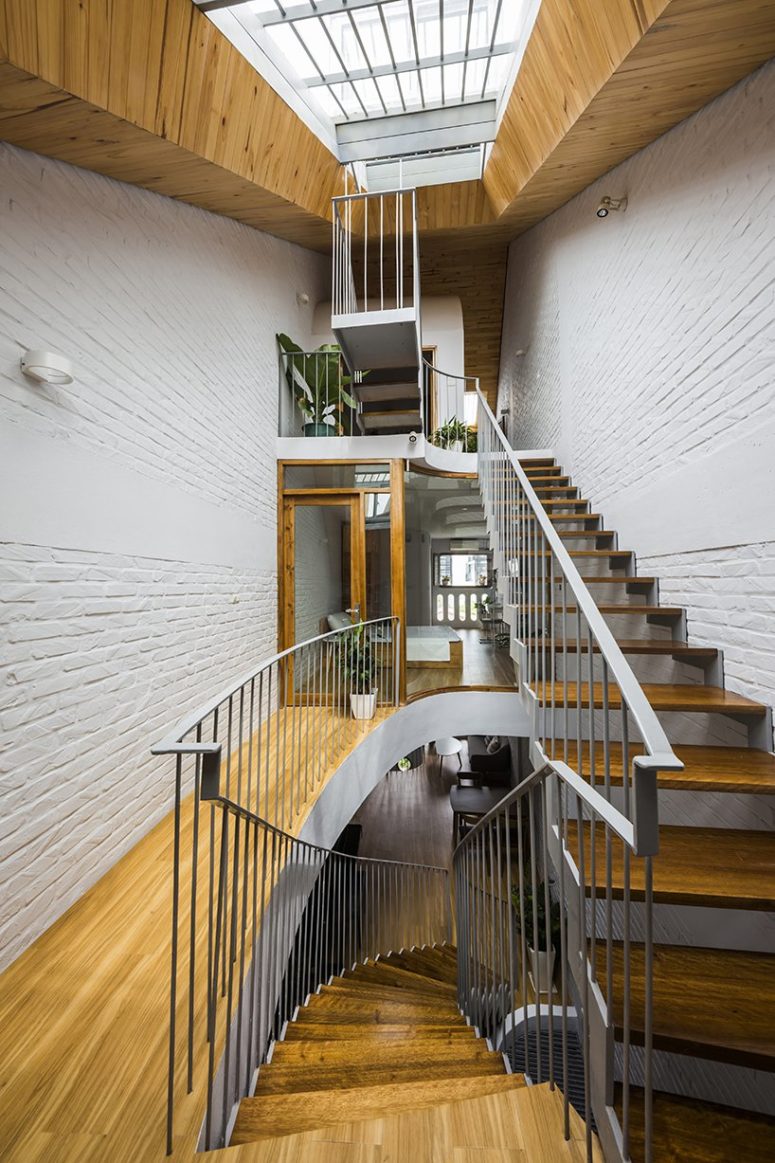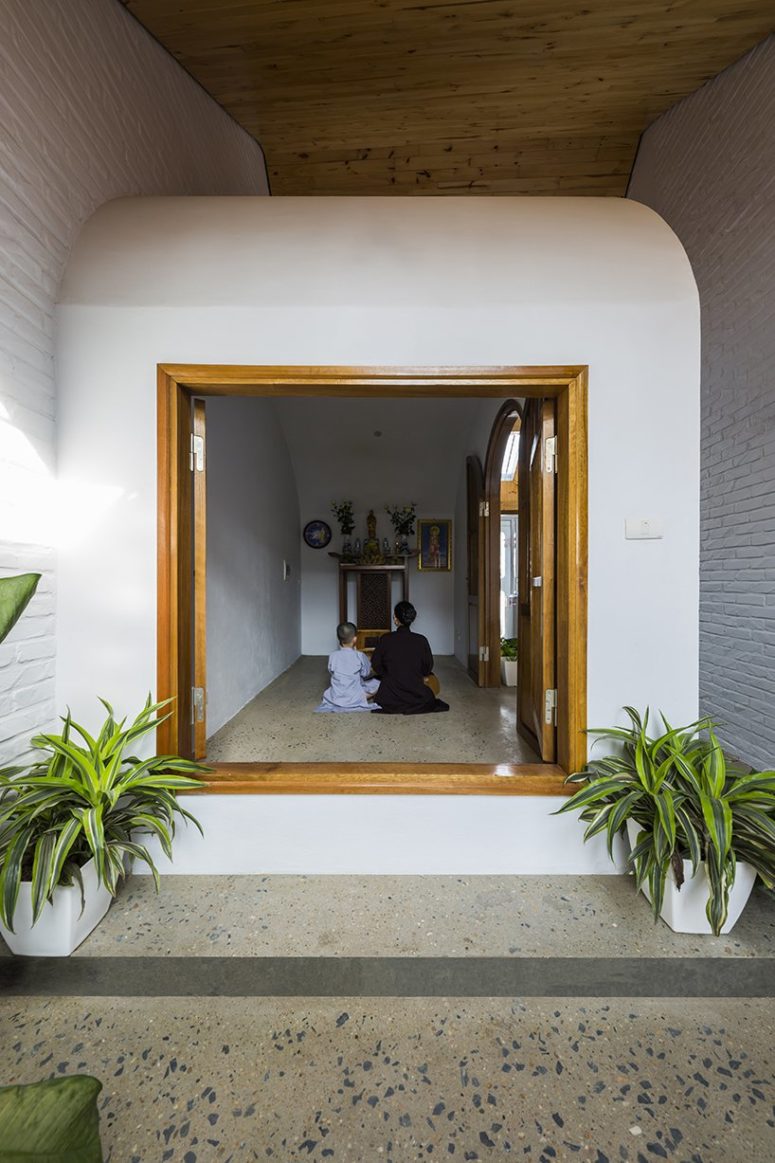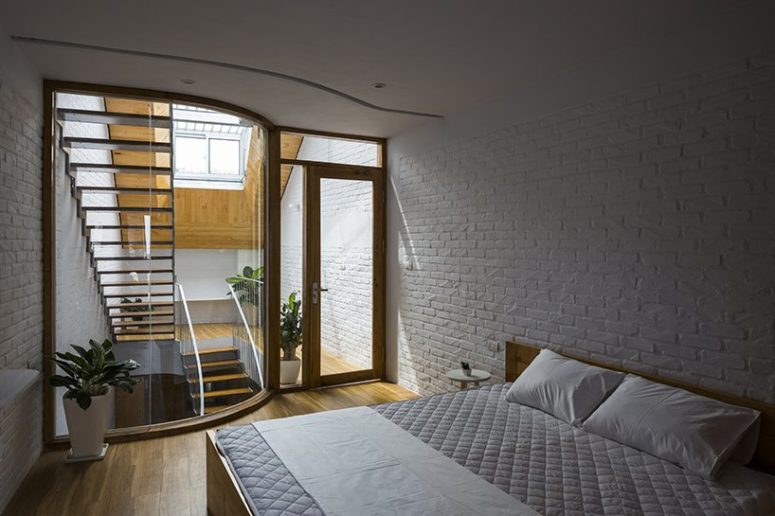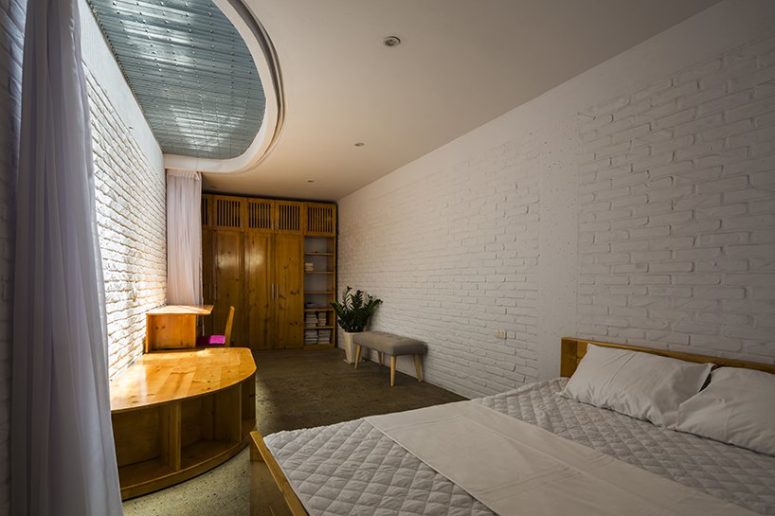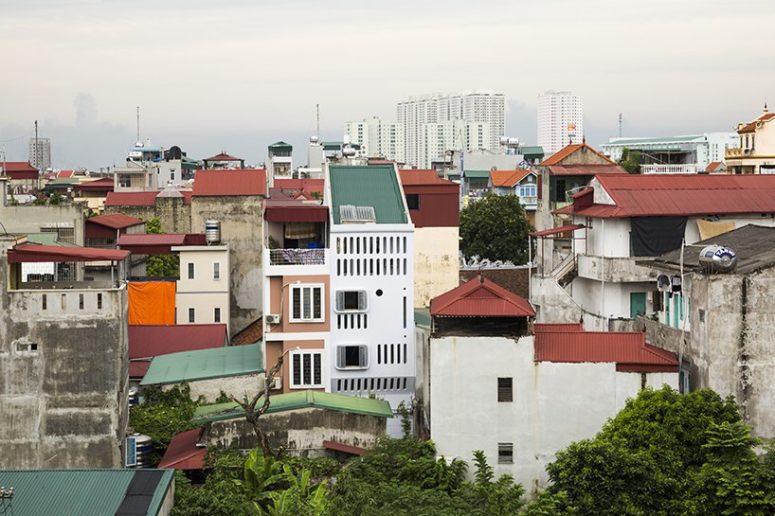
Moon House In Vietnam is a fresh take on a traditional home for this area, it's private yet filled with light
Located in Thanh Xuân, an urbanizing rural area in Vietnam, the Moon House by NH Village Architects is a locally traditional tube building — a high and narrow structure sharing side walls with neighbors — and is professionally designed so that each room is lit with daylight. Conceived as one vertical continuous space flowing from one function to another, the four-story family home’s windows are reminiscent of spaceship illuminators, overviewing the surrounding chaotic townscape.
The site is only 41 square meters, while the street access is 1.5 meters wide, only enough for a motorbike to enter — these conditions have challenged the architects to design a house that is well thought out in terms of natural ventilation and daylight penetration. Another challenge for the designers in this project was re-definition of the lifestyle in the tube-house typology so common to Vietnam by re-questioning the function of each room in the house.
NH Village has designed a solemn but easy to access altar space, placed very close to the daily activities of the family and surrounded by natural light and plants. Other spaces of the house are conceived as one continuous big room using very few inner walls — these curved dividers and stairs optimize the space of the irregular site constraints and establish a diversity while adding a sense of softness. This home may seem very unusual to not a local but it’s a fresh and modern take on a traditional home in Vietnam, and achieving daylight in each space is a great job!
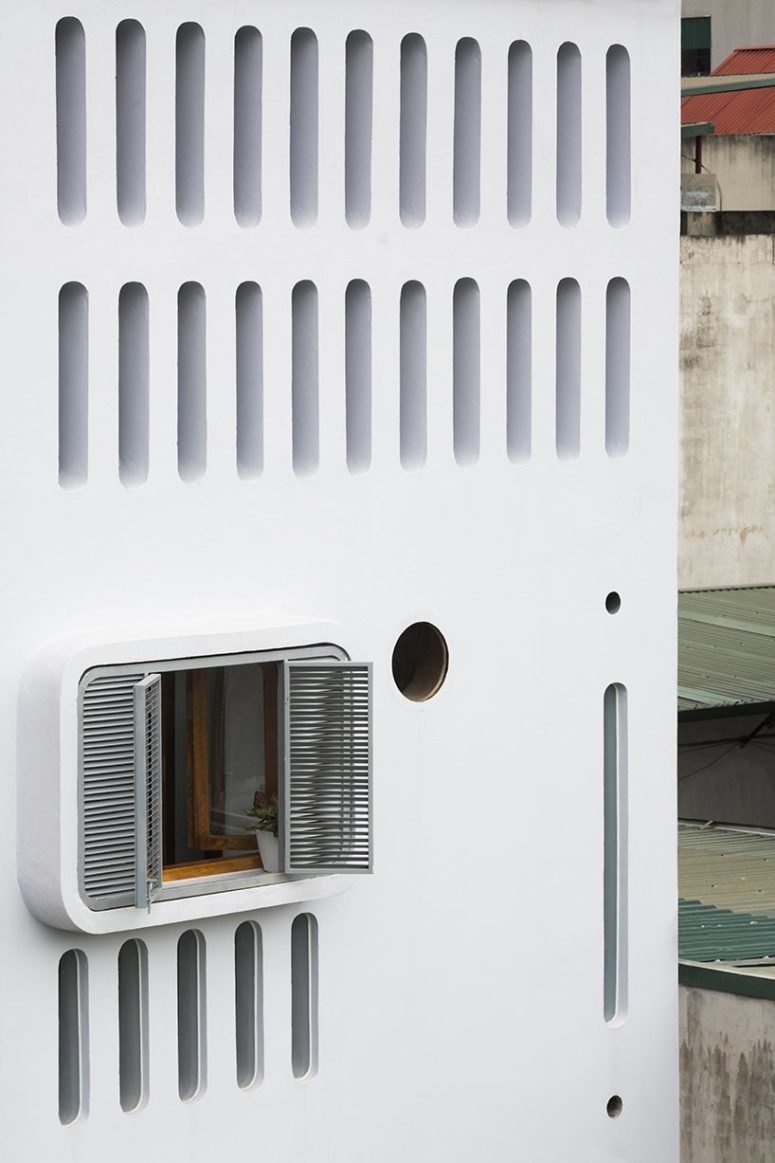
The facade is rather futuristic, the windows and holes fill the space with light and let the owners communicate with outdoors
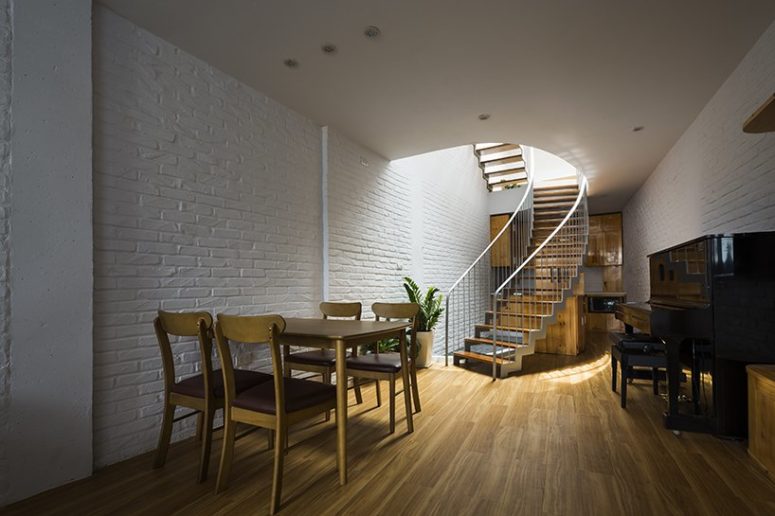
The dining space and kitchen are united in one space, the kitchen is hidden behind the stairs, and there's a piano
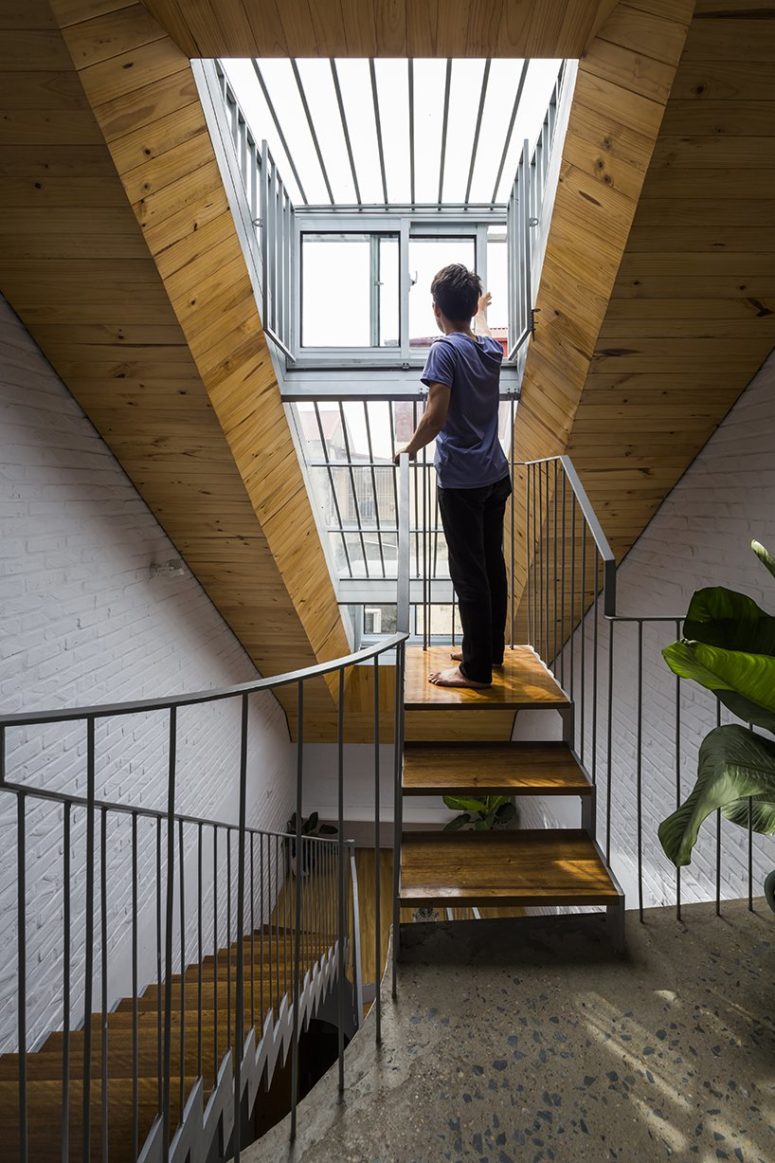
Windows here and there keep the spaces light-filled, there are potted plants everywhere to enliven the home
