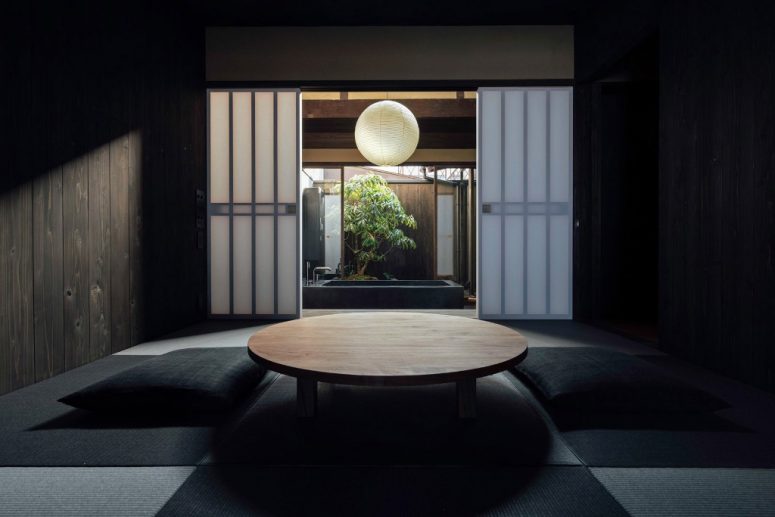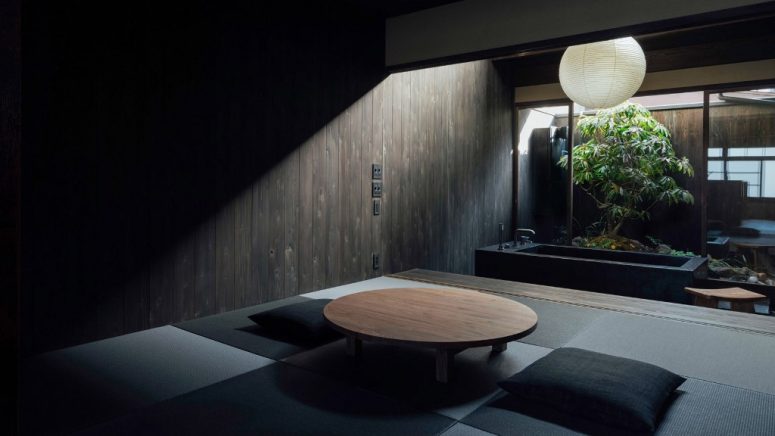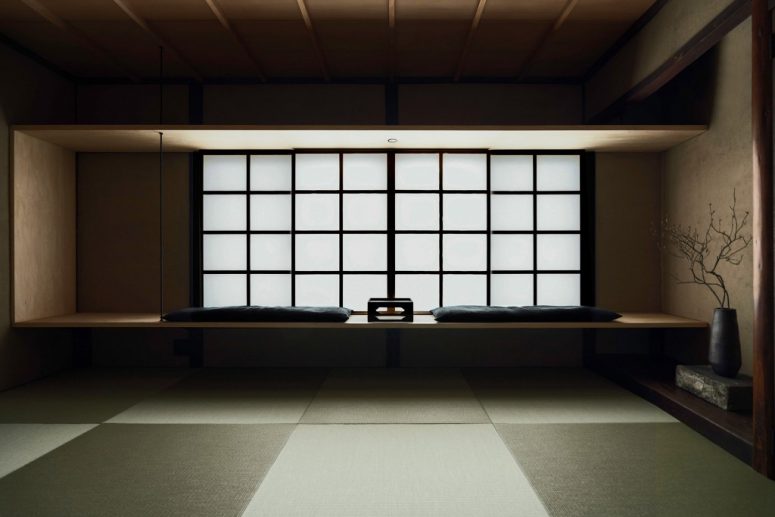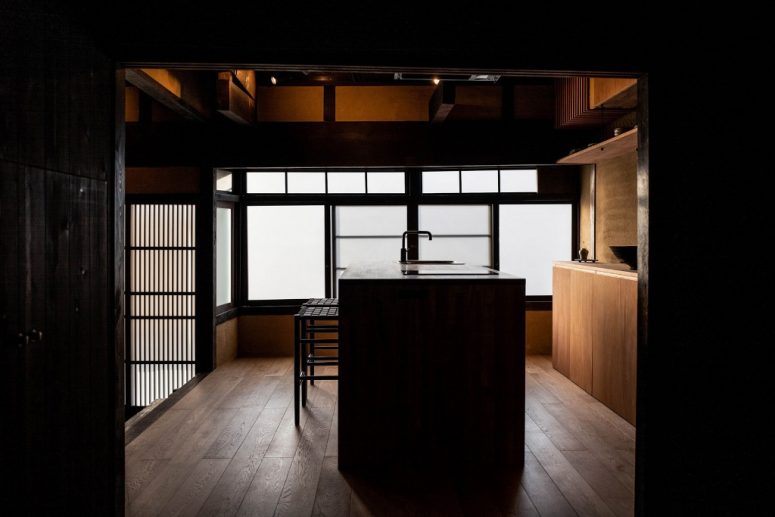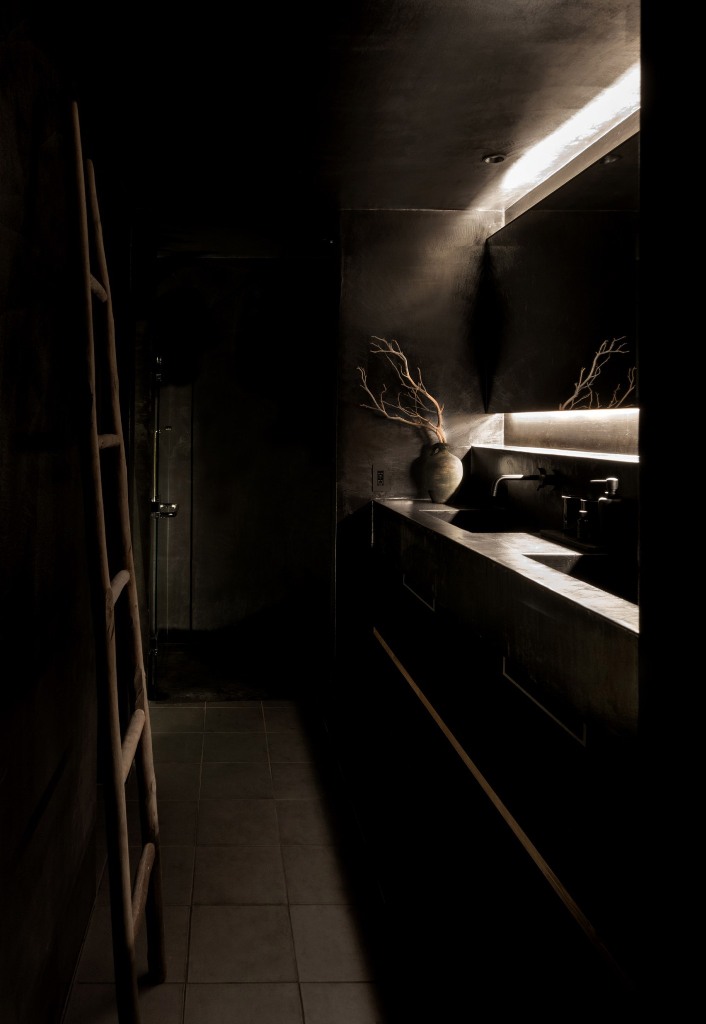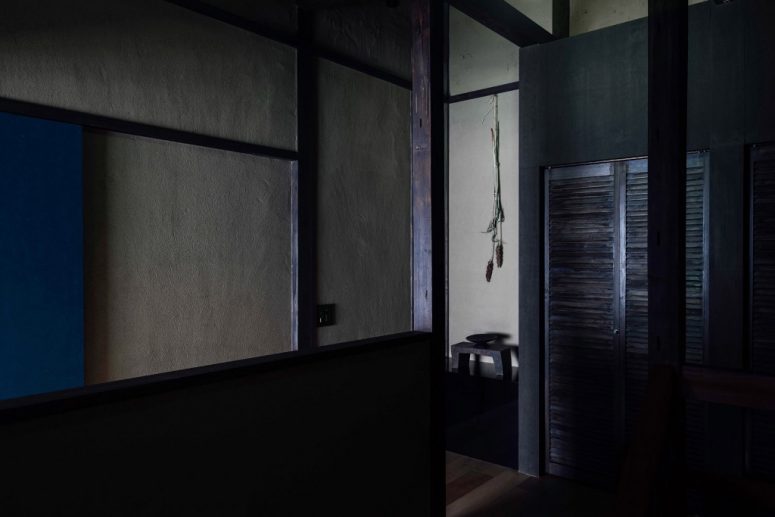Japanese architect Uoya Shigenori stripped back and reconfigured this 100-year-old townhouse in Kyoto to create moody and tranquil interiors for Maana Kamo house.
The goal of the renovation was to preserve and expose the dwelling’s original structure while creating a minimalist retreat for quiet contemplation. Old finishes were all removed, exposing the old house’s rough, wooden structure and original walls that are made from clay. These original details have been teamed with dark, moody furnishings and subdued lighting, alongside new timber walls and floors lined with traditional straw tatami mats. Ornament is kept to a minimum throughout, while storage spaces for the hotel staff are disguised within the walls. The lack of ornament is to ensure Maana Kamo guesthouse is “visually quiet” and free from distraction, providing occupants with space to slow down and reflect. It also allows rooms to be easily adapted, for example, a guest room on the second floor can be quickly converted into a space for yoga and meditation.
One of the biggest changes Shigenori made to the dwelling was the repositioning of the kitchen from a narrow space at the rear of the dwelling to a larger area at the front. This made space for a large kitchen island that is covered with layers of Urushi – a traditional Japanese lacquer made of tree sap that is water-resistant –and a wall of wooden cabinetry and shelves filled with local, handcrafted kitchenware. Where the old kitchen once stood, Shigenori has inserted a double-vanity bathroom with a shower that overlooks a private garden at the rear of the dwelling.
The house is complete with an oversized Japanese-style bathtub that is accessed from the living room. It has a view out to the private garden and is intended to evoke the feeling of bathing in an onsen – a Japanese bathing facility positioned around a hot spring.
