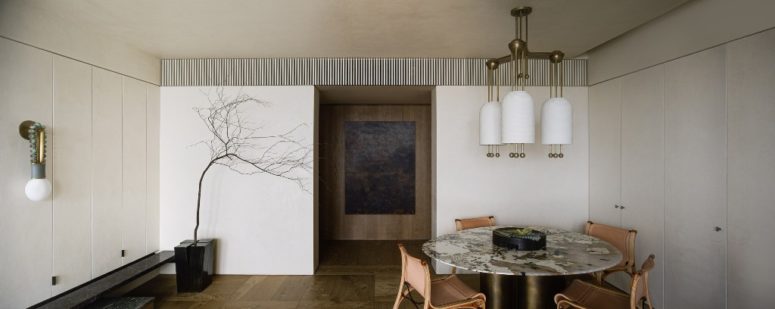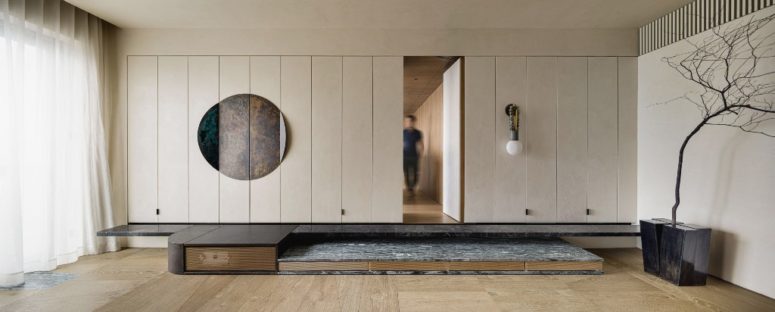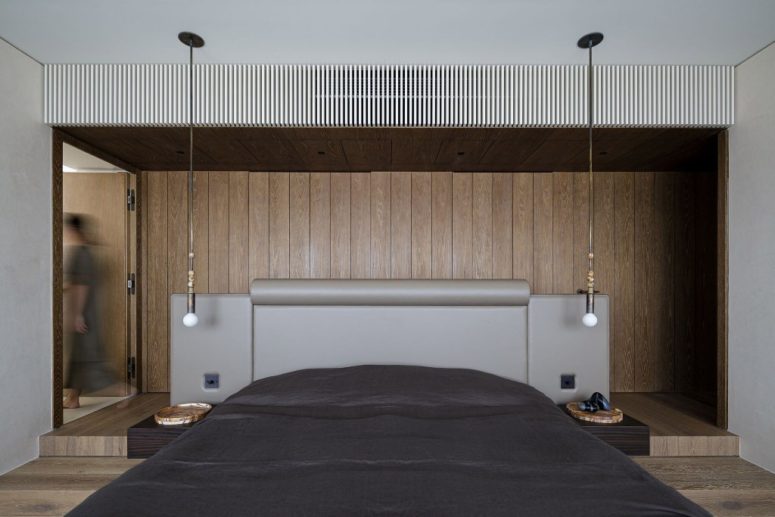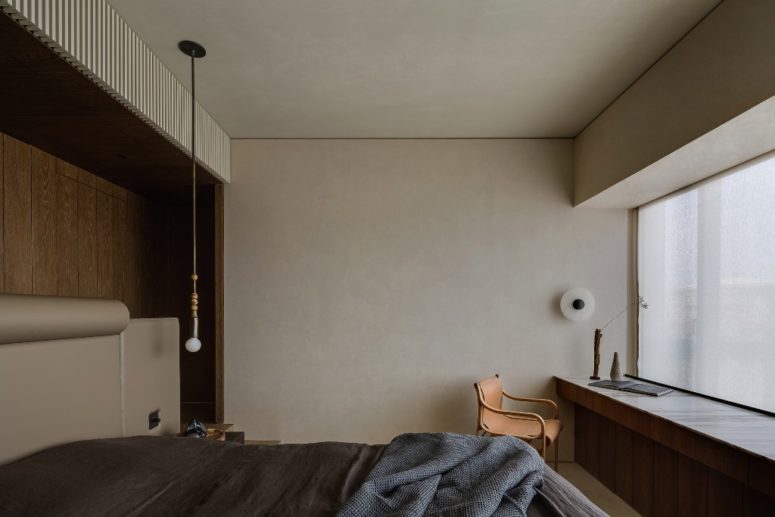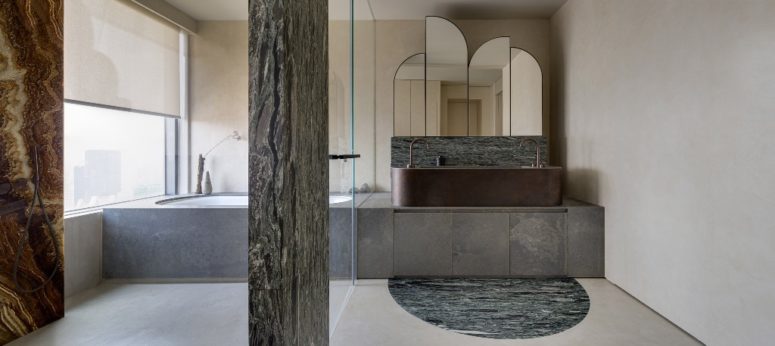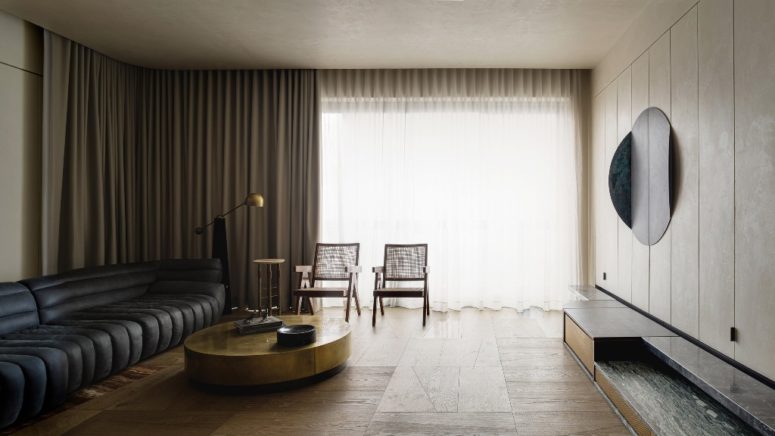
This chic and functional apartment is done in wabi-sabi style, with chic furniture and imperfections
NC Design & Architecture has applied an array of naturally flawed materials throughout this Hong Kong apartment, which has been designed in accordance with the Japanese philosophy of wabi-sabi.
The owners wanted to see a highly functional space that looks beautiful and ages well. The designers decided that wabi-sabi is perfect for that – it’s all about transience and imperfection and celebrates natural objects and processes. This has been translated to the apartment through the use of natural materials like wood and marble, as well as “imperfect” finishes like oxidized bronze and textured plaster.
The 157 square-meter apartment is divided into three main sections – a living room, bedroom and bathroom – separated by darkened passages. A kitchen, powder room and study are located at the back of the floor plan.
The apartment is entered through a dark vestibule clad in timber. This leads immediately to a living room that’s been conceived as a “sculpture garden”. Storage units are concealed behind the room’s walls, while the television and a doorway are hidden by plaster panels. An oxidized bronze plate that has been affixed to the panels doubles up as a handle that opens the TV cabinet. A couple of marble slabs that run the length of the room’s plaster wall conceal a sound system. The slabs also function as steps that lead up to an elevated, timber-clad passageway inspired by a traditional genkan – a lowered area at the entrance of Japanese homes where inhabitants remove their shoes.
Located off the hallway is the master bedroom, which has been designed as a “sanctuary” with beige textured walls, a leather-upholstered bed frame and dark-timber cabinetry. All of the bathroom’s utility details are hidden inside a pair of marble-clad columns. The space has also been finished with a hand-brushed plaster floor that’s designed to soothe bare feet and evoke a sense of serenity. The dressing room merges with the bathroom, providing an uninterrupted, fluid ambience and making it easy to wind down after a busy day and prepare for a good night’s sleep.
