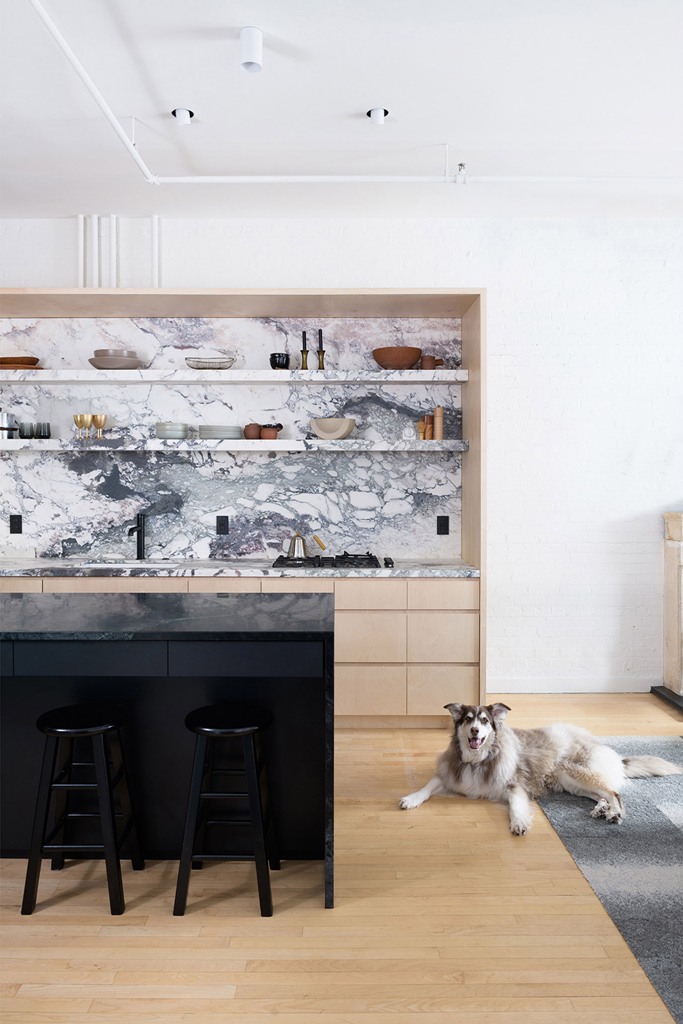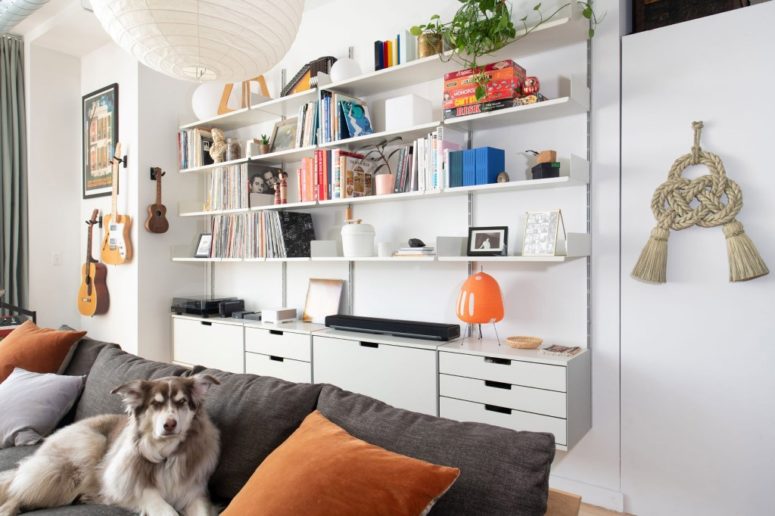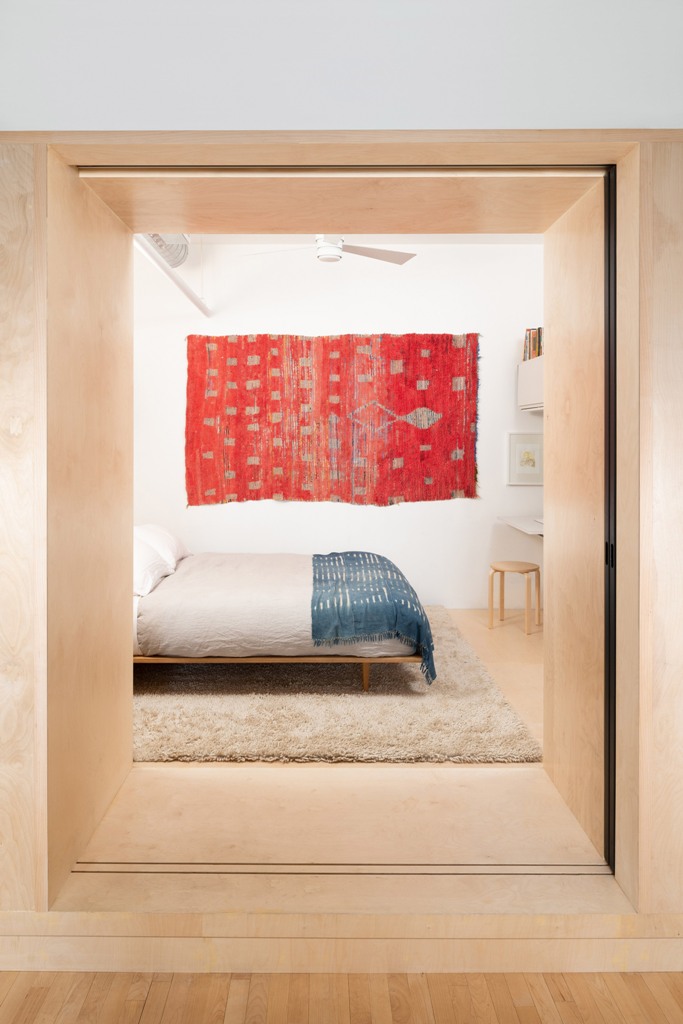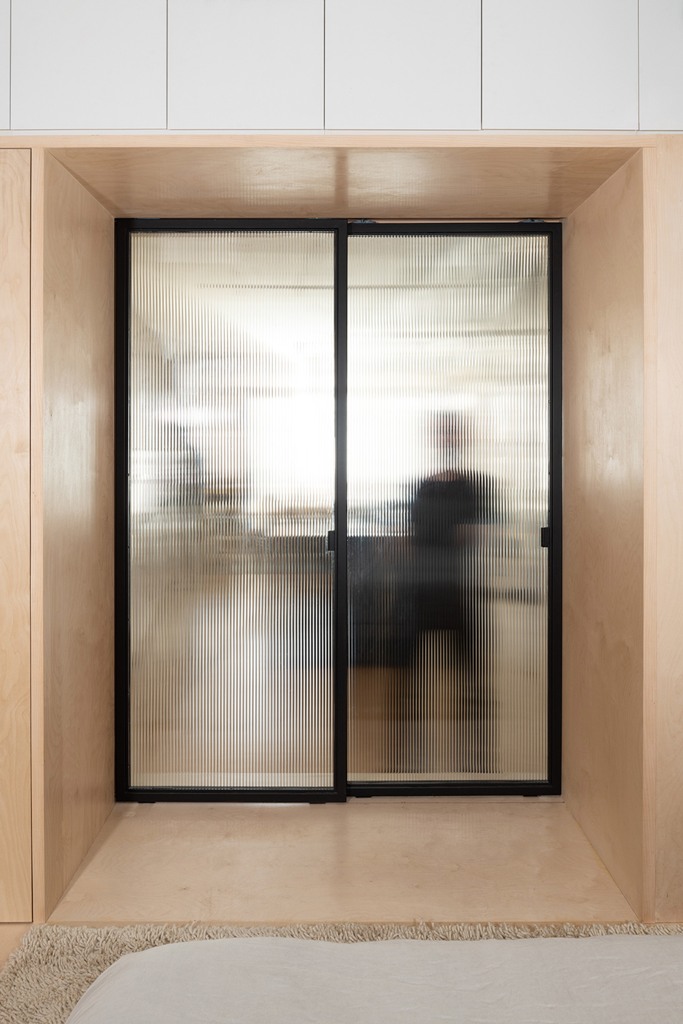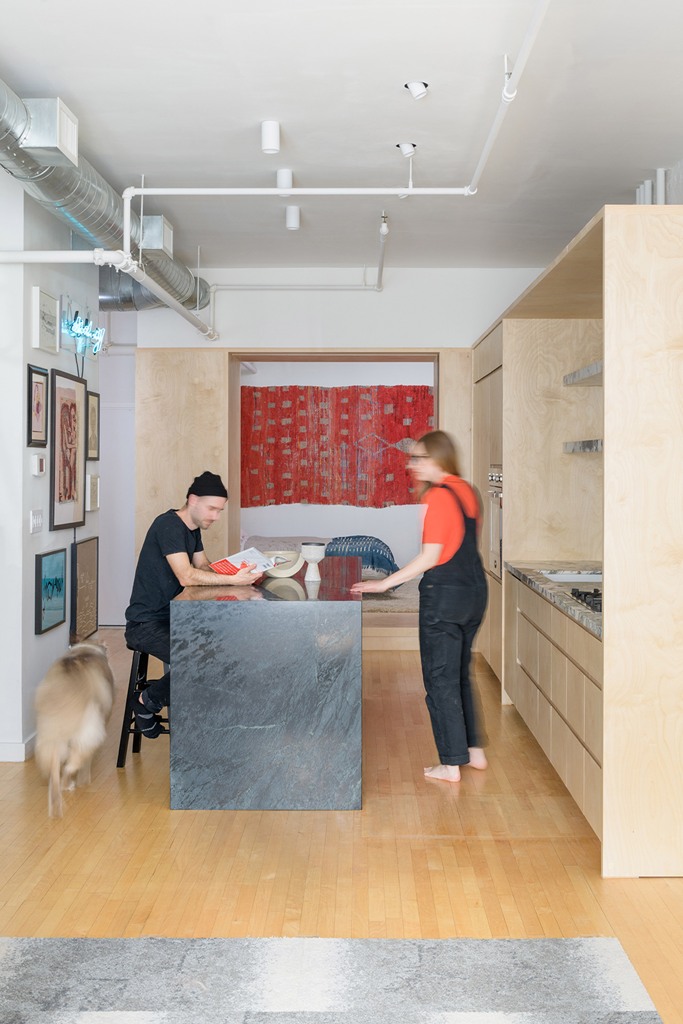
Plywood cabinetry takes the most part of this cool Brooklyn loft and gives a lto fo storage space while separating the zones
New York studio Dean Works has reorganized a former studio apartment in Brooklyn around a multi-functional plywood volume that forms arches, walls and cabinets.
Architect Brandon Dean designed Brooklyn Loft for a young couple from Portland, Oregon that moved to the New York City, bringing with them two large dogs and a house full of belongings. The studio inserted a large Baltic birch plywood volume into the apartment in the Clinton Hill neighborhood to solve a number of problems, including creating more storage space and sectioning off a private sleeping area.
These requirements helped establish the design priorities early on; add desperately needed storage, create a space for sleeping, and preserve the loft ‘feel’. The wooden structure forms cabinets and countertops in a kitchen, and also acts as a room divider to a bedroom concealed behind double glass doors. The unit provides closets in the bedroom as well. The big design idea was to insert a storage wall that spatially separated but tectonically blended the new bedroom and kitchen. Brooklyn Loft is arranged to comprise the living area on one side, the bedroom on the opposite, and the kitchen in the middle.
Dean Works chose the humble wooden material to tie in with the couple’s Baltic birch plywood table that they designed and built in Oregon. It is now seen in the open-plan dining and living room, just off the kitchen. Existing wooden floors closely match the coloring of the veneered surfaces throughout, while grey and white are used prominently. Plywood fronts the kitchen appliances, including the refrigerator, with only the oven exposed.
The kitchen island is topped with dark stone for contrast and anchors the heart of the apartment. White marble is used on the kitchen backsplash, sink counter and shelves. Pops of red and blue are added to enliven the pared-down aesthetic.
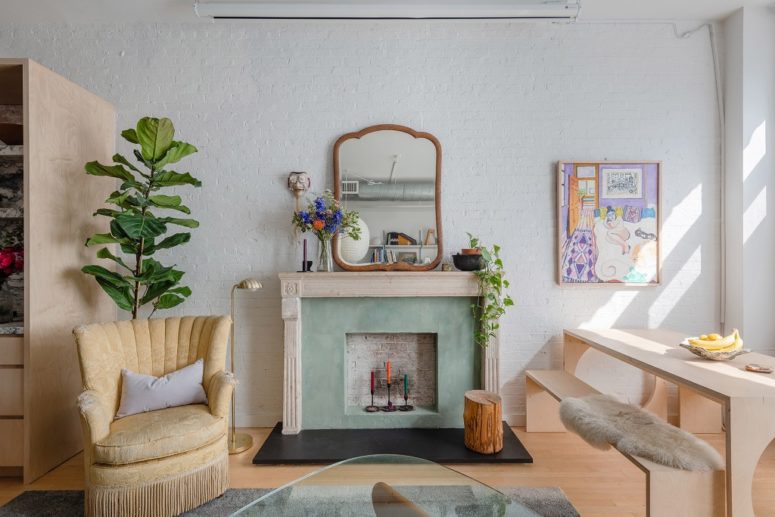
The living room is eclectic and shows off some vintage and refined furniture, decor and potted greenery plus muted colors
