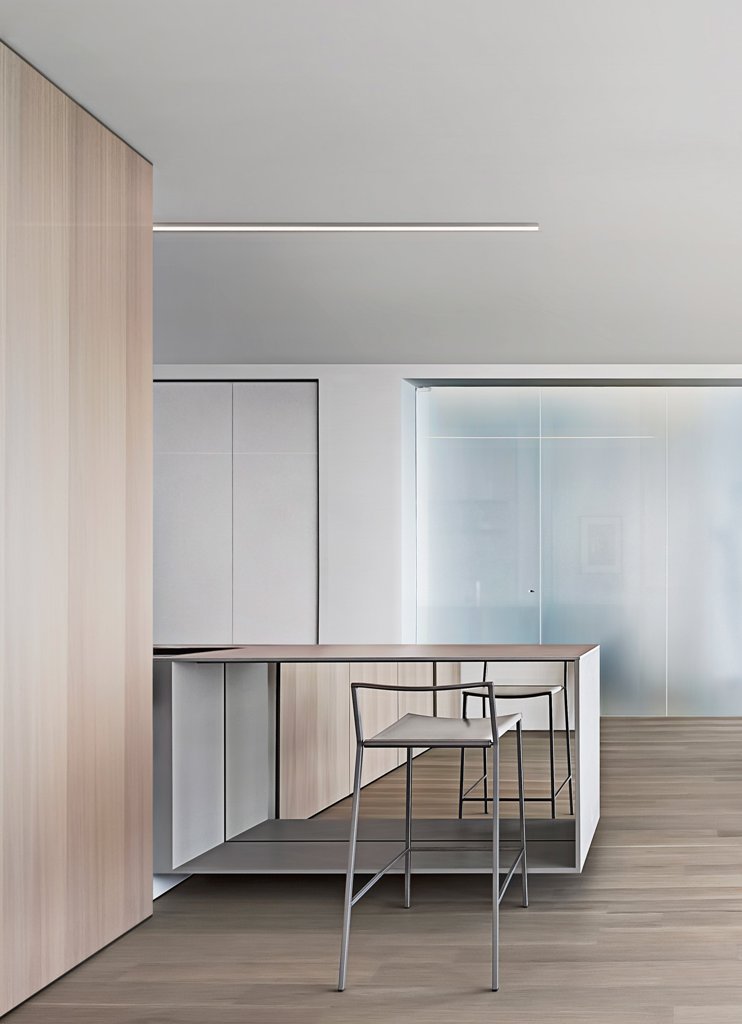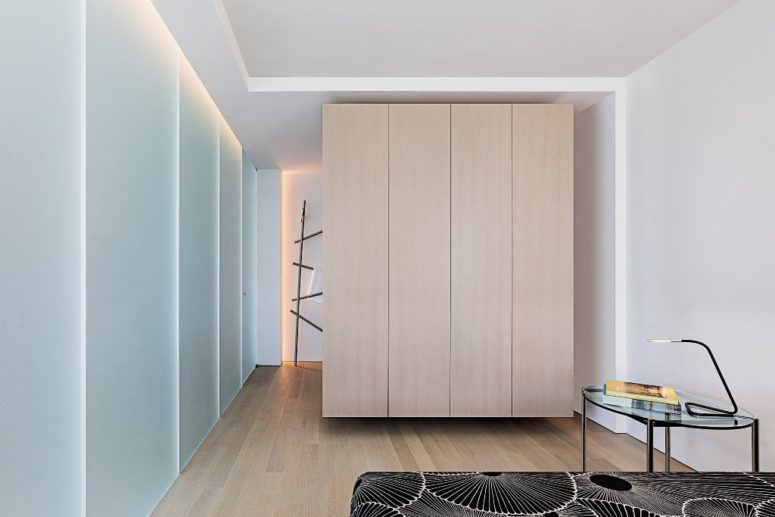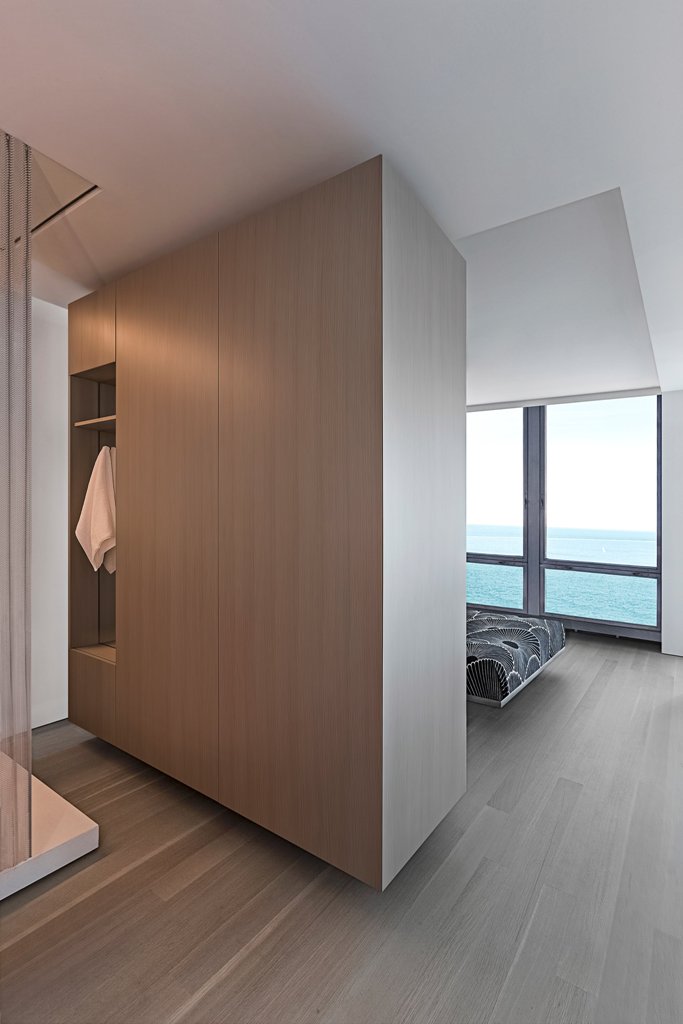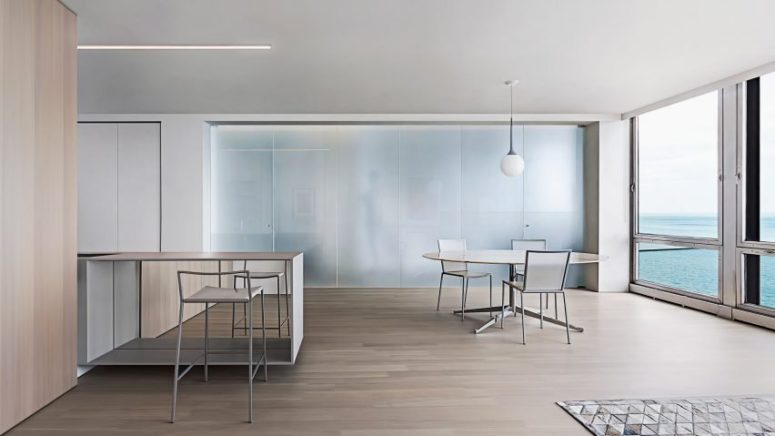
This minimalist apartment features amazing views of the Michigan Lake and nothing distracts from them, the color palette is rather cooling to match the water surface
The apartment we are sharing today is pure minimalism at its best. It’s renovated by architect Vladimir Radutny with the use of a restrained palette to show off the architecture and the views.
There’s a cool color palette, an open layout to maximize the floor space and direct visual focus to Lake Michigan outside. The volumes are floating one into another, a partition separating the bedroom and bathroom from the living space is made with floor-to-ceiling translucent glass, which provides privacy between the two primary living zones. It’s a great idea to create an illusion divider, which doesn’t look bulky and reflects the dynamic mood changes of the Great Lake.
The sleeping and washing areas are divided by a wooden storage volume – it doesn’t reach the floor or the ceiling not to look bulky. This volume is a wardrobe at the same time – what a functional solution.
Beside the entrance, a kitchen island against a wood-panelled wall extends past the corner into the larger living, providing a counter to eat at. A circular freestanding dining table, a pair of lounge chairs and a couple more tables are the only other furnishing in the bright space, as everything else remains tucked away in cupboards. I also like the comfy reading nook done with a couple of navy woven chairs, a grey rug and a glass coffee table. Here you can see only a bright artwork and some views of the lake – nothing distracts from them.
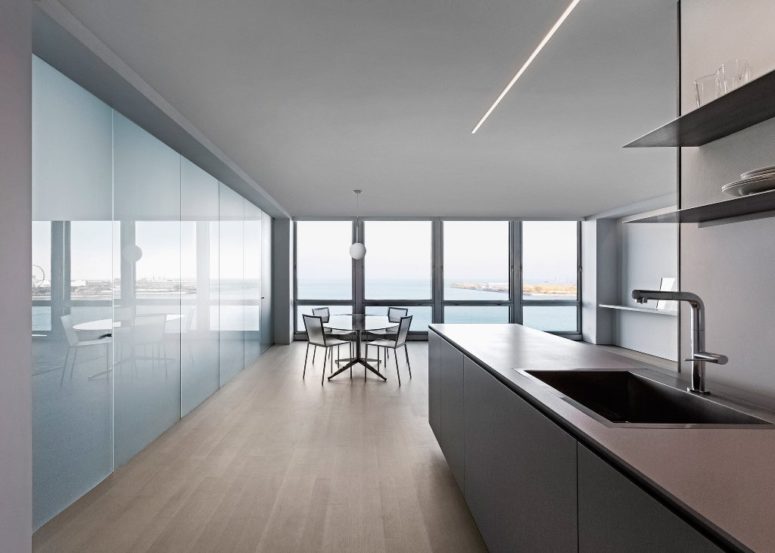
The kitchen features simple grey cabinets, there's a dining zone by the glazed wall. which is done with some translucent chairs and a glass table
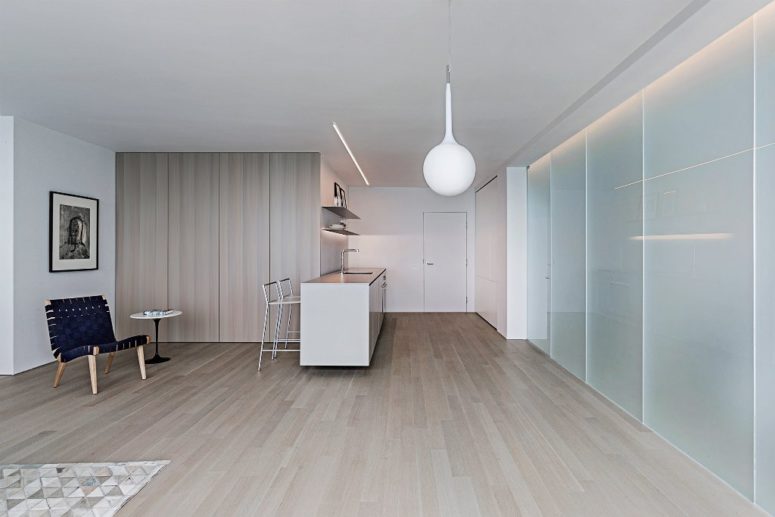
The partition between this public space and a private one is done with light blue glass to make it look ethereal and not bulky
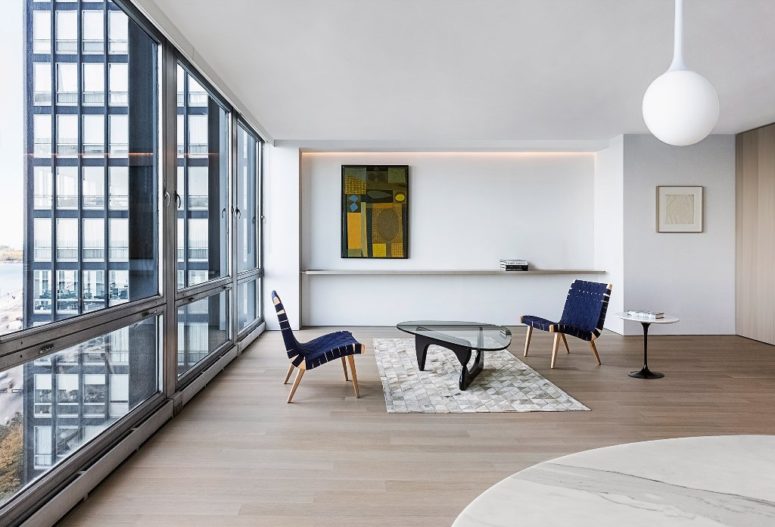
There's also a reading nook here, done with navy woven chairs, a whimsy glass coffee table and a bright artwork
