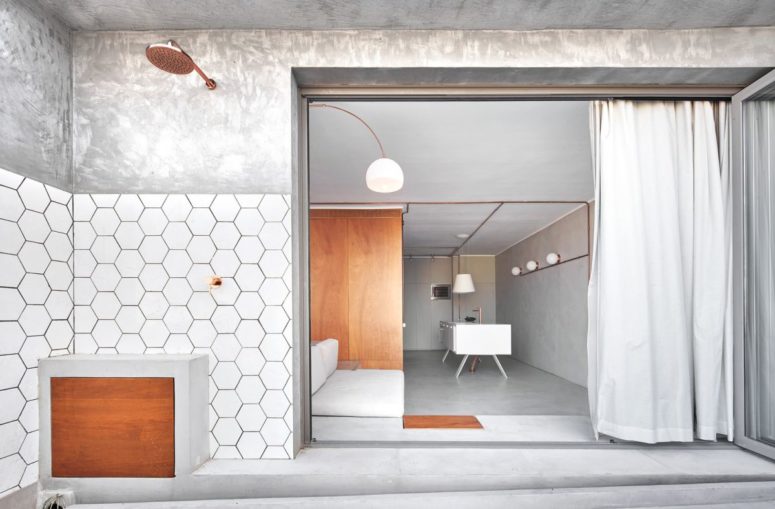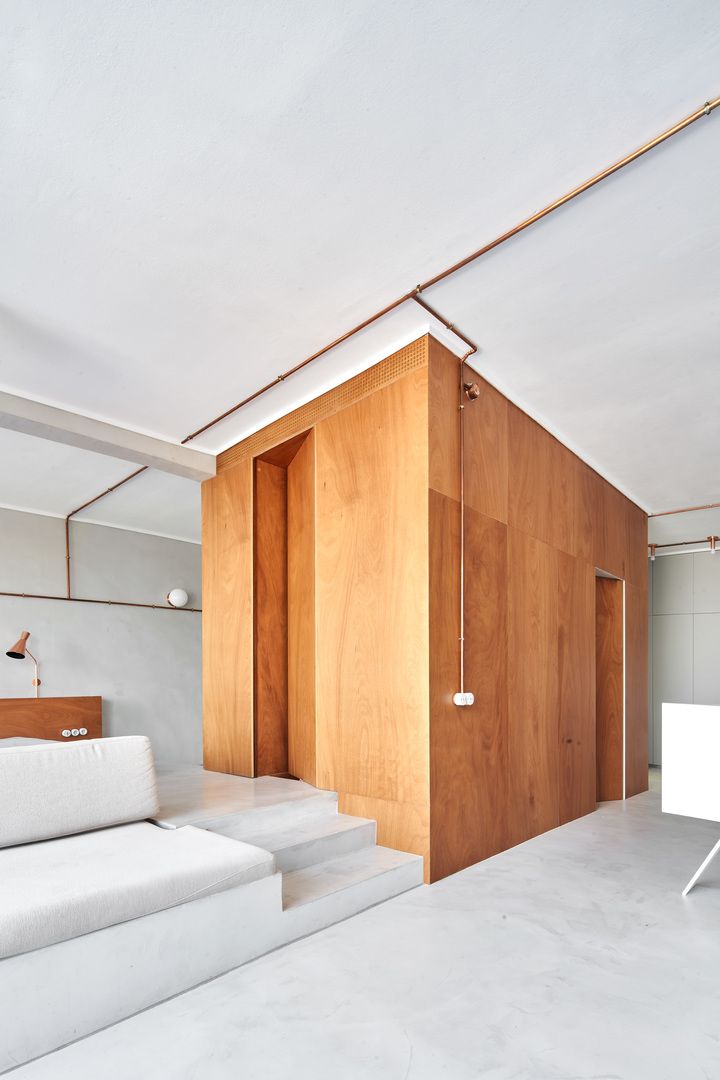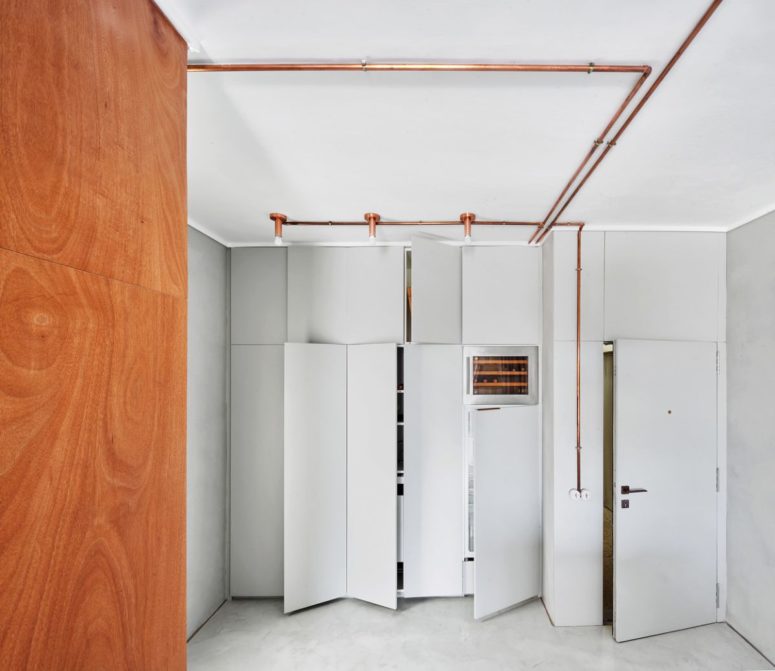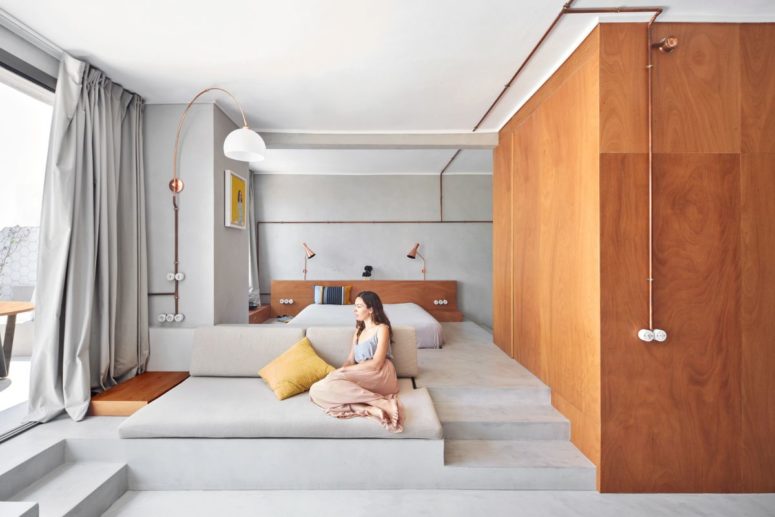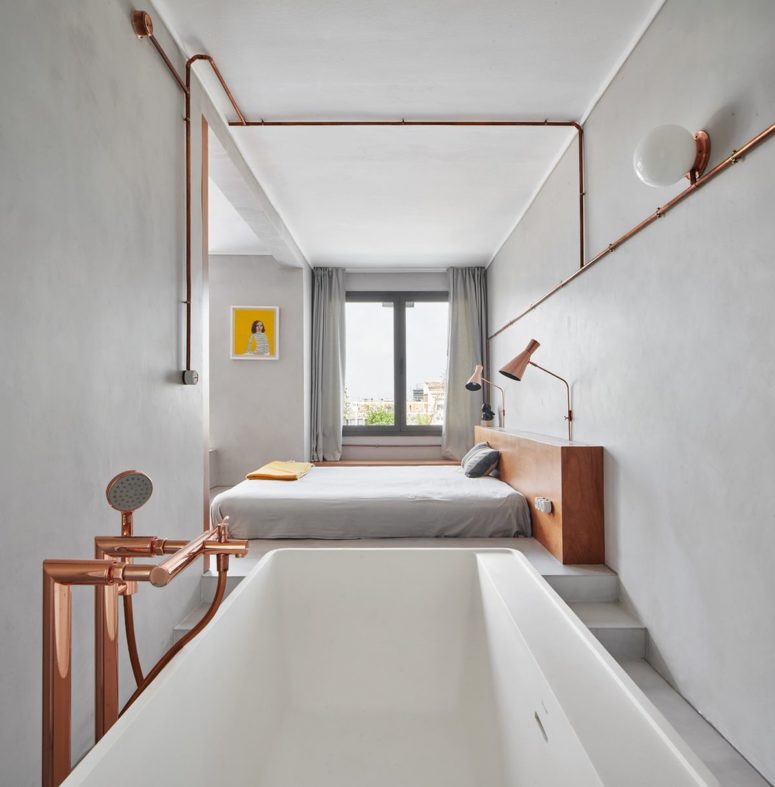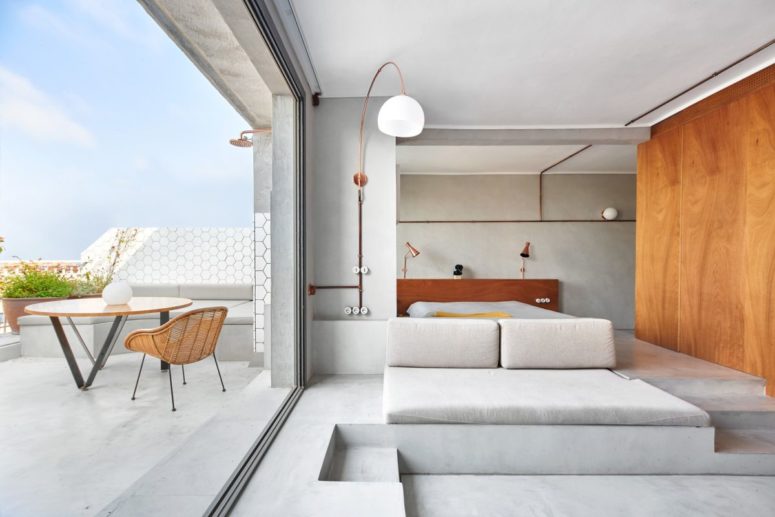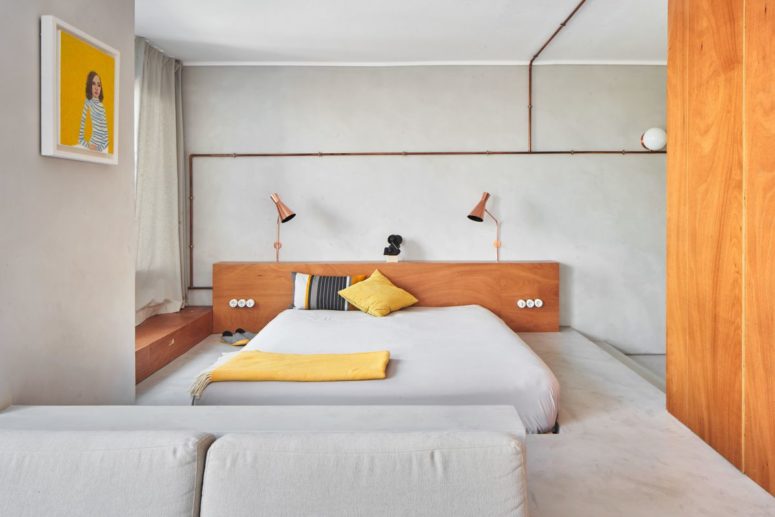
This minimalist apartment in Barcelona features concrete, warm-colored wood and plywood and copper touches
This isn’t your typical coastal home, this is an uber chic and stylish pied à terre near Barcelona’s Olympic Marina has everything you need in one tidy and compact minimalist space. Designed by Cometa architects, the 56-square-meter apartment took shape by first deconstructing the space. The architects knocked down all of the interior walls and opened up the wall to the outdoor terrace, taking advantage of the amazing views.
The designers decided to use the principles of the navy: make all space useful and eliminate anything unnecessary. The place is essentially a square box that is organized around a central “cabin” that contains all the laundry, plumbing and essential equipment, along with the toilet and closets. This central unit also acts as a divider between the kitchen and the living and sleeping spaces, which are also bordered by large sliding glass panels that make up the wall.
Fully done in concrete, the interior walls have been topped with a microcement that is light gray, creating an effect that was inspired by the marina’s raw concrete docks. Throughout the space, exposed copper pipes and fixtures run the necessary water and electrical connections and serve as a contemporary design element unifying all the sections of the apartment. The copper adds a warm yet functional element to the starkly minimalist design of the space.
To keep the look minimalist and eliminate any potential design issues, the architects incorporated underfloor heating so that radiators are not necessary. To make small spaces feel roomy and still be highly functional, minimalist design is the most workable: it helps to declutter the spaces and makes maximum of them. Wanna see more of this gorgeous home? Scroll down!
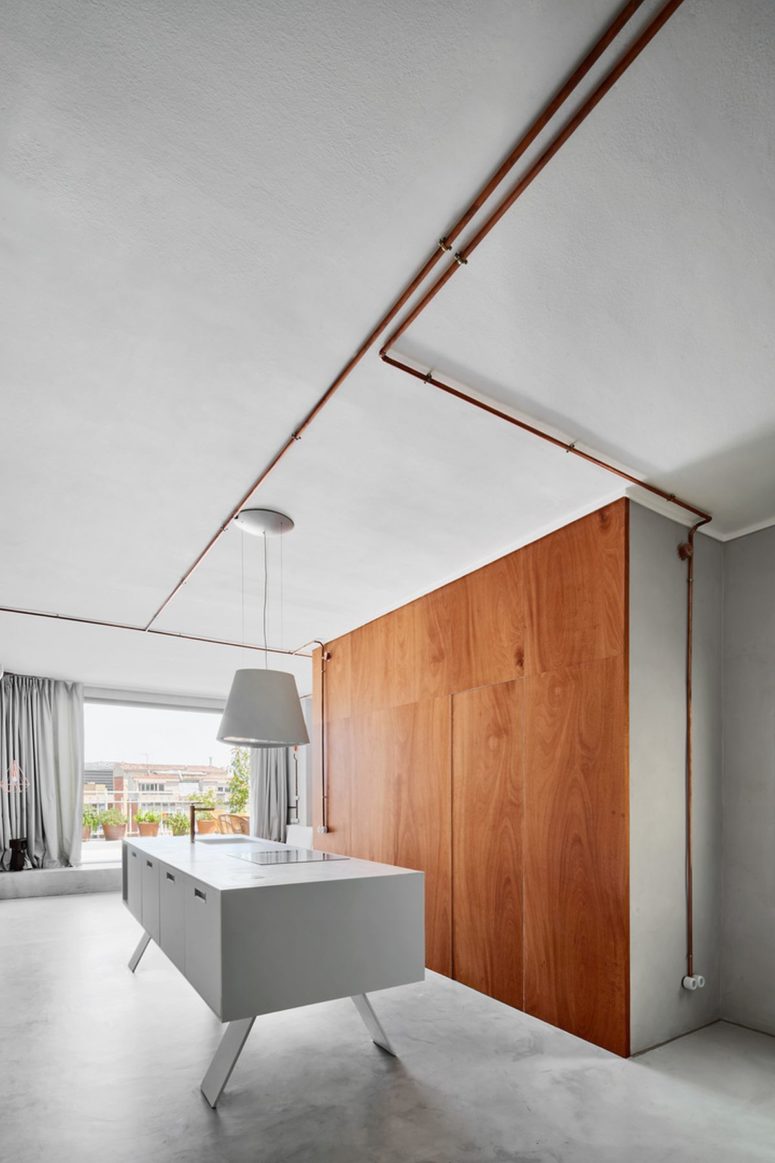
The kitchen island is a large white piece done on legs to look more lightweight and a sleek storage unit
