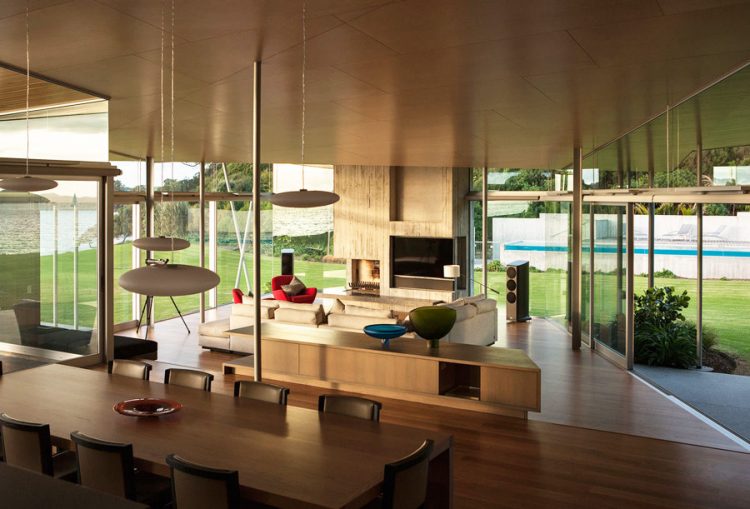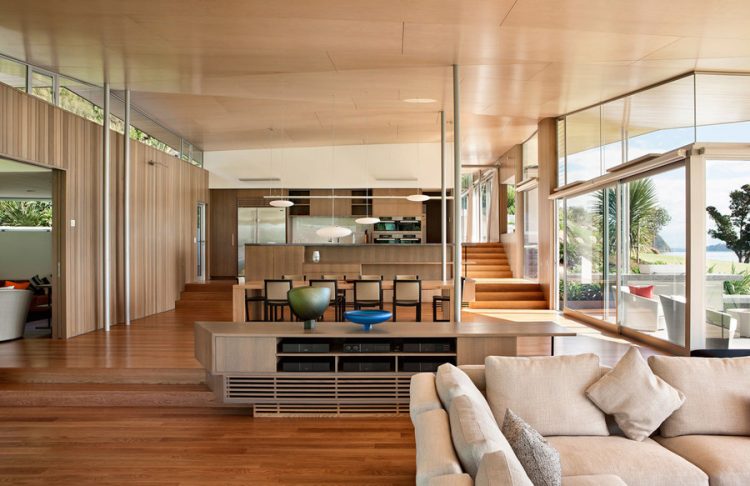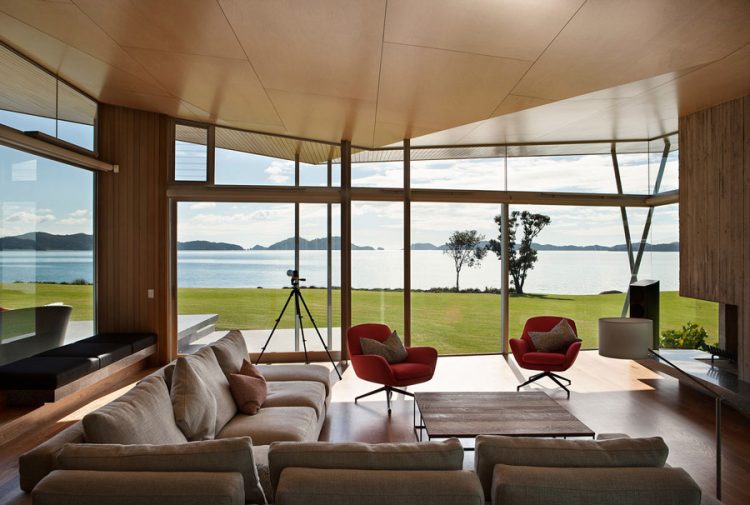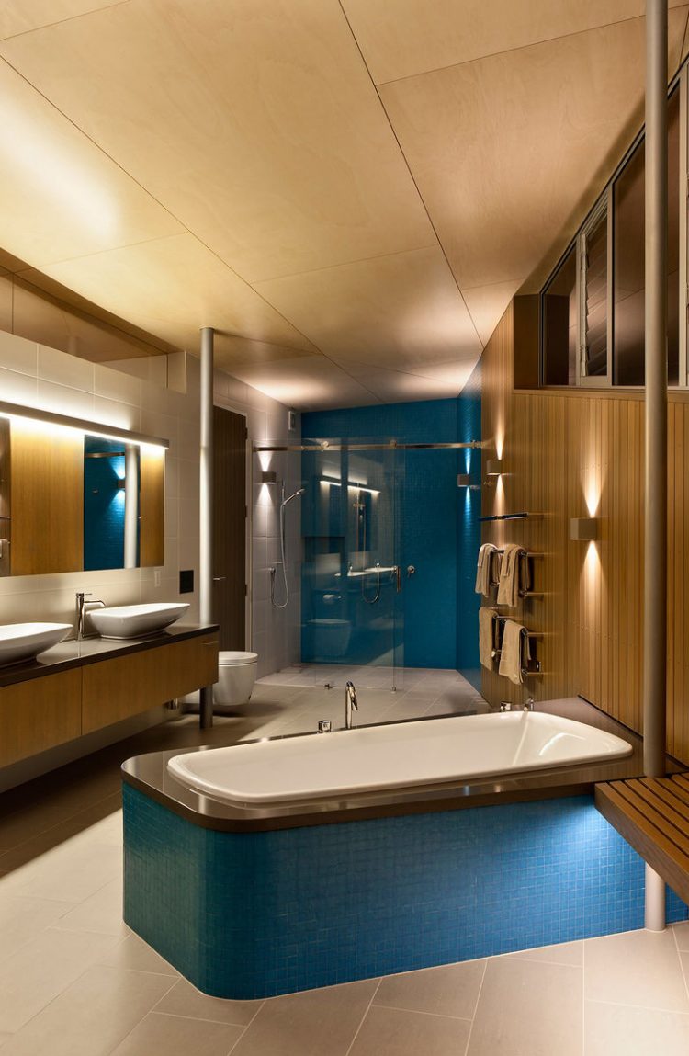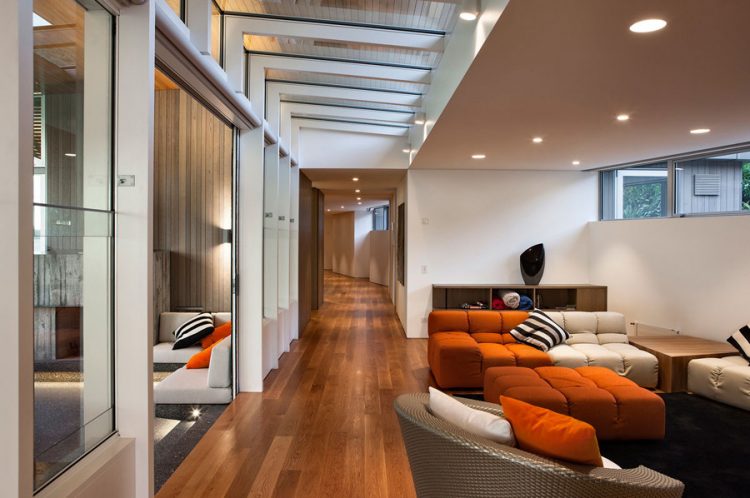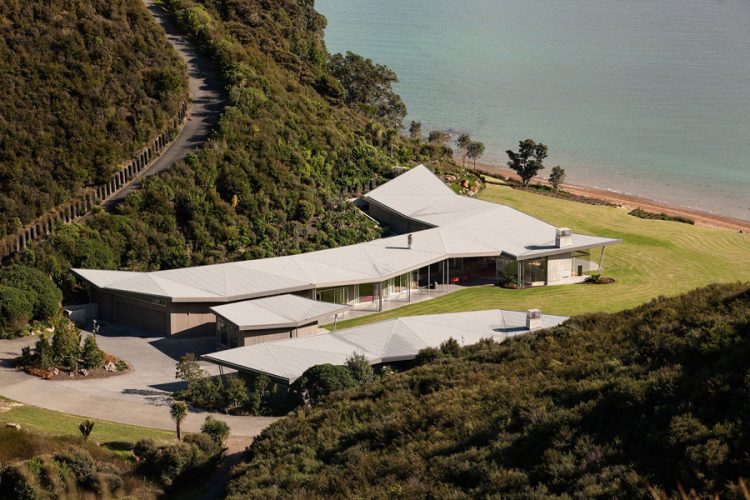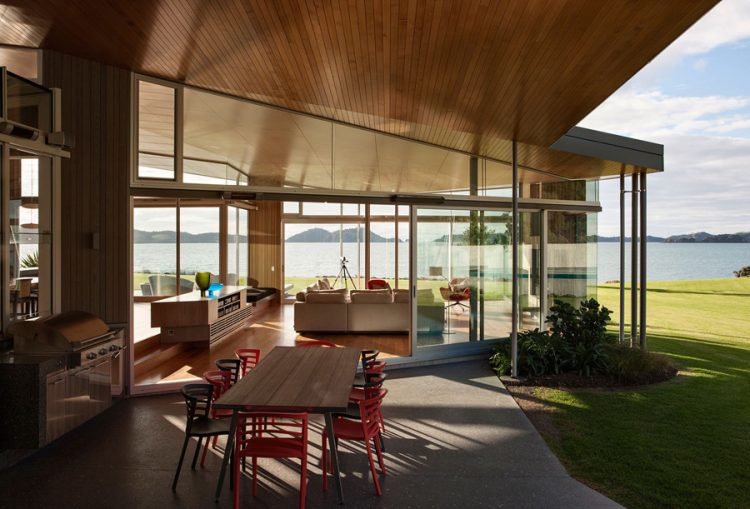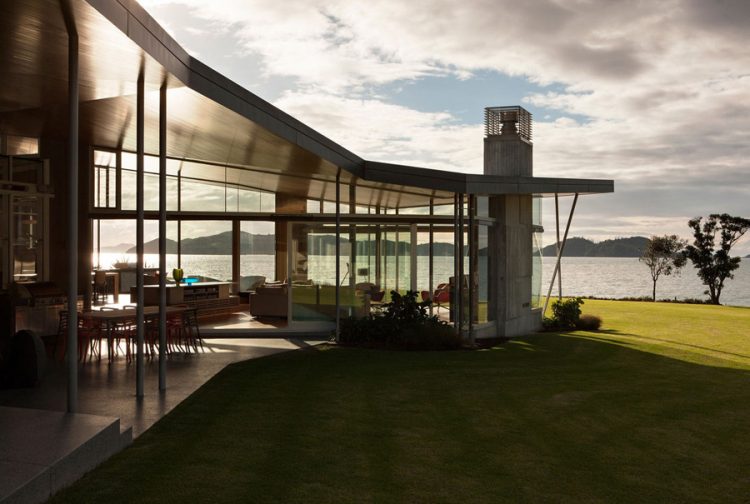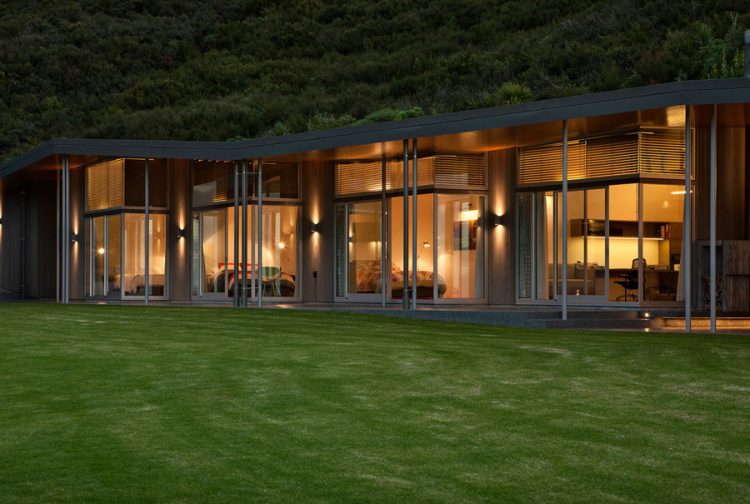The Fold house by Bossley Architects is a living sculpture. This generous seaside house is the latest in a series of houses by Bossley Architects that have been based on the idea of “encampment”. The large footprint is divided into three separate buildings, creating an open courtyard which draws the space of the beach up the valley and into the overall composition of buildings.
The iconic elements of this project are the beautiful roofs, folded planes composed of triangular facets which float over the rooms below. The modulation of the roofs reflects the rolling hills of the landscape around the valley.
The structure and glass remind so much of a coastal midcentury home. The ceilings are light colored poplar plywood, creating soft shifts of light and space hovering over the rooms below. The interiors are clad with warm-colored wood to make them cozier; there are a lot of cool mid-century furniture pieces to create a stylish look. The house is very spacious, and there are several lounge areas decorated differently. I totally love the fireplace clad with wood, too, that’s rather unusual but it highlights the overall wooden décor of the house.
All the interiors and rooms are centered around the views: there’s a manicured lawn around the house and the sea, which can be easily seen and enjoyed through extensive glazings. There’s a lot of glass inside the house, too, glass doors don’t make the space look smaller and still divide the space. There’s an indoor-outdoor kitchen and dining area under the roof to avoid too much sunlight or rain if it happens and still enjoy the views.
