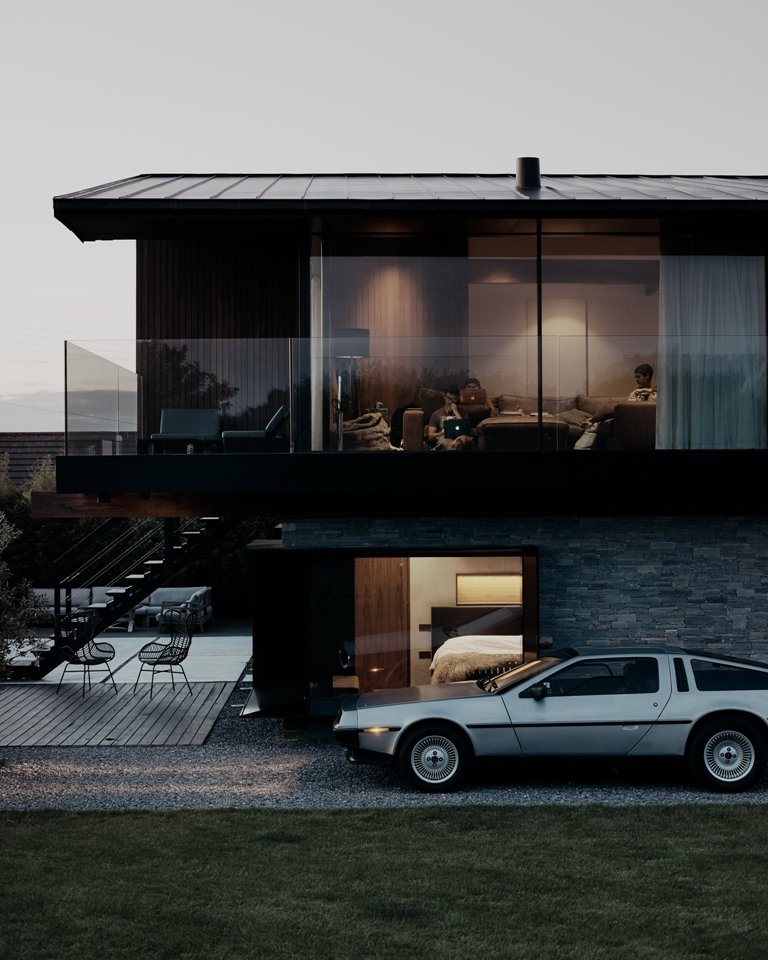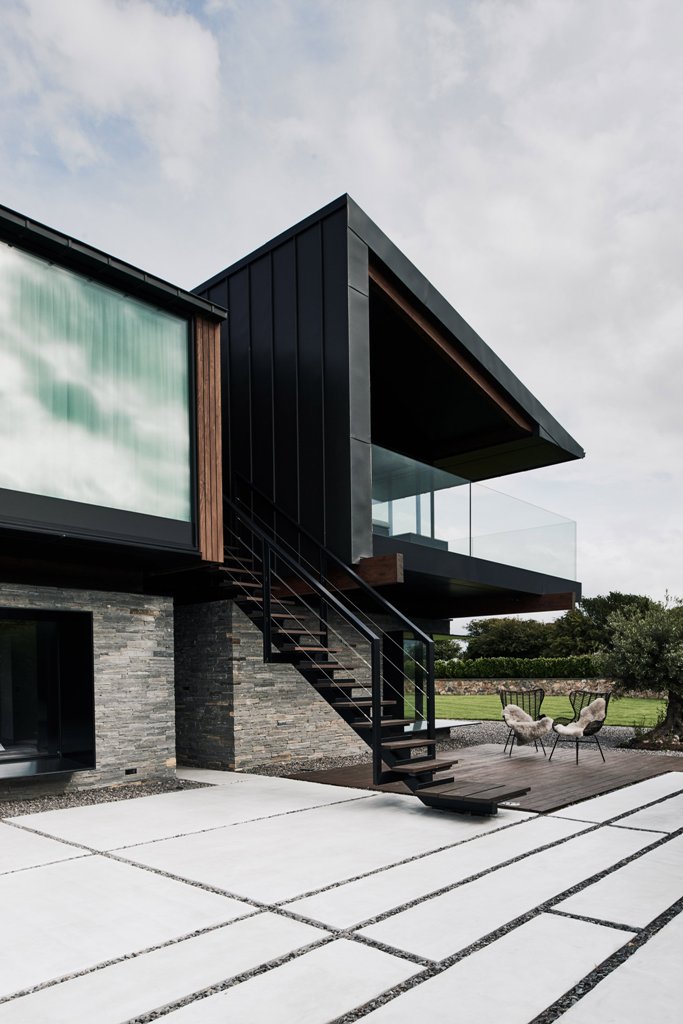
This gorgeous modern home in Wales was built for a family who wanted a peaceful life and gorgeous views, and they got it all
Swansea-based architecture office Hyde + Hyde created Silver House for a family who relocated to Wales from London in search of a peaceful life and a closer connection with nature.
The building’s design seeks to optimize exposure to the views while referencing the region’s vernacular architecture. The layered elevations have a horizontal emphasis, with bands of different materials breaking up the overall volume. A stone plinth containing bedrooms at ground-floor level provides a solid base for the timber-clad upper storey.
The material language of the ground floor responds to the medieval tradition of dry stone walling found in the area. Portal windows to the ground floor bedrooms cantilever over a reflecting pool that gathers rainwater from the roofs above. A sound-recording studio located in the basement receives natural light through the reflecting pool flanking the house.
The first floor accommodates the main living spaces and a master bedroom. At this level, the building separates into two distinct forms with mono-pitched roofs that respond to the driving winds and rain coming from the channel. The division of the upper storey is emphasized by the central placement of an external staircase that ascends from a paved outdoor patio and deck to an entrance between the two first-floor spaces.
The bedroom volume is lined along one side with a full-height window facing west, while the south-facing living area and adjoining balcony is sheltered beneath a sloping roof that points towards the ocean.
Internally, the house is configured to achieve optimal exposure to the changing daylight conditions throughout the day. A kitchen at the east end of the upper storey receives morning light, which passes along the south-facing living area before providing a view of the sunset from the master bedroom.
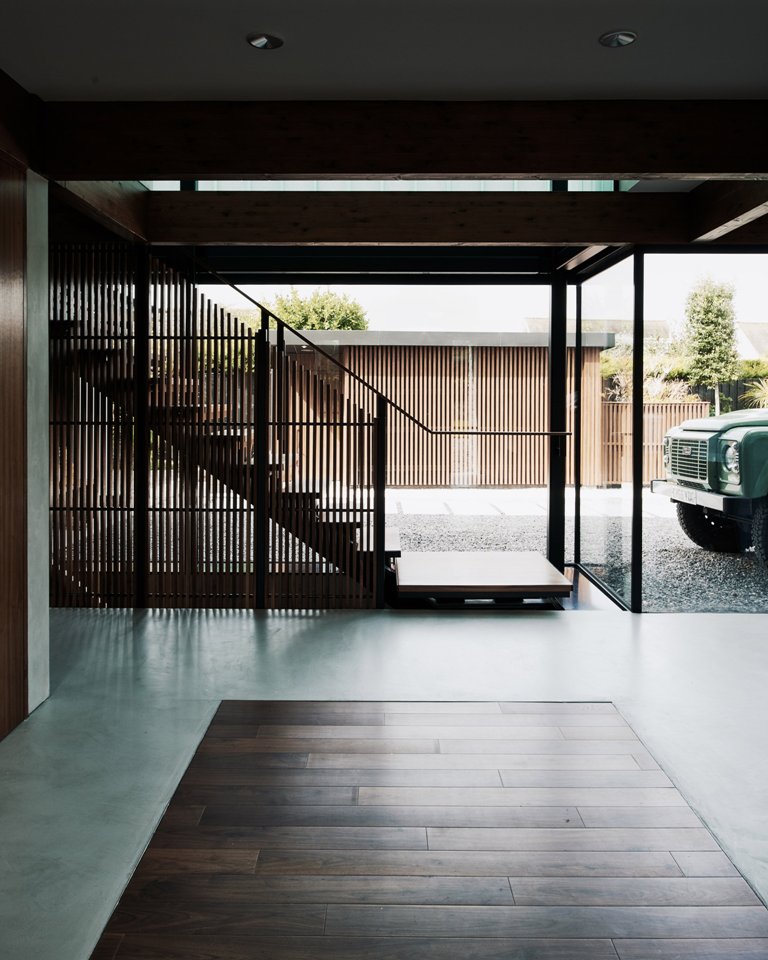
The house is extensively glazed to catch the views and there's much wood in decor, stone is also used for inner and outer decor
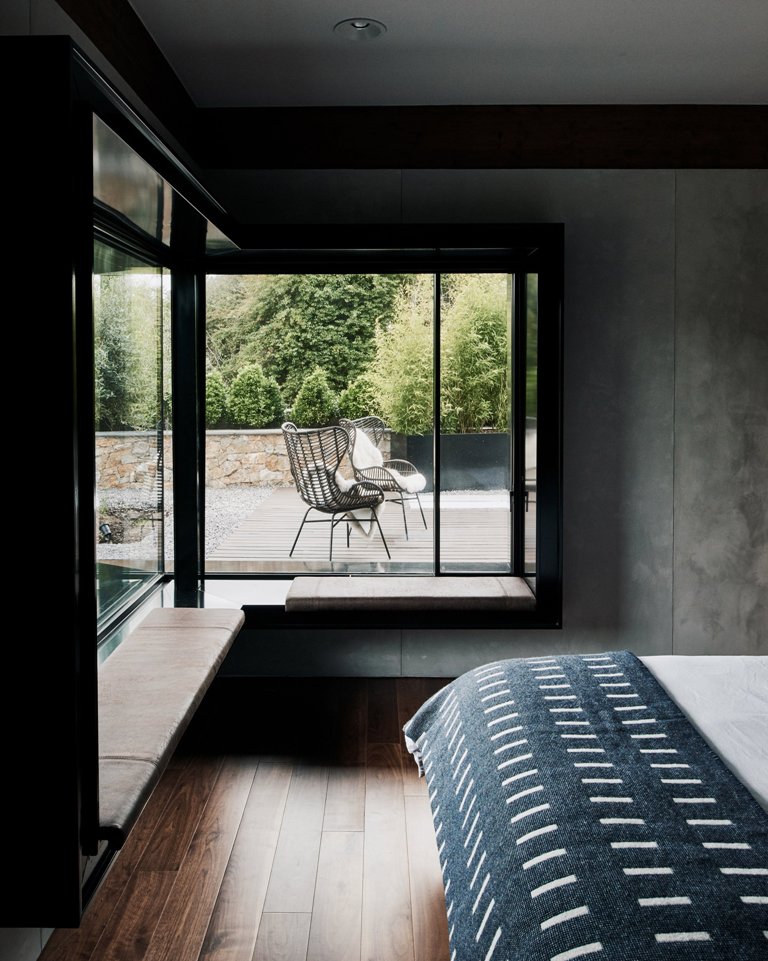
The interiors are simple and with clean lines, there are windowsill benches in the bedroom and a comfy bed plus an entry to the terrace
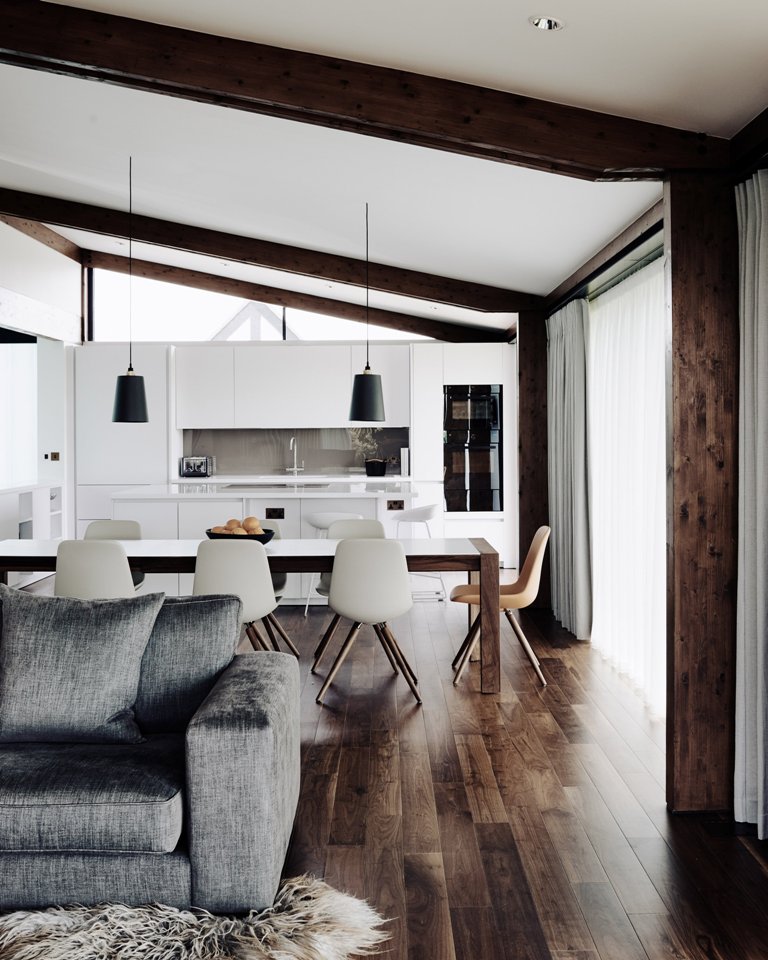
The kitchen is done in white, there are wooden beams and floors, and a dining set with a wooden table and white chairs
