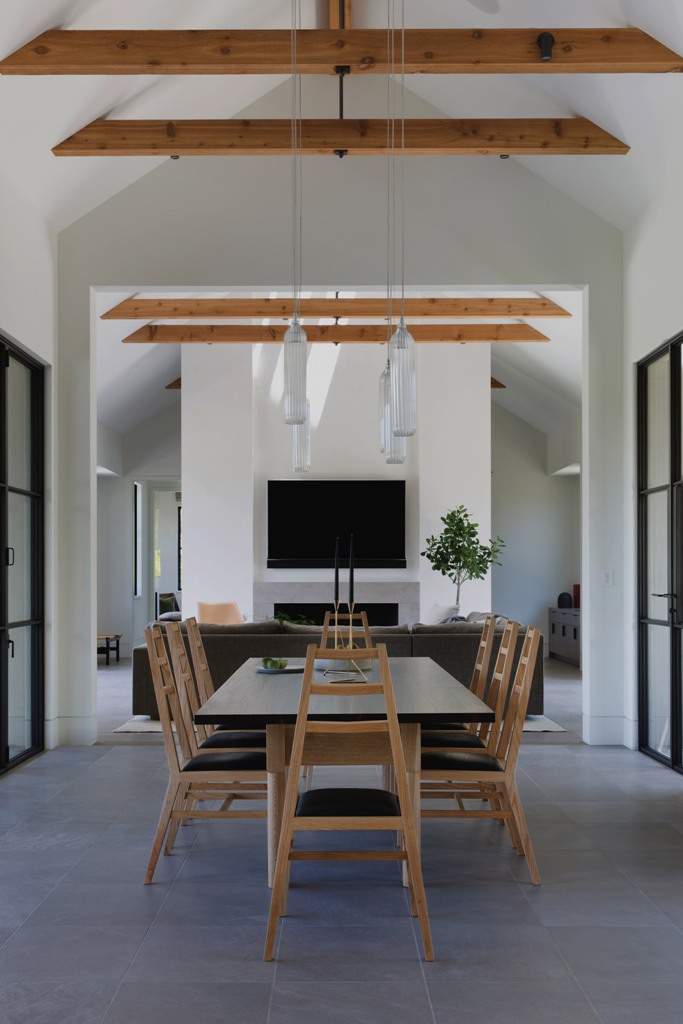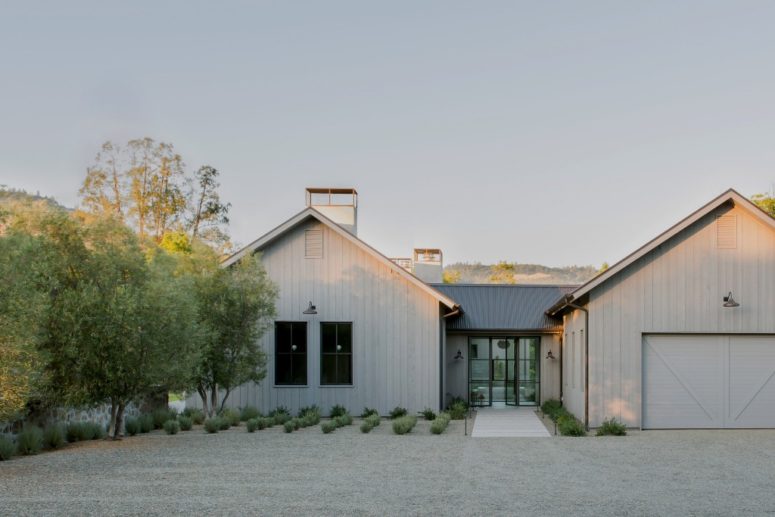
This residence is a modern take on traditional farmhouses that are seen in this area a lot and it looks amazing
American firms Wade Design Architects and Geremia Design took cues from “modern farmhouse architecture” to create a wood-clad home in northern California’s wine country for a retiring couple. The dwelling is called Calistoga Residence consists of a main dwelling, a guesthouse, a pool house and a garage building with a pilates studio.
Providing generous views and ample natural light were guiding concerns for the design team. In response, the team conceived a series of wood-clad, gabled forms that are organized around courtyards and terraces. All of the structures sit along an east-west axis, allowing for extensive views of the scenic terrain to the north. Large windows usher in daylight and provide an intimate connection to the landscape. In the main dwelling, glazed doors open onto a long, sheltered patio where the owners can dine and relax. The two-story garage building resembles a monitor barn, which has a raised center section with its own gabled roof. The windows and doors all open up to provide the type of living that allows you to entertain, enjoy your space and find peace. The husband has an affinity for cars, which led to the creation of the distinctive “car barn” at the front of the property.
For the interior design, the team aimed to create a light and ethereal atmosphere that would allow the outdoors, the views and the fresh air to really flow through spaces. Many rooms feature white walls, tile flooring and wooden cabinetry. Pale tones are used throughout the dwelling, with black window frames serving as a contrasting element. In terms of the decor, the team paired contemporary pieces with antiques that the clients had collected over the years. The private areas of the home are fitted with natural materials and filled with daylight.
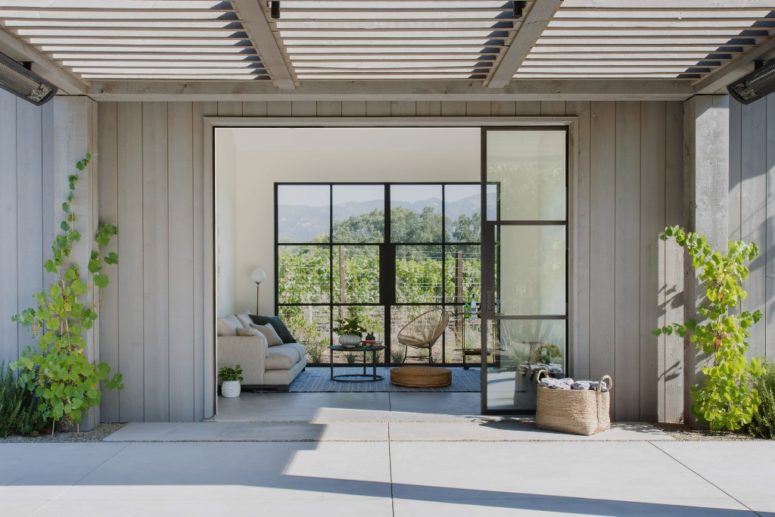
The interiors are done in neutrals and pale colors, with much wood and stylish modern furniture plus just some earthy accents
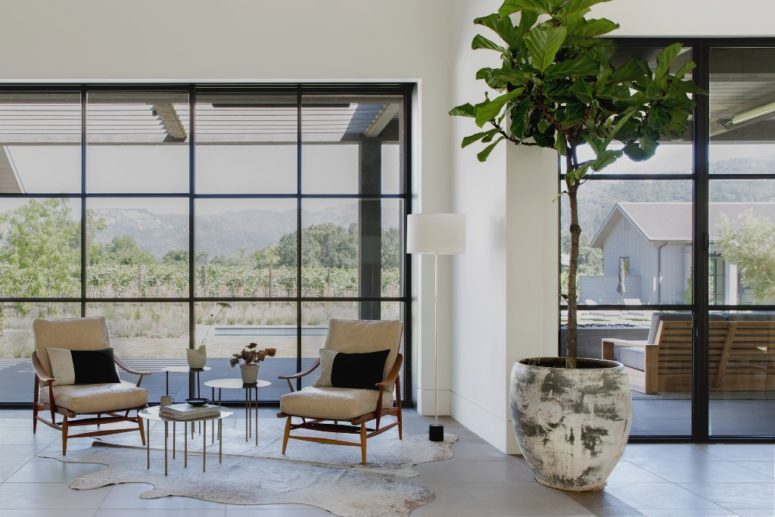
Many walls are glazed to get the best of the views and fill the interiors with natural light as much as possible
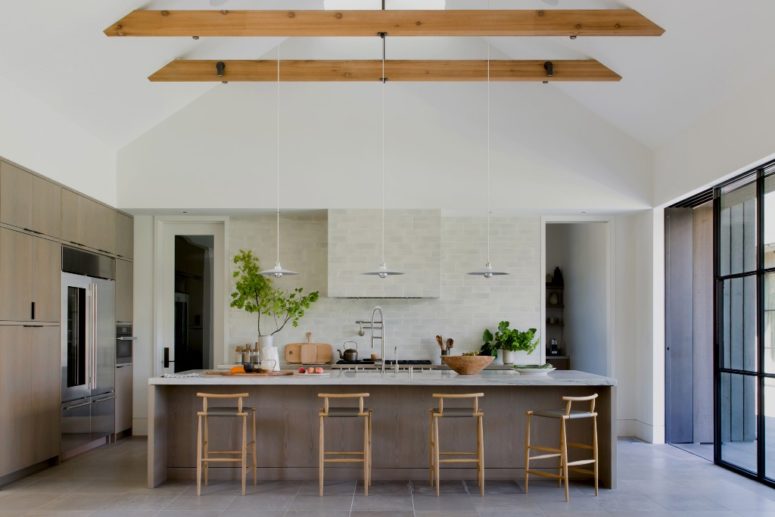
The kitchen is done with a large kitchen island that provides cooking space and a meal space, too
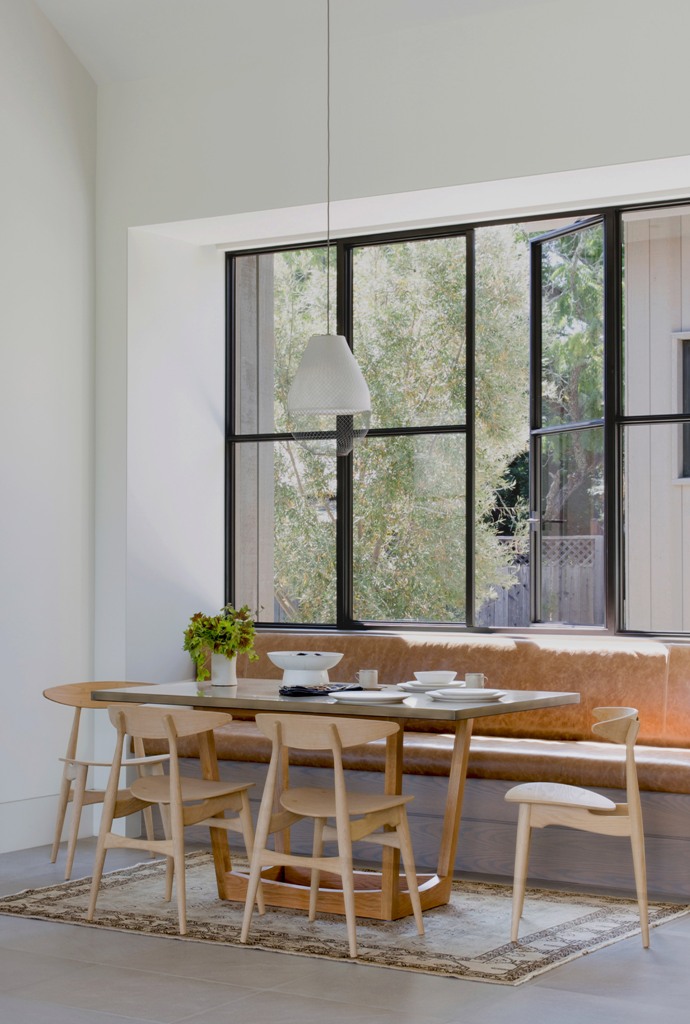
The breakfast nook is done with a leather sofa, wooden chairs, some pendant lamps and much natural light
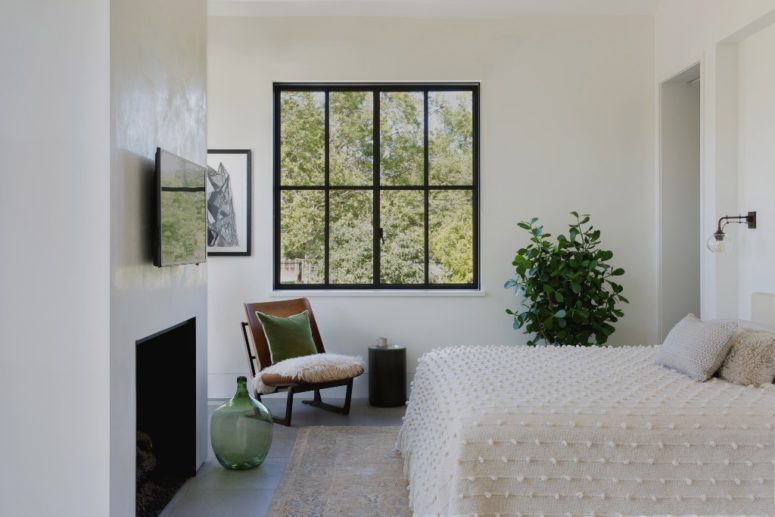
The master bedroom features a smaller window for more privacy, a fireplace, a bed and a chair with pillows and soft textiles
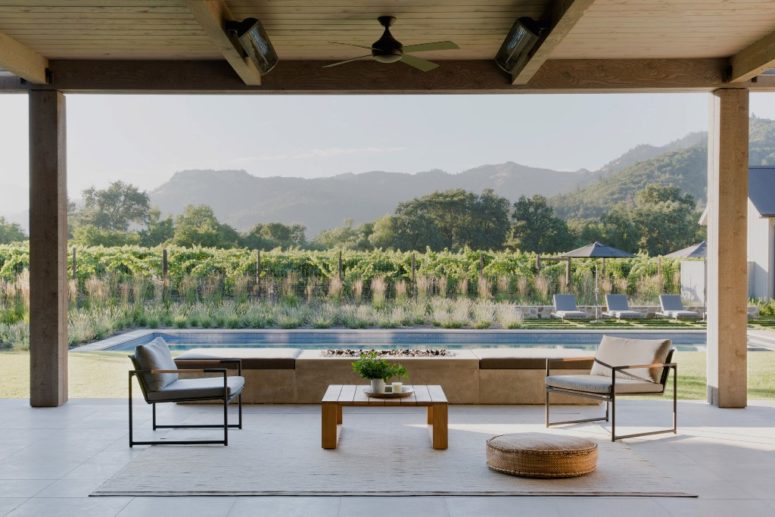
There's a swimming pool, a fireplace, some comfy furniture on the terrace and some loungers to enjoy sunshine
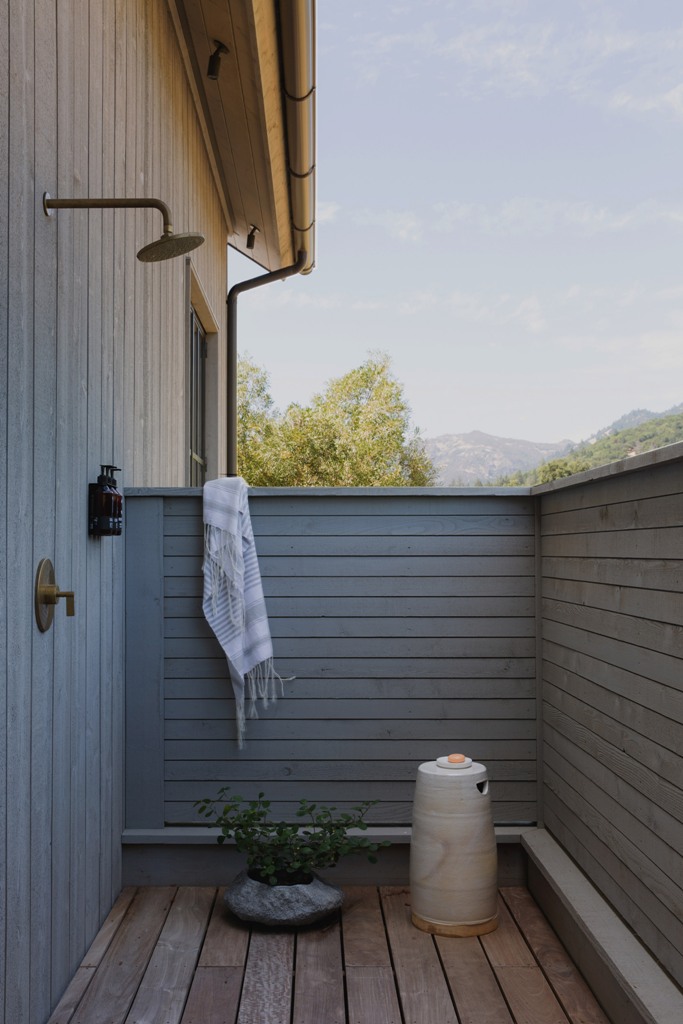
An outdoor shower is fully hidden for more privacy yet allows enjoying fresh air and showering outside
