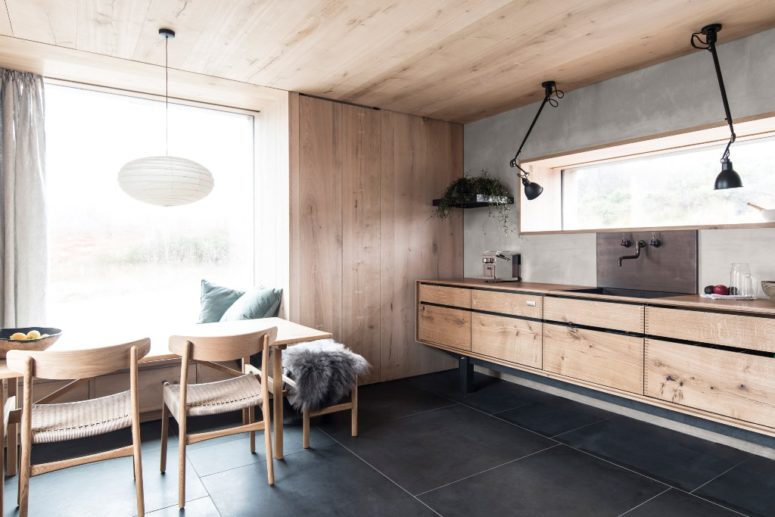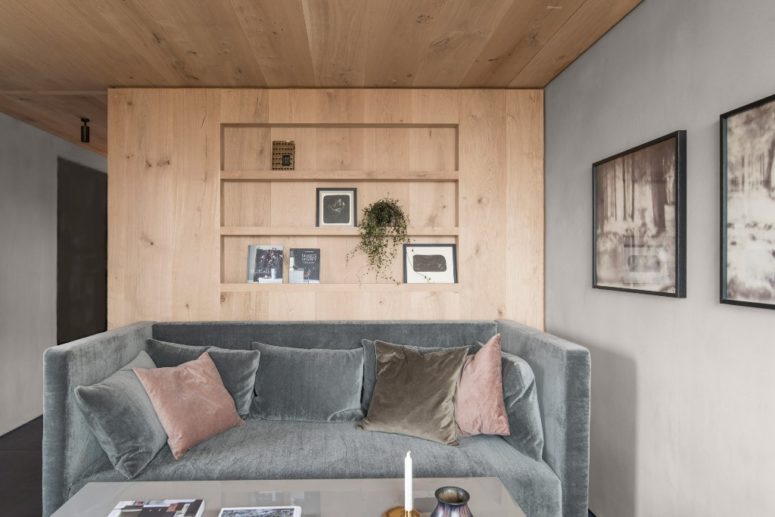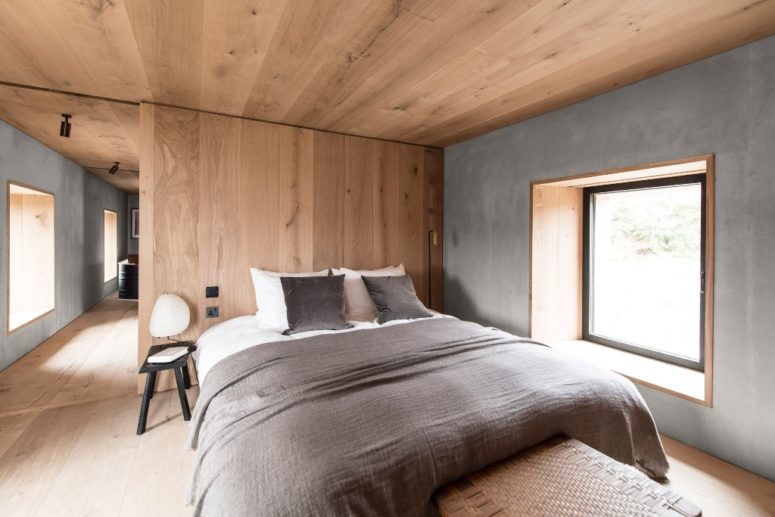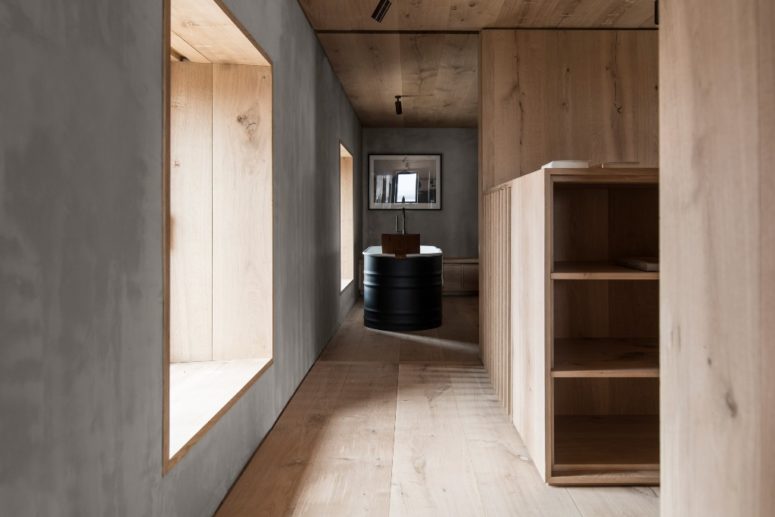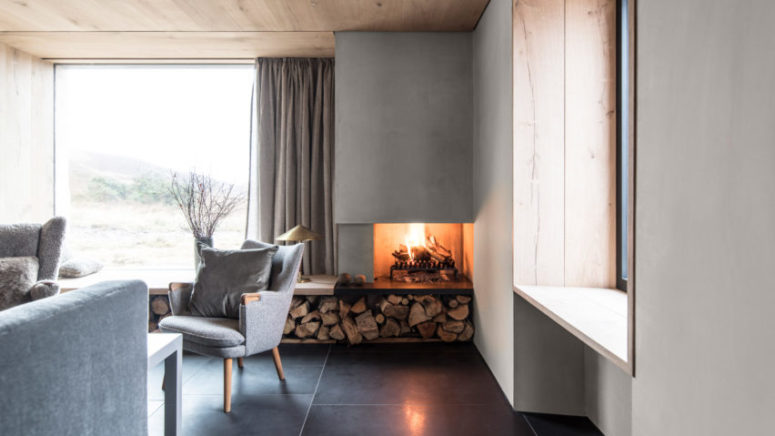
This house was built between 19th and 20th centuries in Scotland and was completely modernized and renovated
Architecture studio GRAS has transformed a derelict cottage in the Scottish Highlands into a pared-back contemporary holiday home by slotting a series of oak-lined “boxes” inside the existing stone structure. Now this two-storey house is situated at the tip of the Kyle of Tongue and is the only inhabited property to enjoy uninterrupted views along the length of the sea loch.
The existing property most likely dates from the late 19th or early 20th century and is believed to have been built using the remains of a 2,000-year-old iron-age building that occupied a hilltop above the site. The studio proposed a faithful renovation of the exterior using traditional materials including stone, lime render, lead and slate, but suggested that the interior be completely modernized. The main intervention in the exterior involved cutting new openings into the rear elevation and both gables, which increases the amount of daylight reaching the interior and provides views of the surrounding landscape.
The interior is conceived as a series of finely crafted oak boxes inserted into the stone shell. These crafted timber volumes help to create a simple, modern aesthetic that contrasts with the ancient materiality of the exterior. The humble use of materials and almost monastic simplicity of the design places greater emphasis on the space and landscape. The kitchen and living spaces are situated on either side of the entrance on the ground floor. Each room features a large deep-set window that frames a view of the wild landscape. In the living room, a window seat extends to meet the base of the open hearth, while a similar timber structure in the kitchen forms a bench for the dining area.
On the upper floor, a circulation and storage space separates the bedroom from a generously proportioned bathroom, with the bathtub positioned next to a window that provides a view looking east towards Ben Loyal.
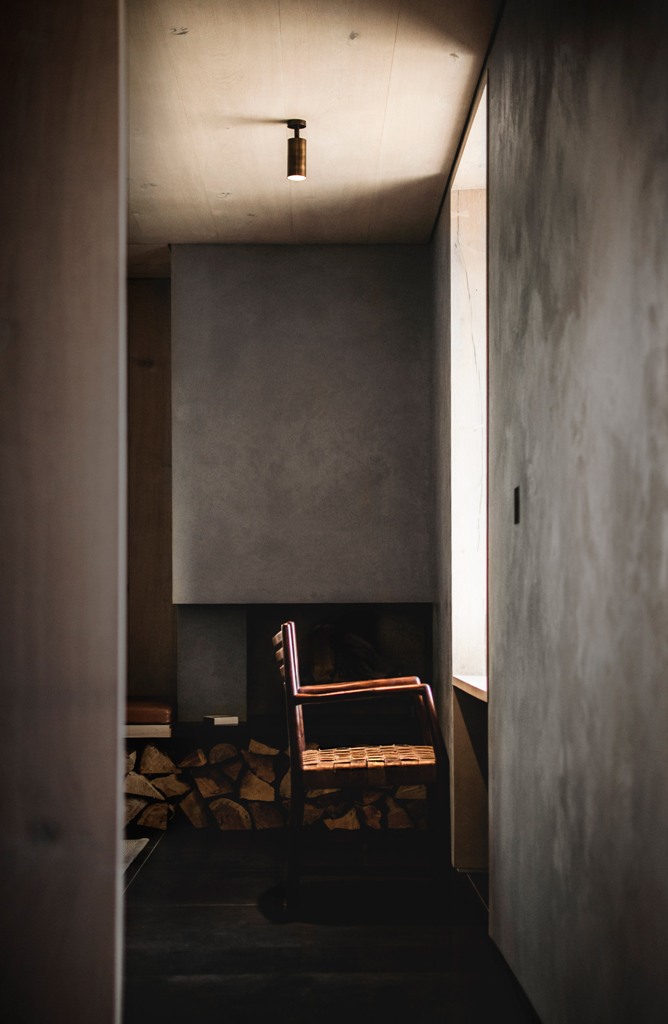
The interiors were completely modernized, with the use of contemporary materials such as concrete and Danish oak to tie the spaces
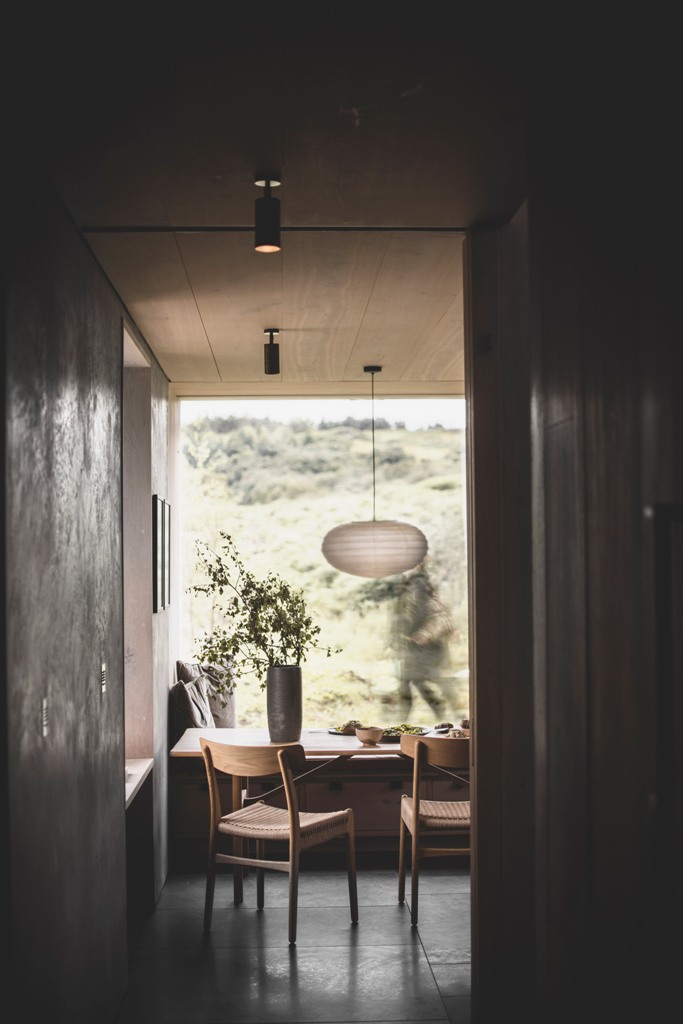
There were windows added on each side of the house to enjoy all the views of the surroundings and the loch
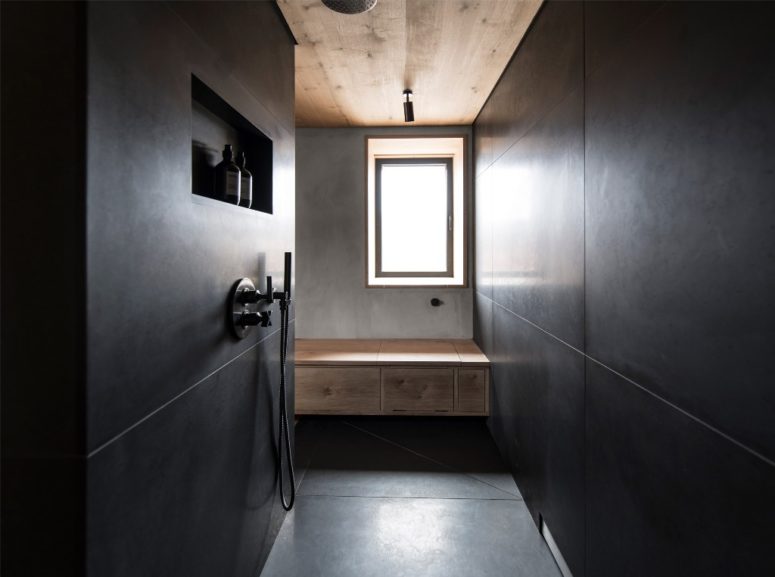
The master bathroom is done with black tiles and concrete and wood to tie it up with other spaces
