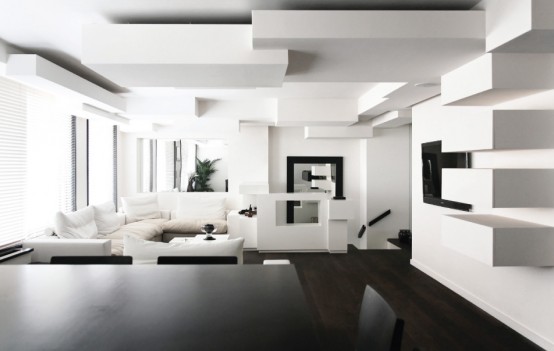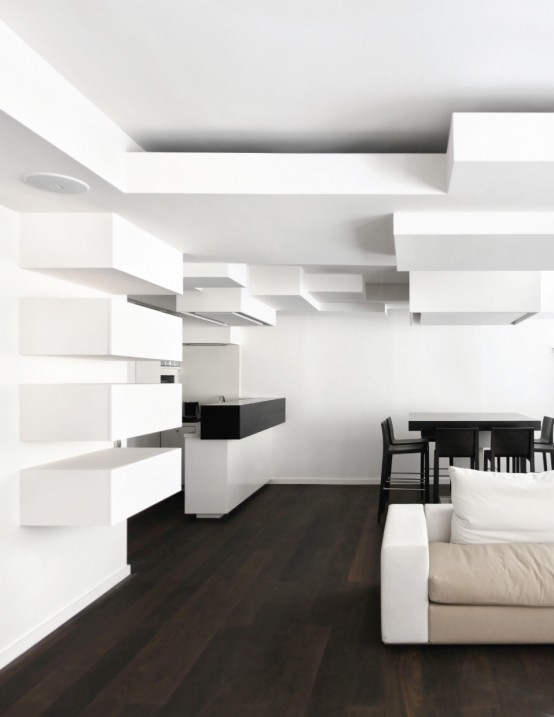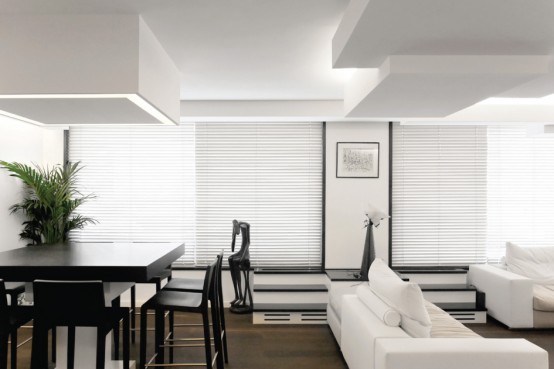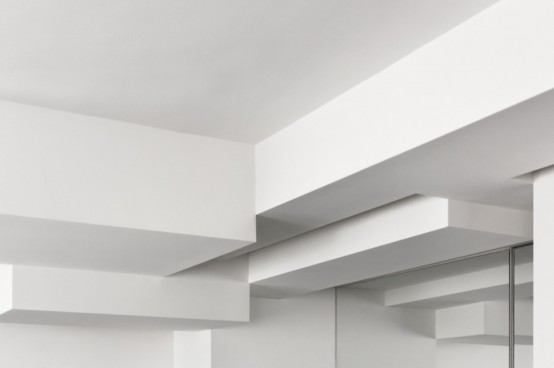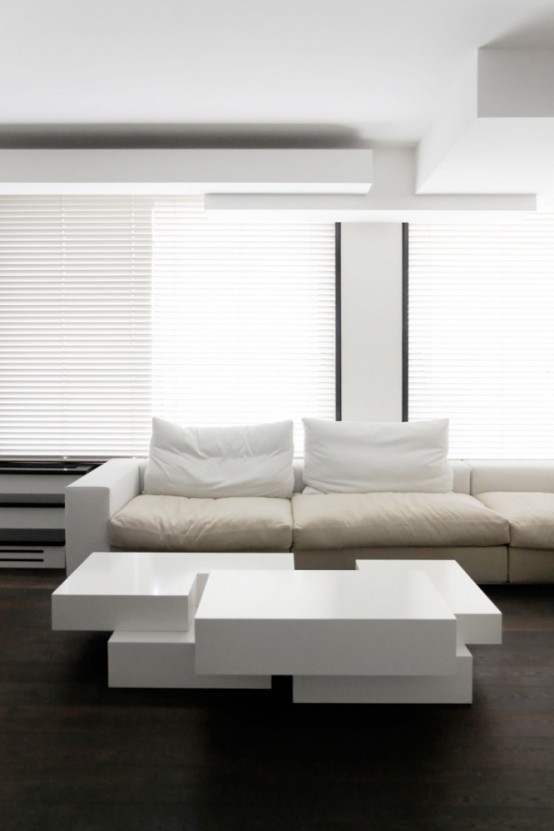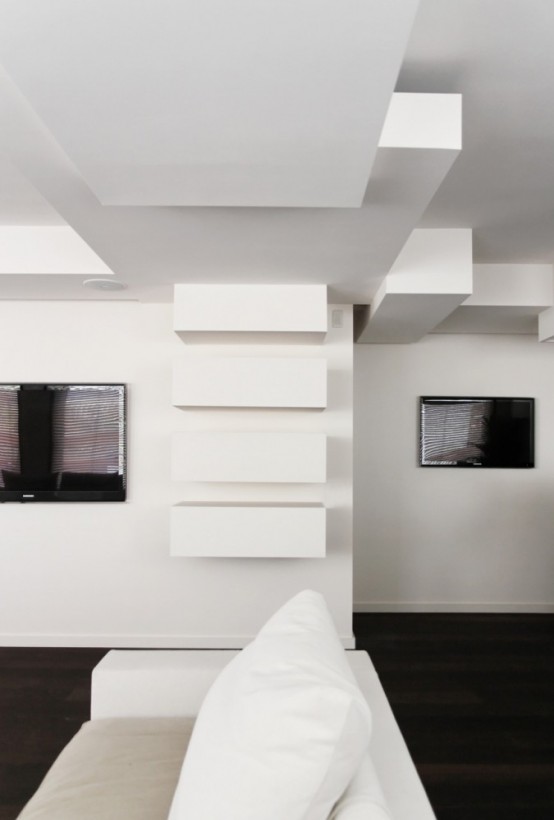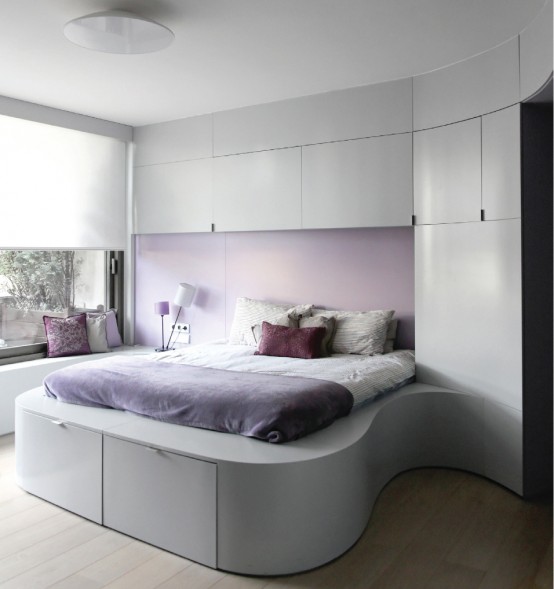This monochrome duplex apartment of about 280m² with a large terrace is designed by Paris-based architectural studio Pascal Grasso Architectures. It’s located in the center of Paris and features a quite complex walls geometry. There are a lot of plaster boxes on walls and floors. Some of them are just decorative elements while some other conceal functions like lighting, air-conditioning, a sound system and ventilation. Even some furniture objects consist of such boxes. Thanks to them the living space looks dynamic and very unusual. The lightning system, hidden behind these boxes, provides diffused, indirect and scalable light.
