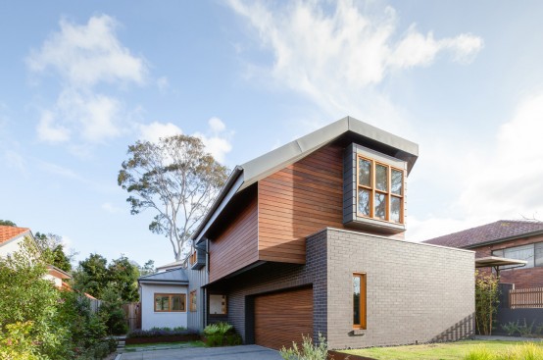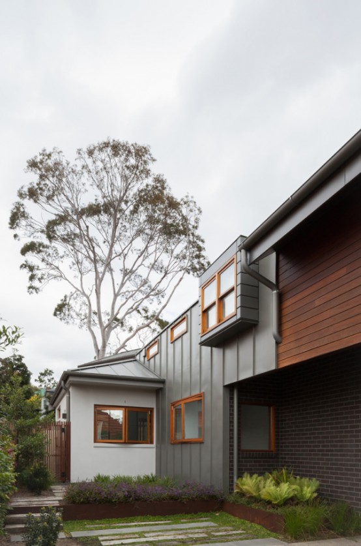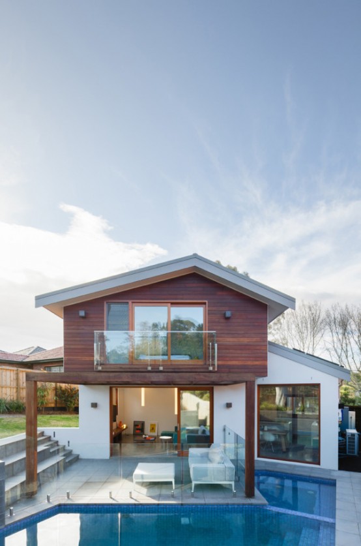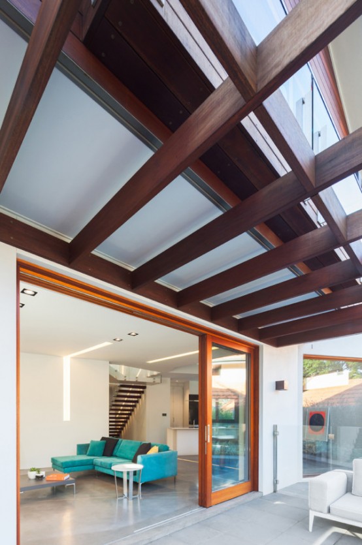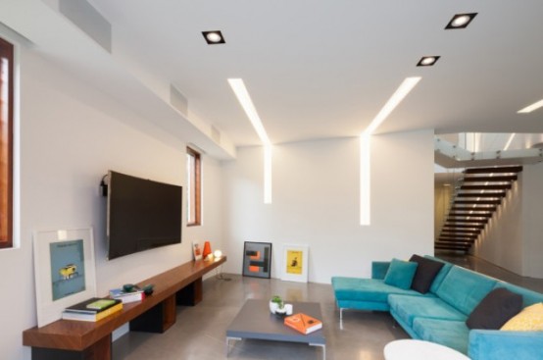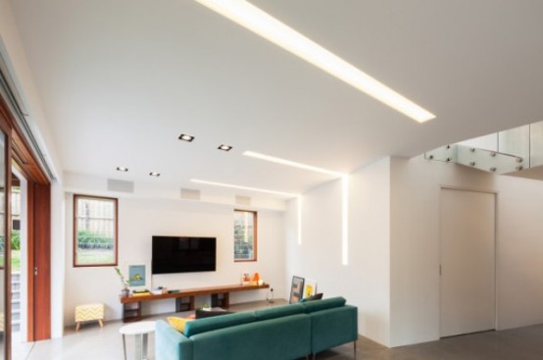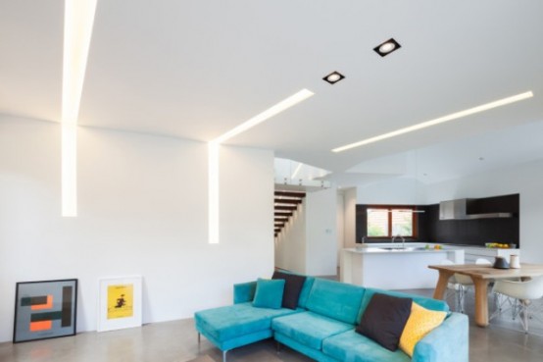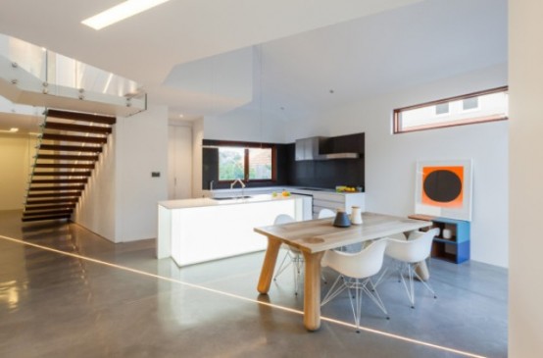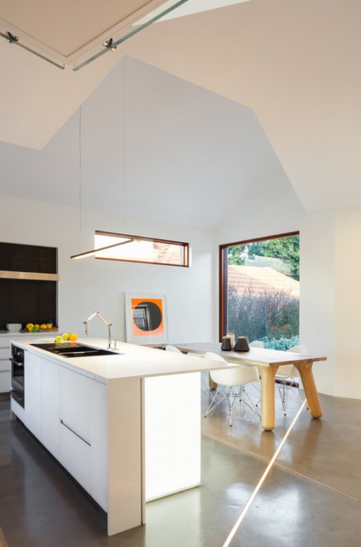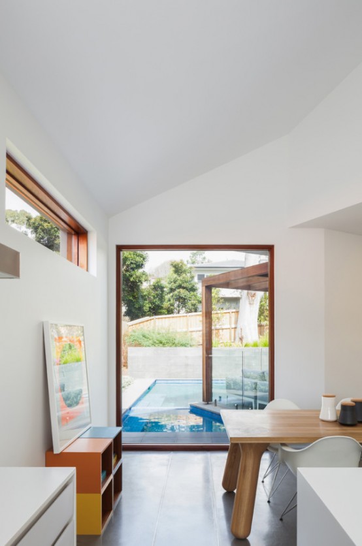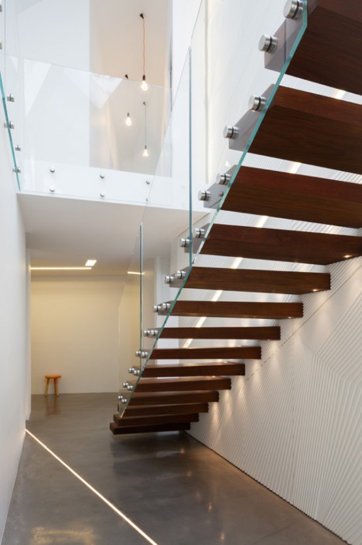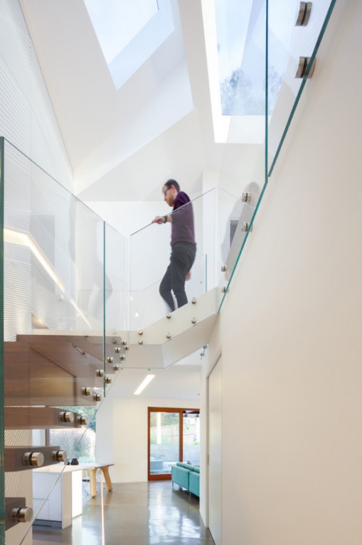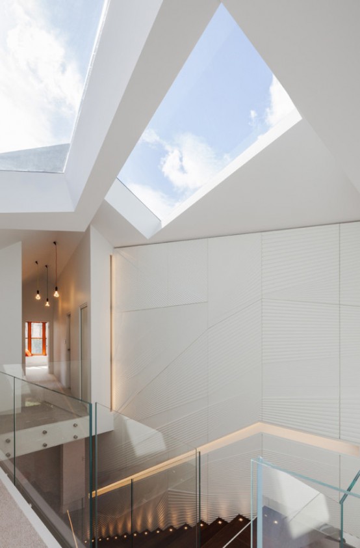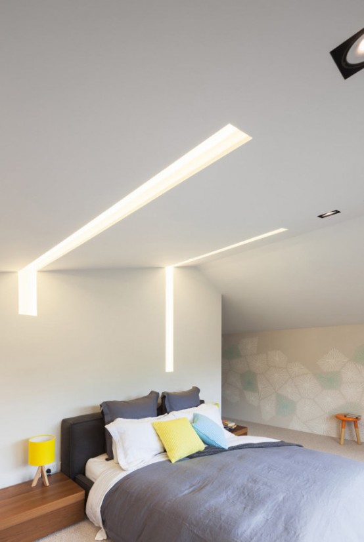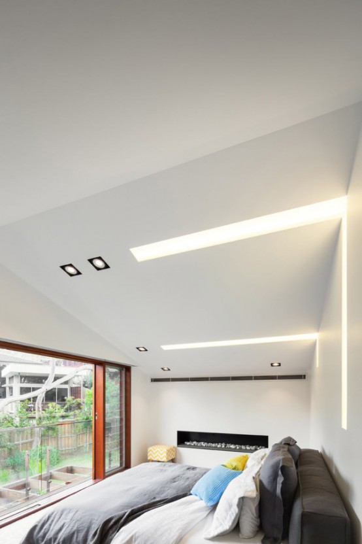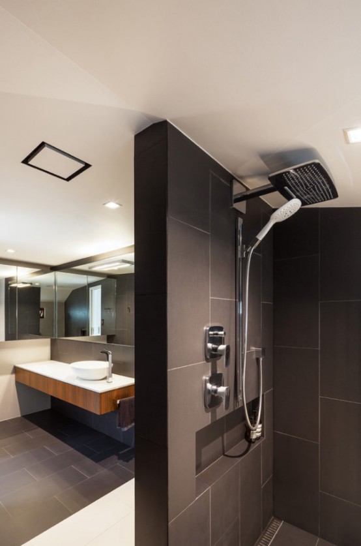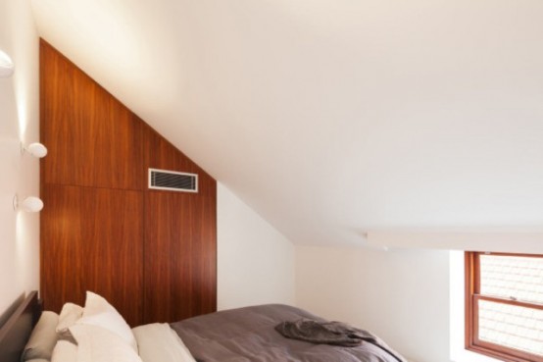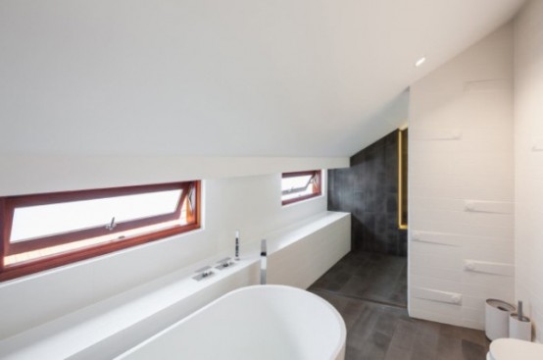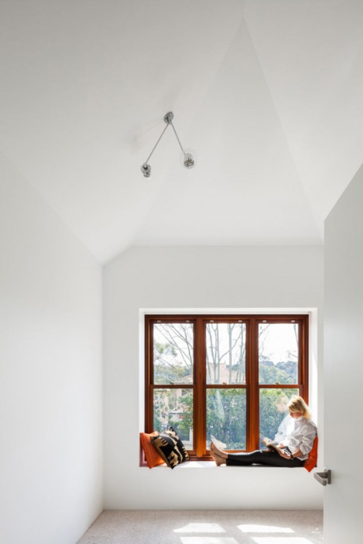Naremburn House was designed by Bijl Architecture in Sydney, Australia. To accommodate the design, they utilized shifting volumes and geometries to result in a variety of irregularities. The clients wanted a light-filled interior, completely unique rooms (no square ones), and a place to “live long”. With the site’s irregular landscape, they incorporated subtle level changes and updated Dutch gable and catslide roof forms, which helped to keep the front facade nice and compact. In the back, a patio and pool extend right off the living room which opens up via floor-to-ceiling doors and windows. The changing volume heights allowed for open plan living and unique angles on the interior.
