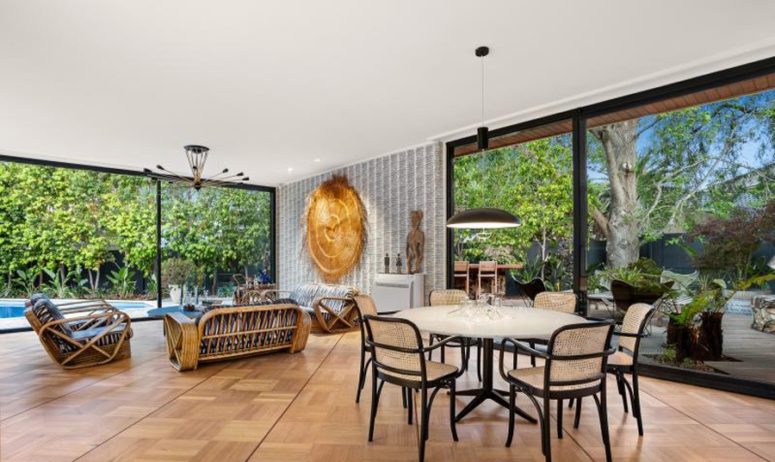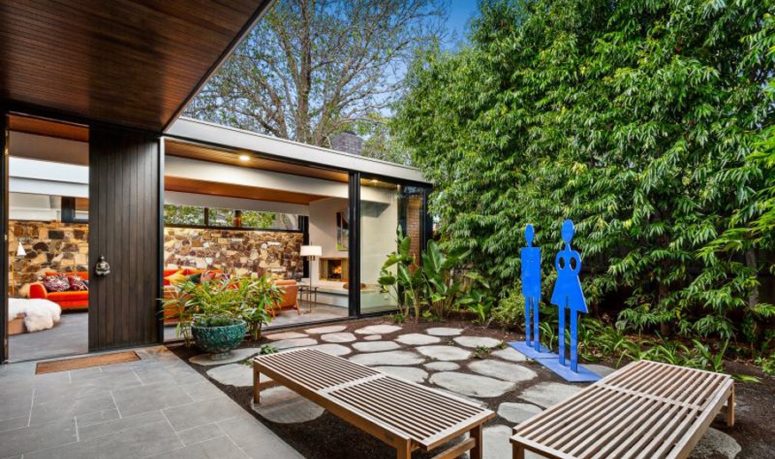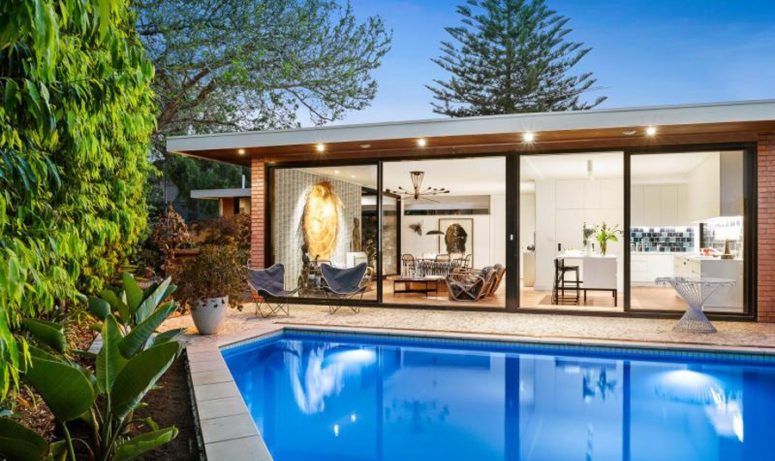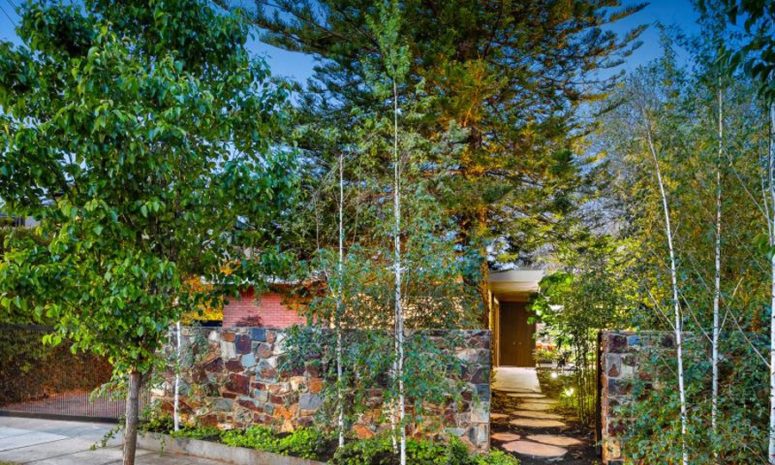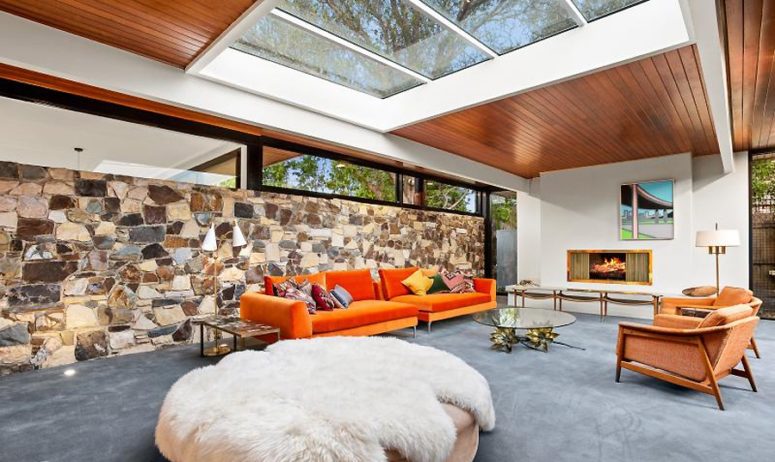
This gorgeous mid-century modern home features contemporary aesthetics and some bold shades that aren't typical for mid-century style
This mid-century modern home in Melbourne was built by architect Harry Ernest in the 60s and then renovated to create an oasis of contemporary style but with its original authencity. This is a home with a modernist soul and a re-imagined modern allure like no other.
The home features a flexible floor plan with an easy interior flow, a stylish blend of bespoke finishes of the highest caliber, floor to ceiling windows and doors throughout creating an outstanding indoor-outdoor connection. There’s a large living room with stunning, original Castlemaine Stone feature wall and a striking custom concrete hearth with built in fireplace. The space also includes a chic white kitchen with Caesarstone benchtops and a central island bench, an abundance of storage and cooking space. The master bedroom with large windows is overlooking a zen landscaped garden area, a walk in robe and sparkling ensuite. There are three more bedrooms and a modern family bathroom. The furniture is mostly mid-century modern and I totally admire the bold orange color of living room furniture. There are also some contemporary items in various rooms that bring a fresher touch to the space.
The house has a range of outdoor spaces to spend your leisure time – featuring wrap around sliding doors out to a large decked area complete with built in BBQ, a cocktail bar and outdoor wood fireplace, while a stunning pool with terrazzo terrace further sets the scene for lavish entertaining.
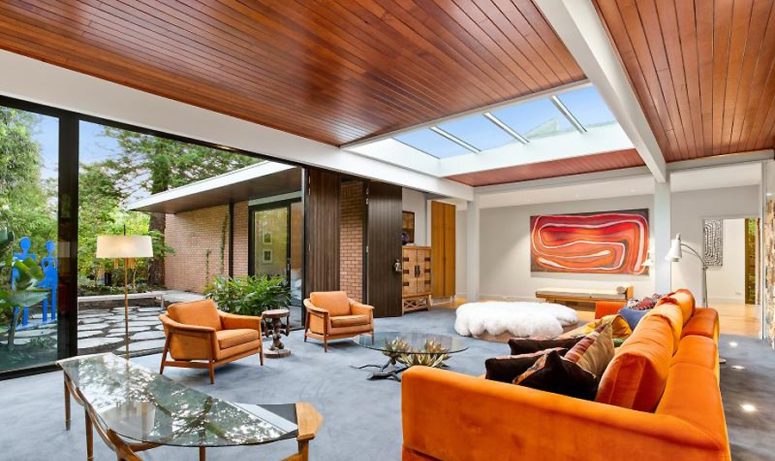
The living room features bold orange furniture, catchy glass tables, an entrance to an outdoor space and a large skylight
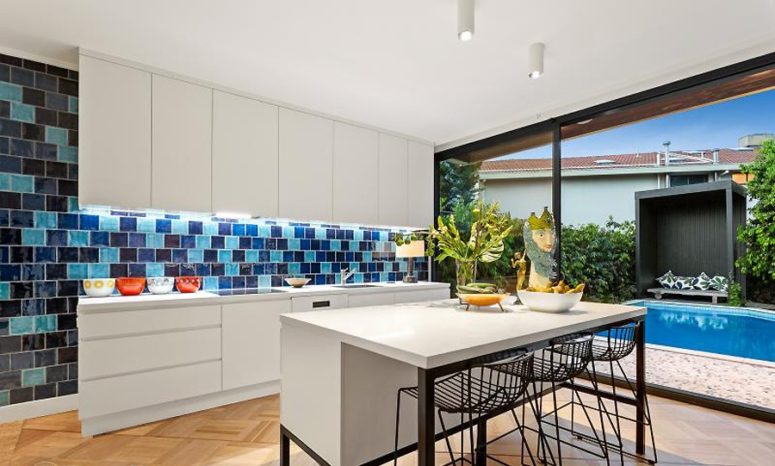
The kitchen is done with white cabinets and a large kitchen island with an eating space and a navy and blue tile backsplash
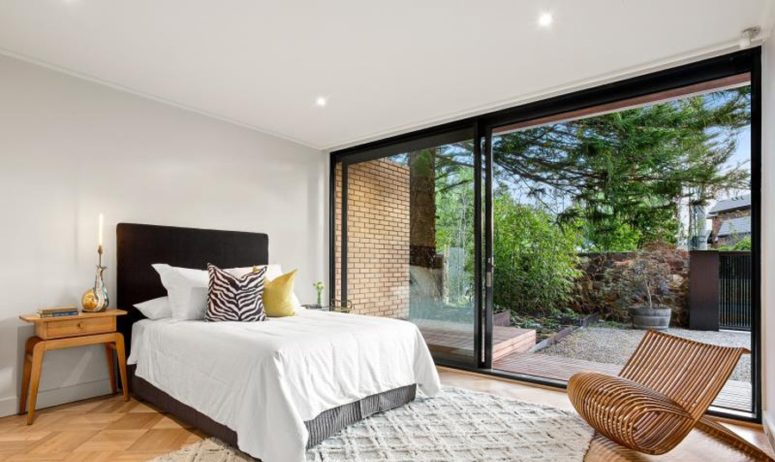
The master bedroom features a comfy bed, several bedside tables, a contemporary chair and a glazed wall with an entrance to the garden
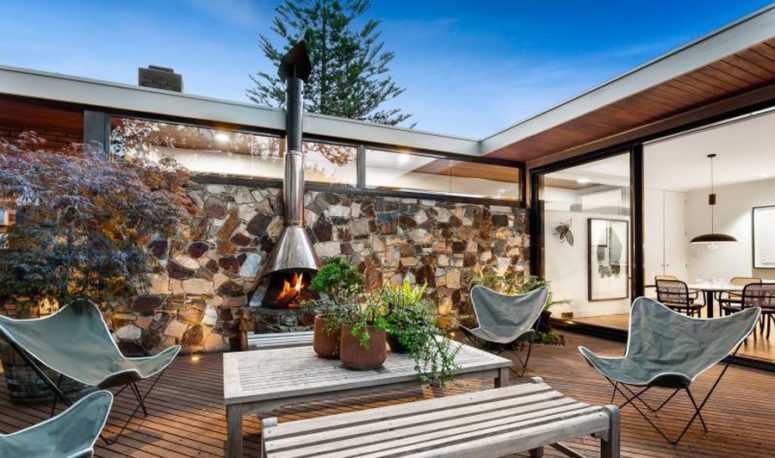
This outdoor space is done with several leather chairs, wooden benches and tables and a hanging hearth
