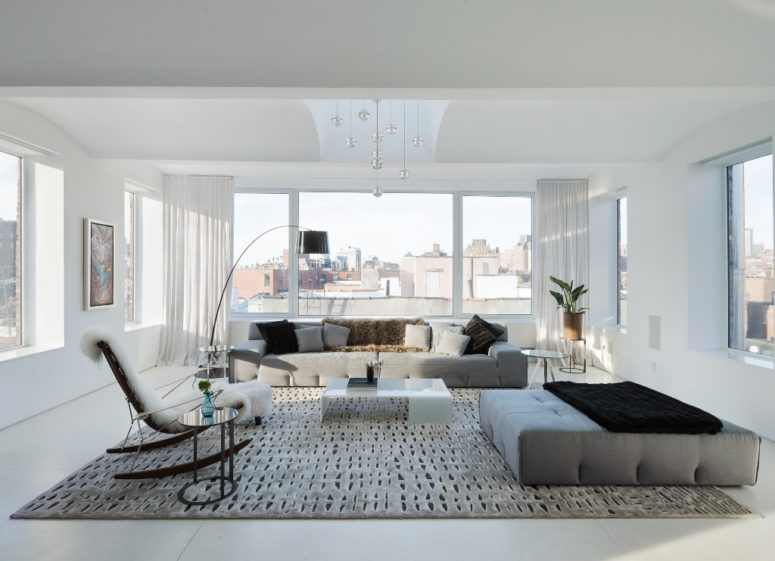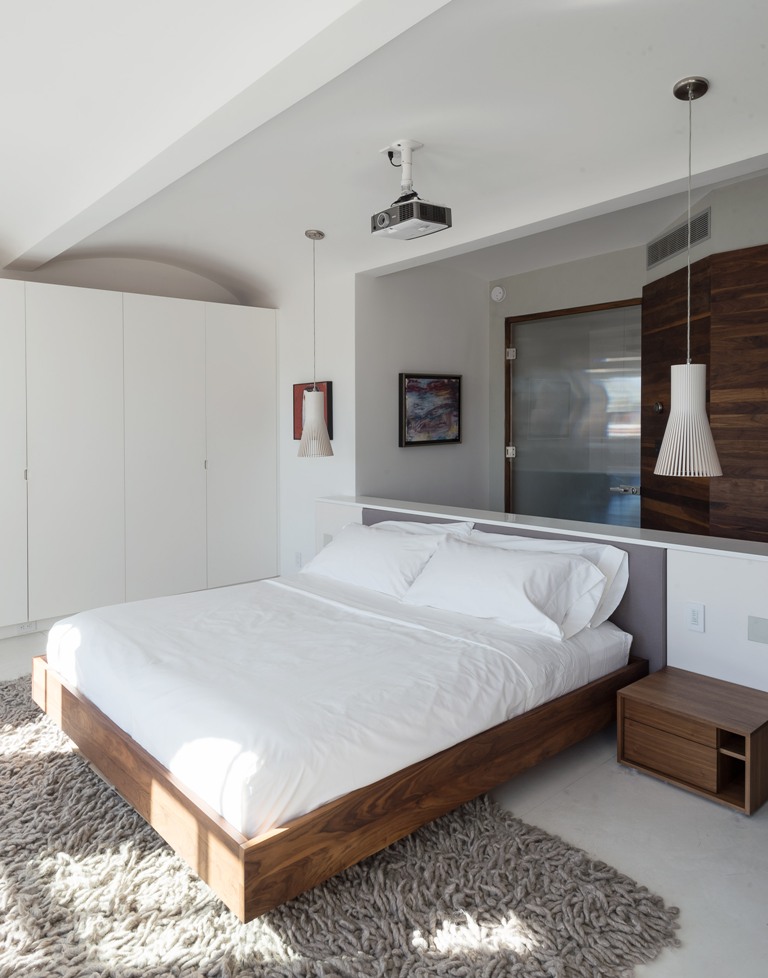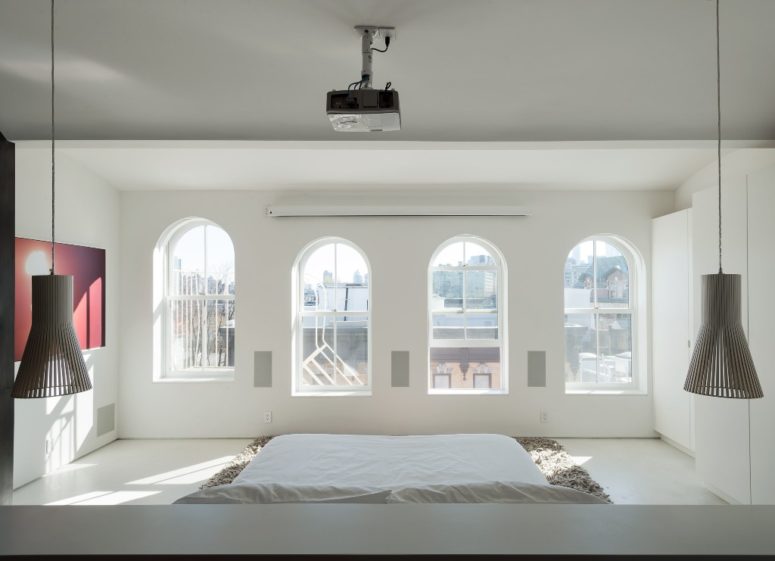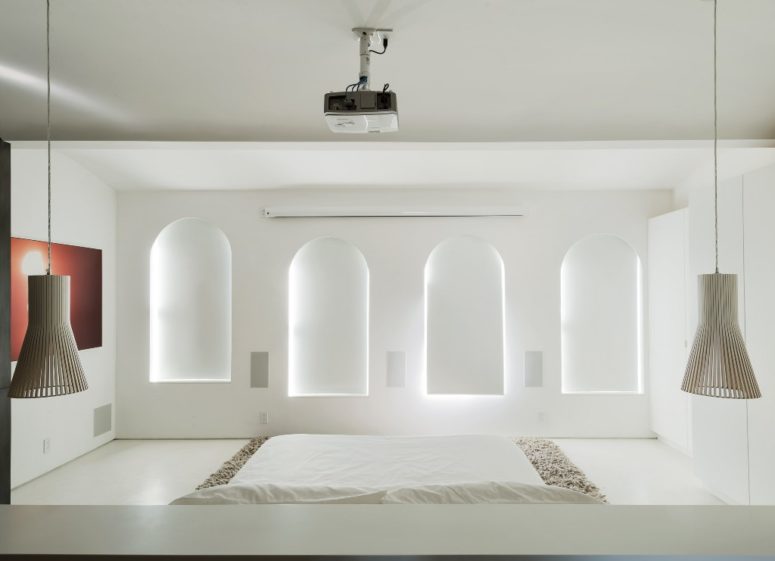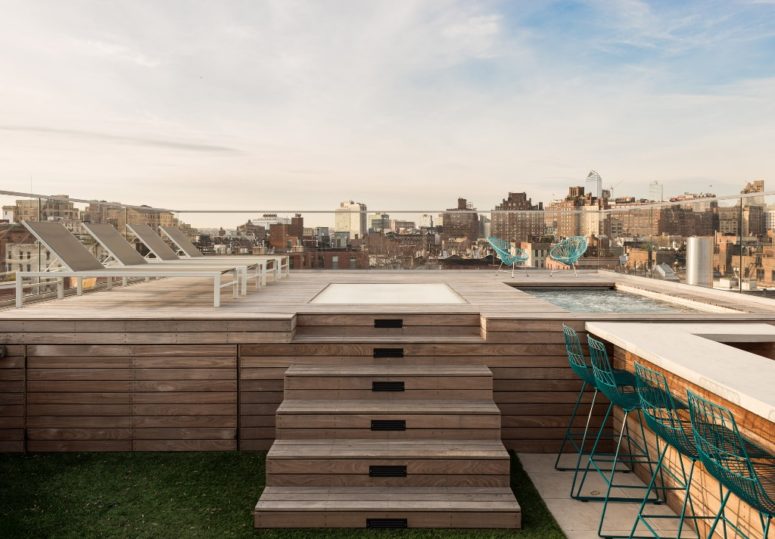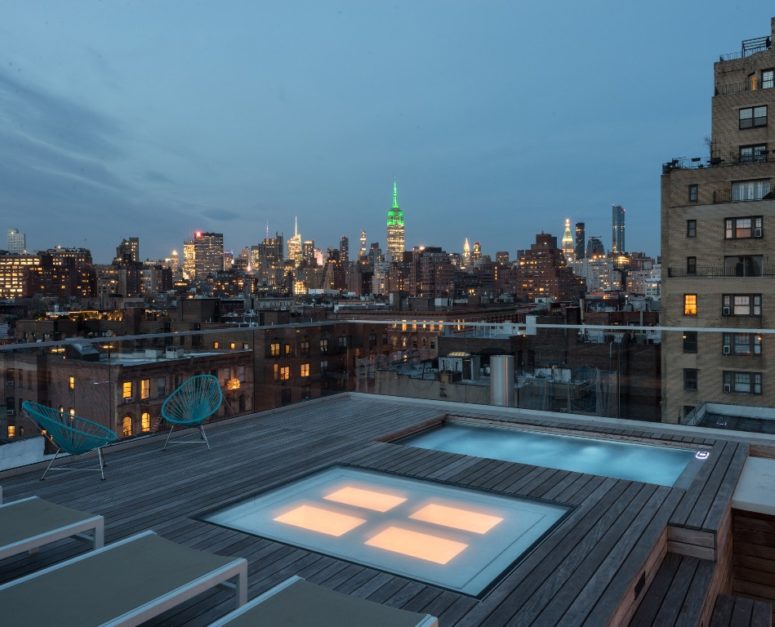This gorgeous large apartment (149 square meters) in New York was renovated by design studio TBD and got an open-plan layout, an outdoor shower and hot tub.
The dwelling boasts a private outdoor terrace upstairs, which includes a deck and bar area plus a small pool that was custom fabricated for this apartment. The roof deck is set at the height of the existing parapet, giving the illusion that the small pool is built into the floor. Other additions include a bulkhead and a walk-on skylight on the deck.
Downstairs, the interiors are defined by white surfaces that contrast with a wood-lined corridor, concrete floors that line the home and original concrete vaulted arches, which have been smoothed and painted white.
The main challenge in the design was how to connect the front elevator entry to a larger open loft area in the rear. The solution was to create a walnut-clad hallway that widens towards the rear of the apartment, drawing visitors to the common space and the stairs to the roof. The hallway’s walnut walls conceal an office, storage cabinet and a guest bathroom. To the left is a kitchen and dining area, with a bedroom on the other wing. On the opposite end of the penthouse is a master bedroom, accessed through a glass door. The fully-white bedroom is designed for watching movies, and has a projector is installed overhead, along with blinds fitted to the room’s four arched windows across from the bed. Get more pics of this beautiful apartment below!
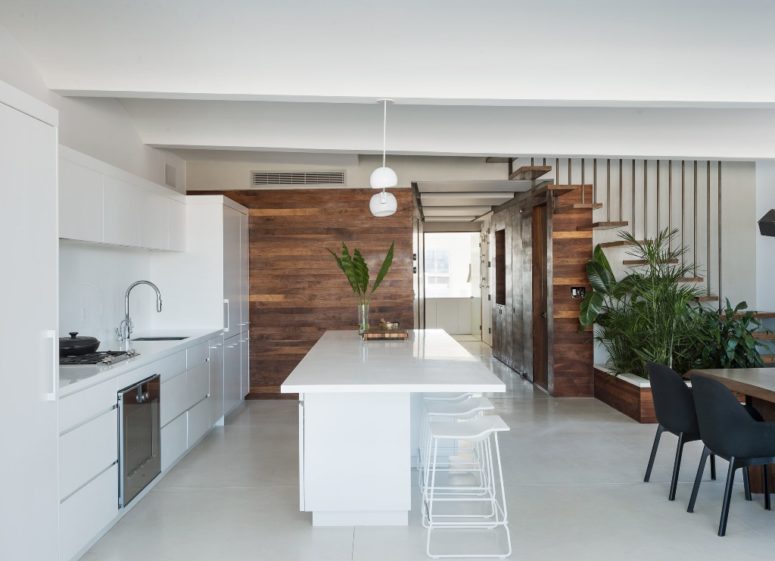
The kitchen is done with white cabinets and a white kitchen island, the wood clad walls create a contrast
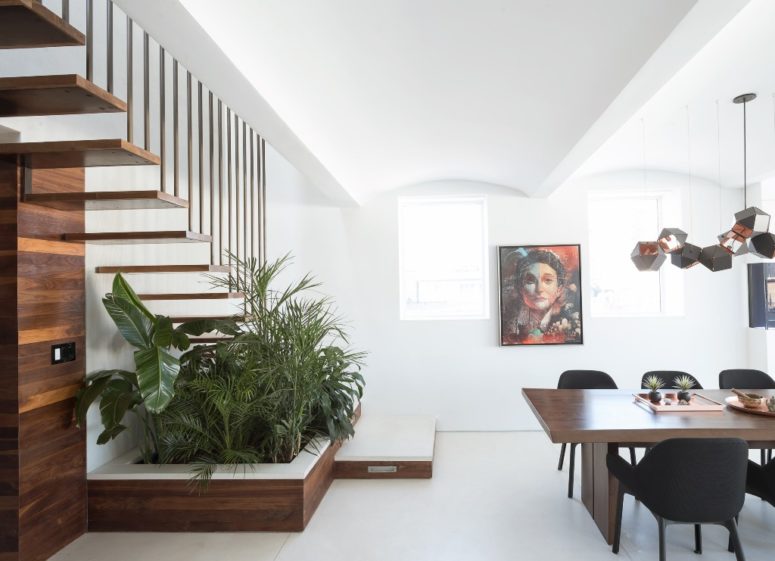
The dining zone is done with a mid-century modern dining set, eye-catchy geometric lamps and there's much greenery potted under the stairs
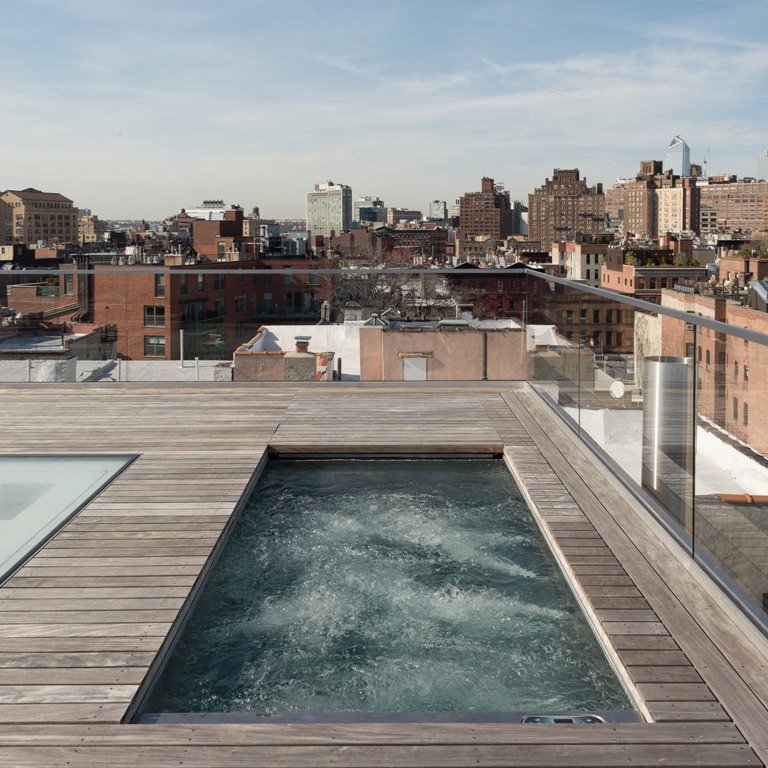
The hot tub pool seems to be installed right in the deck and it was custom made for the terrace
