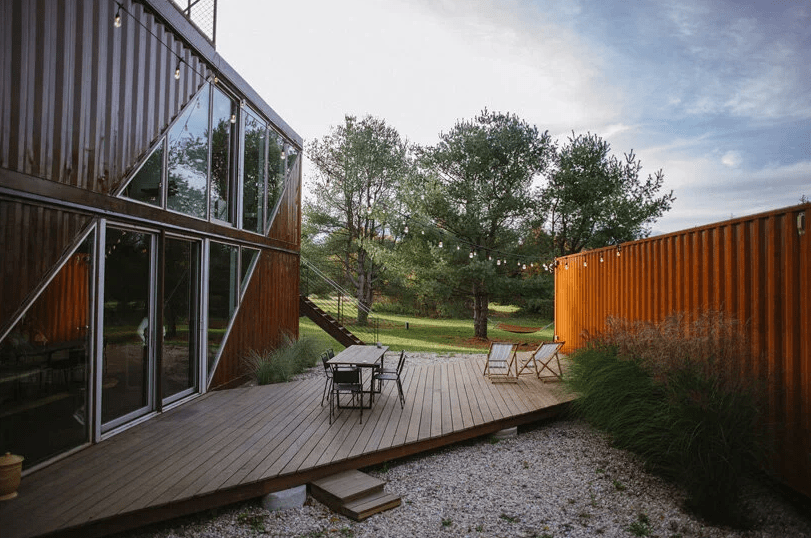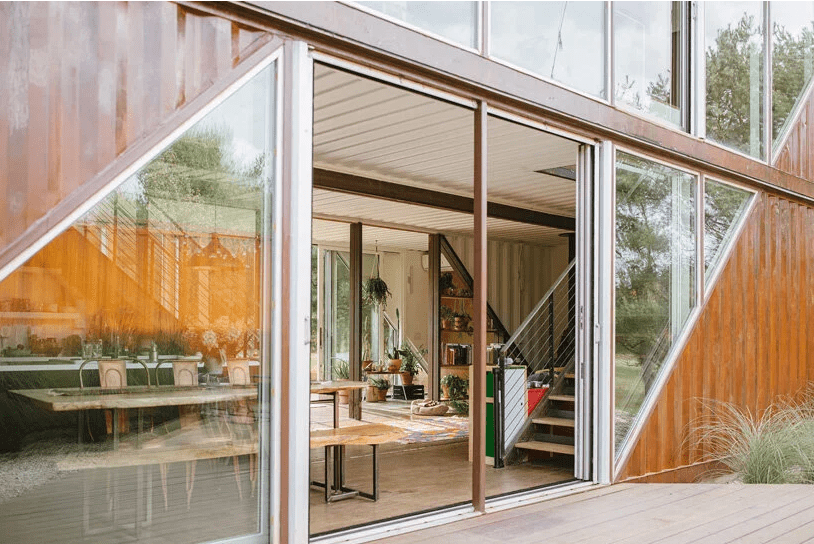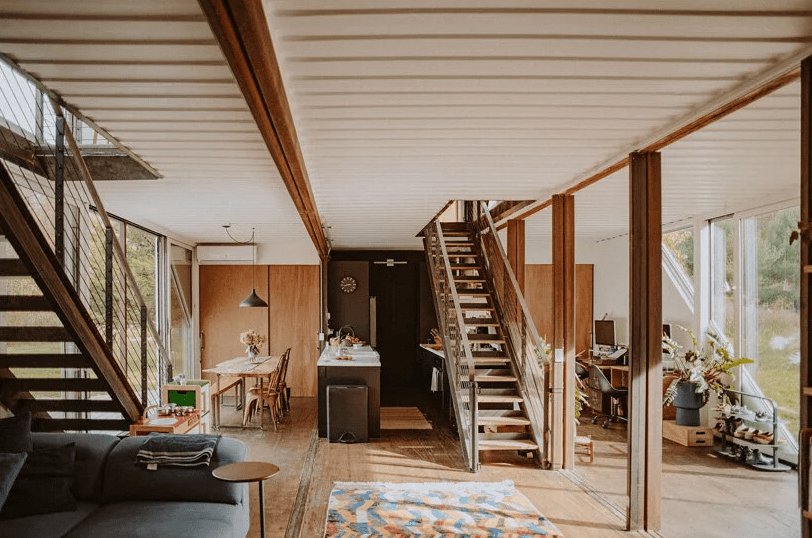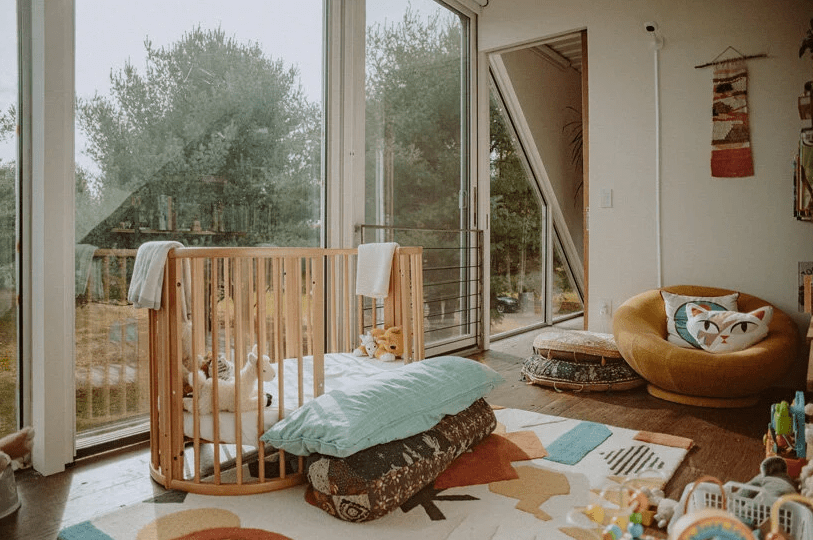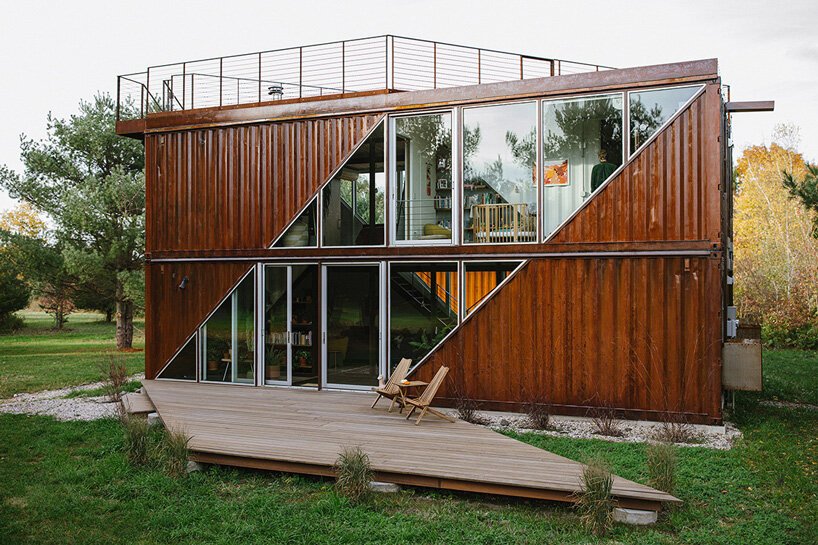
This stylish prefab home in New York state was built of shipping containers and is a comfy family residence
LOT-EK has combined six shipping containers into С-home Hudson, a single-family house in Hudson, New York. The two-story prefab residence features an open layout with the living room, kitchen and dining room on the ground floor, and two bedroom suites on the upper level. Thanks to large glass walls, its interiors benefit from ample natural light, while the exterior is complete with a large decked terrace at the back.
C-home Hudson is the first prototype of C-home, a series of prefab houses pre-designed and pre-engineered by LOT-EK. its design comprises six 40-foot /12-meter shipping containers, which together provide 1.920 square feet / 178 square meters of living space on two levels. The ground level encloses all communal spaces, such as the kitchen, living and dining rooms, while private rooms are located on the level above. Each of the two bedrooms is accessible via its own staircase, and features a private bathroom and walk-in closet.
Large diagonal glazing provides the interior of the home with plenty of natural light and ventilation, they also give the nursery a glazed wall and make it really light-filled and bright, which is perfect for kids. LOT-EK has created a decked outdoor terrace at the back, which offers additional living space surrounded by trees and greenery. Additionally, an external staircase takes residents up to the green roof and deck of the house.
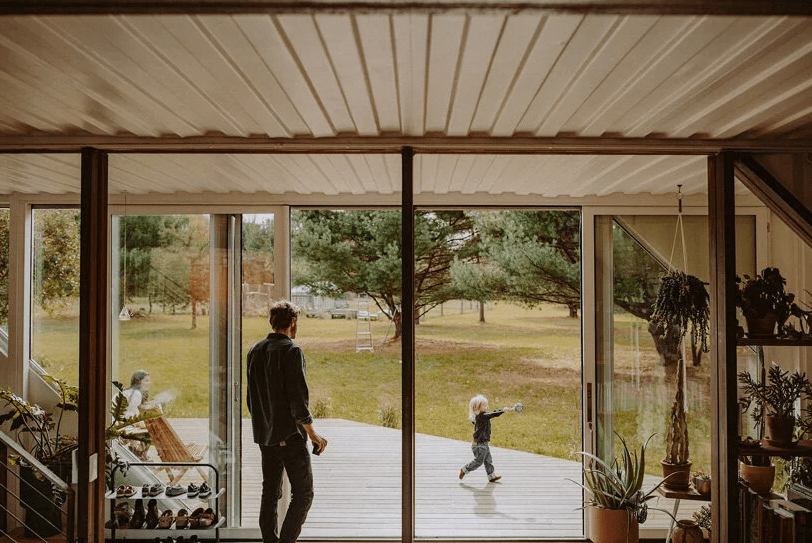
The front entry is marked with lots of potted plants around it to separate it from the rest of the space
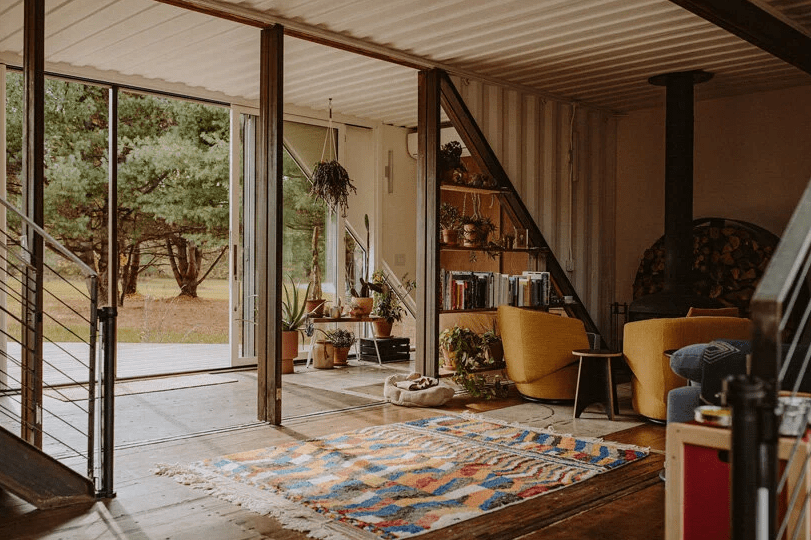
The foyer runs into a living area, which is done with boho rugs and bright furniture, with a hearth and a triangle shelf
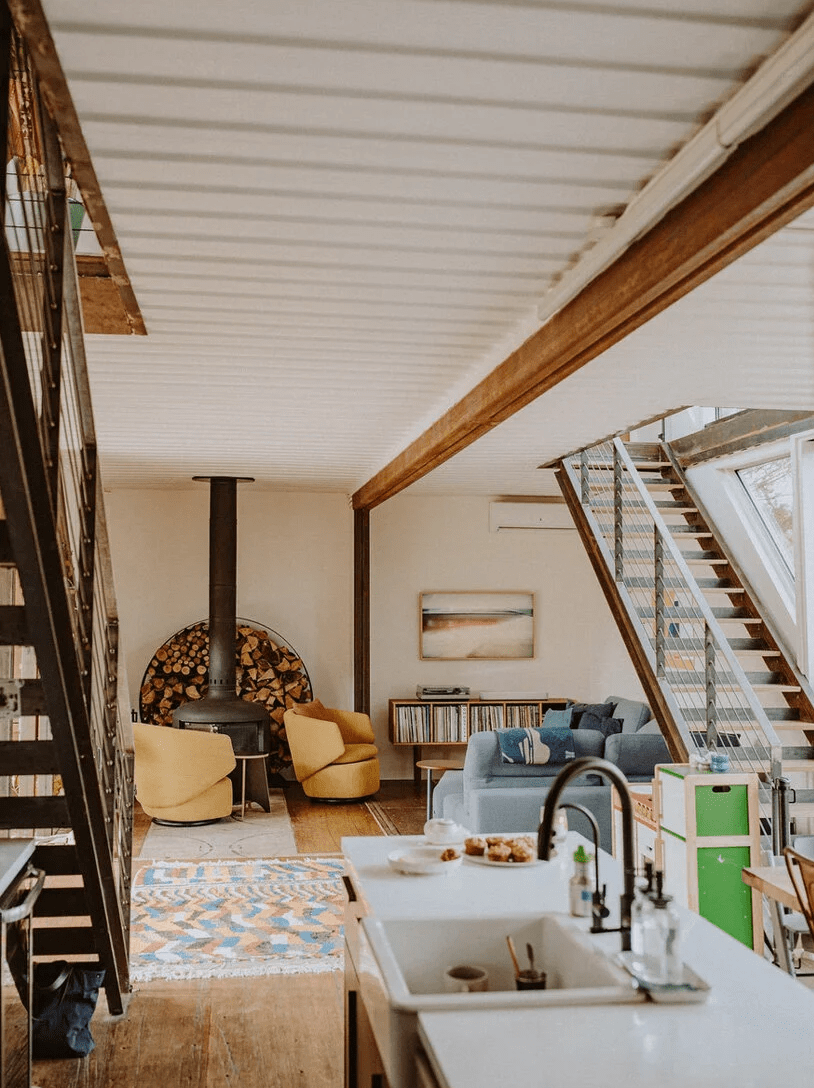
The living room shows off some honey yellow chairs, a hearth, a blue sofa and elegant mid-century modern shelves
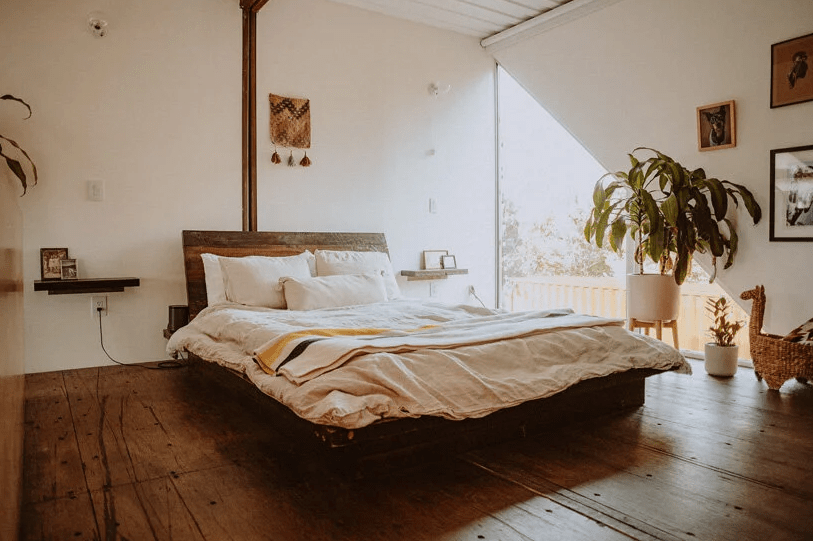
The bedroom is done with a triangle window, potted plants, a gallery wall and a stained bed with boho bedding
