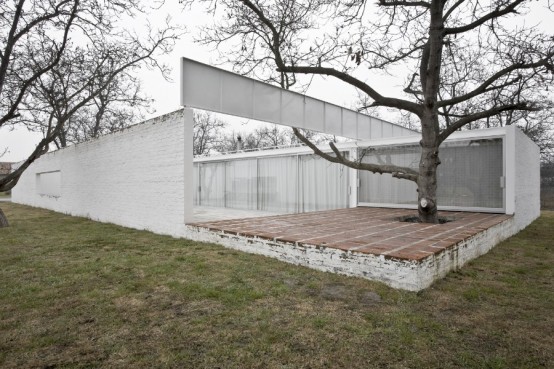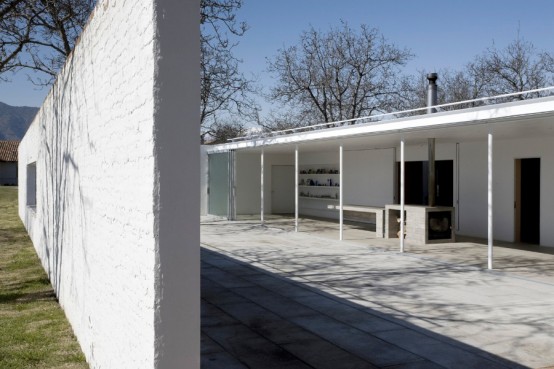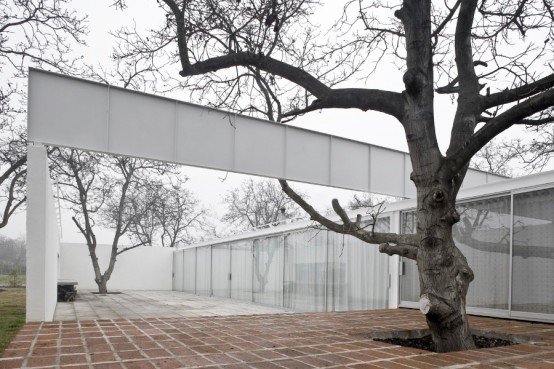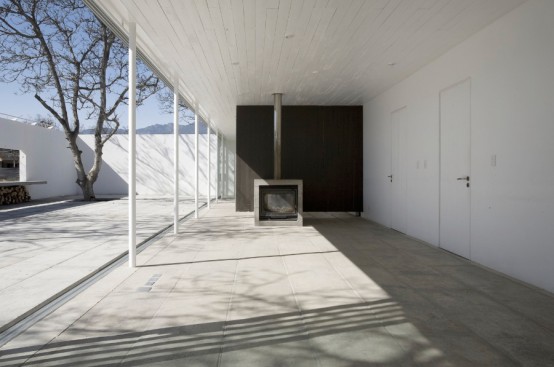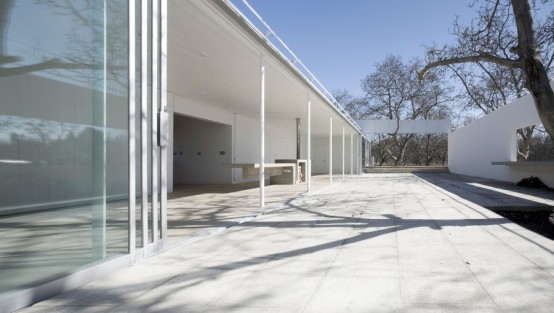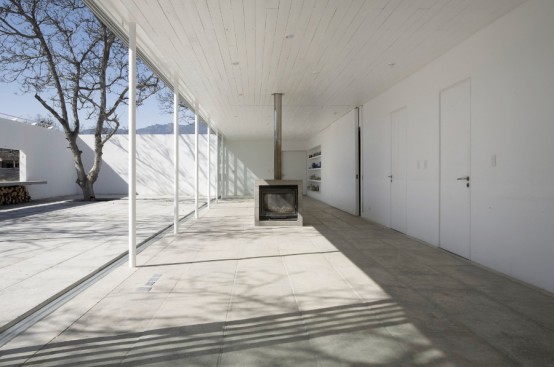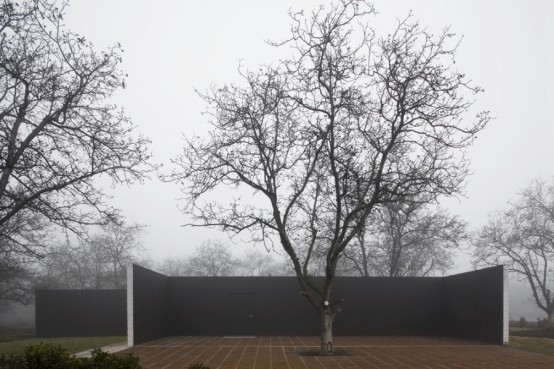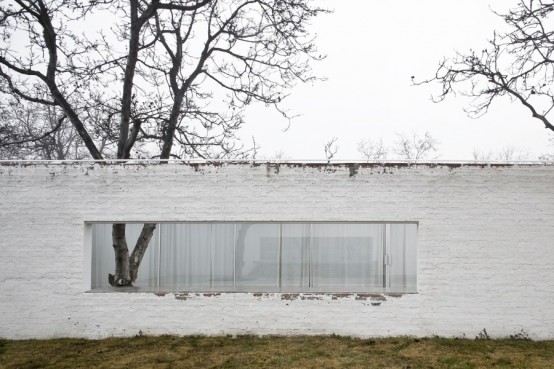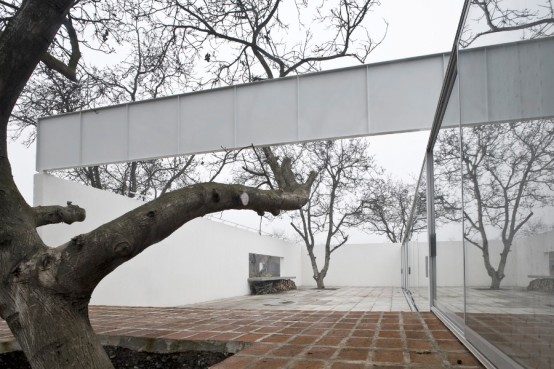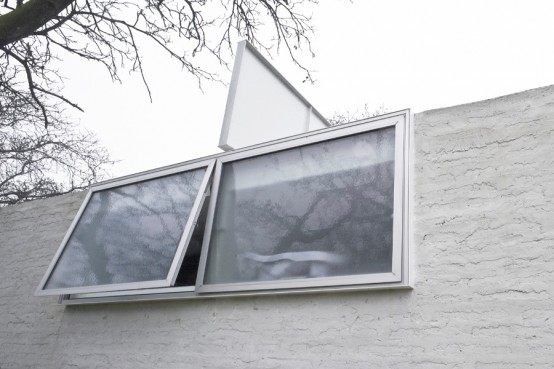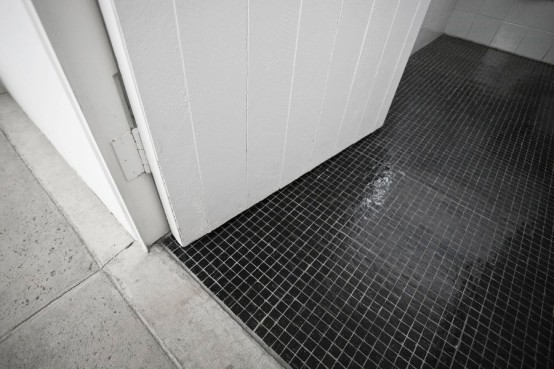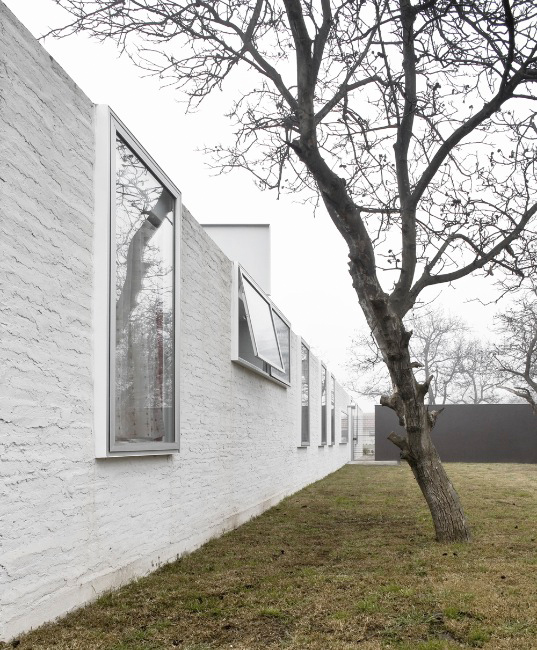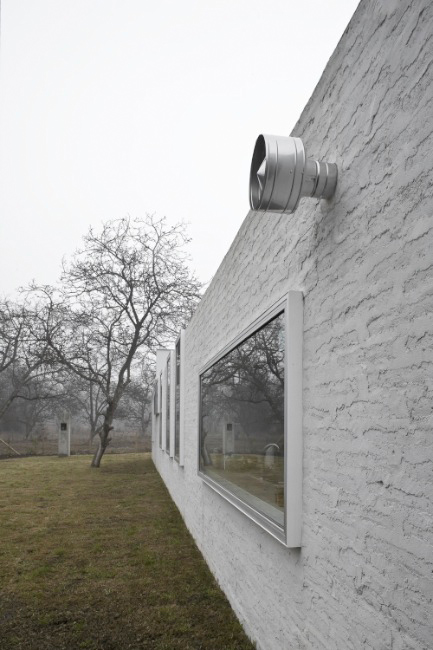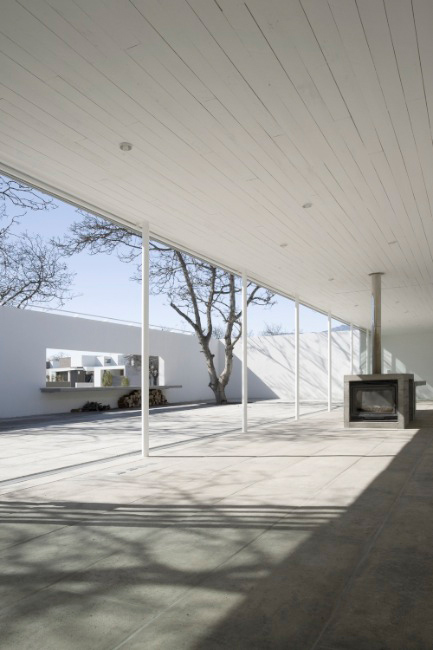Smiljan Radic Clarke is the architect behind this interesting house design in Chilean countryside. It’s built on the large property with old walnut trees. These trees are integrated into its outdoor areas design. The house has large courtyard created between a whitewashed perimetal wall and the house itself. There is large fully glazed wall that open up the interior to the courtyard. The house’s interior is separated for two parts. The first one is a one open room with a kitchen, a dining area and a living room. The second one is devoted to private bedrooms and bathrooms.
[Source: Archdaily]
