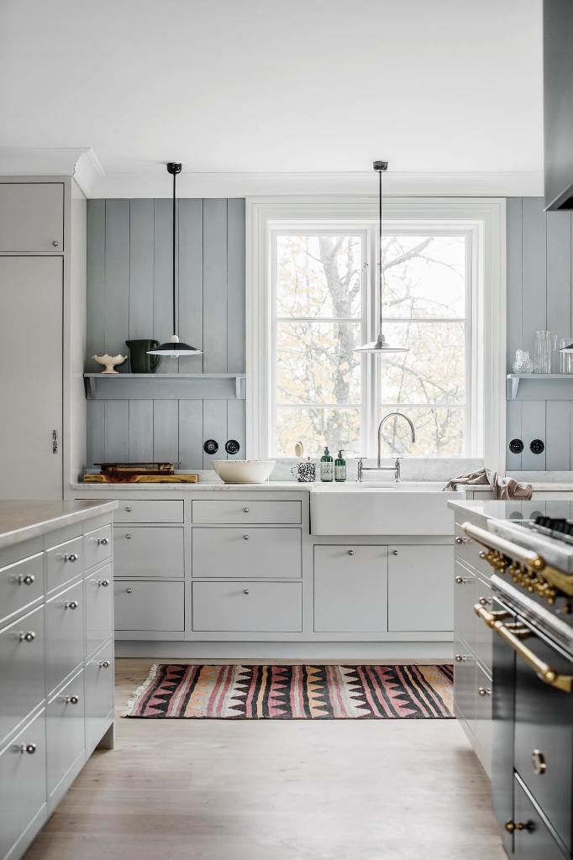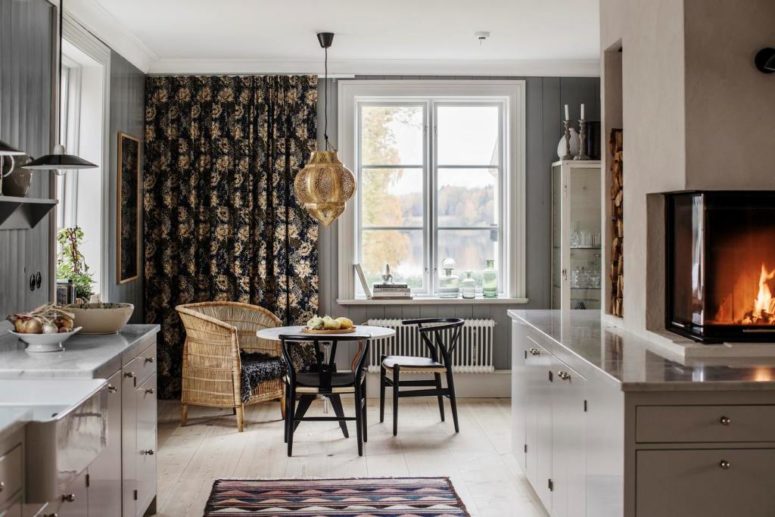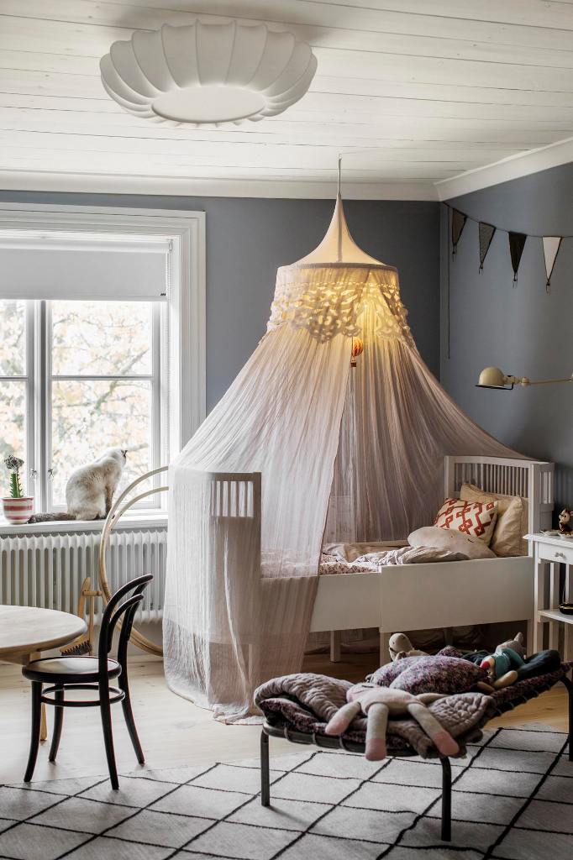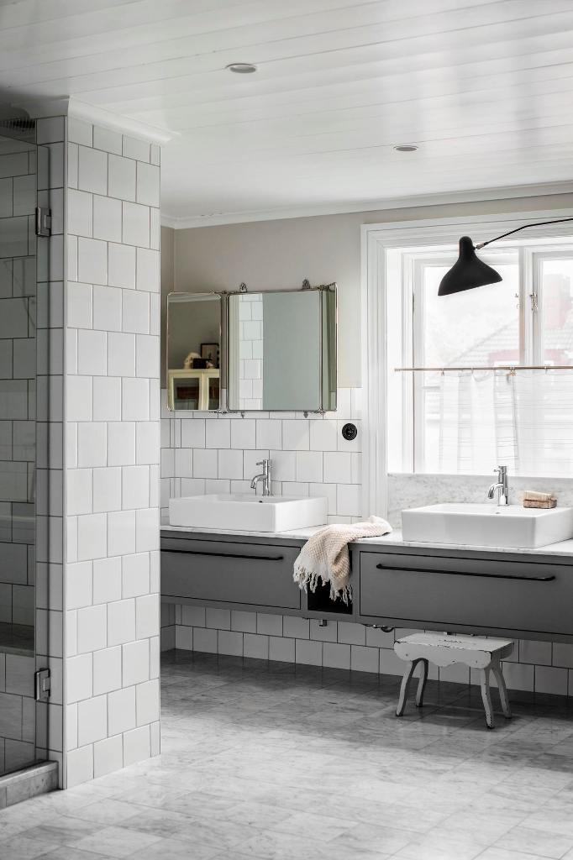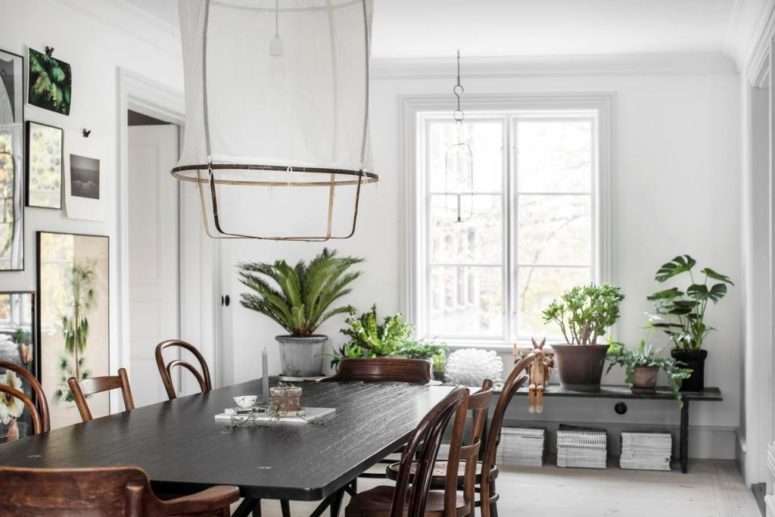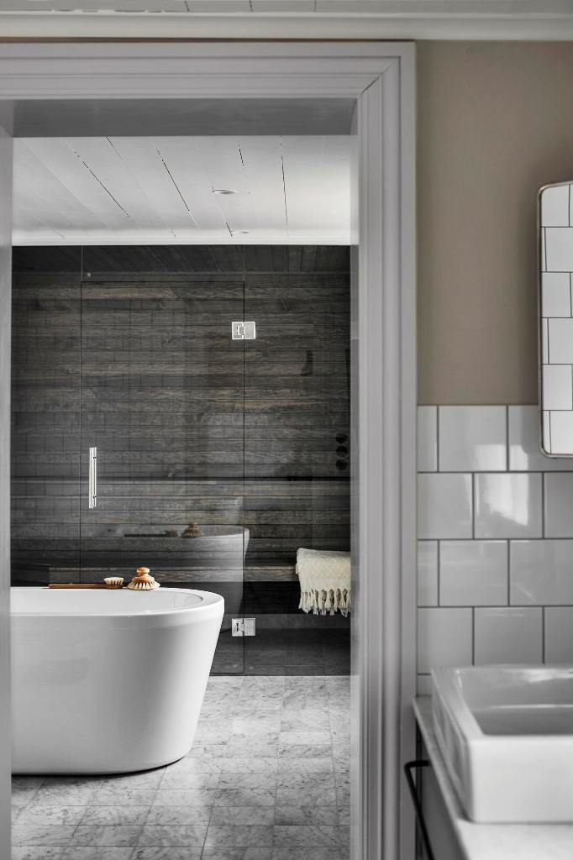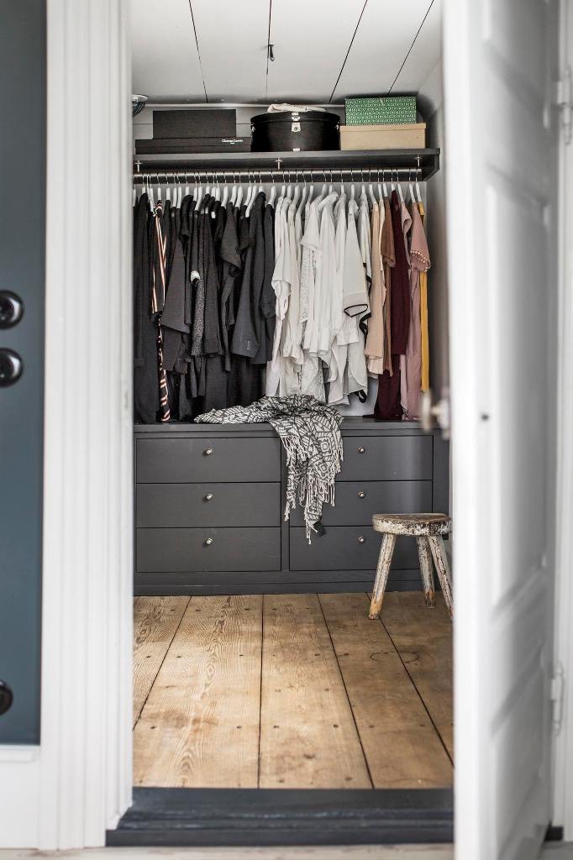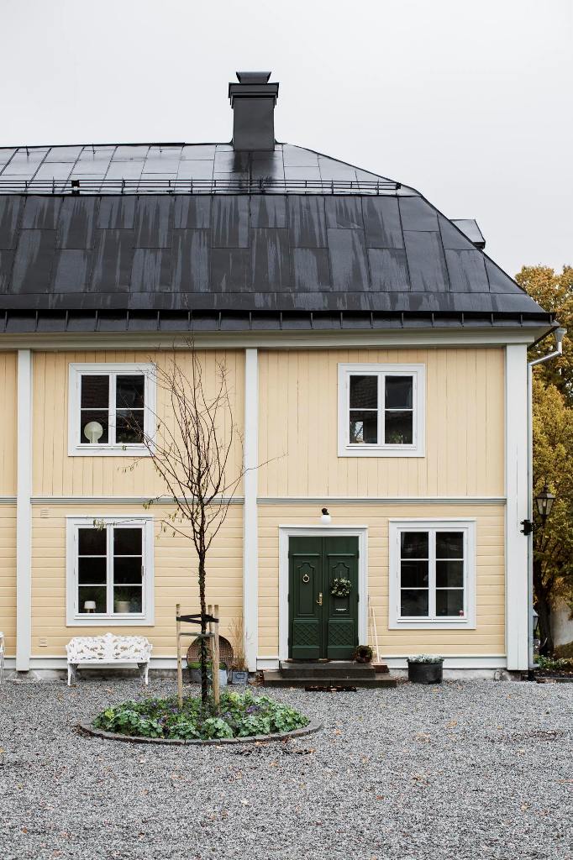
This home was originally built in the late 19th century and it has been recently renovated to live in
This luxurious Danish house shows off rustic materials, soft tones, modern touches and fresh details, everything here is in harmony. Let’s take a look at all these relaxing spaces.
The house was built in the late 19th century and features Nordic minimalism, where every detail is simple yet very chic. The exterior is contrasting: there’s a white house and a thatched black roof. White windows on the white-faced facade add modernity to the historic environment.
The living room is done with grey walls and white ceilings and neutral wooden floors. The furniture is comfortable and upholstered and there are two rustic tables – a wooden slice on metal legs and a rustic vintage piece. The space is filled with much greenery. The master bedroom is done with a large bed and a canopy that is hanging over the bed. There’s also a small vintage rustic desk and chair by the window.
The large kitchen is done with light grey wooden plank walls, off-white cabinets, and the kitchen island in the centerpiece contains a glass clad fireplace and firewood next to it, which immediately raises the level of coziness in the space. There’s a small breakfast zone by the window, with a round table and some comfy chairs. The bathroom is a large space with a sink zone in one room and a shower and a bathtub in the second. The wall is clad with weathered wood here to infuse the space with coziness. Get more of this inviting home below!
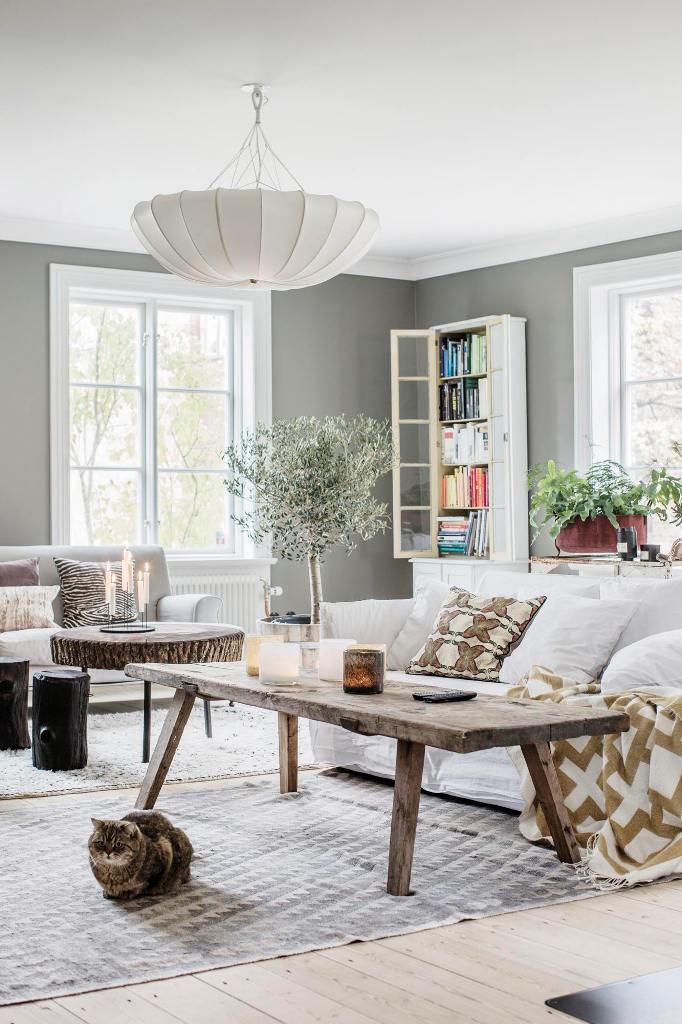
The living room is truly Scaninavian, with grey walls and light-colored wooden floors that were installed in 1898 and then restored
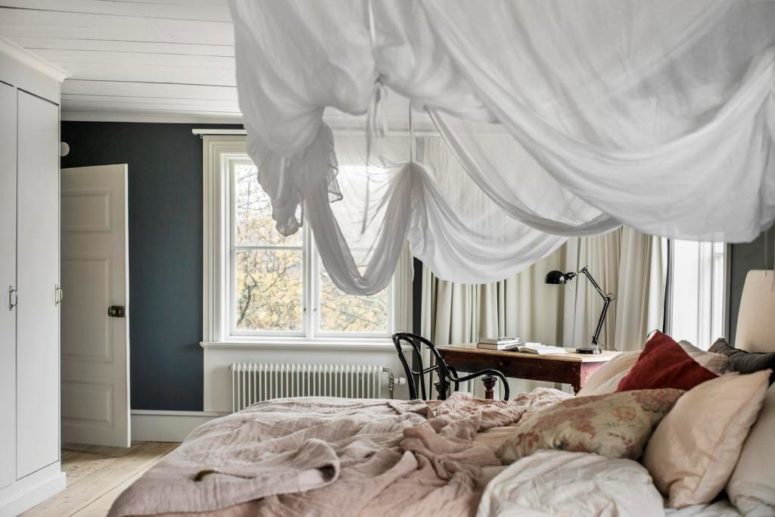
The master bedroom is a peaceful space with a large bed with a suspended canopy and a desk byt the window
