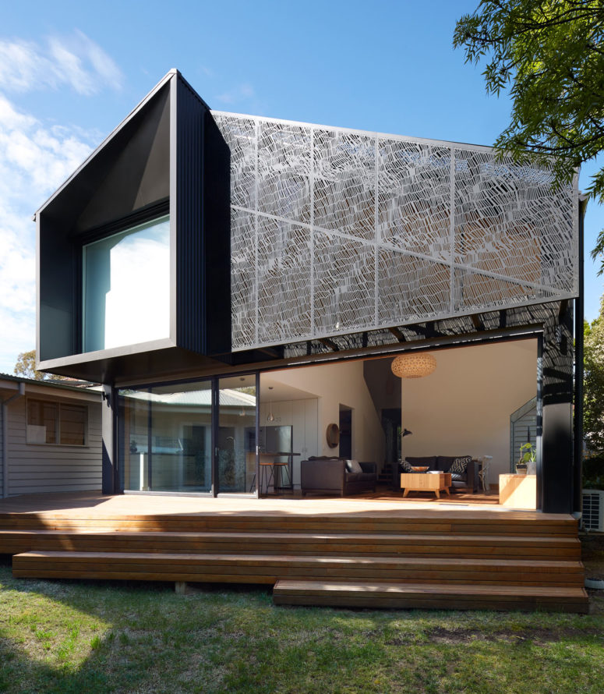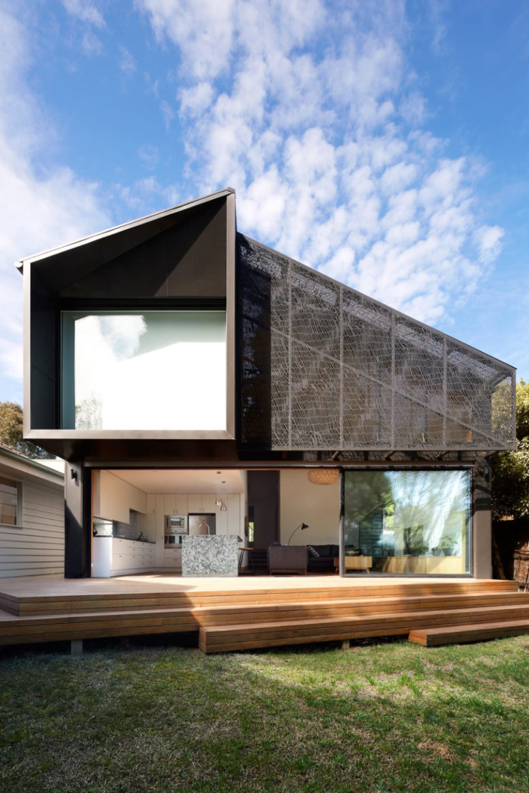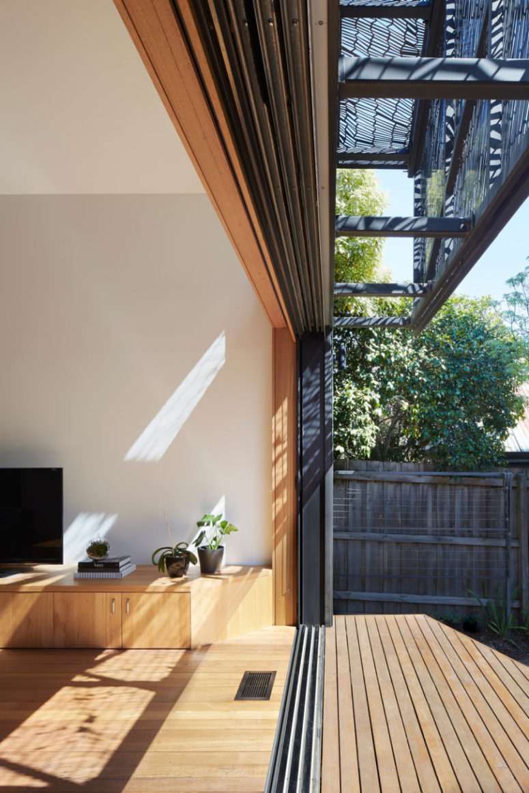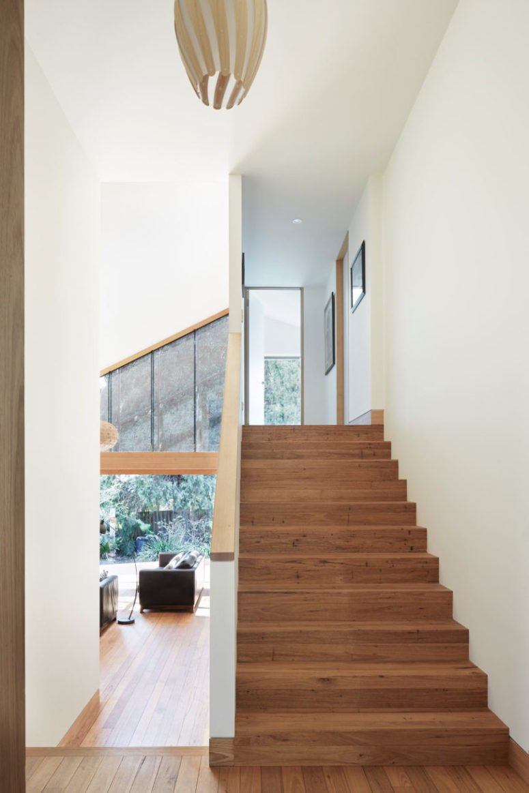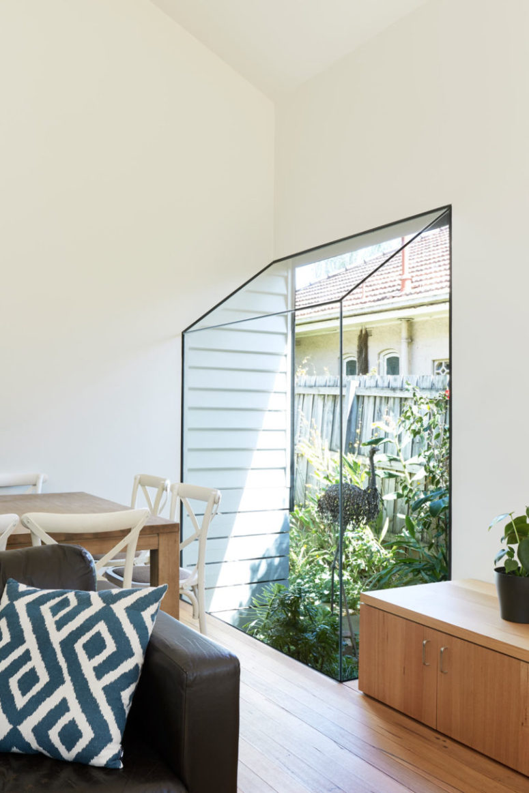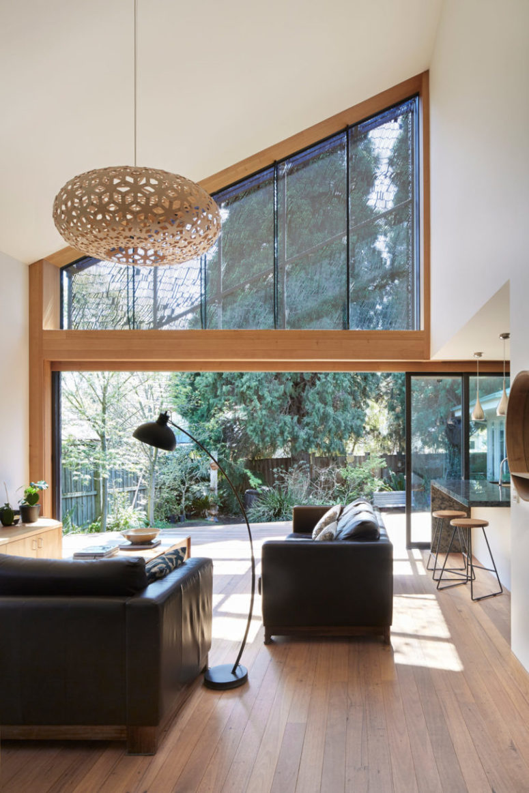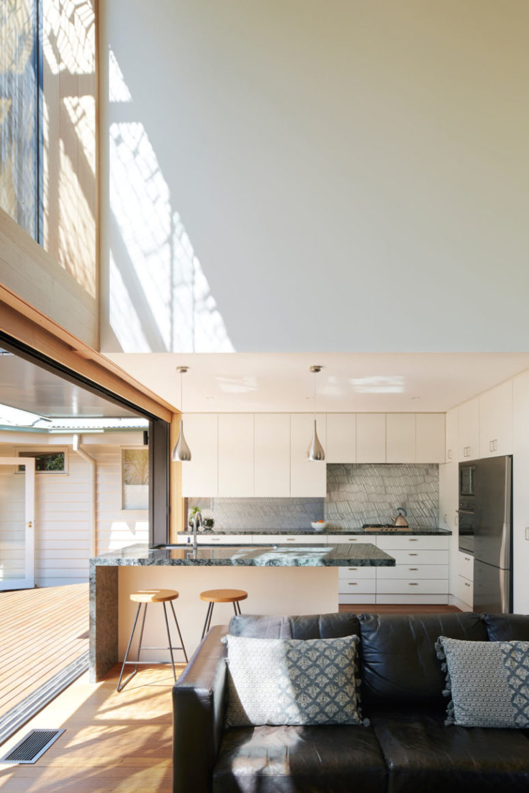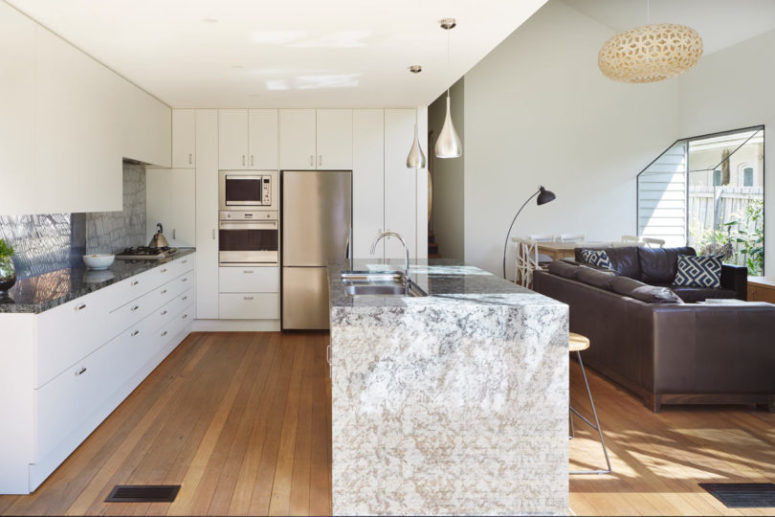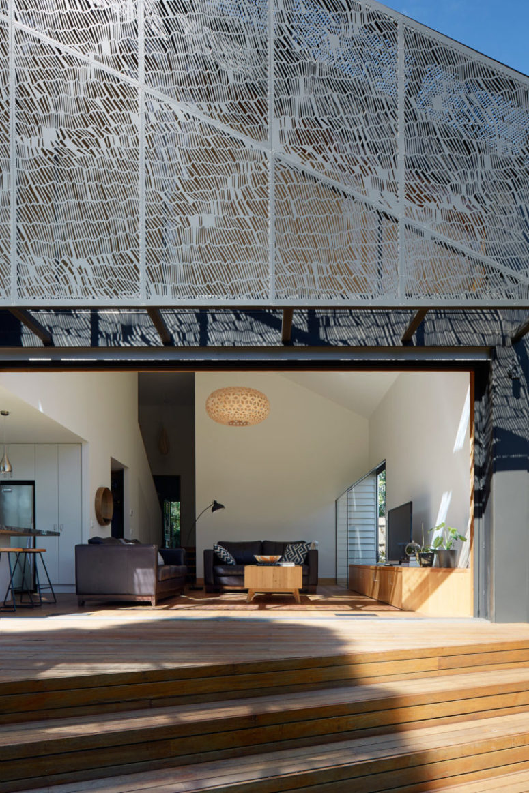In the lush Melbourne suburb of Ivanhoe, Julie Firkin Architects created a modern addition outfitted with a patterned facade screen. The Elphin House gained extra square footage in the back to house the new kitchen, dining room, and living room, all of which extend out to the garden when the almost 23-foot-wide doors are open.
On the living room side of the addition, windows rise to the height of the pitched ceiling, allowing natural daylight to flood the interior. To help control the sun without compromising light, they designed an intricate screen with an algorithmic pattern that was inspired by foliage and textiles. Not only is it functional, but it adds to the visual interest of the residence. The furniture is contemporary, there are black leather chairs and a sofa and chic mid-century modern sideboards. Each zone is accented with bold pendant lamps that mark these spaces. Potted plants refresh the spaces and connect them to outdoors.
The kitchen is done with white cabinets and shiny handles. The large kitchen island sits almost at the sliding glass door giving those eating at the bar or cooking the feeling of being outside. This kitchen island can be used for both cooking and having breakfasts and snacks here. The whole space is opened and connected to the deck where the owners can enjoy sunshine and fresh air, and which is connected to the garden.
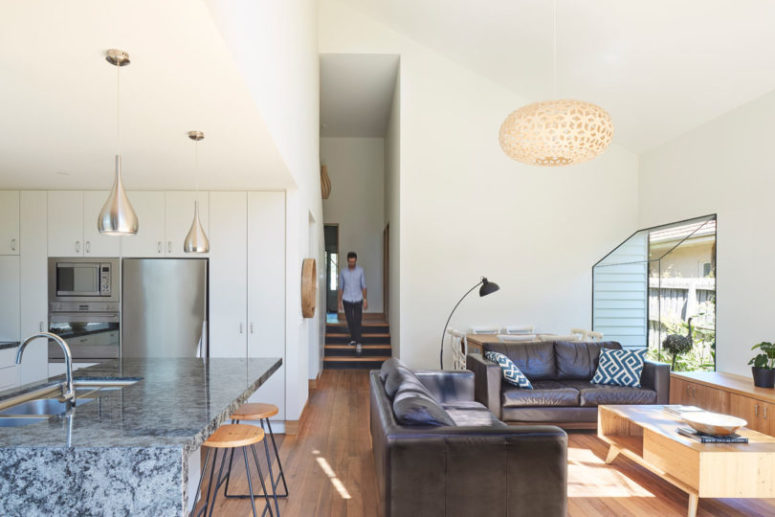
The living room is done with black leather chairs and a sofa plus wooden sideboards with a mid century modern feel
