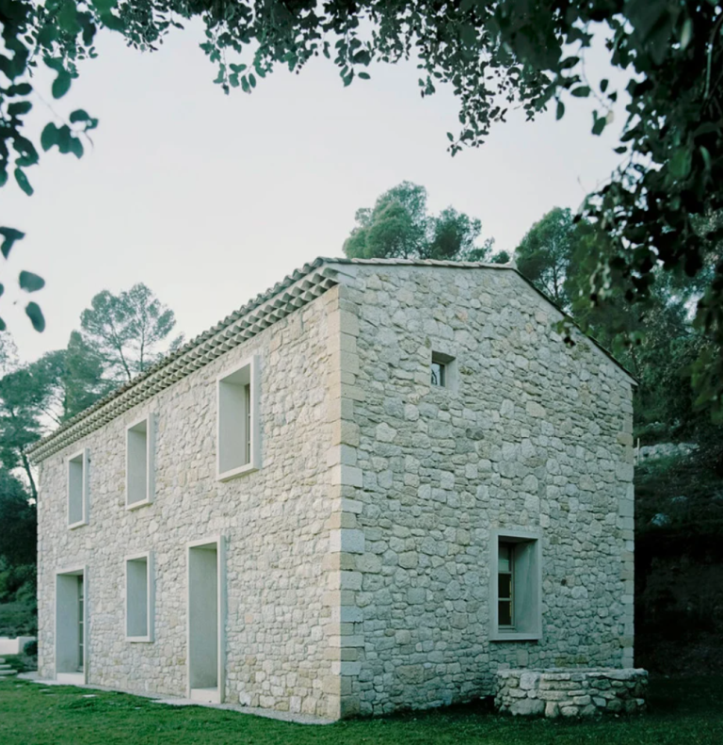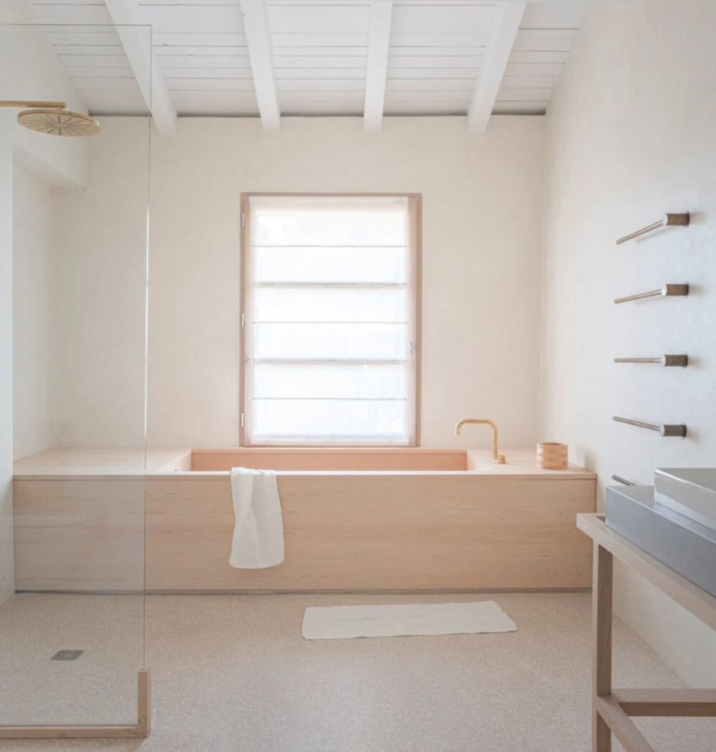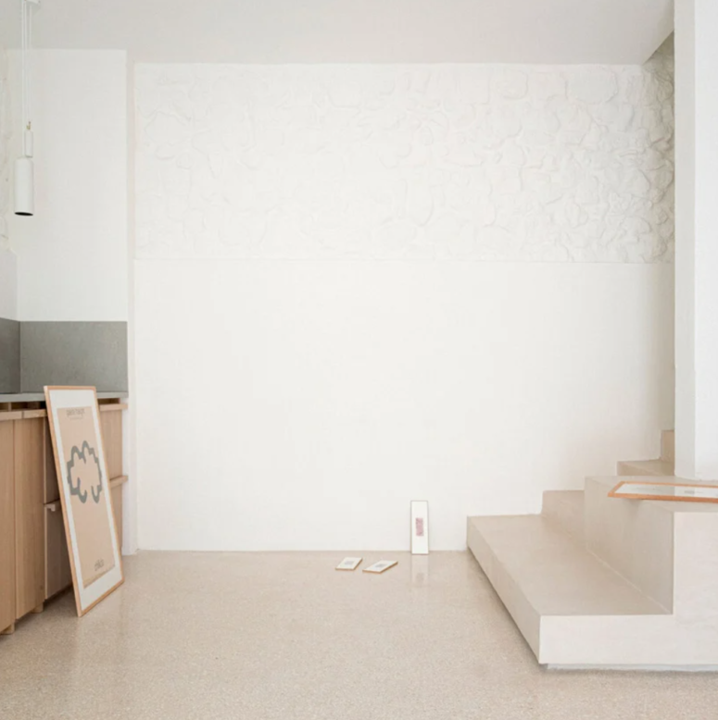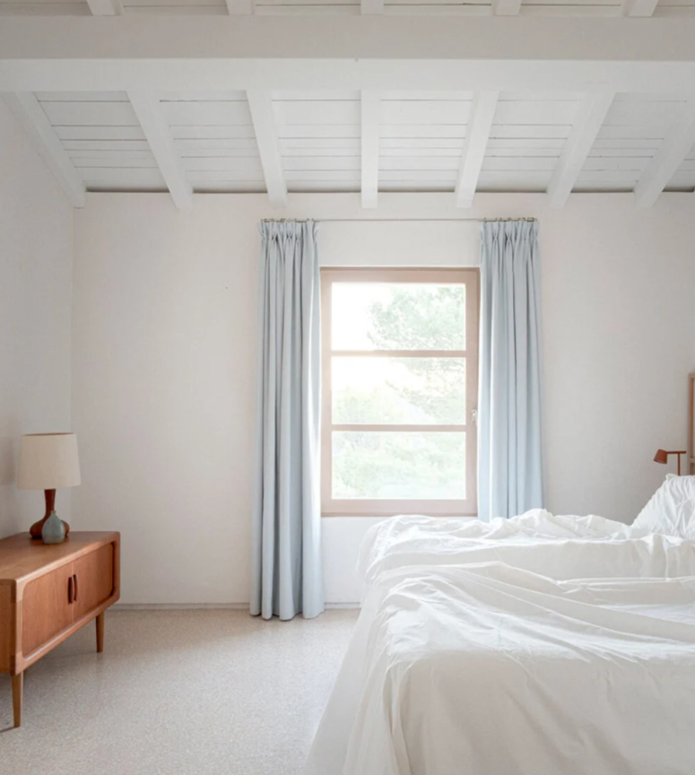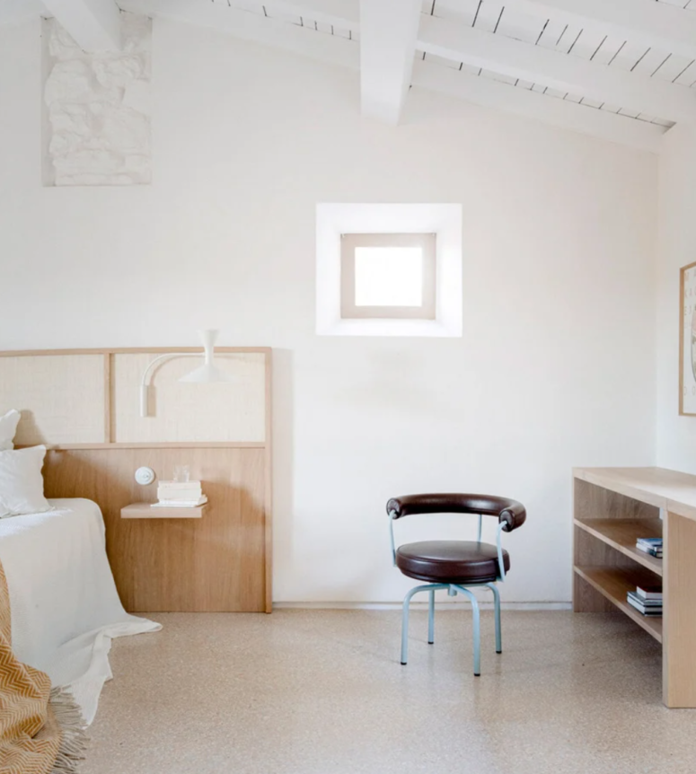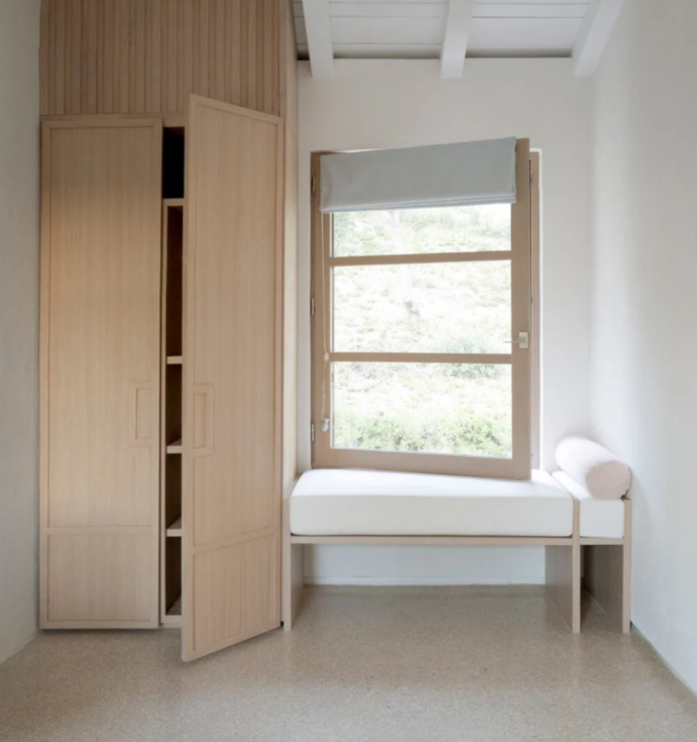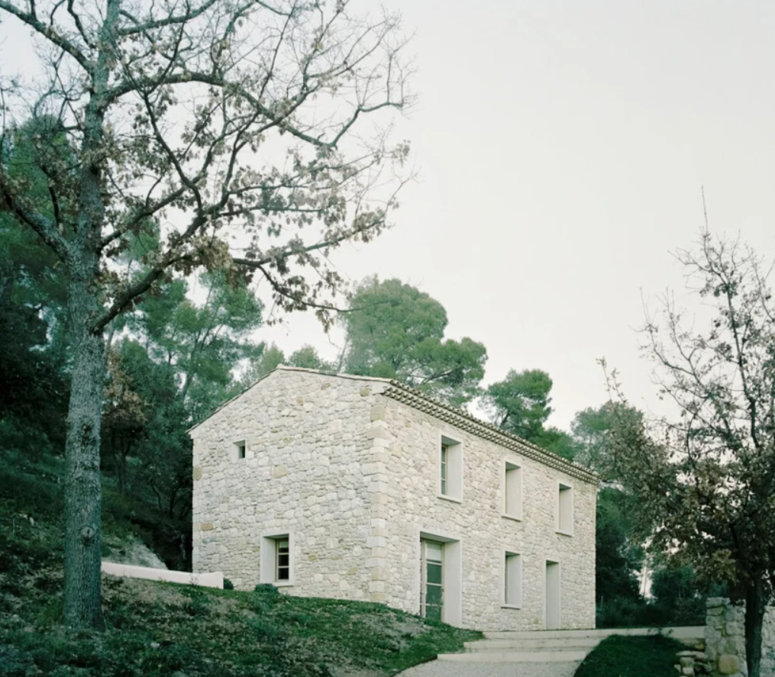
This secluded home in the south of France was renovated considering the local aesthetics and wishes of the owners
Timothee Mercier of Studio XM has reconstructed an old and unlivable farm in the south of France, transforming it into a secluded country residence. Titled MA House, the dwelling is designed as an intimate refuge buried in the hills. Respectful of the site and the architectural history of the region, the new building has maintained the proportions of the old farmhouse in terms of its footprint and envelope.
The abandoned dwelling remained untouched for 15 years, since the clients were unable to refurbish it until then and had built another house on a neighboring hill. The plot is well placed but completely secluded, hidden in the country side. Respectful of the aesthetic constraints and wishes of the clients, MA House has been designed as an intimate refuge that exists in harmony with the architectural history of the region.
The existing structure was carefully dismembered in phases, yet, the footprint and envelope stayed very much in keeping with the proportions of the old farmhouse. More than a simple reconstruction, this house was imagined as a renewal, emphasizing the house’s quirks and lending voice to careful craftsmanship. A muted, neutral palette creates a serene atmosphere inside the house, while materials such as stone, wood, and soft fabrics add to that feel.
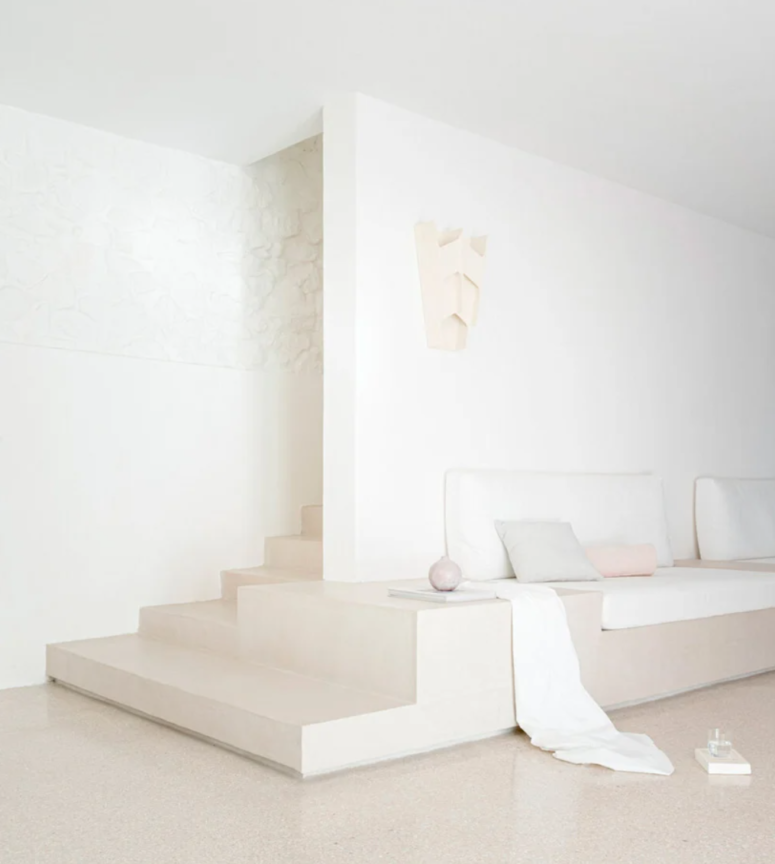
The interiors are ultra-minimalist, the color palette is white and neutrals to make them feel airy and ethereal
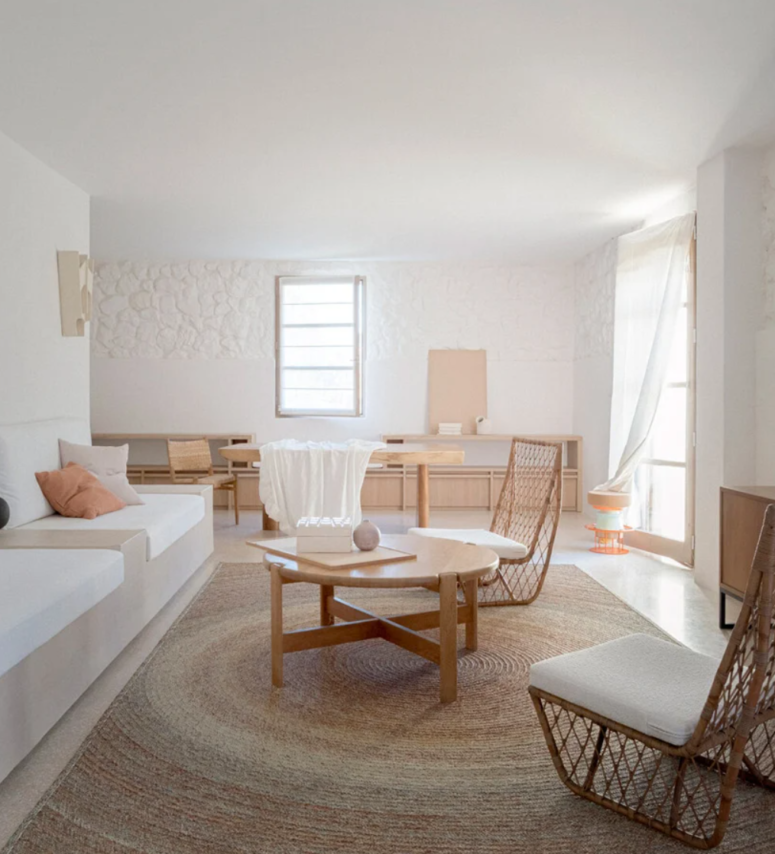
The living room features pure white walls with stone parts, simple wooden and wicker furniture, minimalist sofas and airy and light textiles
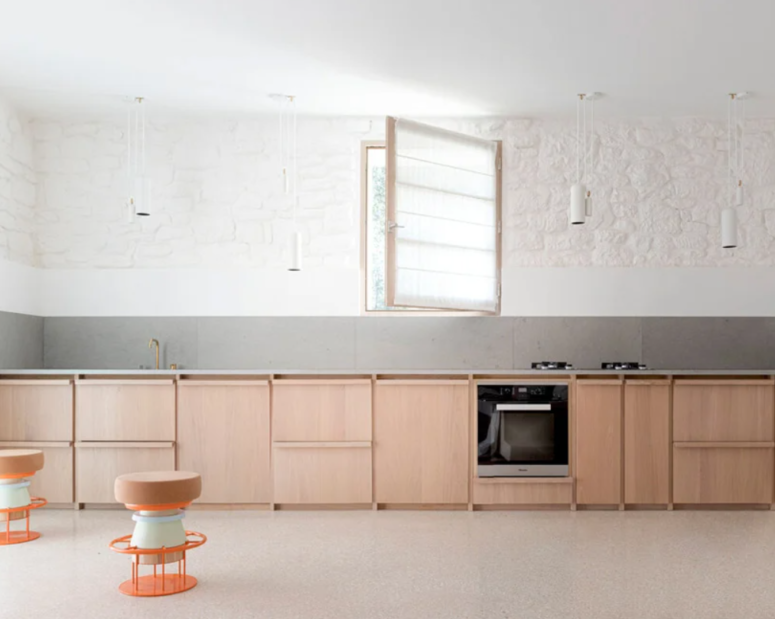
The kitchen is done with white walls, a grey backsplash, sleek plywood cabinets and white pendant lamps
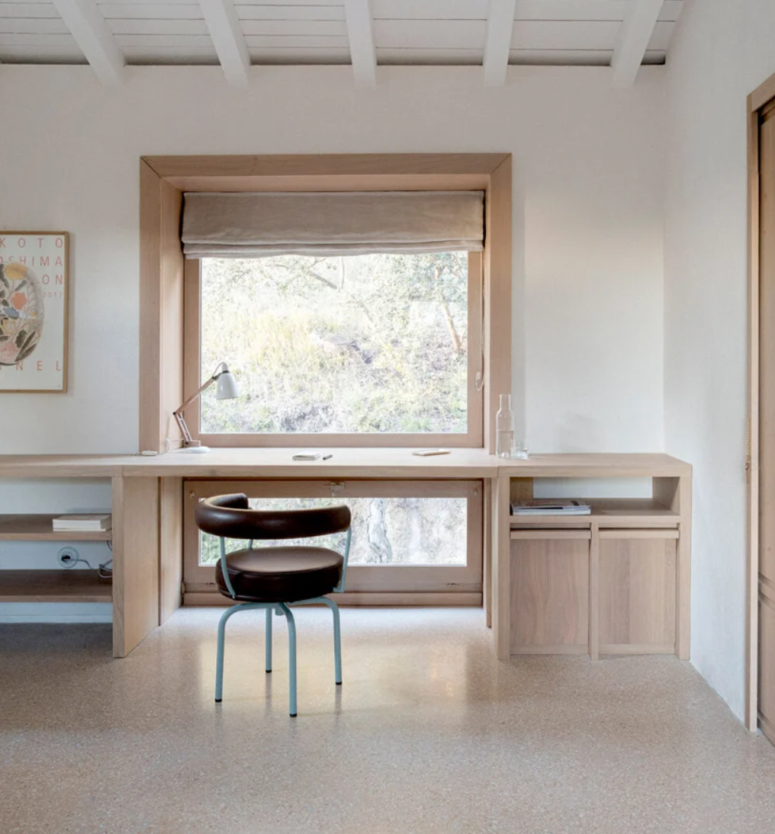
The home office continues the kitchen style, with a plywood desk, storage and a window frame plus a leather chair
