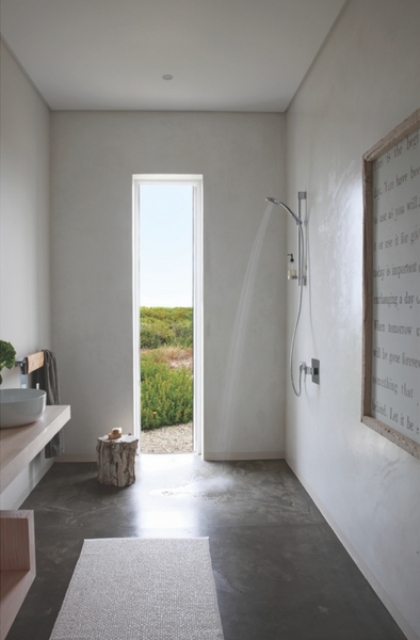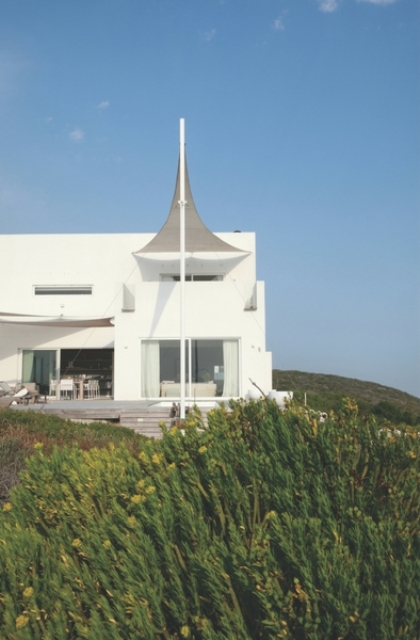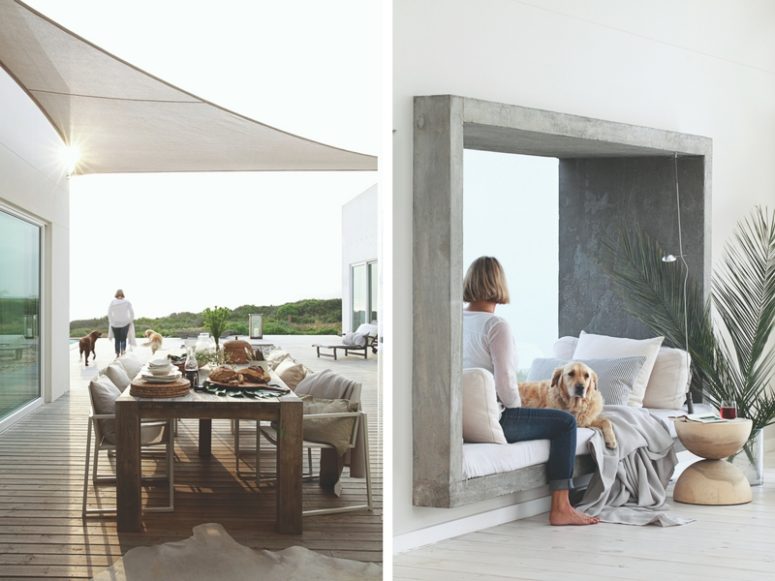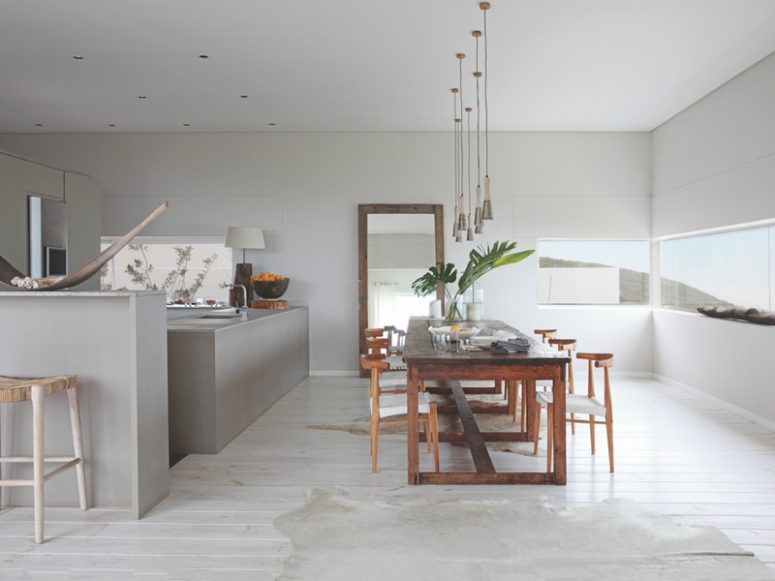
The kitchen and dining space are done with concrete islands, grey cabinets and a wooden table and chairs plus pendant lamps
Enriched with earthy hues and raw texture, this seaside bolthole in Yzerfontein on the West Coast is engineered to make the most of its jaw-dropping views.
The structure itself is all clean lines and strong angles with some arresting details, such as that huge sail, a 17m-long stretch of canvas that soars into the sky from the roof and cements the analogy. Under this sail there’s a dining space to protect it from the excessive sunlight, and there’s a large deck that is extended further.
Conscious of their eco-footprint, the couple installed photovoltaic panels to produce electricity and a solar water heating system, while two open replaces in the lounge heat up the geysers and warm the floors, perfect for barefoot living come the cooler months.
With its two en-suite bedrooms in a guest wing, the kitchen and a living area downstairs, the ground floor of this cubicle design was designed for groups of people to gather together. Every window’s designed like a picture, so you have a framed view. Upstairs there are an office, bathroom and large master bedroom.
The owners decided on a calm color palette to create a haven of tranquility and calm. The house itself has a strong ship feel, everywhere, in each space. There are many textures that help to make the neutral spaces more interesting, and the house has an Afro-Scandi identity thanks to the owner’s love to minimalism and African cultures.
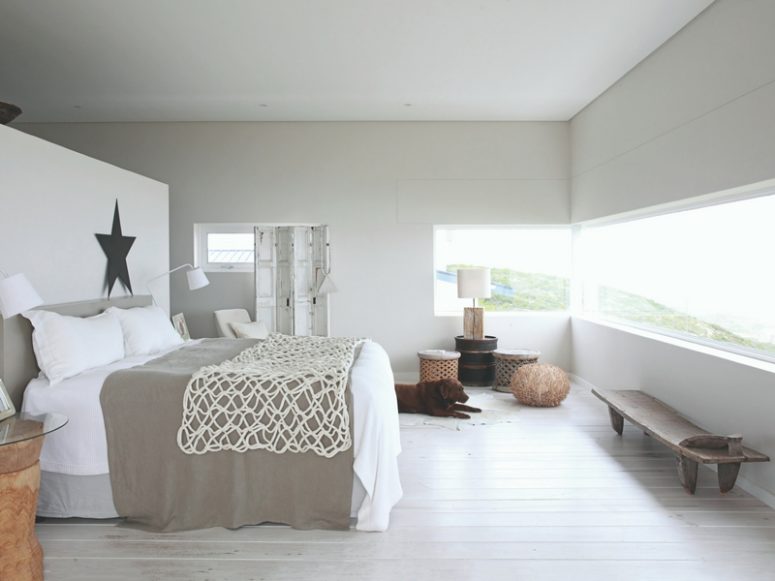
The master bedroom is done in white and light grey, with a cool long window, soft textiles and wood and wicker for a ship feel
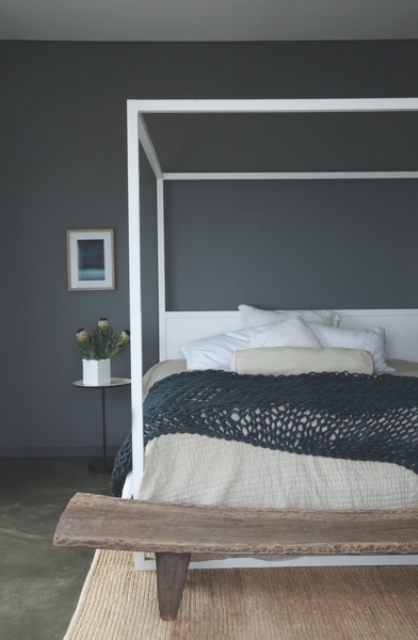
A guest bedroom is done with a graphite grey statement wall, a wooden bench and a framed bed plus textiles
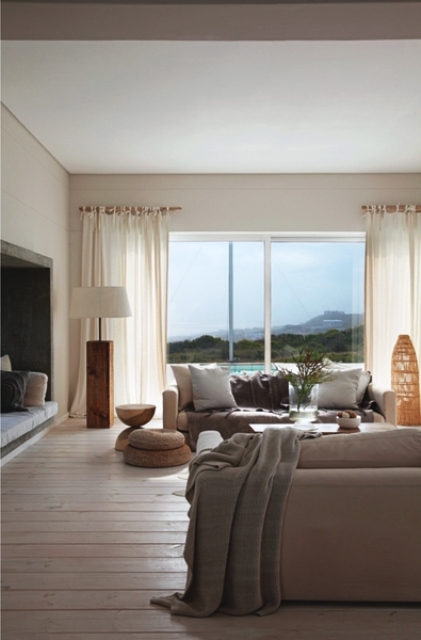
The living room is done with a panoramic window, a couple of sofas and wood, wicker and textiles, this space is aimed at receiving guests
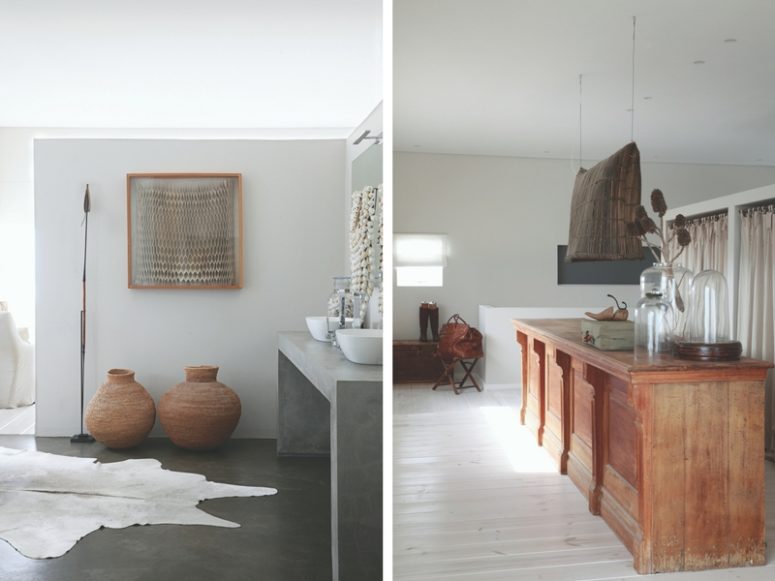
Some touches of African cultures ar emixed with minimalism and it looks really unusual and a bit weird
