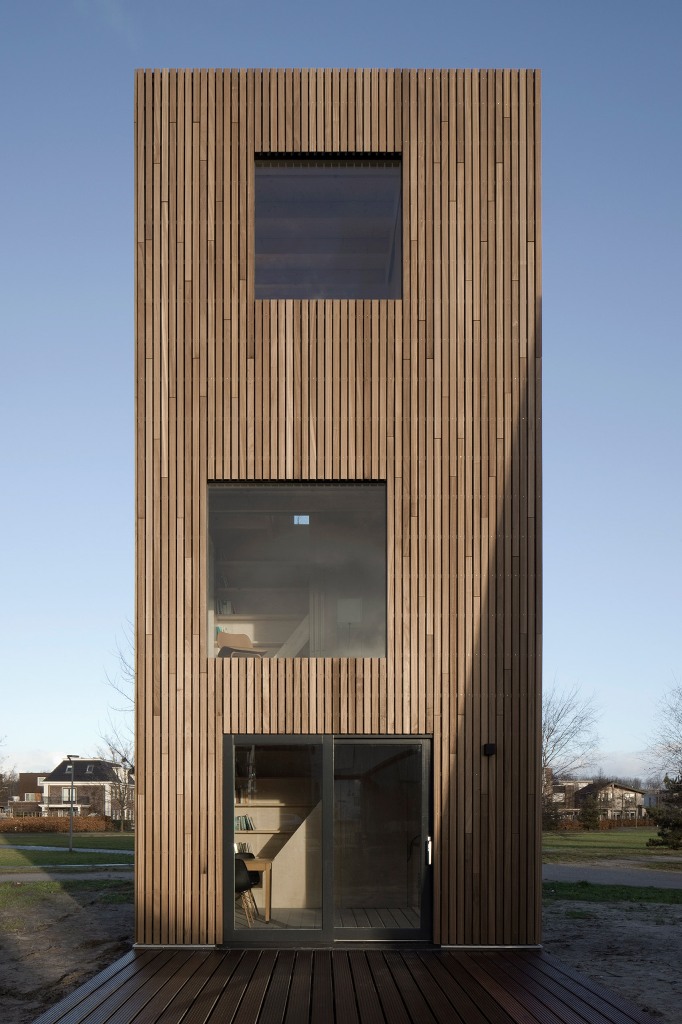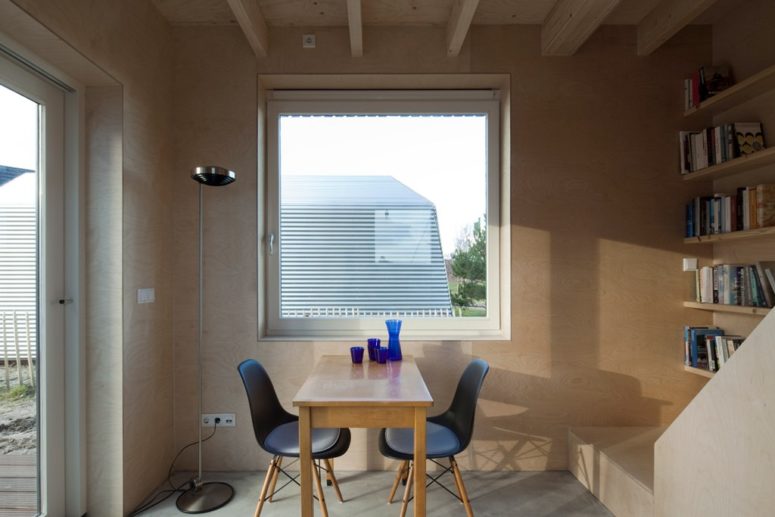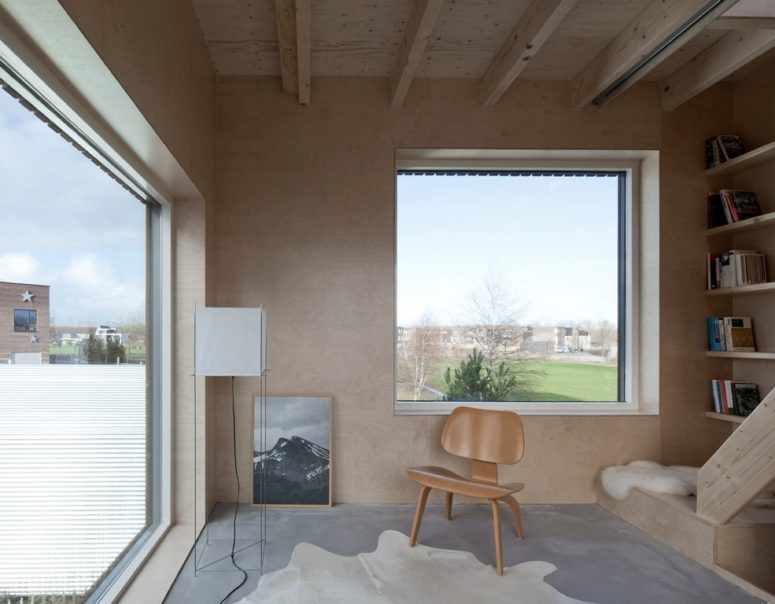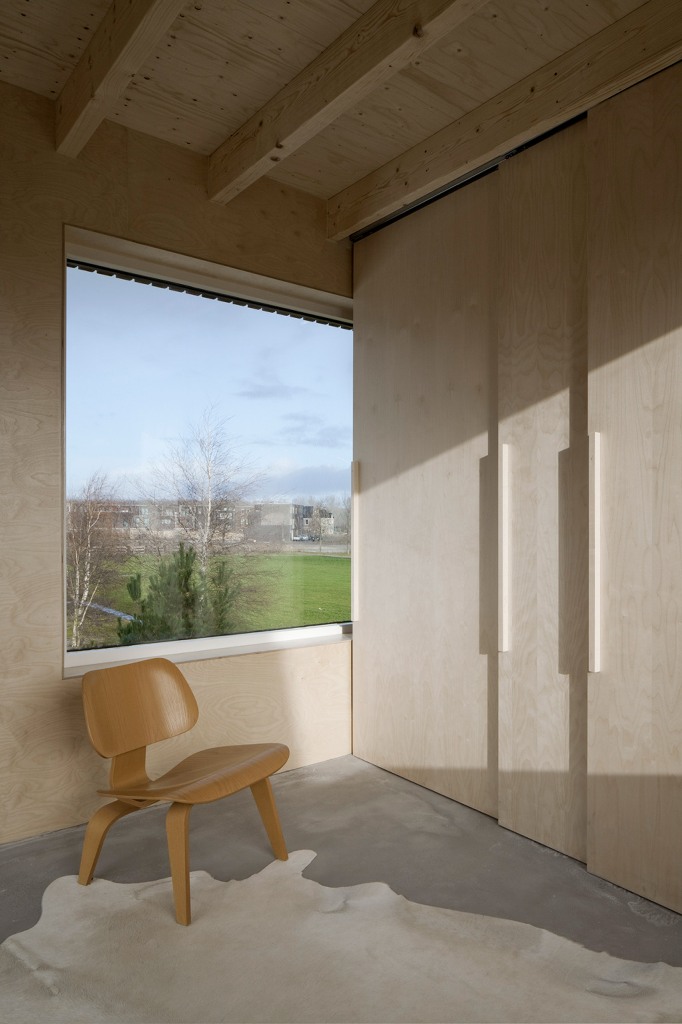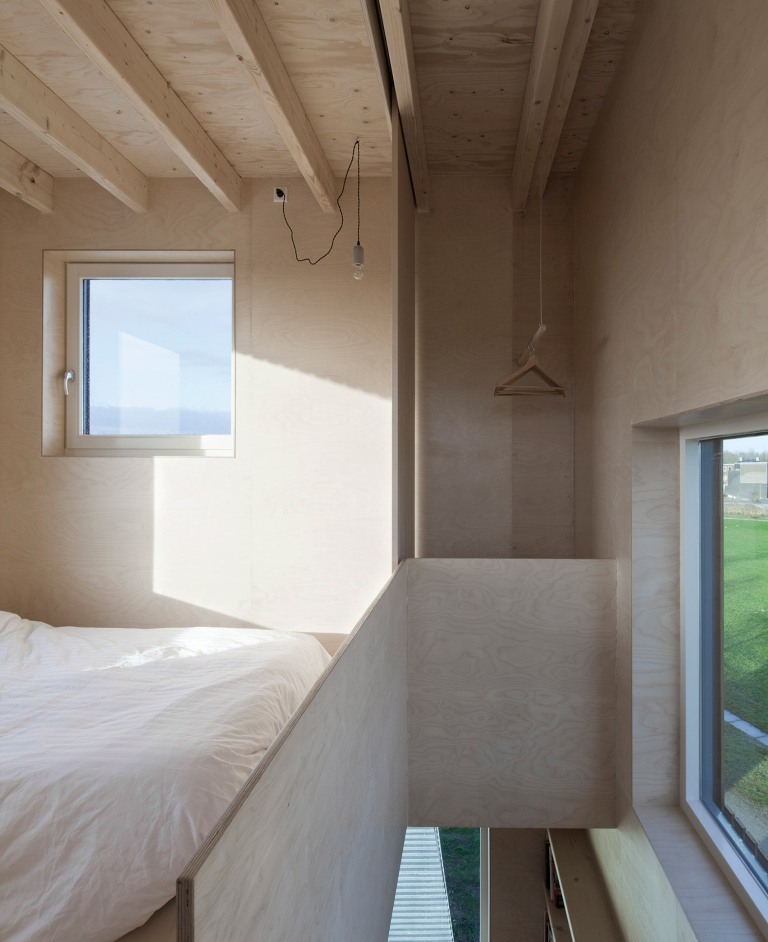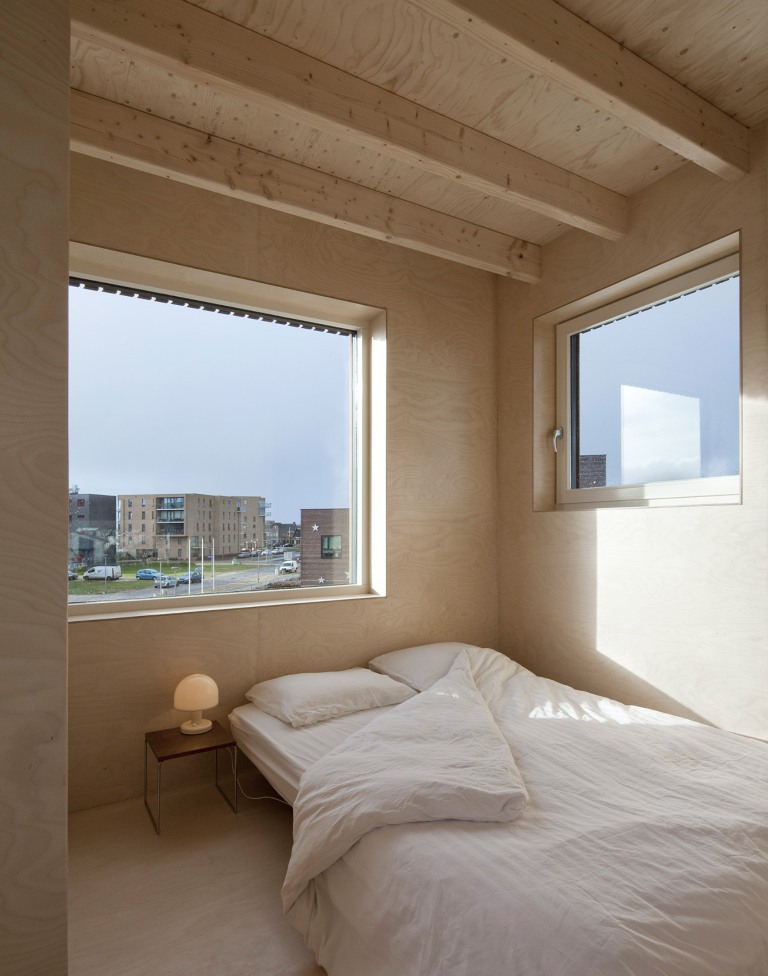Can you imagine a house that would be only 4 meters wide? Impossible? No, it’s possible, and it exists having all possible comfort and all the necessary things you can think of! Ana Rocha Architecture built a narrow house in Almere Poort, the Netherlands, that occupies less space than a double parking slot.
The footprint of the Slim Fit house is only 16 square meters but it offers 50 square meters of living space spread over three stories. The interior walls are clad with birch panels, with space-saving furniture from birch plywood, which gives home a unified look. Sliding plywood panels can be moved giving flexible space and privacy options between floors.
Book shelves run up the back wall of the stairway, adding storage space and providing a point of visual interest in the compact stairwell. The downstairs contains a compact kitchen and dining area, and the first floor has a living area with views out over the park. The top floor offers space for a bed and wardrobe, with a small bathroom in one corner. Large windows, full height ceilings and open plan rooms that run the entire width of the building give the micro dwelling a sense of luxurious spaciousness.
The home features several sustainable features like sustainable woods used for decorating indoors and outdoors, maximal use of natural heating and ventilation, heat-resistant glass used for all the glazing, and the roof, which is insulated by white, heat-resistant foil. Windows on both sides allow for air flow through the narrow building, while the sliding panels can be closed to prevent heat loss between floors. This home proves that a small footprint isn’t a death sentence, it’s a chance!
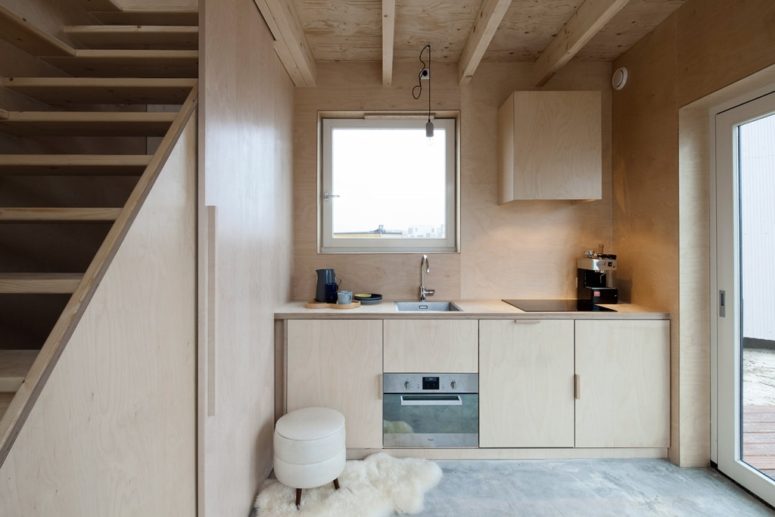
The interiors are placed on three floors and the decor is minimalist, done with light-colored plywood, which was used for the furniture too
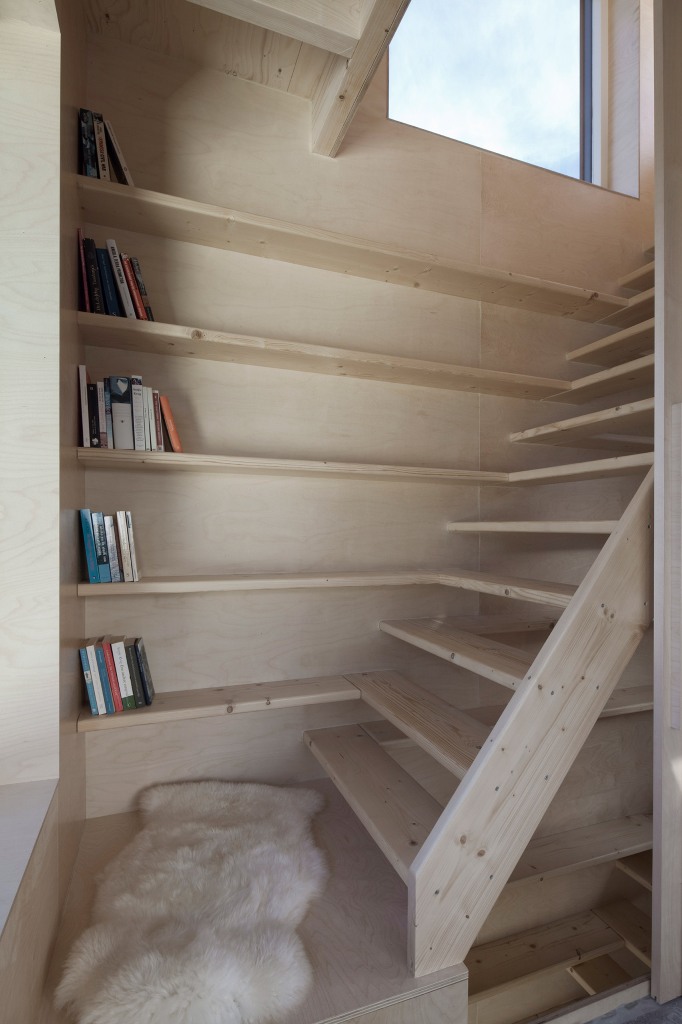
The stairs are prolonged with bookshelves, so every inch of space is used at its best, there's no unnecessary item
