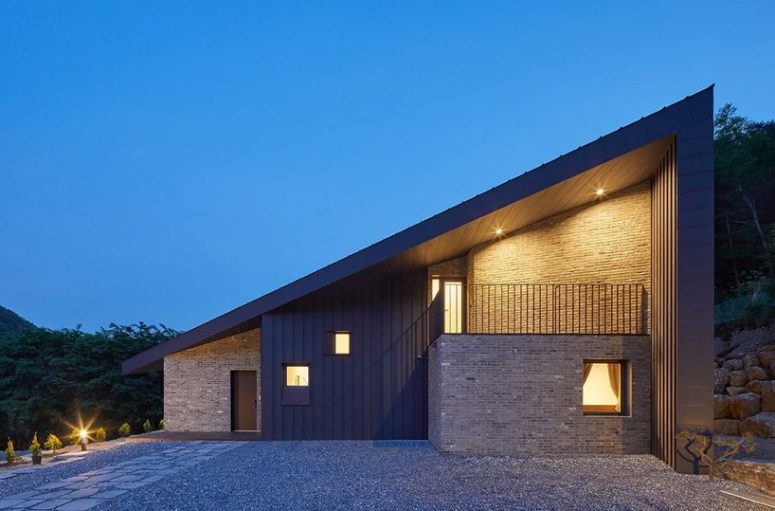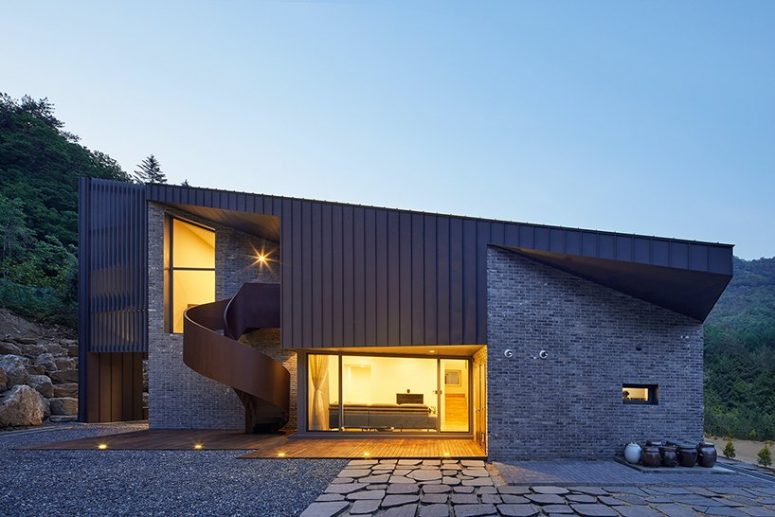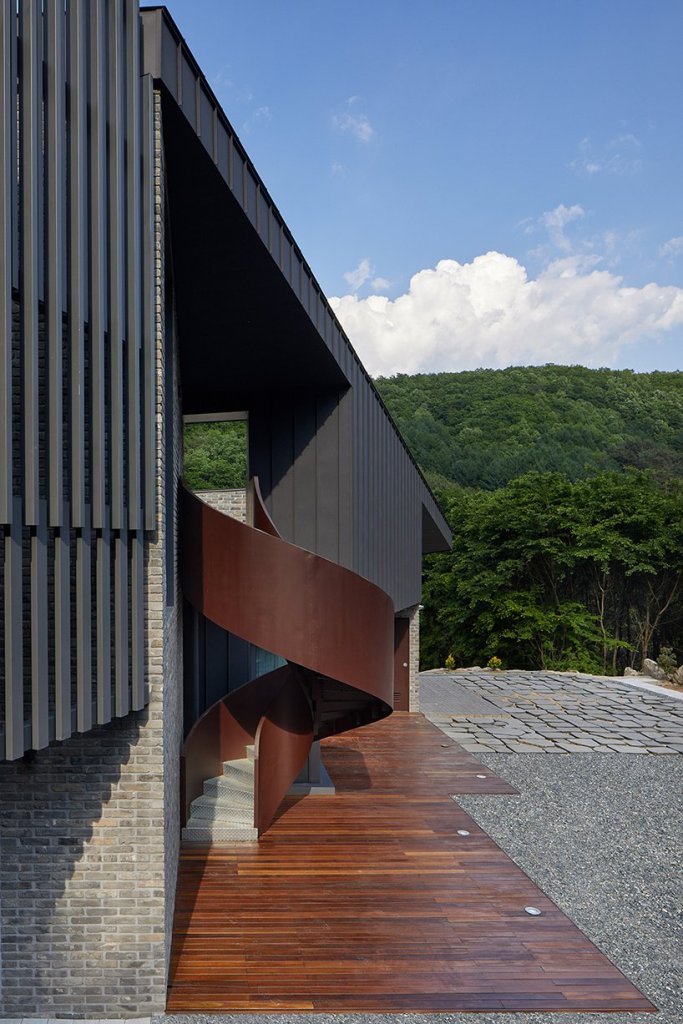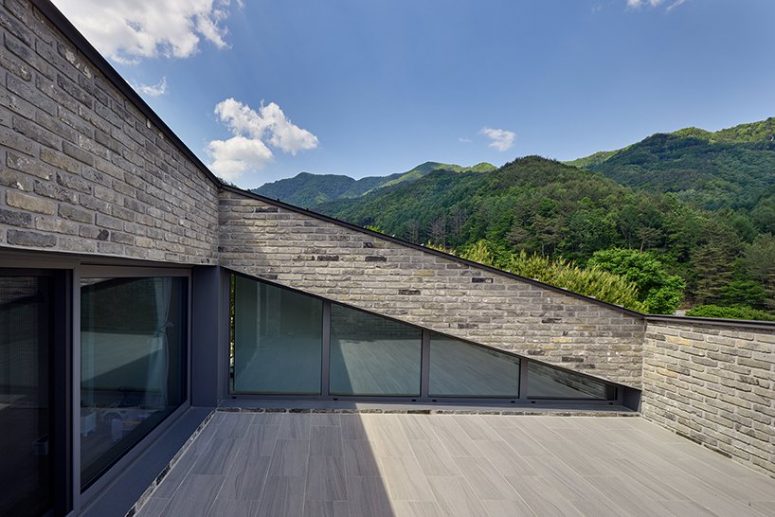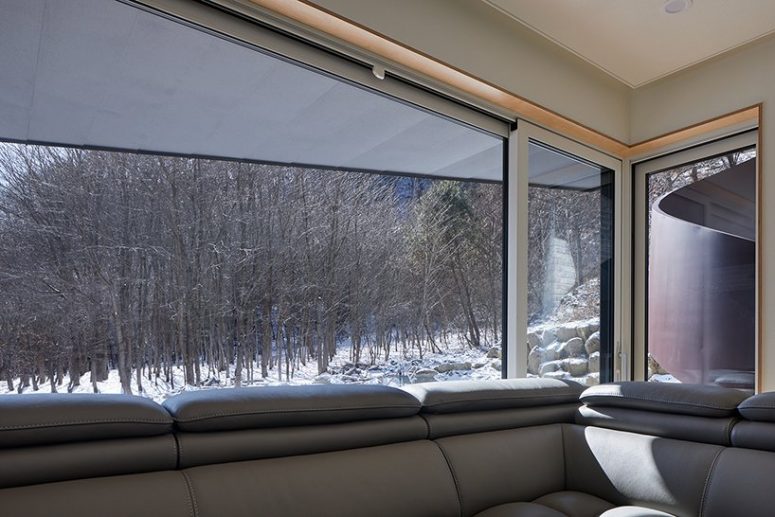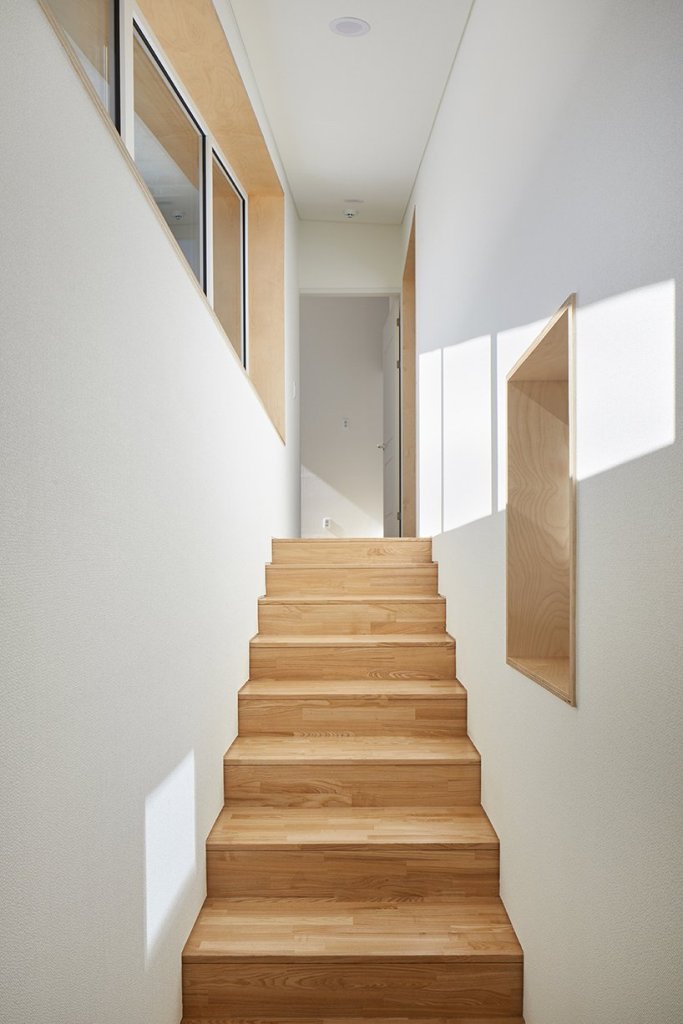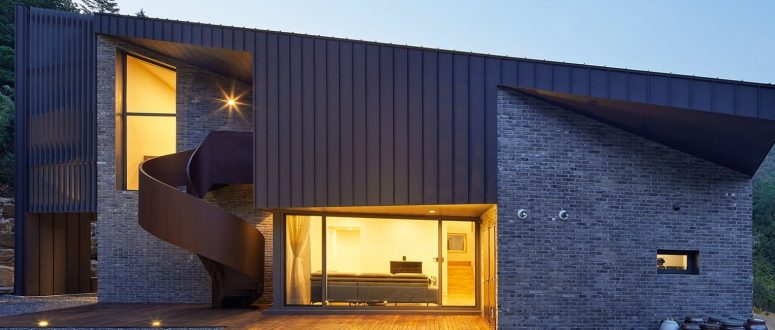
This contemporary house features a sloped roof that gives a nod to a slope of a mountain on the site
Studio EON has topped this house in South Korea with a sloped surface that doubles as the roof and façade of the building. Located on a gentle slope in the mountainous topography of Wonju City, the project comprises three volumes that are split underneath its sloped roof, which pays tribute to the slope of the Kam-Ak mountain at the site.
Studio EON has sculpted out a terrace on the sloped roof, which faces toward the eastern mountains of the area, providing residents with a spectacular view. In plan, the house consists of three volumes, arranged in a way that they are facing the approach trail and thus inviting visitors. Additionally, since the region is one of the coldest areas in South Korea, the compact volumes contribute to the energy efficiency of the project.
Points where the roof connects to the wall create several canopies, eaves, balconies and courtyards, which all function as transition spaces between the inside and outside. While the north façade has limited openings, the south façade features larger openings that allow daylight to enter the interior. Additionally, part of the roof extends down to the living room, creating an eave that filters summer sunlight.
The terrace on the second floor, connected by both the exterior spiral staircase and the interior stairs, offers unobstructed views of the region. The intimately-sized terrace allows residents to enjoy the eastern view, especially at sunrise, while framing the surrounding landscape, bringing nature inside the house.
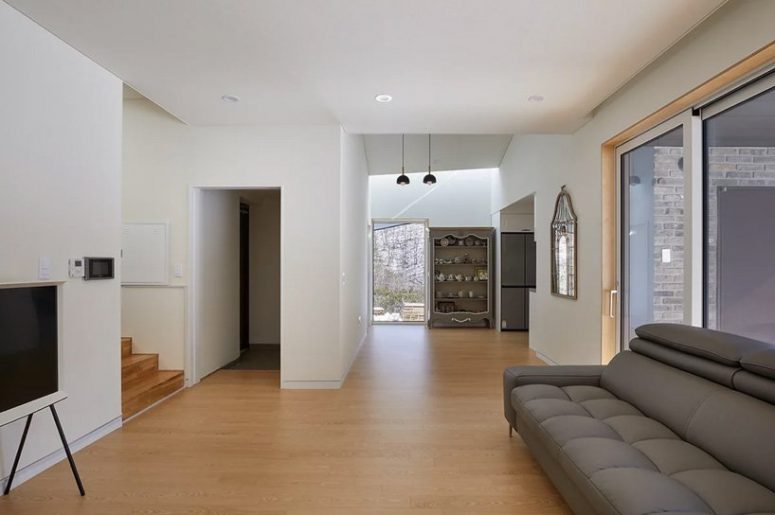
Indoors the interiors feel spacious and contemporary, with simple and comfy furniture and some vintage details for an accent
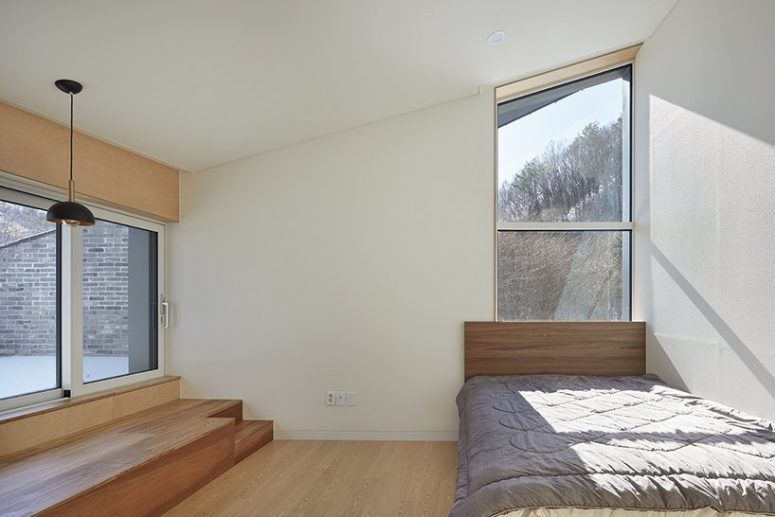
The bedroom is minimal, with a bed and some storage units and light plus lots of windows for the views
