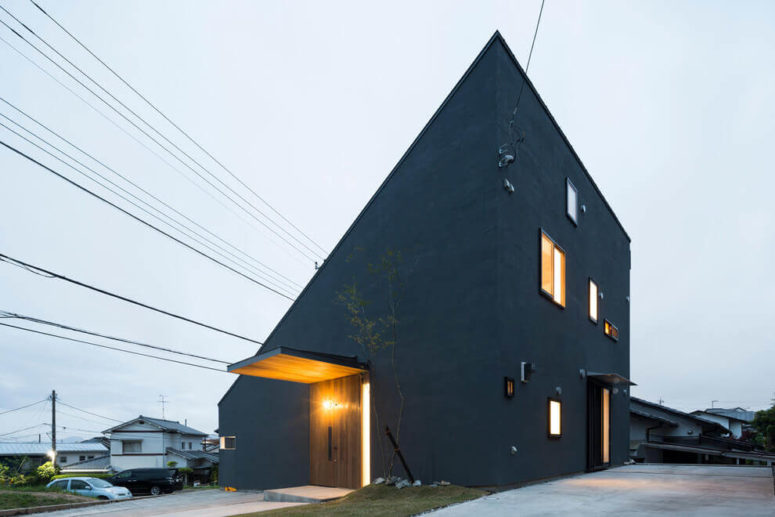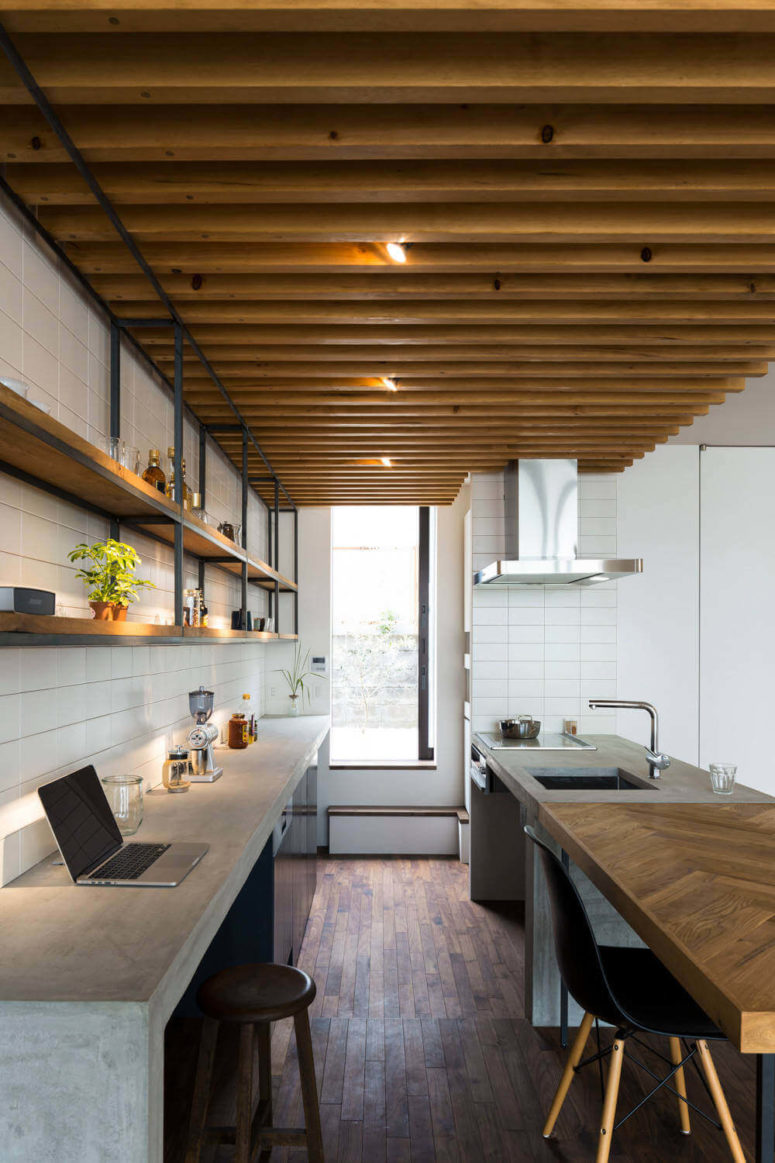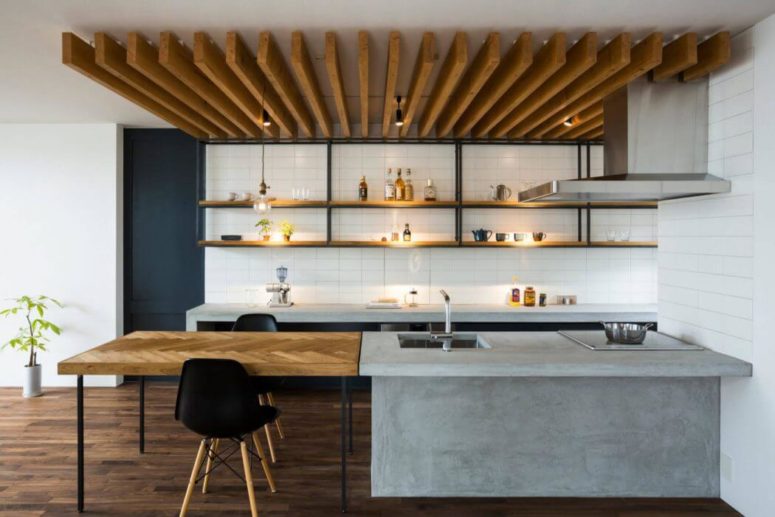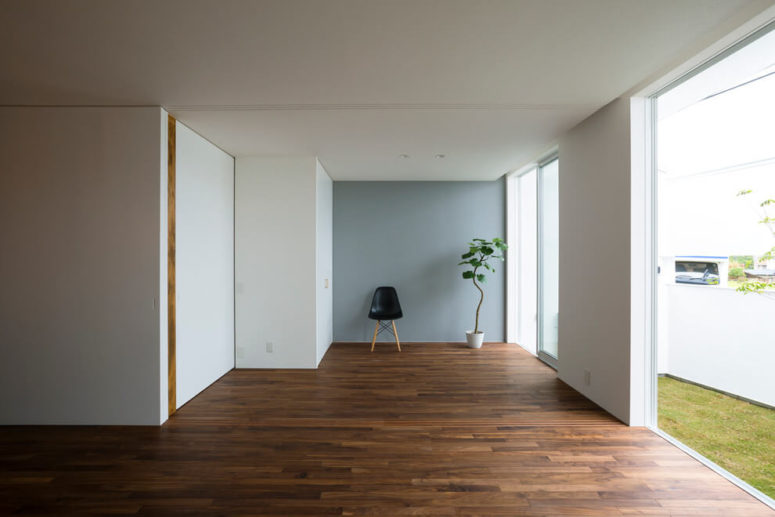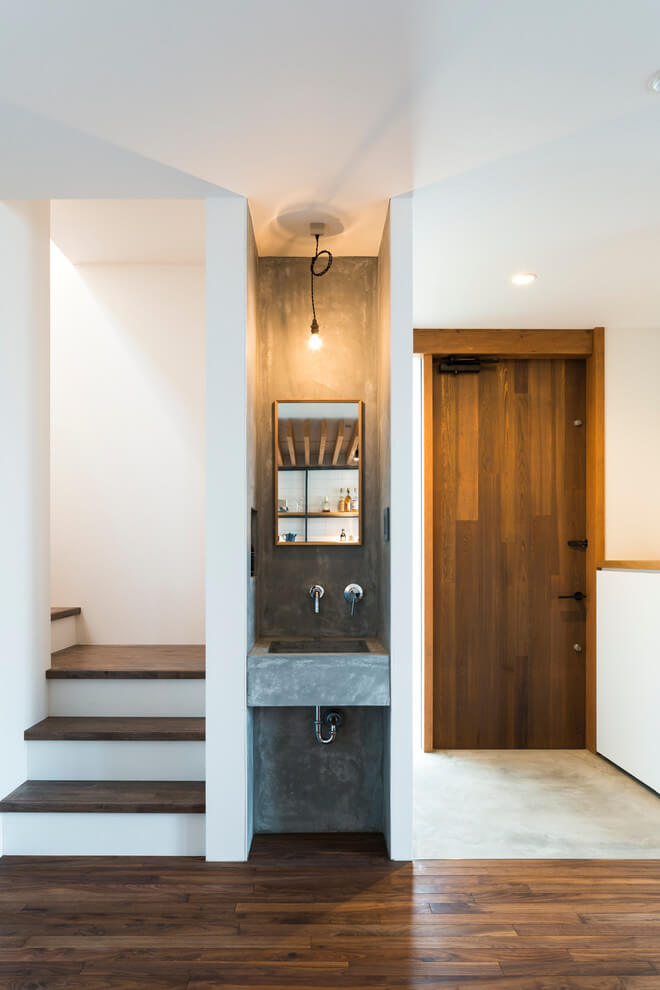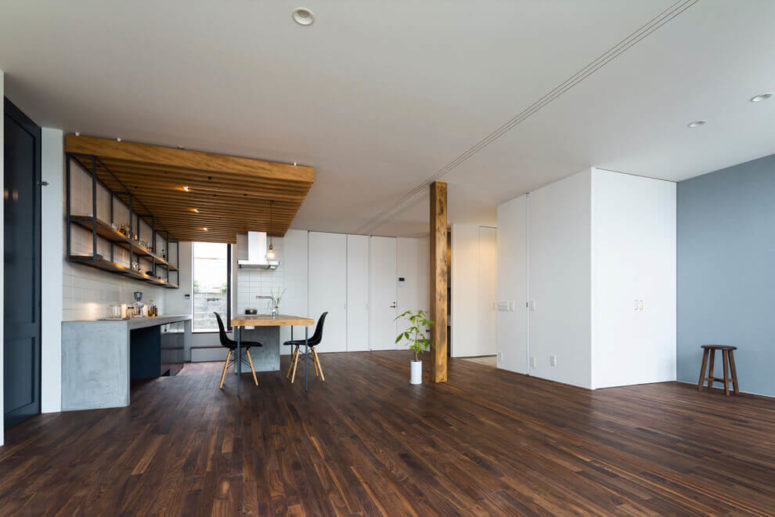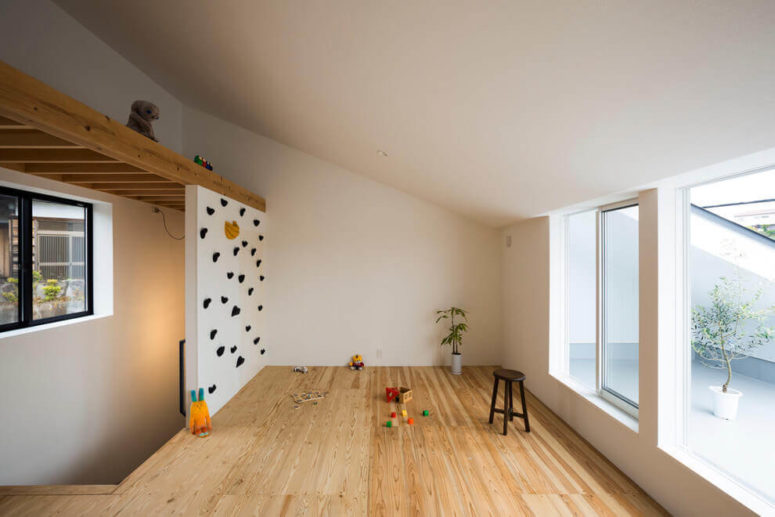Located in Japan, this single family home is a study in minimalism. Designed in 2016 by Tukurito Architects, the simple, spartan design allows small details to shine through.
The house is a unique angular building, which is black outside. The décor inside is light and with warm natural woods, that’s rather contrasting and unusual.
The kitchen island is divided in 2 parts: the herringbone pattern on the counter is for having meals, and a concrete part is for cooking. Straight wooden floorboards and the simple exposed ribbed beams across the ceiling make the kitchen cozier. All the wooden parts are made from similar materials, which makes the difference in pattern all the more striking. The simple iron and wood open shelving, stonework and bare lighting would be laconic if not for their luxurious detail work.
A window at eye level allows only a glimpse into a private, serene courtyard, offering a sense of privacy. The cascading slope of the roof adds horizontal space to the home and allows rain and snow to gently fall off.
There is a distinct emphasis on natural materials like wood and stone, with a focus on soft, muted palette with grays and powder blues. Each corner of the house is carefully used, with no thoughtless waste of space, for example, a sink is placed into a tiny nook between two walls.
The most noteworthy and whimsical detail is the rock climbing wall leading to a multi-use loft, proving that minimalism can still be both luxurious and playful. This climbing wall leads to the kids’ play space, and from there kids can come out to a private courtyard, that’s very easy using a sliding window door.
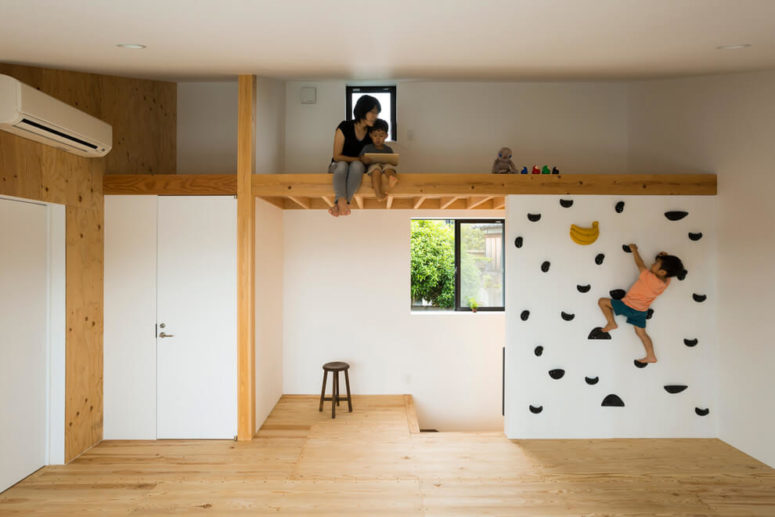
The most whimsical detail is a rock climbing wall, it's a great idea to develop dexterity and love to sport in the kids
