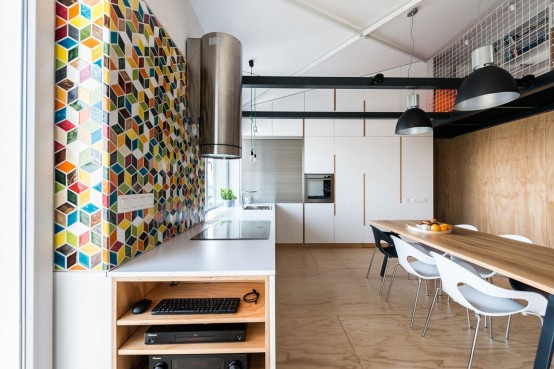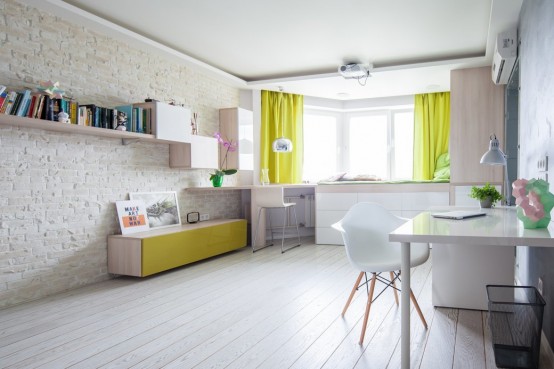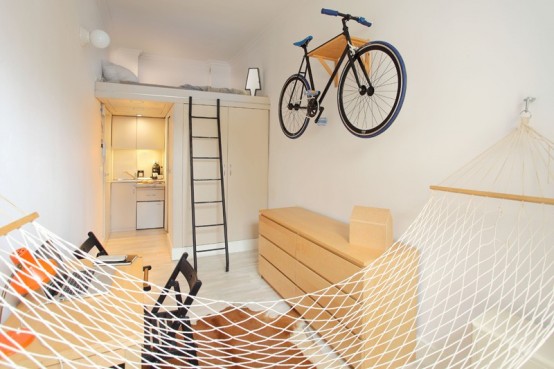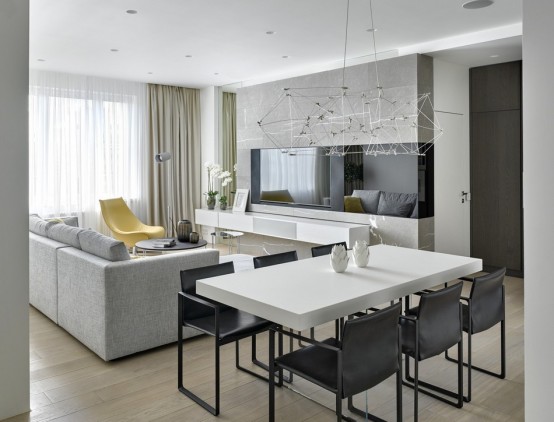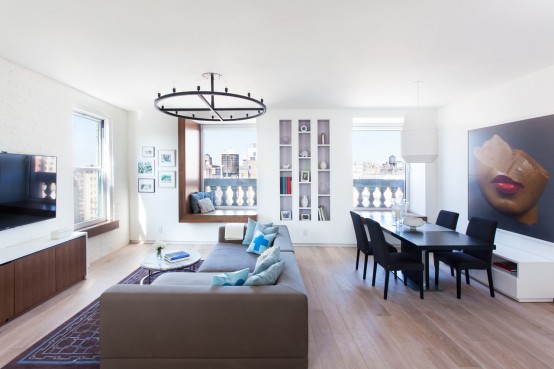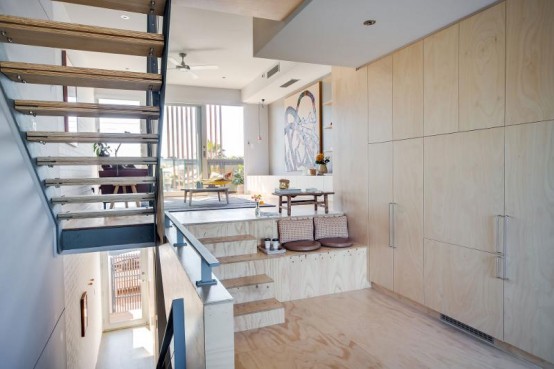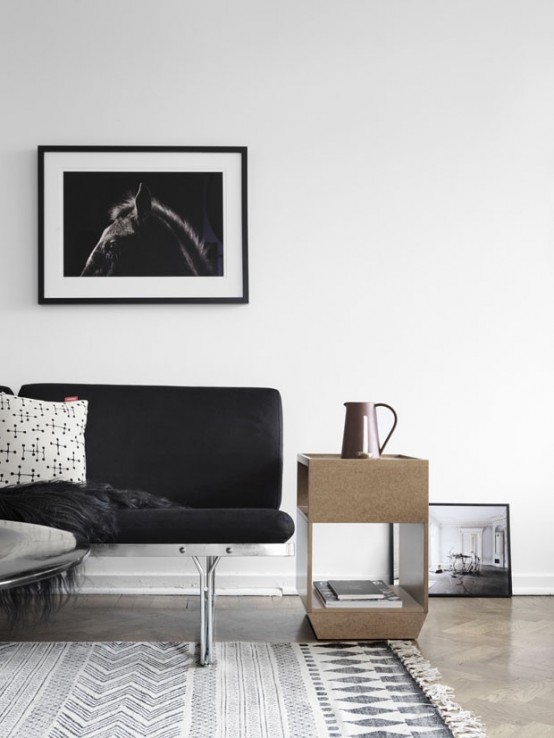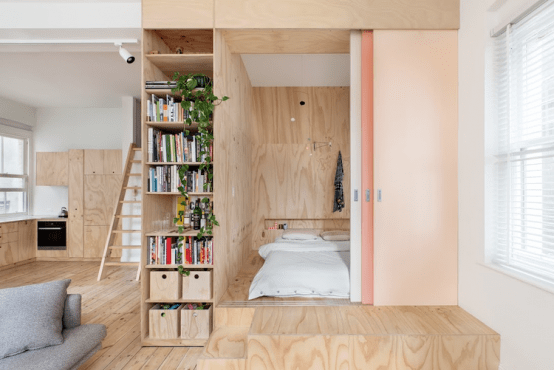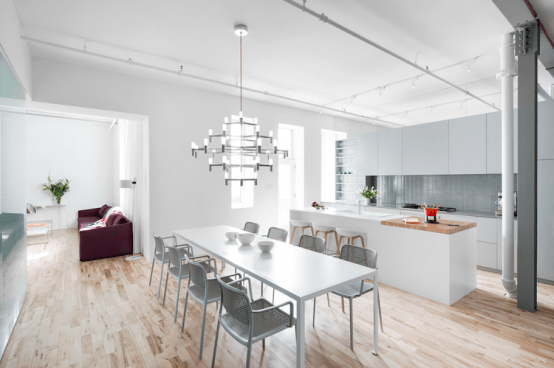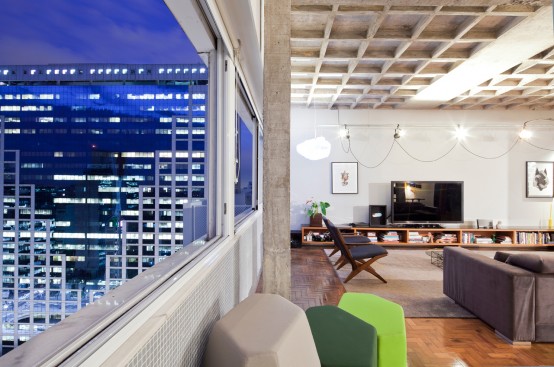This creative and lively loft is located in Bratislava, Slovakia. The owners are a young couple with a child, so the loft is kid-friendly – there’s even a grid on the second floor to make it safe for the child. The décor is modern, almost minimalist – grey, light-colored wood and white but there are...
42 Square Meters Apartment With A Smart Design And Bright Accents
Although it measures only 42 square meters, this apartment by Studio Space4life has a really fresh interior design and a lot of elements that help it look and feel spacious and airy. Given the fact that it’s a small apartment, the designers opted for two platforms, one of them is an extension of the window...
Micro Yet Airy Apartment Of Just 13 Square Meters
This apartment in Wroclaw, Poland isn’t just min, I’d say it’s micro! The apartment was designed by Szymon Hanczar and measures only 13 square meters which is around 140 square feet. But despite its very limited surface, the apartment is far from small or cluttered. In fact, it actually feels airy and spacious if you...
Impressive Modern Apartment With Green And Yellow Touches
Located on the 18th floor of an apartment building in Moscow, this contemporary home was envisioned by architect Alexandra Fyodorova. For this project, Alexandra Fyodorova re-planned the layout of a 140 square-meter apartment, maximizing efficiency. In the open-air living room, a simple color palette in white, black and gray was employed, “disrupted” only by the...
Modern And Refined New York Apartment With Blue Accents
Tirmizi Campbell, a New York-based architecture and design firm, has recently finished a renovation in New York City. The scope of the project included combining two adjacent apartments into a single residence for a young couple. The result is a light-filled, spacious home filled with modern elements. Wood accents warm up the crisp white walls,...
Modern Airy Loft With Little Memorable Details
South Australian design firm Williams Burton Leopardi designed this loft in Adelaide with elegant frugality, the idea of practical luxury using industrial materials and clever space planning. The interiors are so airy and full of light, that I just can’t take my eyes off! Everything is covered with white and light-colored plywood, which isn’t too...
Stylish Modern Apartment With Cork And Wood In Decor
This recent project by Stockholm-based interior designer Tina Hellberg is a showcase for her signature style — a look that features natural wood, cork and nature-inspired prints against black and white for a softened approach to minimalism. Simple furnishings and straight lines are done in a minimal palette are softened with touches of moss green...
Tiny Apartment Renovation On A Modest Budget
Clare Cousins Architects renovated this tiny apartment on a modest budget for a young growing family in Melbourne. The new floor plan maximizes social areas and minimizes sleeping spaces through the creation of “micro” bedrooms that fit a single bed. Sliding doors can be drawn closed for intimacy or opened to extend the visual space....
Modern Lively Apartment In An Industrial Building
Interior designer Anne Sophie Goneau gave an apartment in a former factory a bright makeover. The space was reoriented in order to accommodate a third bedroom for the residents’ second child. The adjustment required reducing the size of one of the existing bedrooms and relocating the kitchen, which now is an open-plan space next to...
Modern Top Floor Bachelor’s Pad With Industrial Touches
A top floor apartment in an iconic 1950’s building in São Paulo, Brazil was renovated by architect Filipe Ramos to meet the needs of the owner who travels quite a bit. The original concrete slabs were kept intact and exposed as they work just as well today as then did in the 1950s. Large scale...
