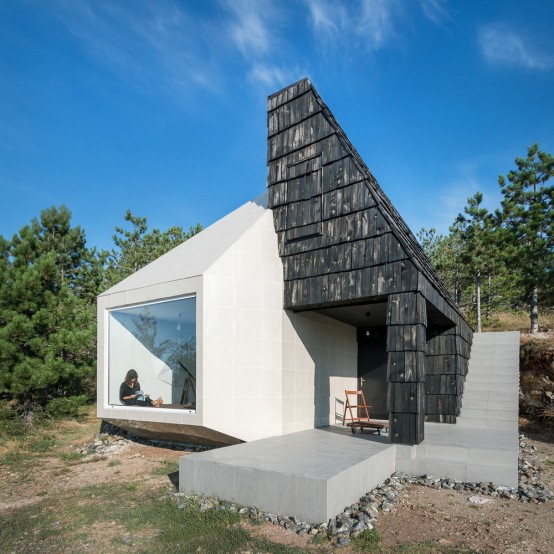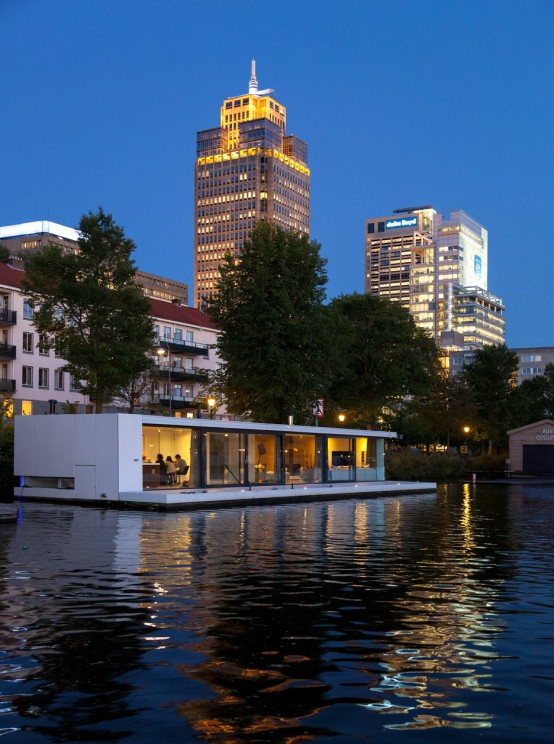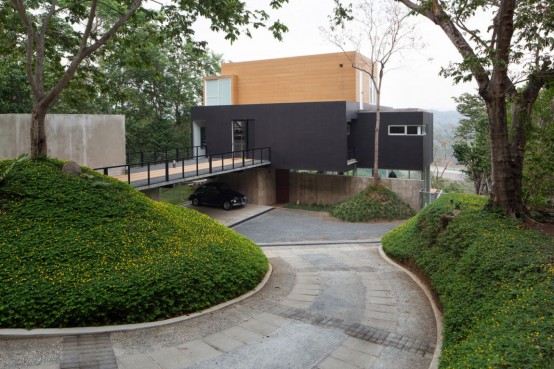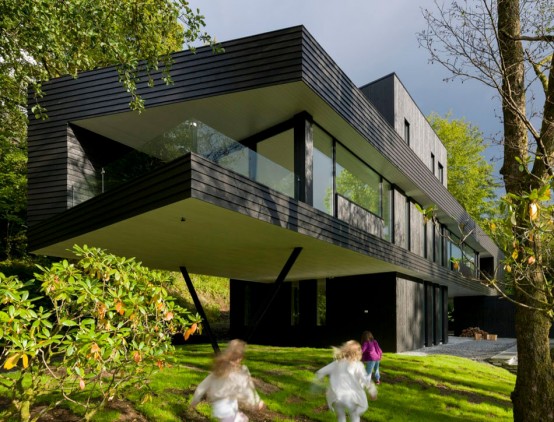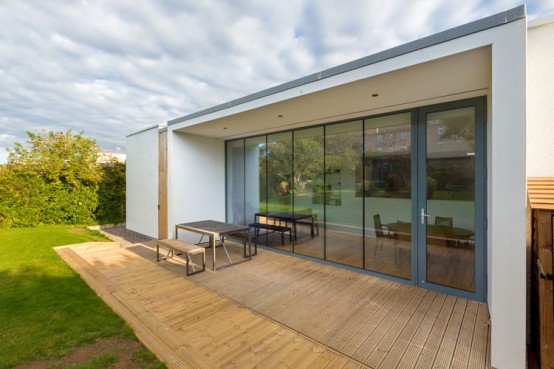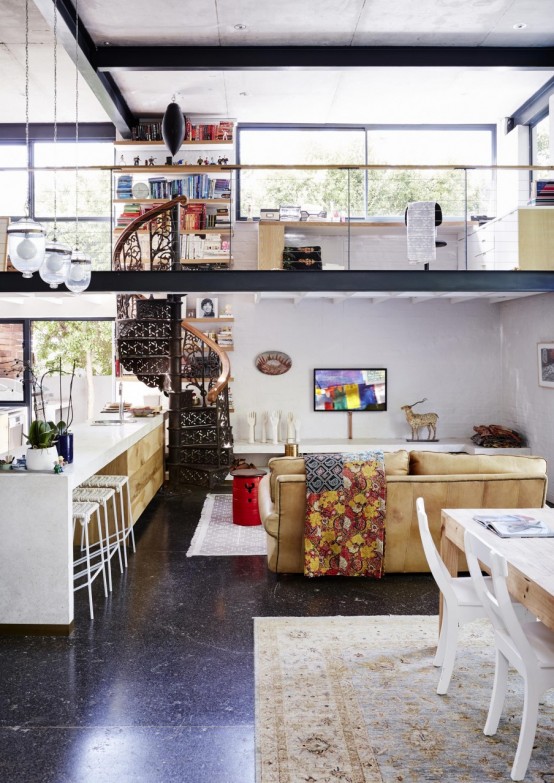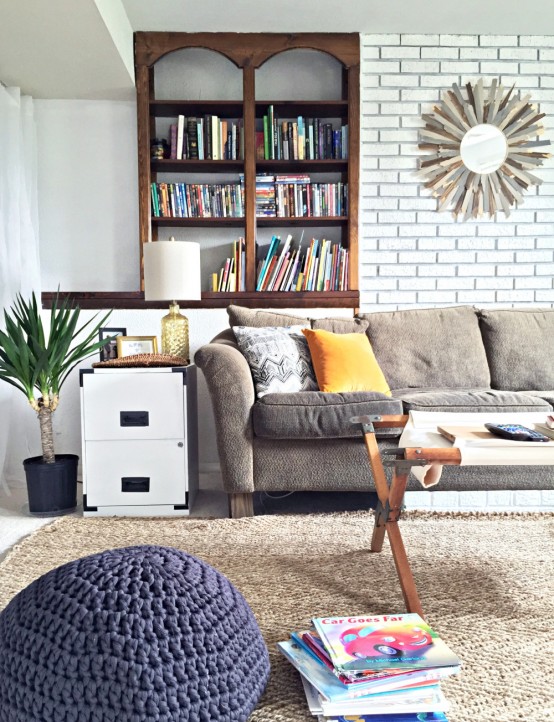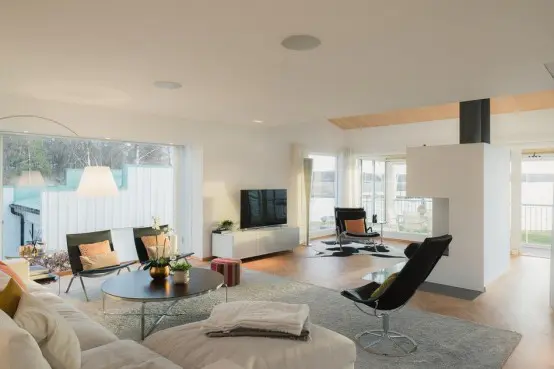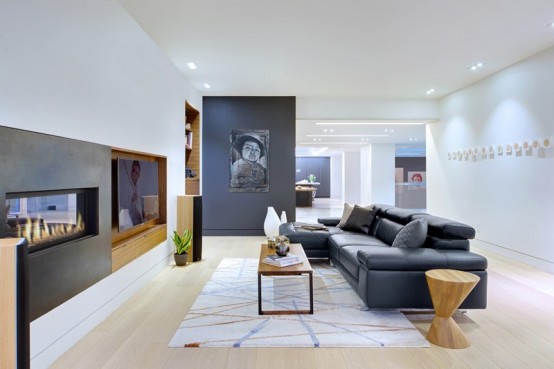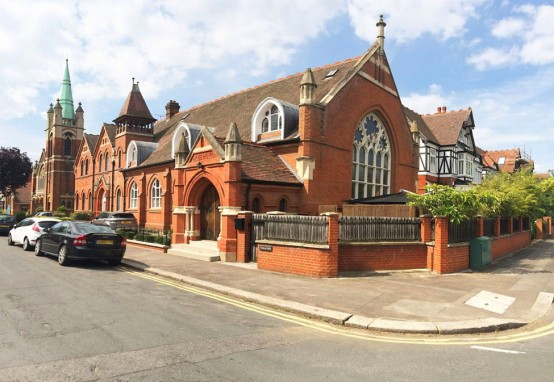The house is located near the popular tourist resort in Serbia. To minimize disturbance to the site and as a reference to the surrounding hilly terrain, the house is built into the hillside. The outside is designed by combining and connecting the two main monolithic volumes, light & dark. These forms merge with the natural...
Floating Watervilla Weesperzijde In Amstel River
Half of this floating house by +31 Architects is submerged below the waterline of Amsterdam’s river Amstel, while the other opens out to a buoyant terrace. Watervilla Weesperzijde is connected to the quay by a wooden bridge, which flexes as the residence rises and falls with the tide. Sliding glass doors added to the lounge...
Stylish Modern Family Home With Industrial Touches
Mi3 is the name of a residential project completed by Cincopatasalgato in El Salvador. The clients requested a house that would allow them to entertain guests but, at the same time, to feel comfortable and to be able to enjoy life as a family. Given the requirements, the architects decided to make the bar an...
Impressive Dark Scandinavian Home With Modern Interiors
Showcasing impressive and unusual architecture, the home known as Villa S was designed by Saunders Architecture. Dressed in black-stained wood cladding, Villa S makes a powerful design statement. Throughout the 300-square-meter floor plan, there are spatial tricks, large terraces, hidden alignments and the kind of attention to detail that only an architect could bestow on...
Modern Open-Plan Renovation For A Usual Boxy Home
A glass-walled addition designed by architect Níall Hedderman unifies kitchen, dining, and living at a compact 1930s home. The home’s spacious rear garden offered ample room for an extension. A sheltered deck allows the residents to enjoy the outdoors even when the weather’s inclement. A glass wall, provided by Mitchell Glass, grants an immediate and...
Airy Eclectic Loft With A Collection Of Art And Furniture
With its breathtaking views of Table Mountain and fantastic collection of art and furniture from a three year stay in New Delhi, this Cape Town home is a stunning space both within and without. Its eclectic style is a crazy mix of various decorations and finds that belong to the owners, and that gave it...
Eclectic And Cozy Virginia Home Decorated By Its Owners
This pretty home with eclectic décor belongs to a young family with three kids, and was decorated by the mother of the family. The home’s multipurpose basement accommodates overnight guests, functions as a playroom for the kids, and as an office for the parents. The front door opens directly into the living room. The homeowners...
Modern Swedish Waterfront Home With Extensive Glazing
Boasting a living surface of 316 square meters, this peninsula home in Sweden designed by architect Boris Culjat is surrounded by a dream landscape. The main unit accommodates nine rooms plus kitchen and is structured on two levels. There is also a guest house on the site, with its own kitchen and living room with...
Eye-Catching Inside And Outside: Mount Pleasant House
Roundabout Studio have designed a home in Toronto, Canada, that has a focus on music and entertainment. Facing the street, the perforated window screens are all small sections of the larger pattern, offering an abstract, fragmented glimpse of the feature inside. The main spaces are organized around an interior courtyard and a series of large-scale...
Brick Victorian Church Turned Into A Super Modern Home
Gianna Camilotti architectural studio turned a church into a modern home in London. The original features of Victorian style brick clad were preserved. Inside they left only wooden beams on the ceiling, and all the rest just can’t be recognized. The home is absolutely modern, open-plan, with white walls, columns and arch-shaped windows. The interiors...
