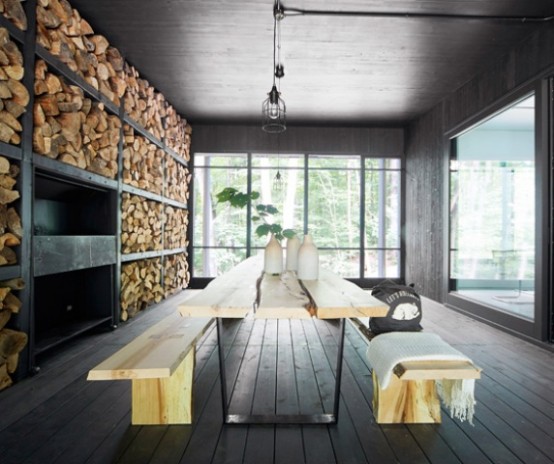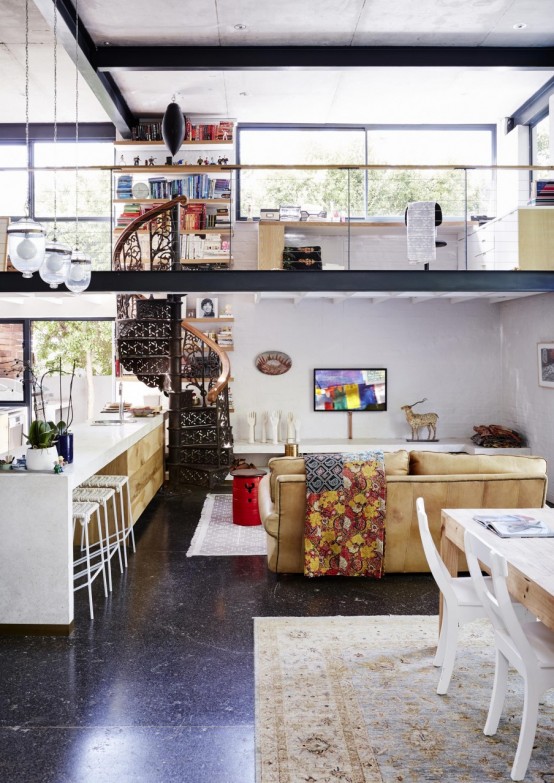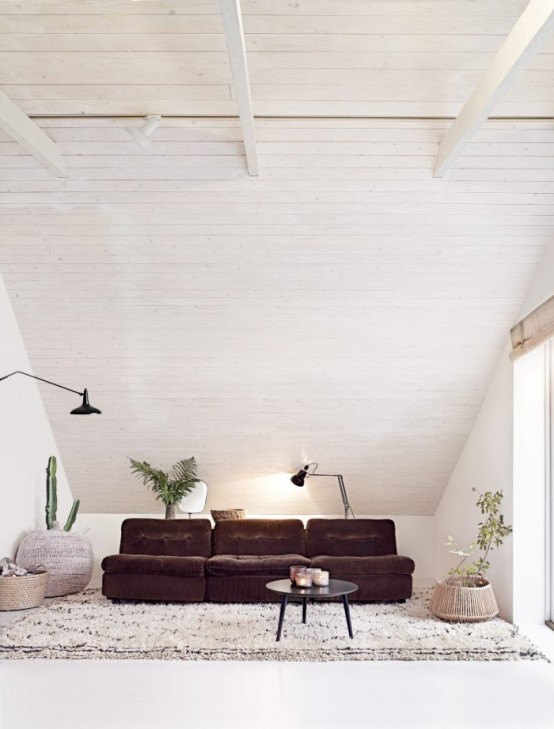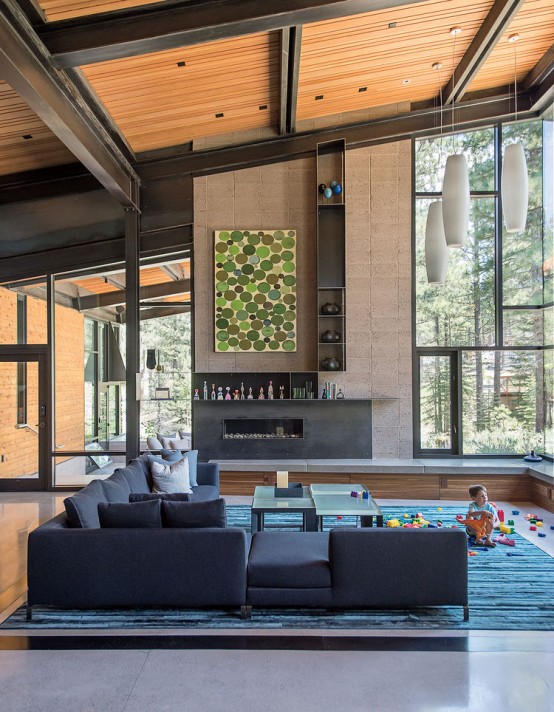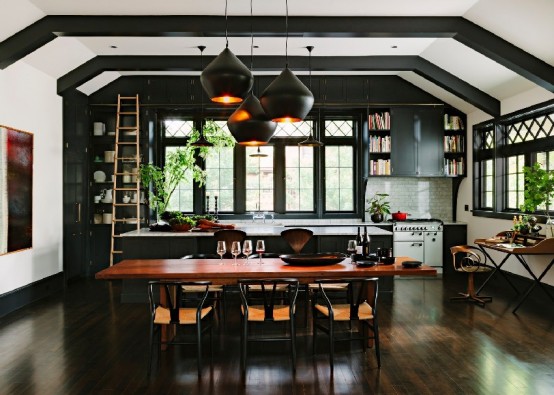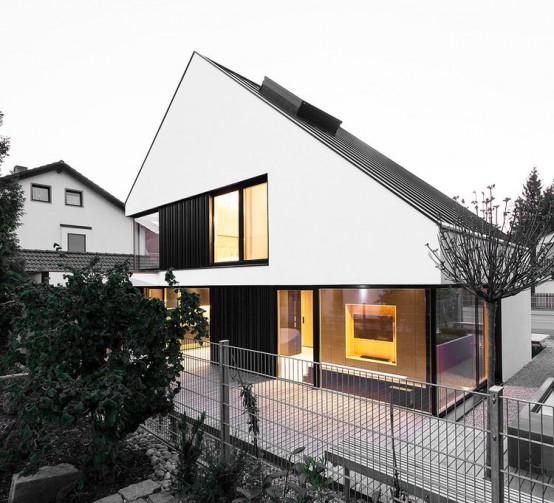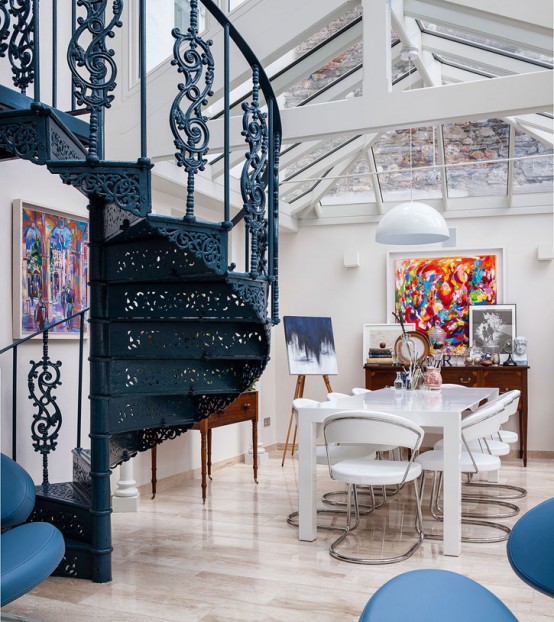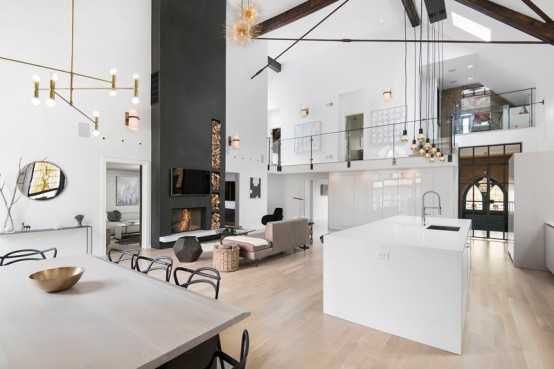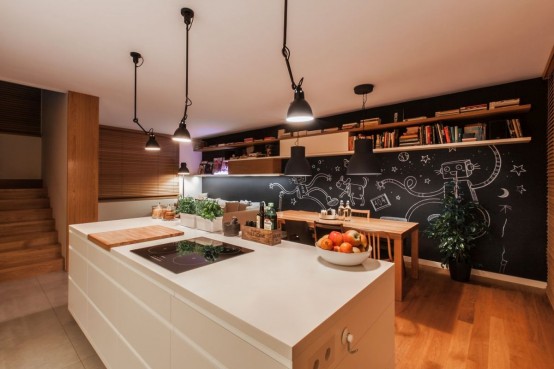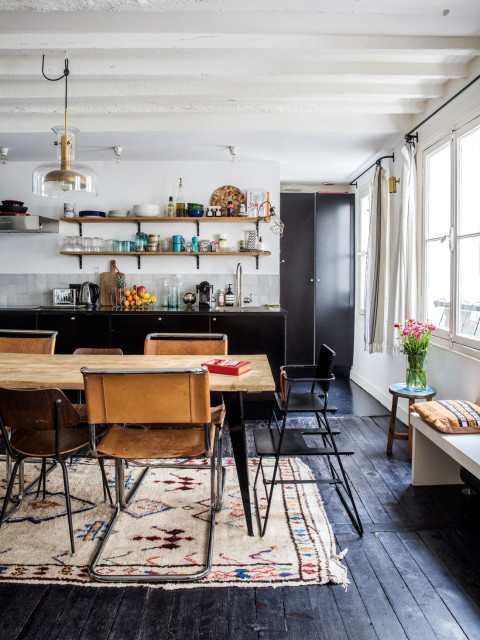The client’s requirements for a secondary residence in the Eastern townships of Quebec were modest; an easy-to-maintain residence with spaces largely open to the surrounding nature. A large volume composed of three programmatic subspaces – parent/living, loggia and children – requires its residents to step outside in spite of the harsh winter climate in order...
Airy Eclectic Loft With A Collection Of Art And Furniture
With its breathtaking views of Table Mountain and fantastic collection of art and furniture from a three year stay in New Delhi, this Cape Town home is a stunning space both within and without. Its eclectic style is a crazy mix of various decorations and finds that belong to the owners, and that gave it...
Airy Minimalist Home Full Of Vintage Finds And Greenery
This beautiful minimal house is a nice and cozy example of Scandinavian décor, it’s a fantastic and beautifully edited mix of vintage finds. The color scheme is all about cozy and warm neutrals, and the materials used support the cozy vibe: natural wood and wicker pieces warm up the spaces. Every single room is full...
Modern And Stylish Forest Sanctuary Near Lake Tahoe
There’s a lot of outdoor space, which helps tie this family home near Lake Tahoe, its design was all about fitting it into the environment. The entrance introduces the home’s main materials: steel, glass, wood, and concrete. The central vision was threefold: interiors that would bring the family joy, support their daily activities, and provide...
Adorable Library House With Bookshelves In Every Room
Library House by Jessica Helgerson in Oregon, USA, wows everyone at the first sight, you see just a couple of pics and here we go – you’ve already fall in love with it! In keeping with the theme of the original library, the designer added bookshelves throughout; they define the entry, flank both sides of...
Stylish Minimalist House B With Smart Design And Timber Decor
Soaring ceilings, built-in furniture, and minimal color make this German House B feel huge. Sky-high ceilings are created with a sculptural pitched roof. Its uneven angles are the result of the required setback distances from surrounding roads and houses. Playfully protruding and recessed windows define the street-facing side of the house, maintaining privacy while ushering...
18th Century Conservatory Turned Into A Modern Home
Located in Dublin, Ireland, this 18th century 2 story home was dilapidated and in need of a complete overhaul. Kingston Lafferty Design transformed this dump into a dream. Extensive structural works were required to support both the existing and proposed structures and to retain the neighboring properties. The main objective of the interior design was...
A Church Transformed Into An Eye-Catching Minimal Home
Linc Thelen Design together with Scrafano Architects have transformed a church into a home for a family with three young children, in Chicago, Illinois. The church, boasts 7 bedrooms and 6 baths. The great room has ceiling heights soaring at 25 feet. Finishes were selected to create a hip and eclectic vibe pairing interesting wallpapers...
Kids-Friendly Harmonious Yet Simple House Design
D79 is a small house that the team from mode:lina completed in December 2014. The house was designed for a family with young children and this was an important aspect to take into consideration when planning the whole project. One of the main kid-attractive features is a wall behind the dining table that was covered...
Eclectic Paris House With Lots Of Antique Finds
An old shop hidden away in a courtyard of the 10th arrondissement in Paris has been transformed into the warm and welcoming home. Architect Stephanie Lizée reworked the space for family life, only preserving the century-old staircase in the heart of the house and the living room floor. I love the striking contrast between white...
