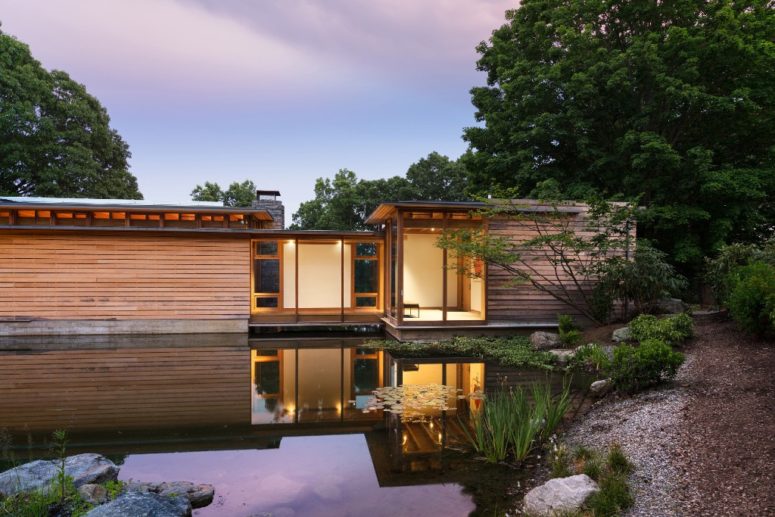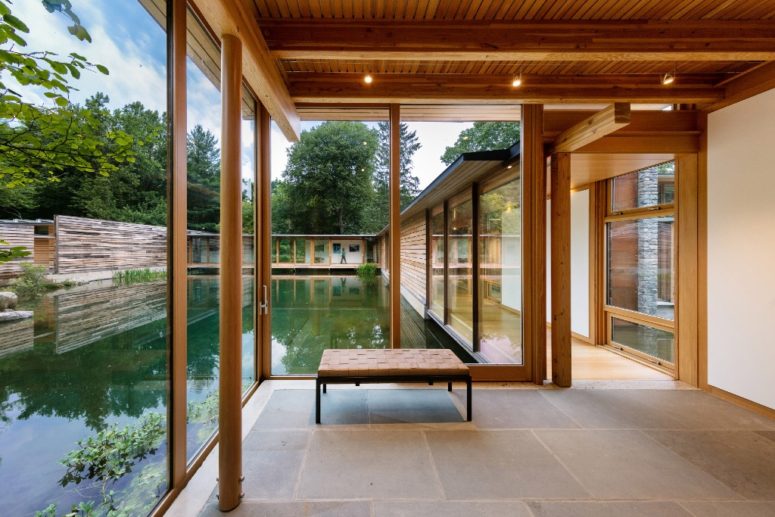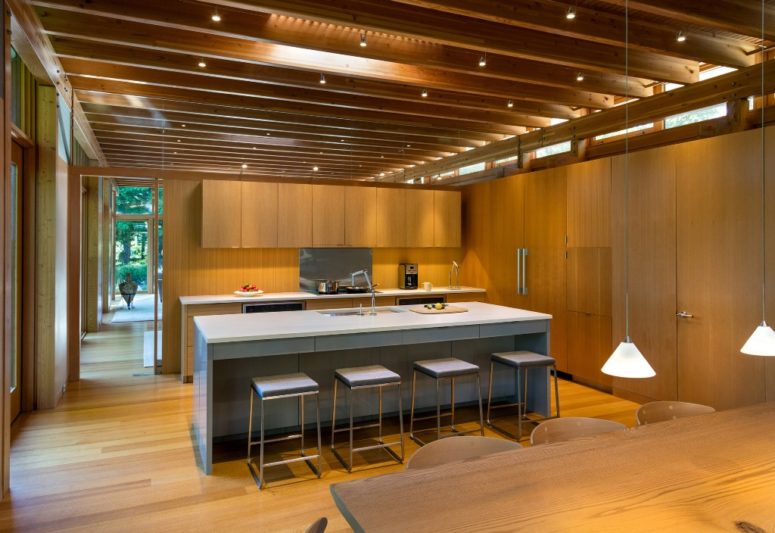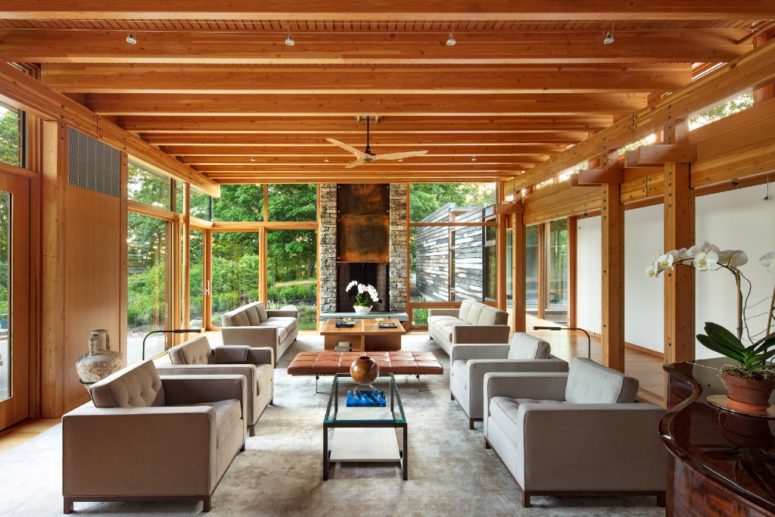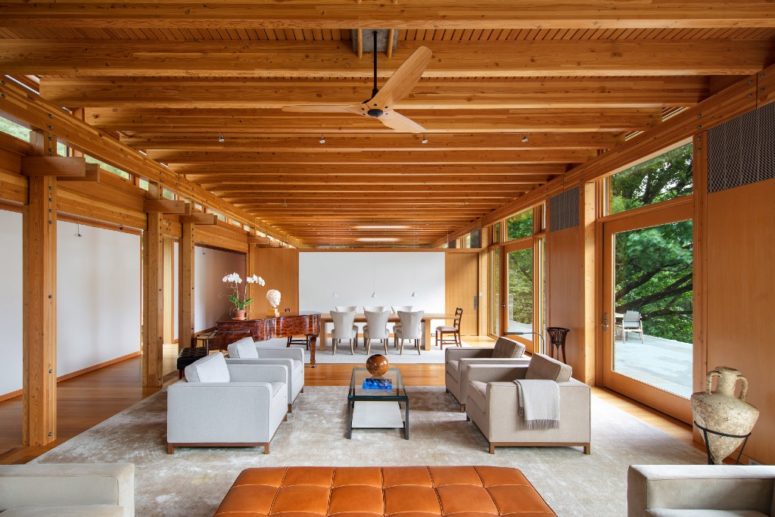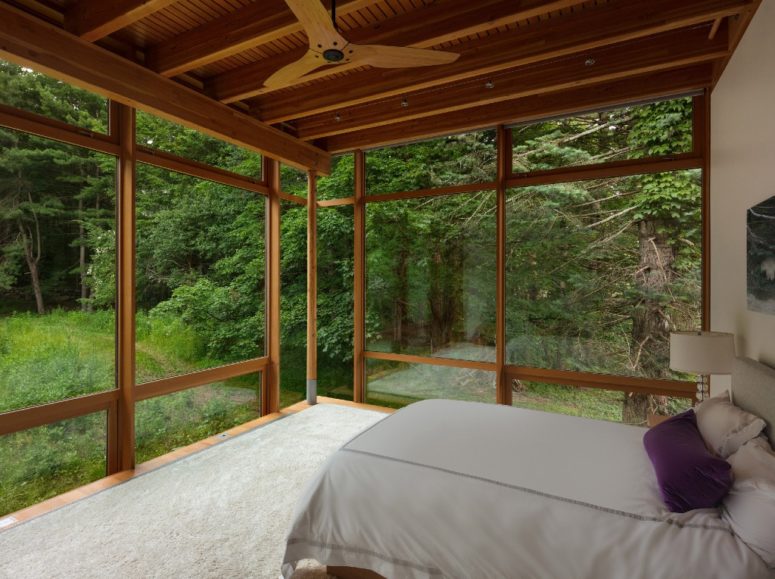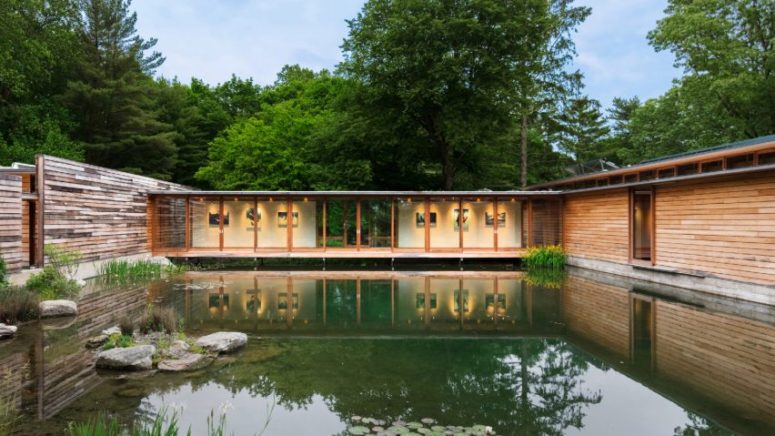
This unique home consisting of three volumes is built with a large pond right in the center to enjoy the wildlife
This residence in Connecticut was built for a family by US studio Cutler Anderson Architects, and the owners requested to add a pond to watch birds, fish and insects at play.
The house was separated into three volumes, which are arranged around the water feature. Some parts are raised above the ground to keep all of the accommodation on one level, and they are connected with long narrow bridges. Horizontal cypress boards clad the exterior, left unfinished to weather over time and blend in with the natural setting. Large amounts of glazing are placed along the inner walls facing the water.
Each of the volumes contains a different function of the family house. The first one includes home’s common areas: a kitchen, a family room, a dining and living space, all flooded with natural light. A balcony extends these spaces towards the forest and forms an elevated platform for the residents to enjoy the outdoors in good weather. The second volume features three bedrooms, each with an ensuite. Floor-to-ceiling glass walls enclose the bedrooms, giving expansive views to the forest beyond. Glazed corners and cylindrical columns offset from the walls are among the intricate detailing. The third volume contains two additional bedrooms, as well as the home’s garage, which is accessed from a side road. Similarly to the other bedrooms, each of these rooms also has a private bathroom and small vestibule separating it from the rest of the home.
To give the residence a natural feel on the inside, too, the designers used Douglas fir and large stone floor tiles, and all the furniture was in pale grey hues to complement the decor. Geothermal sources heat and cool the home, via 14 wells spread throughout the site, and an array of solar panels on the roof provides additional electricity.
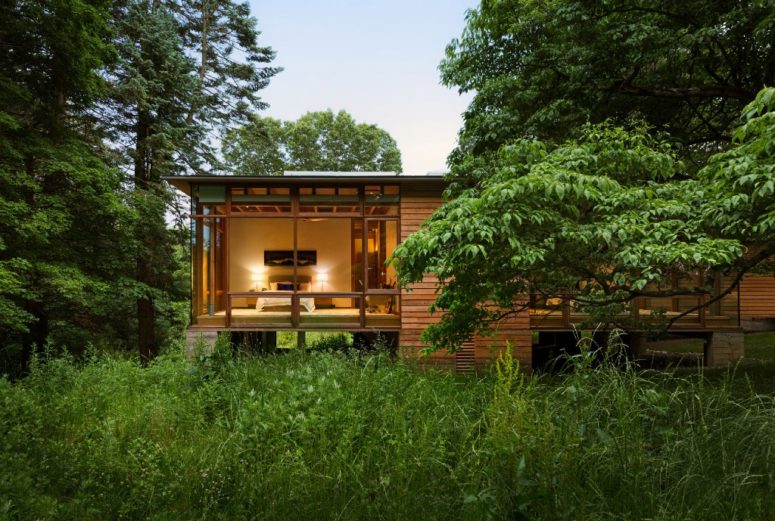
The exterior and interior decor is done with natural materials like wood and the spaces are opened to outdoors
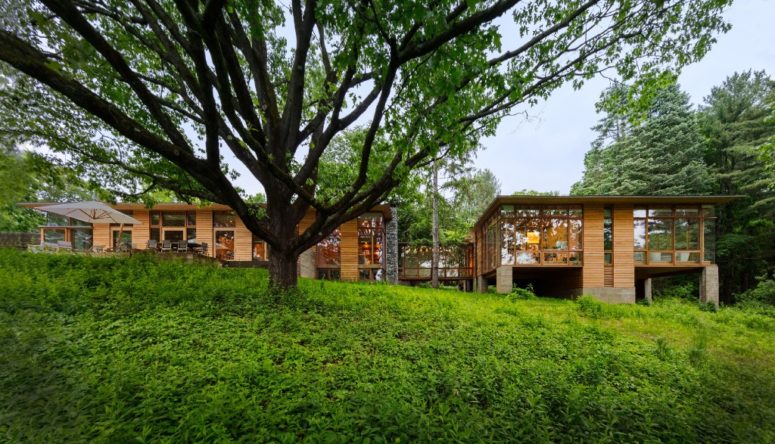
The volumes contain different spaces and the first one is with public spaces, while two rest are with private ones
