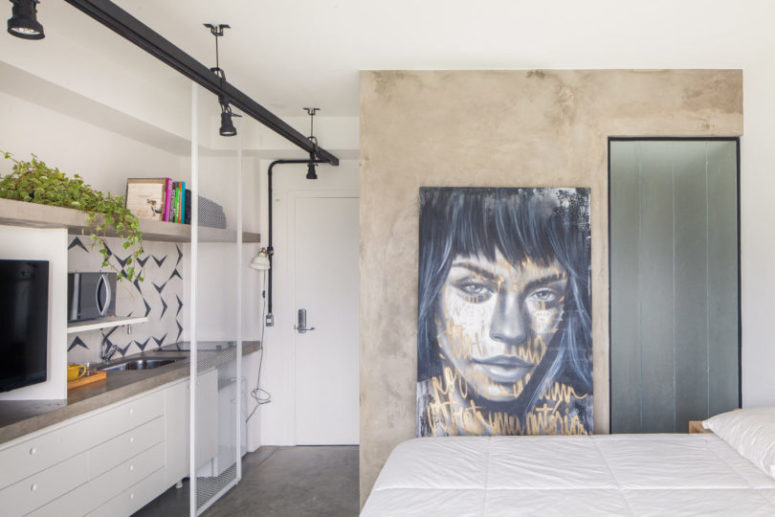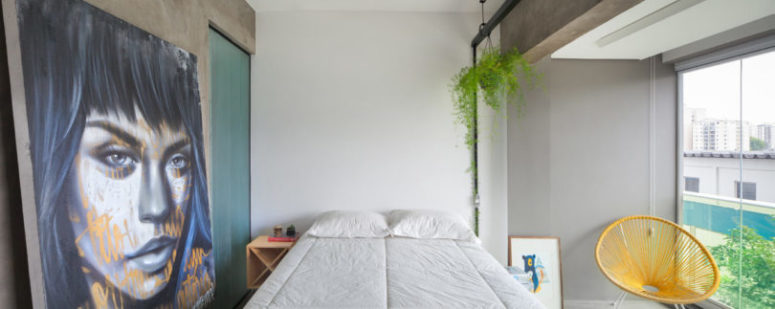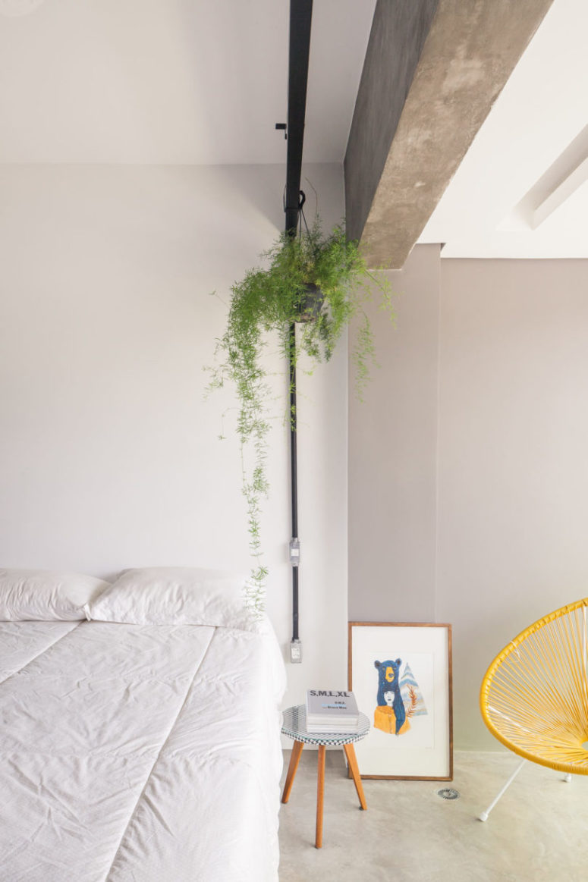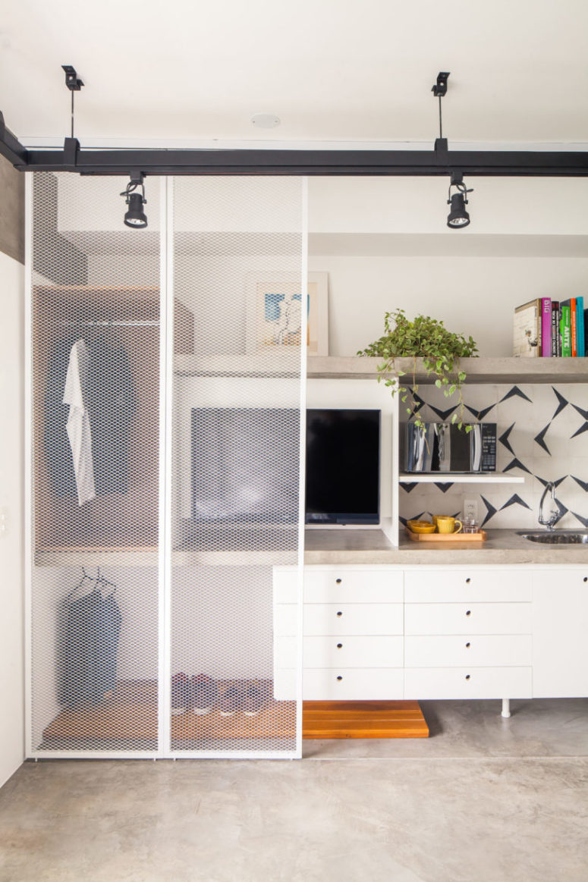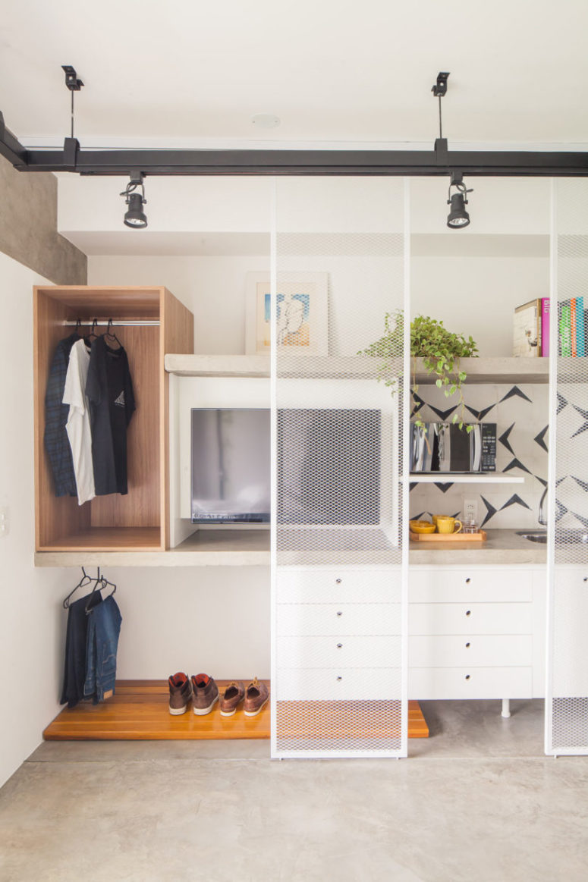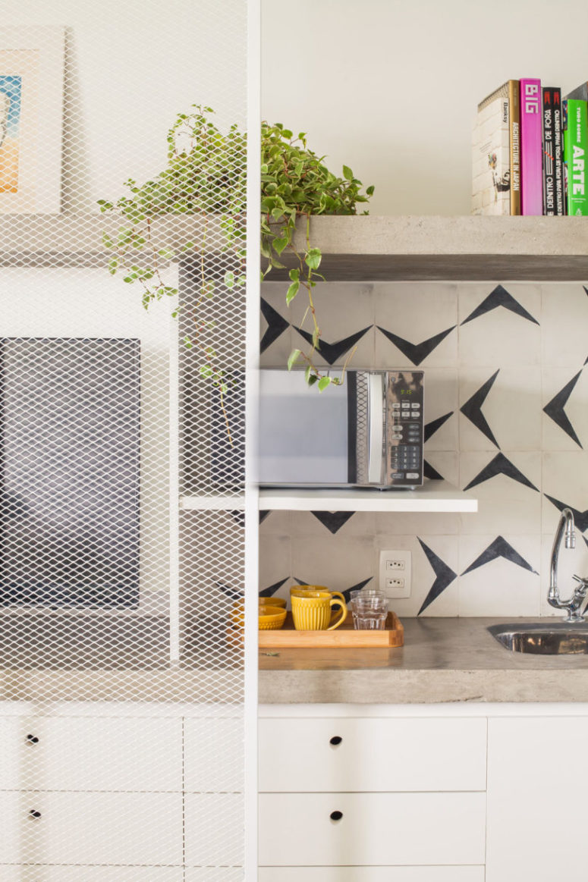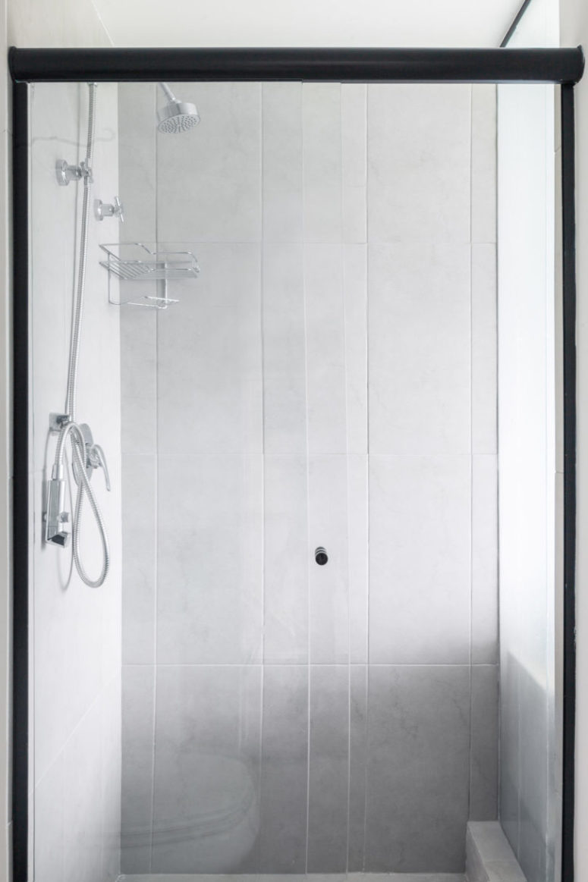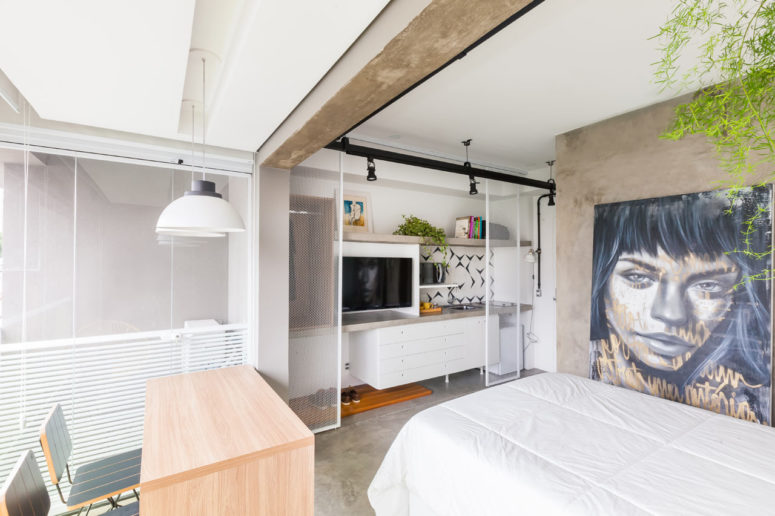
This compact apartment is only 24 square meters but it has everything necessary for a second home for a business traveler
Designers keep surprising us proving that even the smallest spots can accommodate everything necessary for modern living. Today we are featuring one of such apartments again – this is a tiny space of only 24 square meters but that’s enough!
Brazilian architecture firm Casa 100 Arquitetura designed this compact apartment for a single man who lives Rio de Janeiro but travels to São Paulo for work. As it’s a second home used mainly for sleeping, the owner didn’t want to invest much money yet wanted a comfy space. The designers decided on simple materials and minimal decor so that the apartment reminded of a cozy hotel room – such a space wouldn’t require much investing. Some industrial touches like durable concrete countertops were included to cut on the expenses.
The resulting space features a sleeping zone, a working area, a small bathroom and even a balcony, which is incorporated into the space and is used as a sitting zone. A dotted glass panel allows light to enter the bathroom. Two concrete shelves form the kitchen, with the one on the bottom acting as the kitchen countertop that continues on to hold the TV and closet box. Below that is space to house a suitcase, more clothes and shoes. The upper shelf holds books and decorative objects, along with a plant. Perforated sliding doors help disguise what’s being stored in the closet or in the kitchen, which helps change up the feel of the space.
This is a great personalized apartment for one, which is minimal yet 100% functional – a great second home for a business traveler!
