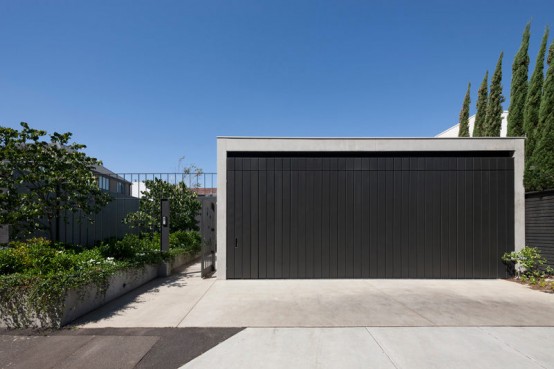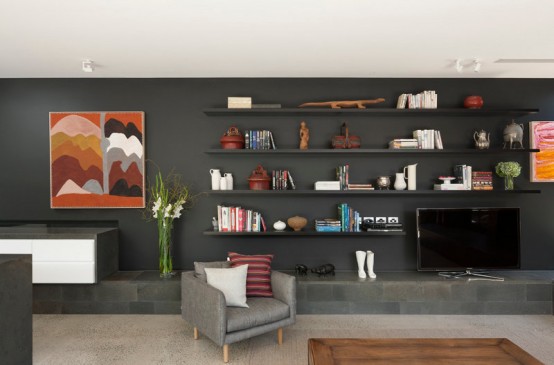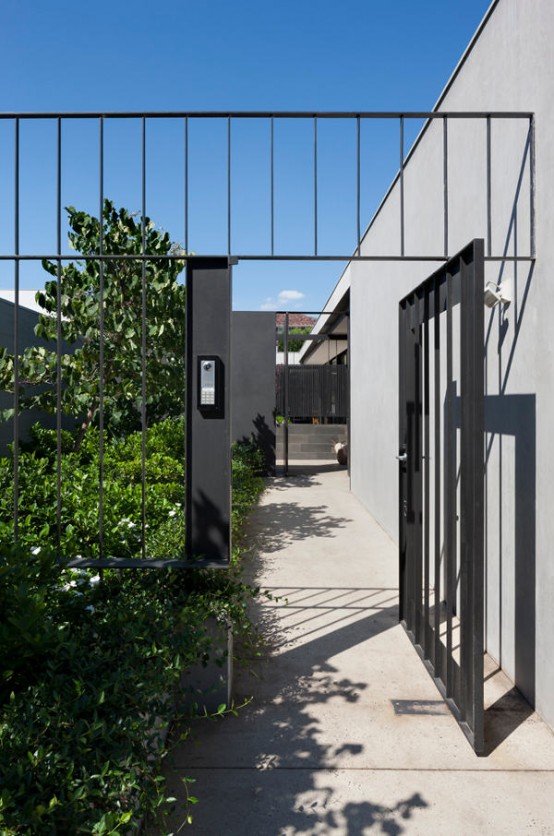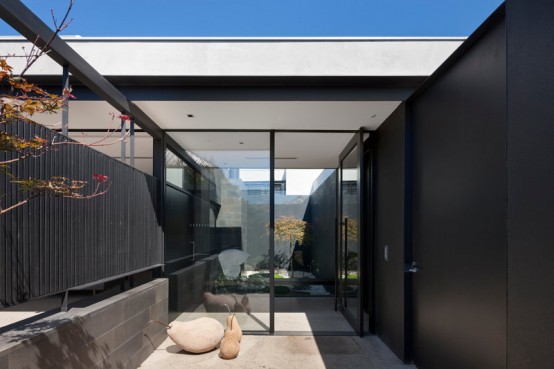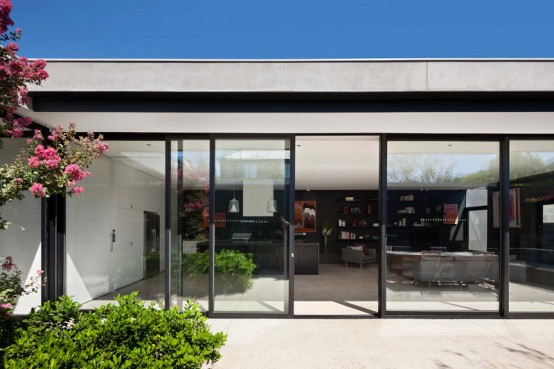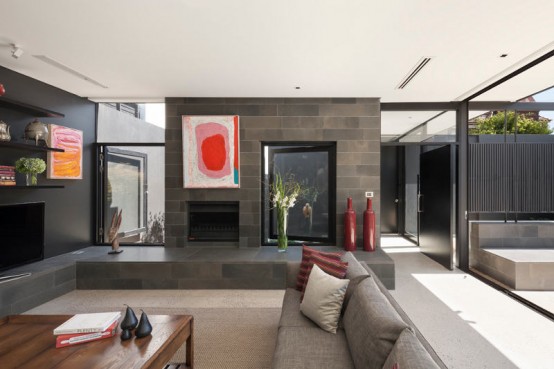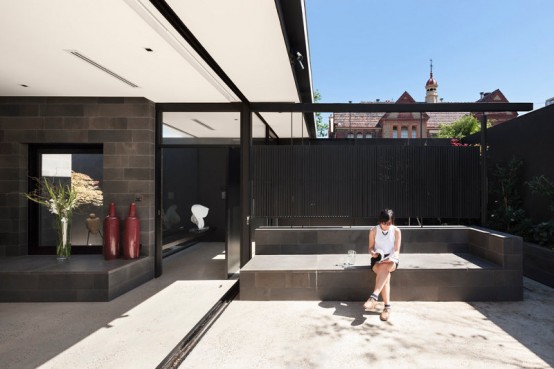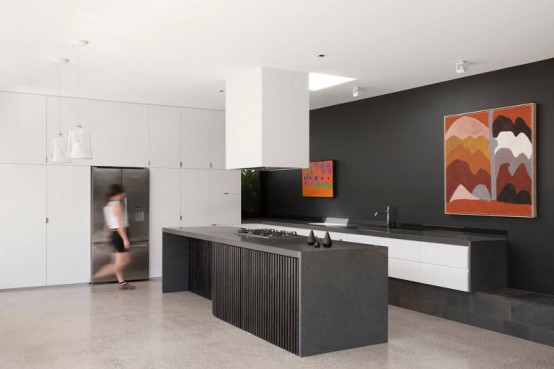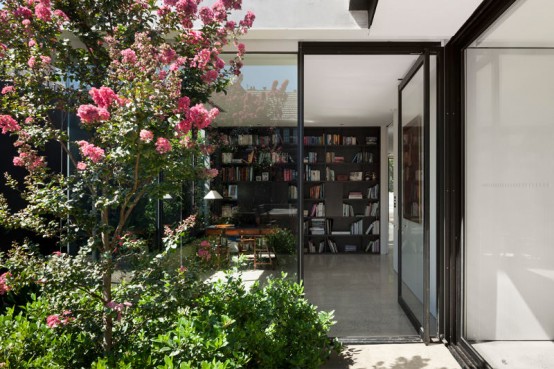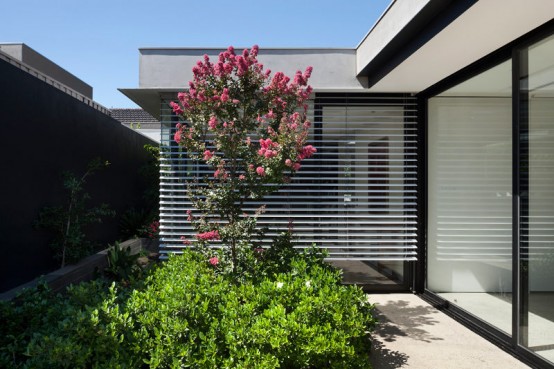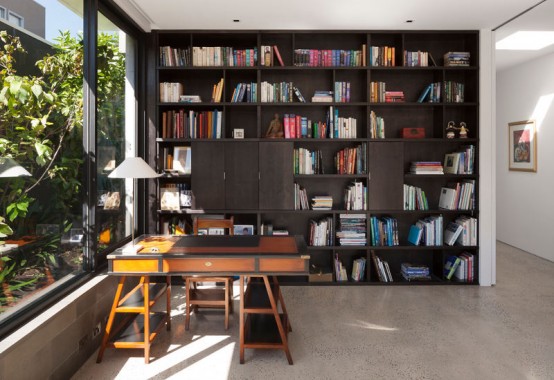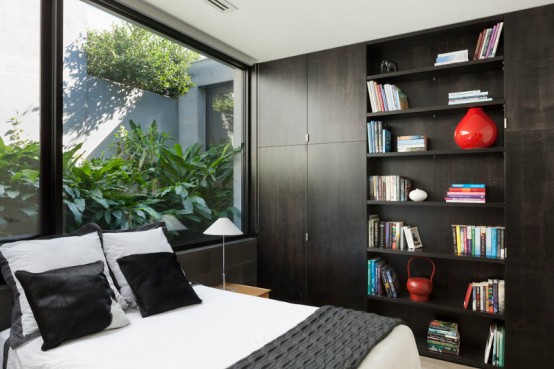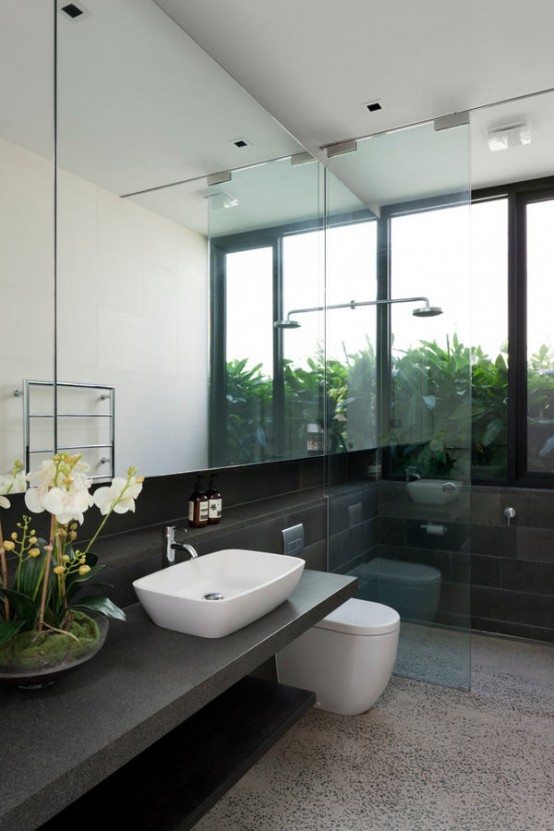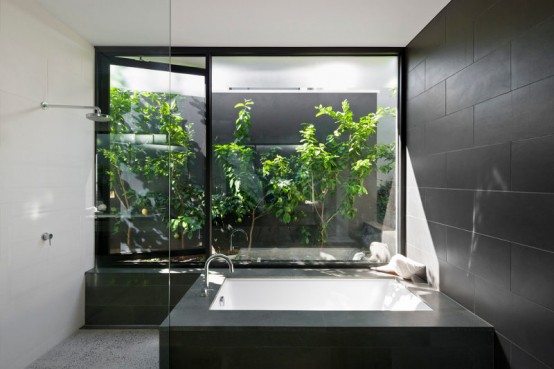The Toorak House by AM Architecture in Melbourne is hiding the boundaries between in and out. The architecture and interiors are minimalist, in simple color schemes: black, grey, brown and beige. The materials and textures used create a luxury atmosphere; in the patio you’ll see original fruit sculptures of wood. All the public areas are open to the sunny courtyard with the use of glass doors and walls from floor to ceiling. A bluestone ledge runs around the room from courtyard to kitchen providing hearth, shelves and seating. Private areas look out to raised garden beds, screening and sheltering the spaces within. Lots of green plants add to the feeling of being at the luxurious resort.
