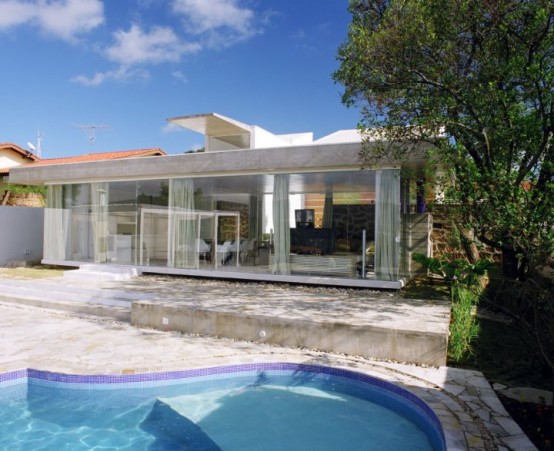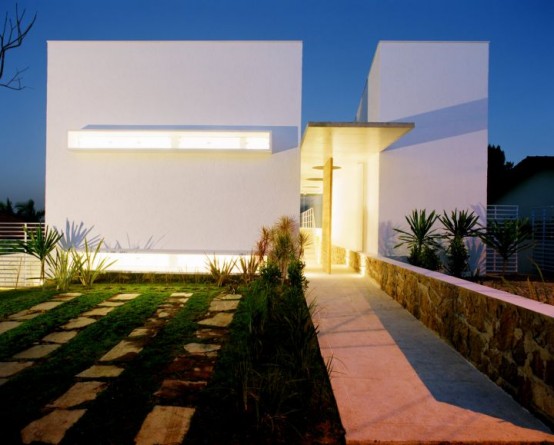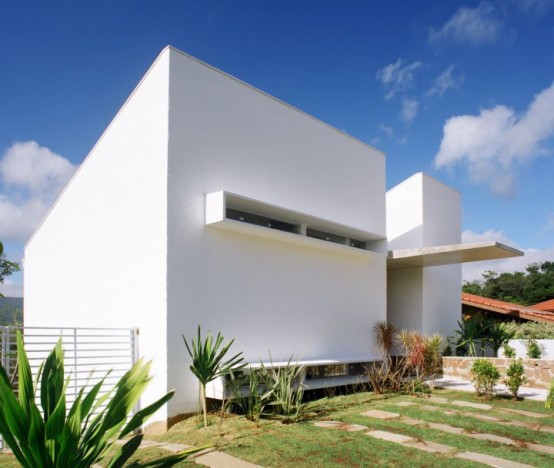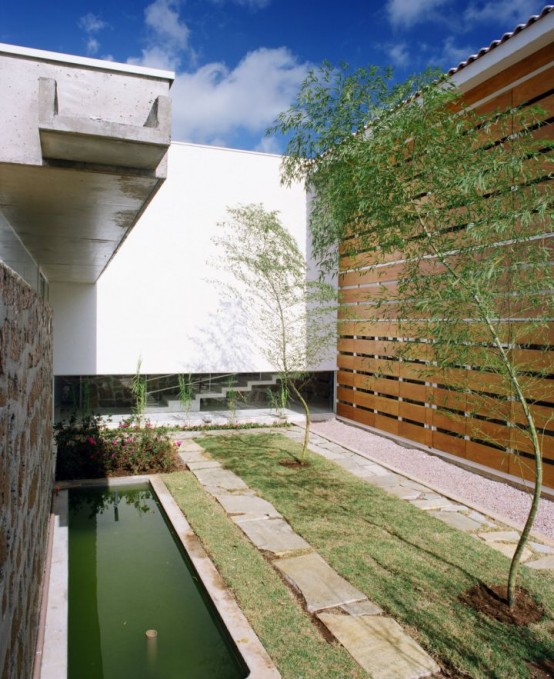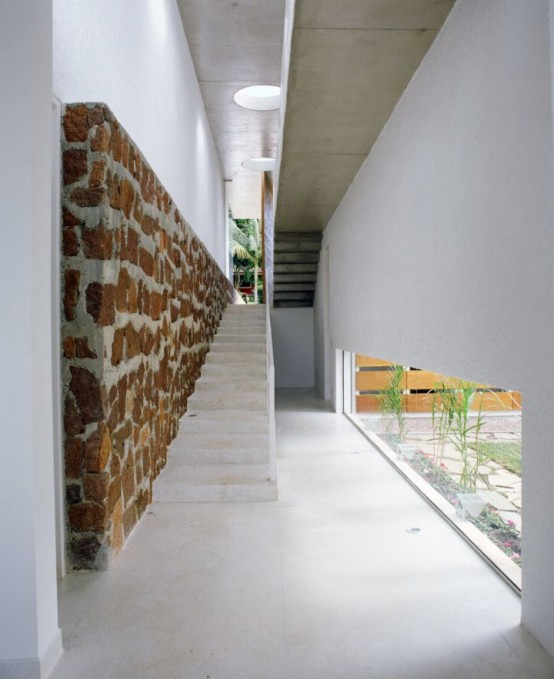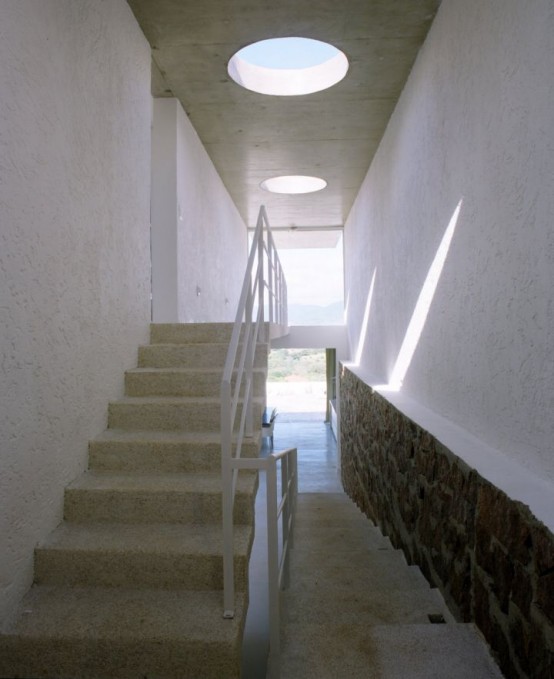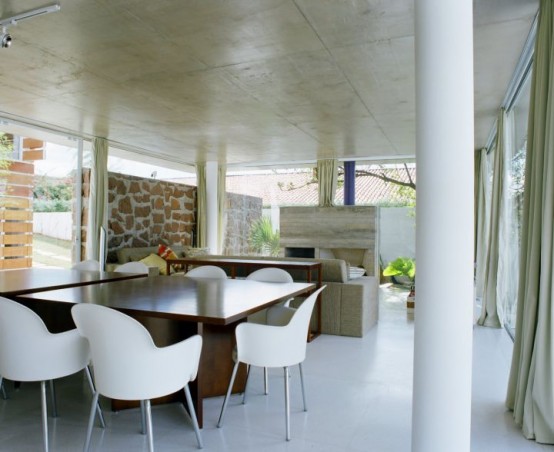Casa Martins Siquiera is designed by quite young Brazil architect Ferederico Zanelato as weekend retreat for himself and his family. It’s situated near São Paulo and became great place to stay when the family need to run away from city’s hustle. This house spreads living over three levels in three distinct zones, minimizes the sun’s impact and maximizes fantastic views of the Serra do Japi at once. A single open plan wing for the living room, dining and kitchen is connected by a hallway to the rear block of two levels. To the left of the hallway 4 bedrooms are situated. The services area and private office took their place to the right of the hallway. This courtyard receives morning sun and cross ventilation through strategic openings, making it an awesome breakfast spot any time a year. Budget friendly materials and smart structure was used, so Ferederico Zanelato managed achieve 510$/m² cost.
