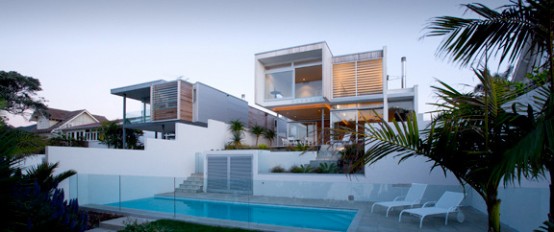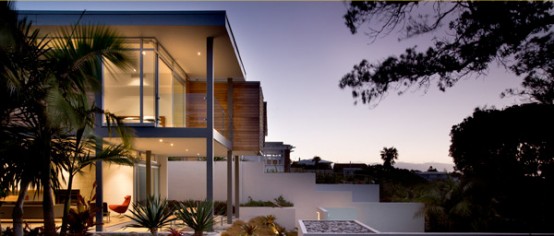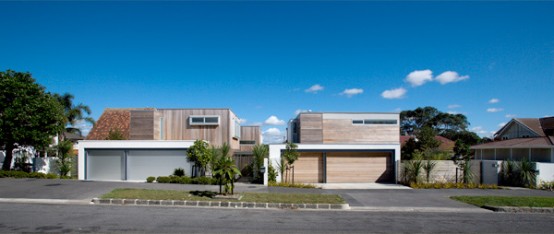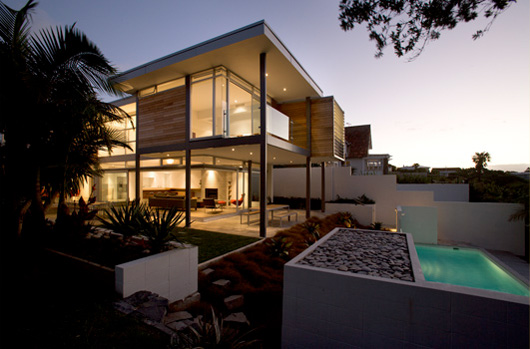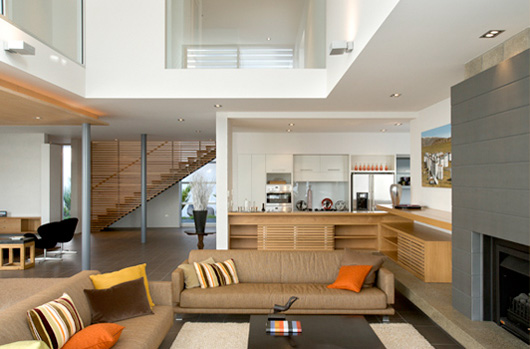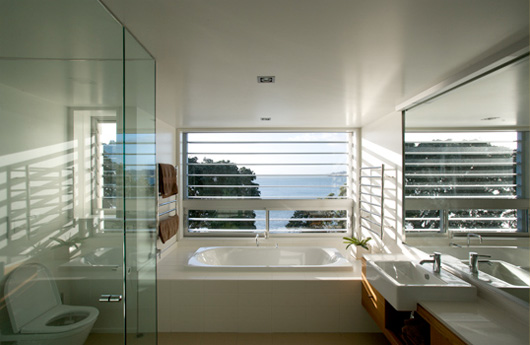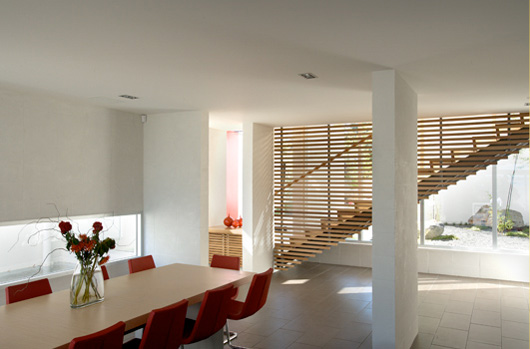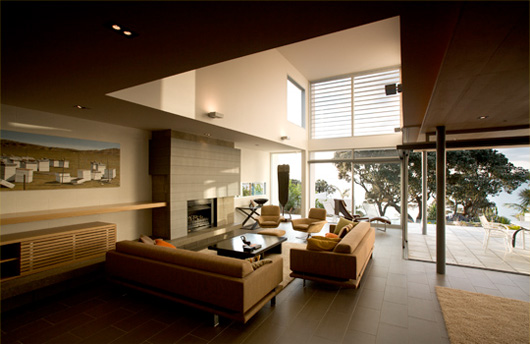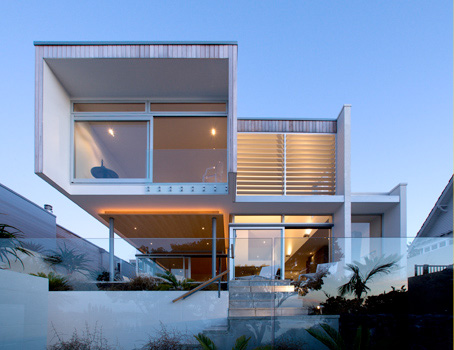This project is one of those rare works when there is a need to design two houses on adjacent sites. The buildings are simple in form but different in plan and materials. Even though they looks like in harmony with each other they aren’t symmetrical. They both are about 500 square meters and have two stories. They have stretched form to create intimate courtyards filled up with light with canals filled up with flowing water. A rich variety of spaces exist within the buildings, ranging from double-height living areas open to the sea views, to more internalised lounges nestled into falling land at the more road end of the sites. [Pete Bossley Architects]
