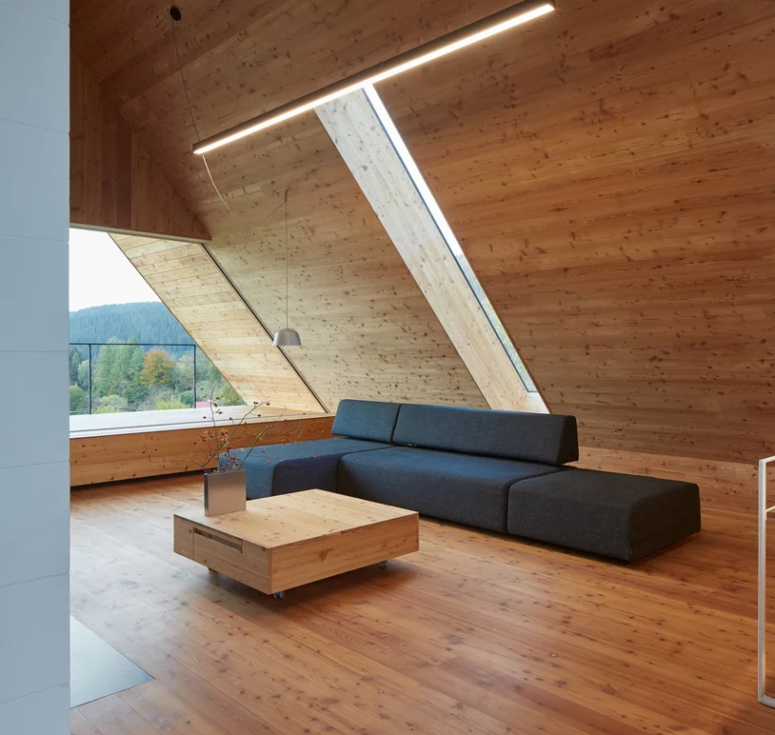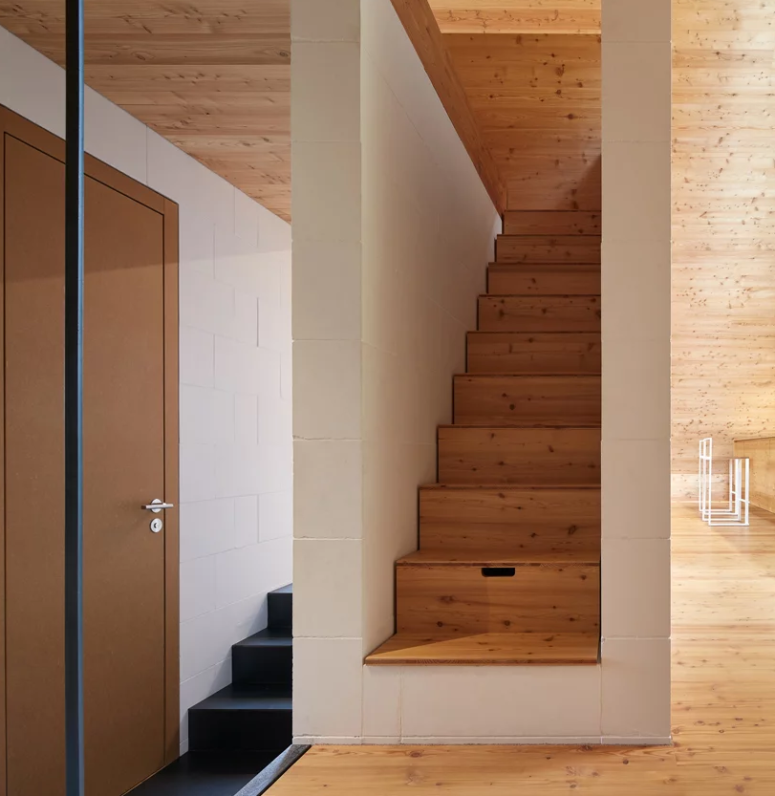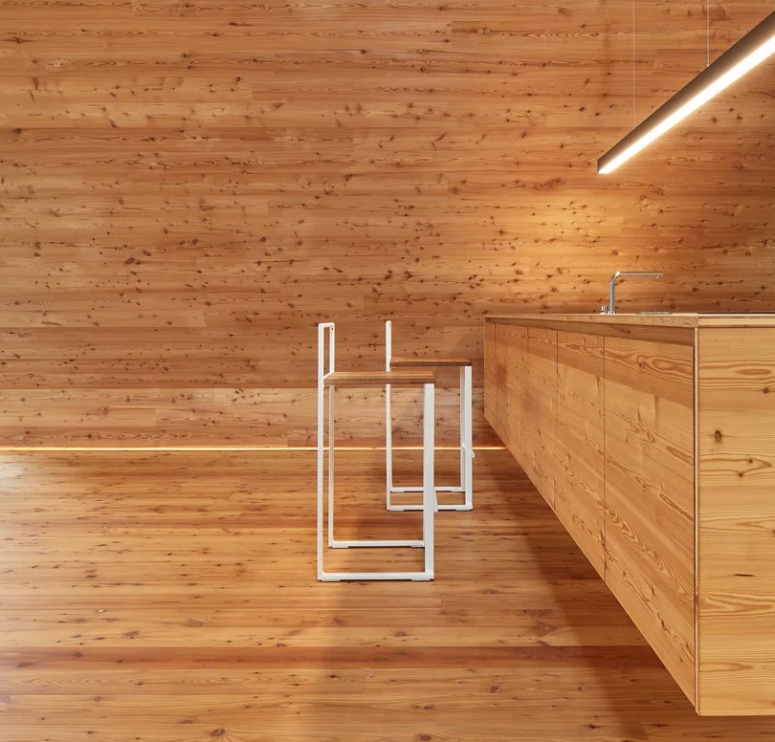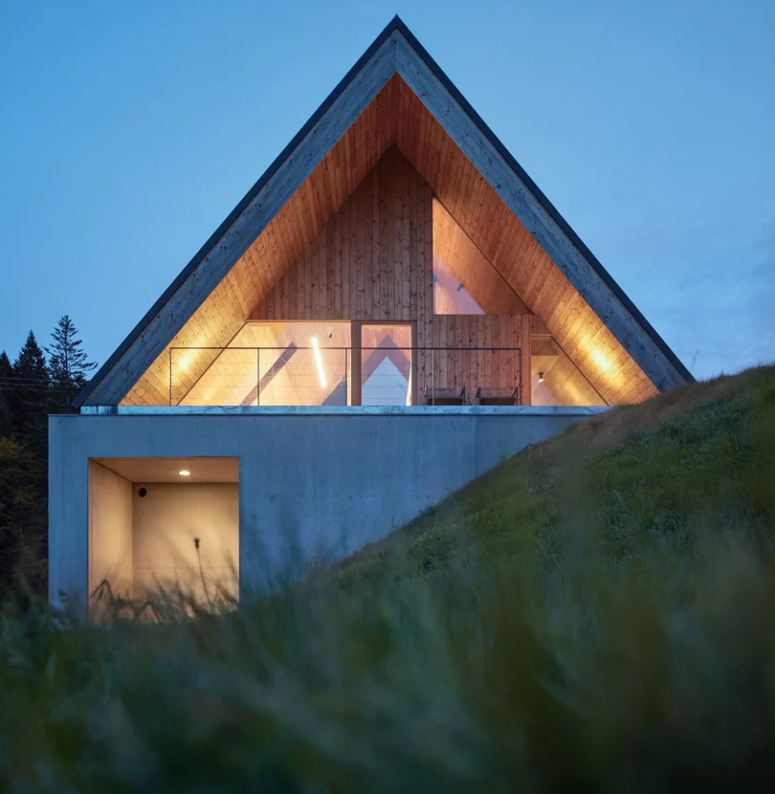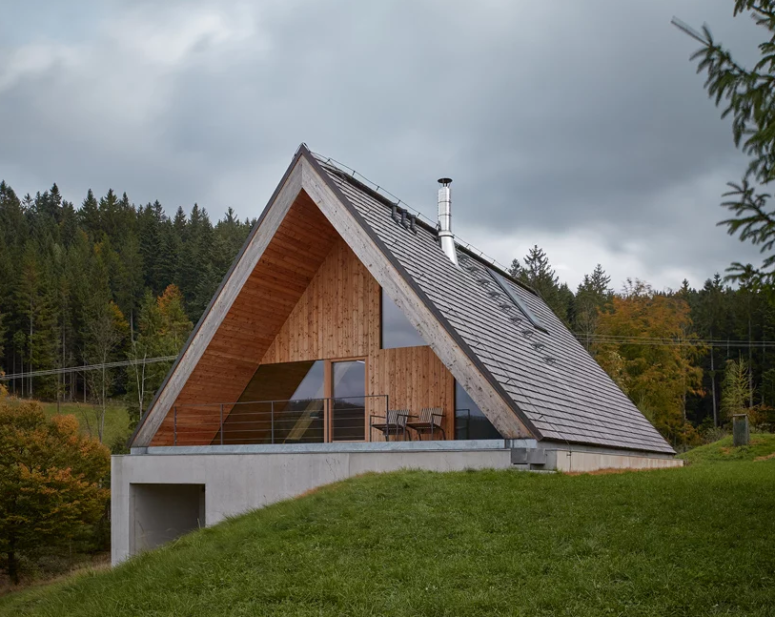
This contemporary weekend house in Beskydy mountains was inspired by traditional cabin retreats and features a creative approach to the landscape
We just can’t get enough of mountain and forest cabins! Last year was all about beauty and freedom of such mini dwellings and this year continues the topic of wandering and staying wherever you want in the wild. This timber weekend house in the rolling landscape of Czech Republic’s Beskydy mountains was built by Pavel Míček Architects and was definitely inspired by traditional cabin geometries and looks.
In the design of the weekend house in Beskydy, the team at Pavel Míček Architects expresses influence from the mountain atmosphere. The project is developed within the rigid building regulations of the the Beskydy protected landscape area administration, restricting the boundless creativity of the team and calling for a new, innovative approach. While the design of the house is driven first by its materiality, the team makes use of concrete and larch wood to best express the mountainous context.
With a material palette of concrete and larch wood, the Beskydy house by Pavel Míček Architects shows off a combo of heavy and lightweight elements. A thick, hollow volume of concrete is partially burrowed into the earth, generating an almost cave-like atmosphere. This base is composed of bedroom cabins and service spaces finished in a luminous larch wood. Above, two lightweight timber elements form a free-flowing A-frame with open views into mountain scenery. Eventually the concrete will become overgrown with moss while the larch wood will gain a greyish-silver patina, and the access path from sandstone stones will be hidden in the meadow grass.
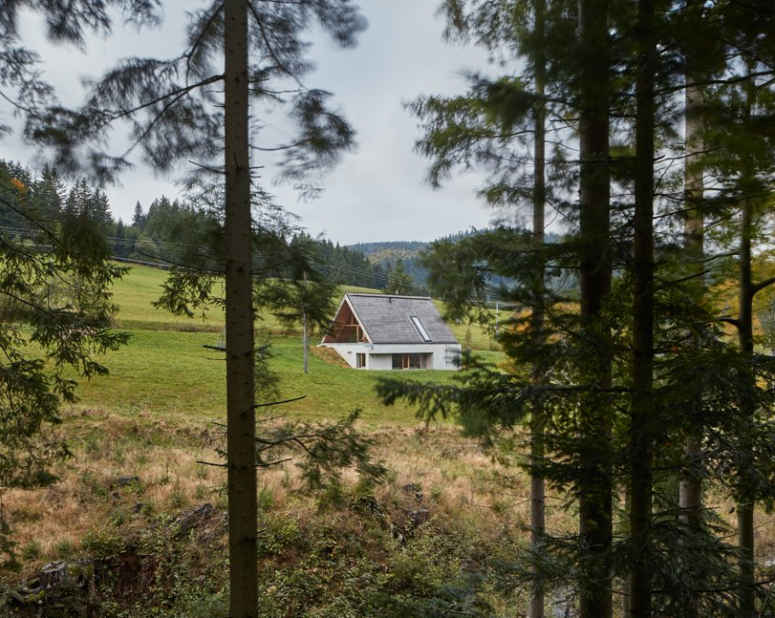
Though the house was built according to the restrictions for buildings in these mountains, it still features a creative look and a character
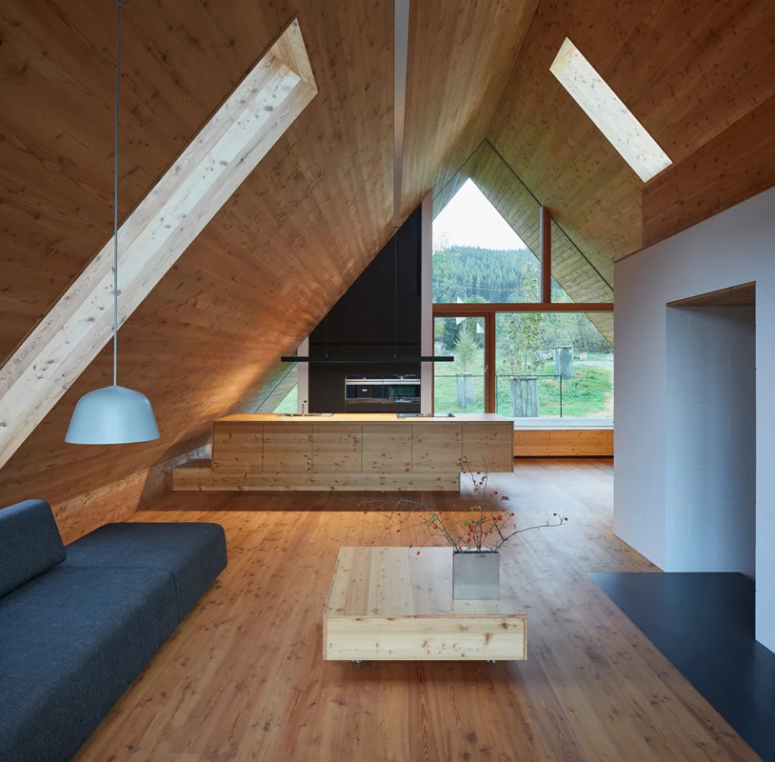
Inside there's an open layout with a kitchen and a living space with a glazed wall and skylights
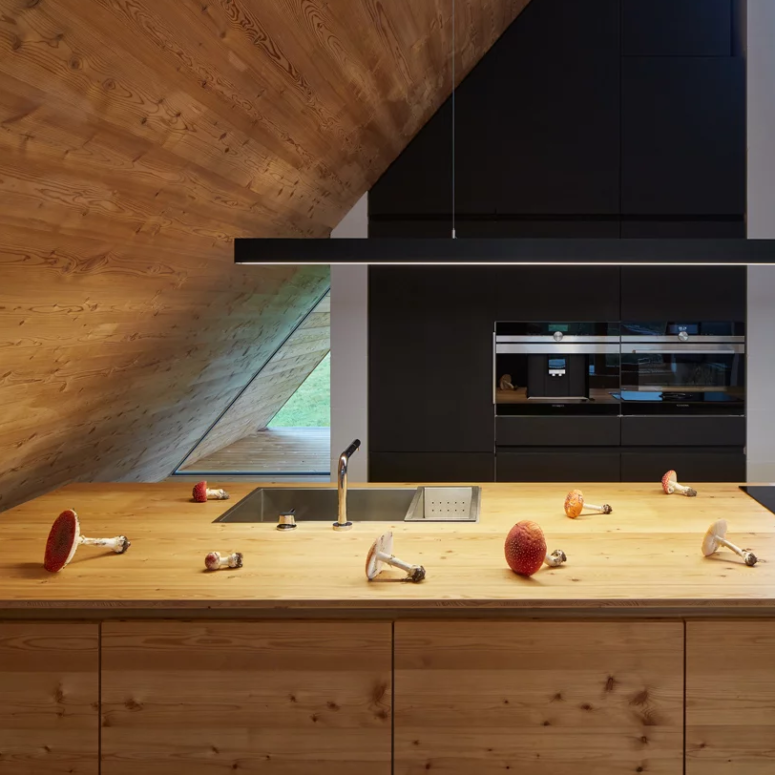
The kitchen features black cabinets, a wooden kitchen island and a simple long lamp to illuminate the space
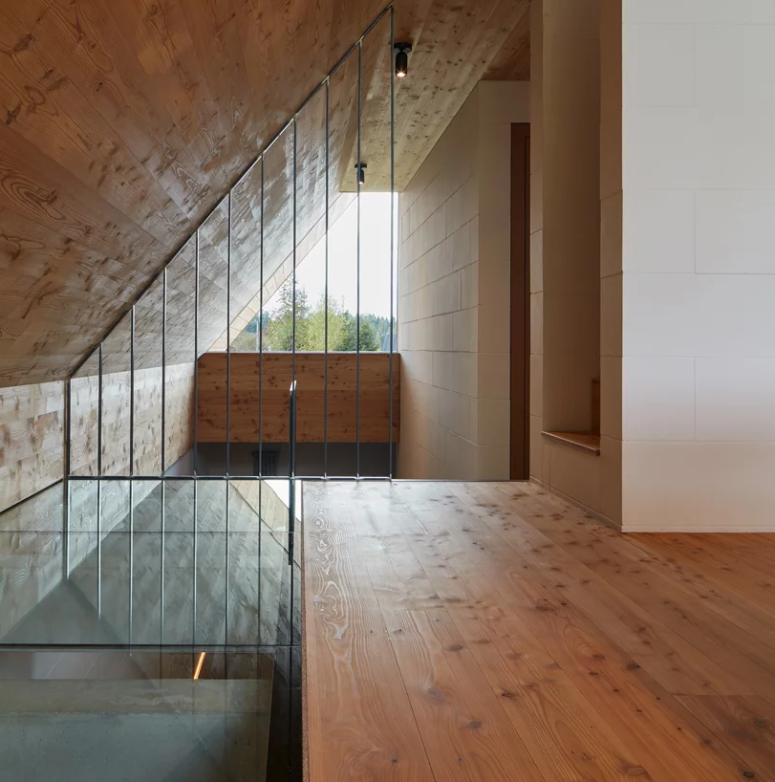
The color palette is simple and very natural, with nothing excessive to make the space contemporary and even minimal
