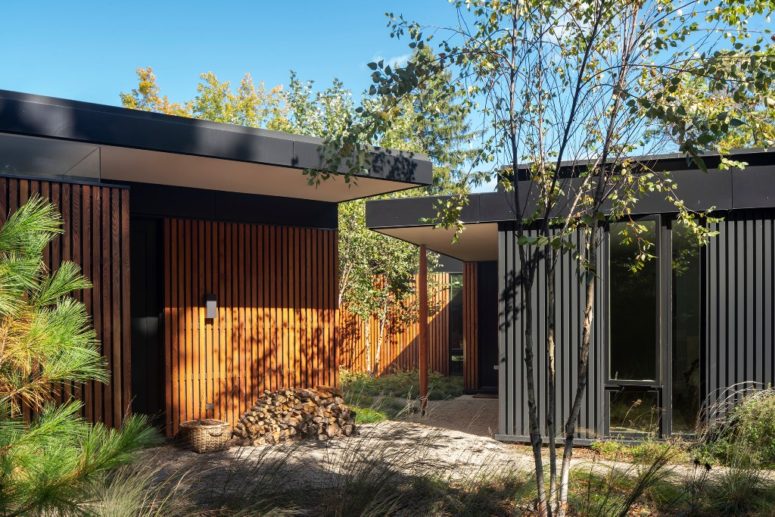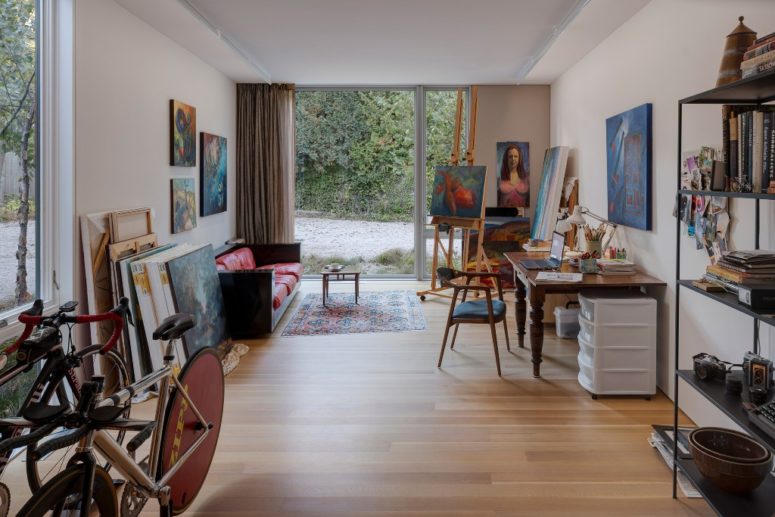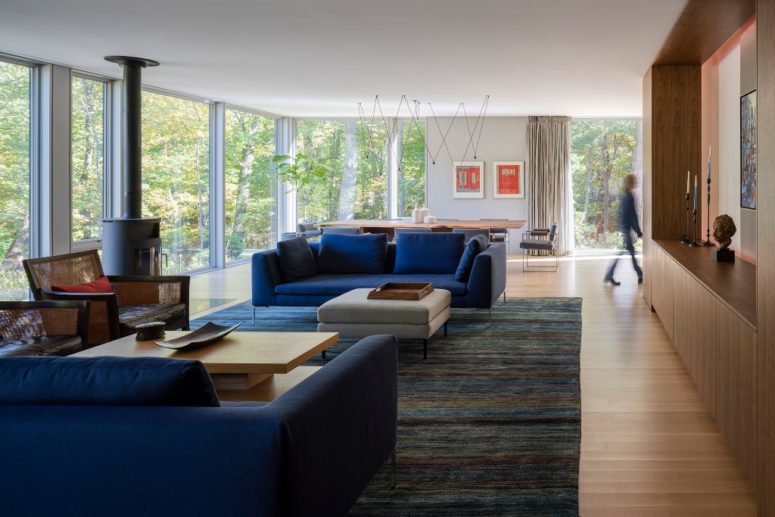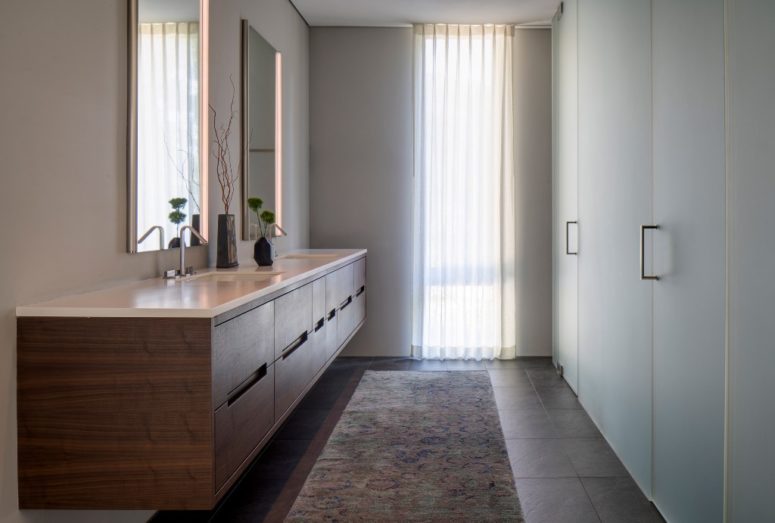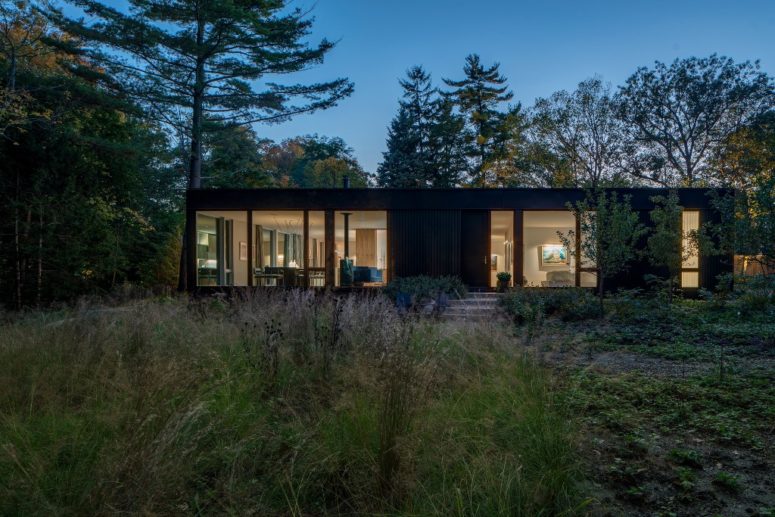
This gorgeous natural home is a single-floor one to create a storng connection with nature as the owners are nature-lovers
American studio Wheeler Kearns Architects has completed a single-storey residence on a wooded site outside of Chicago, featuring black facades and large windows that engage the landscape. The Ravine House sits quietly within a forested property, where an older home burned down years ago. A ravine runs through the site.
The house was conceived for two empty-nesters who desired a dwelling that embraced the surrounding environment. The couple – cyclists, nature enthusiasts, artists – sought to create a modestly scaled, single-floor house that supports their active lifestyle and personal interests while quietly engaging with the ravined site.
The design team started with a rectangular plan, and then broke off the northwest corner and angled it to form a detached garage. The area between the garage and house serves as an entry courtyard adorned with local stones, birch trees and clustered plantings. The home’s facades are wrapped in vertical, black metal siding. In the courtyard, walls are clad in black locust timber – the same material used to create a slender column supporting an entry canopy.
The interior of the home features three distinct zones, all linked by wide passageways. Earthy materials were used throughout the dwelling, including oak for flooring and walnut for casework. Rooms feature a mix of streamlined and eclectic decor.
One area contains a master suite and painting/spinning studio, while another holds guest bedrooms and an office. The center of the plan encompasses an L-shaped kitchen, dining area and living room, which wrap a service core. In the public zone, floor-to-ceiling glass provides a powerful connection to the landscape. Sitting comfortably in the living room or standing casually by the kitchen island, the view drifts out through large windows to rest on the cadence of the seasons, color spreading through the autumn leaves or dappled light on fresh snow.
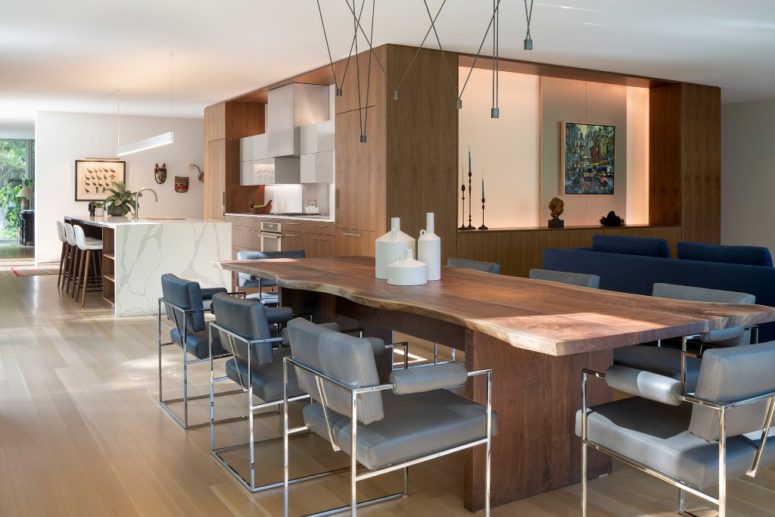
The living, dining rooms and the kitchen are united into one layout and is done with contemporary furniture and lamps
