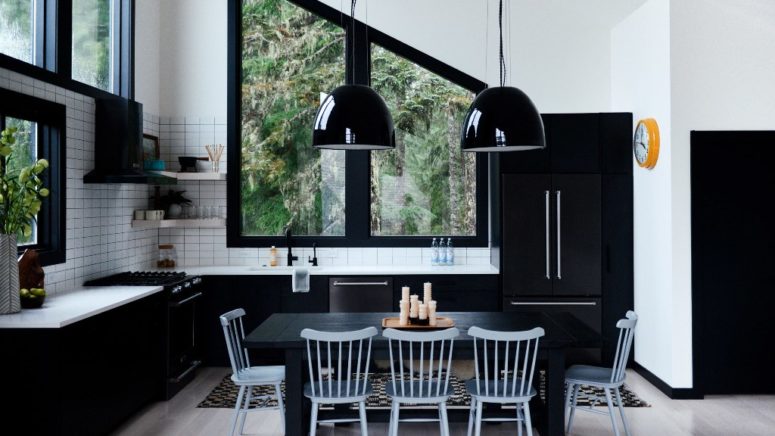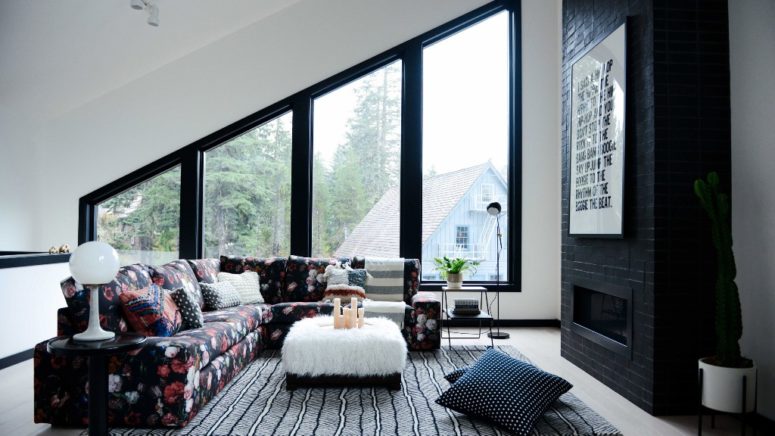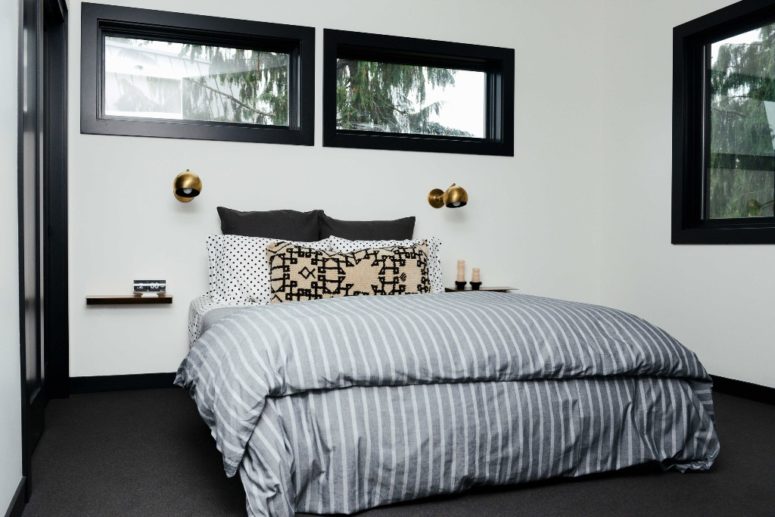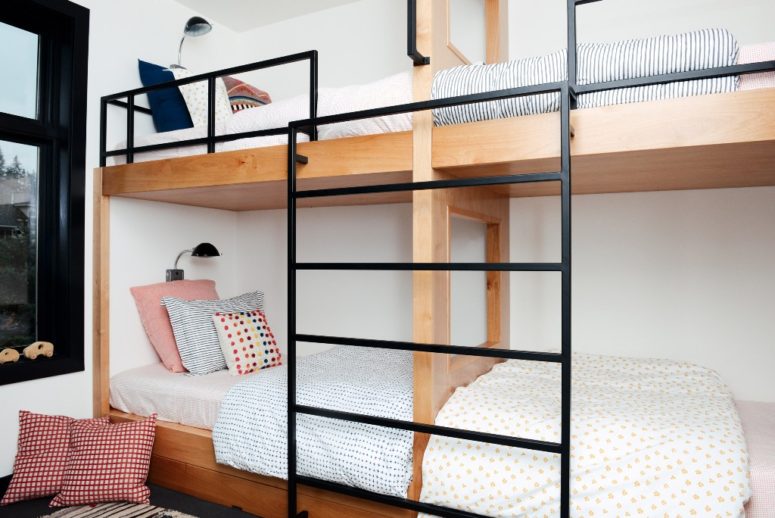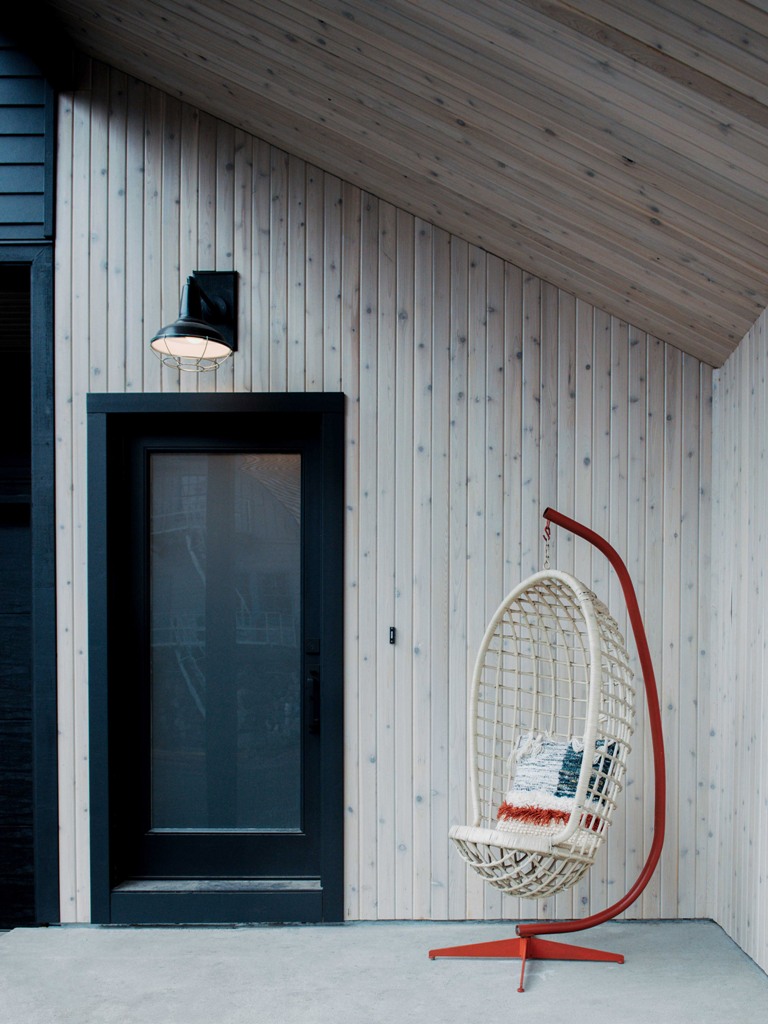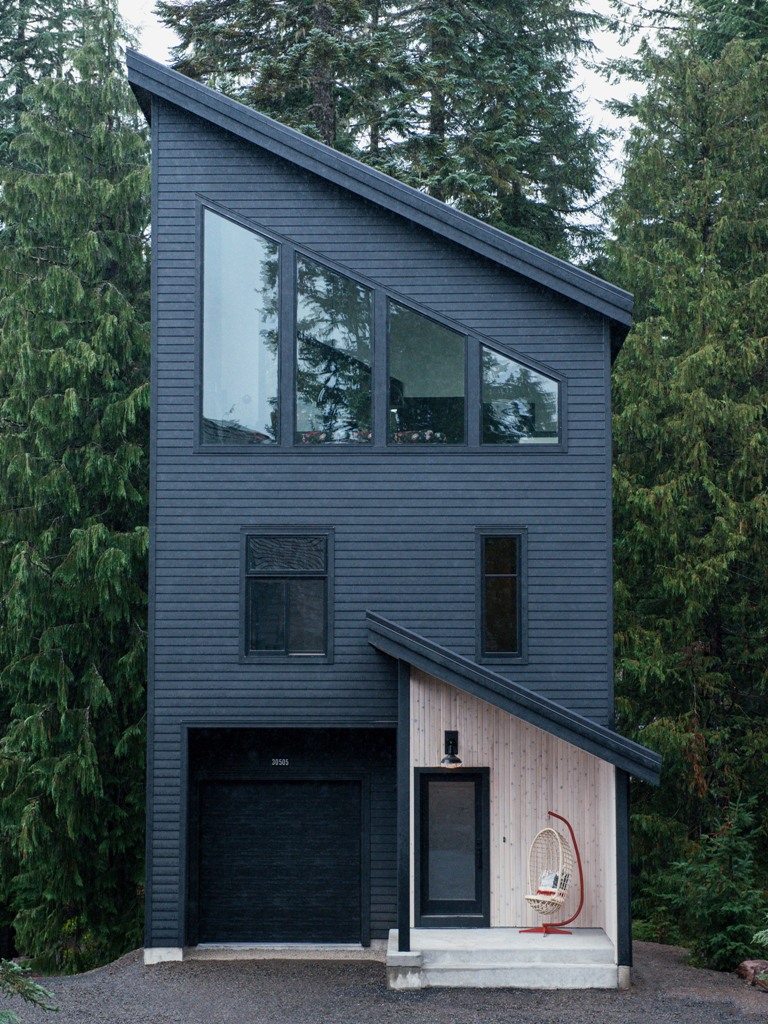
This Alpine Noir chalet was done with an influence of Dutch homes as the owners lived there for several years.
This is a small, modern-style cabin that requires minimal maintenance, that was a request from the owners, a family with two young children. The project was fulfilled by Keystone Architecture, which designed the building, and Casework, which oversaw the interiors. A source of inspiration for the design was the city of Amsterdam, where the family lived for several years.
Surrounded by towering pine trees, the three-storey cabin has a tall, slender form that is evocative of Amsterdam’s historic canal houses. A sloped roof sheds snow while also giving the building a distinctive appearance. The slanted line of the roof is repeated in other exterior elements, such as the shape of windows and the angle of a porch awning. A custom black paint was used to give the cabin’s wooden facades a slightly faded appearance. In contrast to the dark cladding, white-washed cedar was used for the porch walls.
Encompassing 2,430 square feet (226 square metres), the cabin was designed so that every space responds to a specific need. Because heavy snowfall can cover up windows on lower floors, the team opted for a reverse floor plan, with the main living space located on the top floor.
The open-plan public area has white walls, black window frames and light-toned wooden flooring. In the kitchen, a monochrome palette was employed. Black cabinetry is paired with white wall tiles, and a black dining table is surrounded by light grey chairs. In the living room, the team incorporated moments of colour and pattern to add warmth and character. A central feature is an Ikea sectional, with a floral pattern derived from a 17th-century painting by Dutch artist Jan-Davidsz de Heem.
The cabin’s two bedrooms have an aesthetic similar to the public area, with black-and-white elements paired with exuberant accents. The home’s entryway – which features a custom bench, wooden crates and rubber flooring – was designed to manage ski equipment and other outdoor gear.
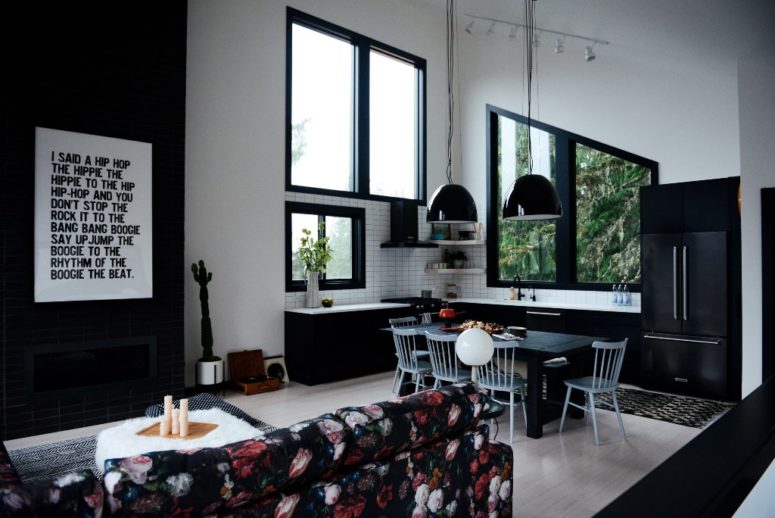
This space seamlessly flow in the living room with a black fireplace, a moody floral sofa and a fur ottoman.
