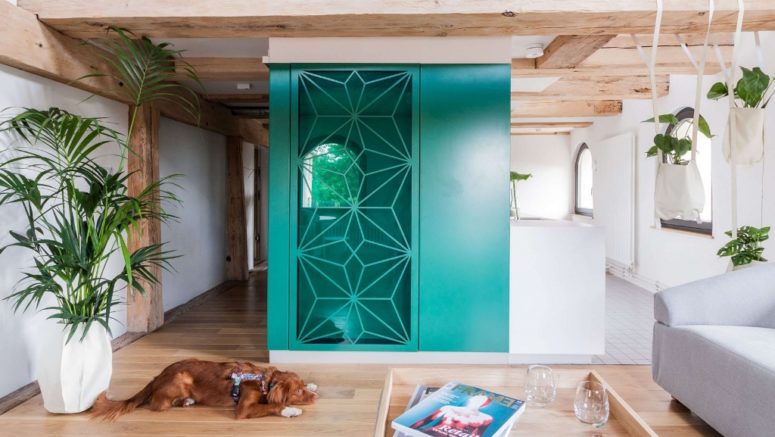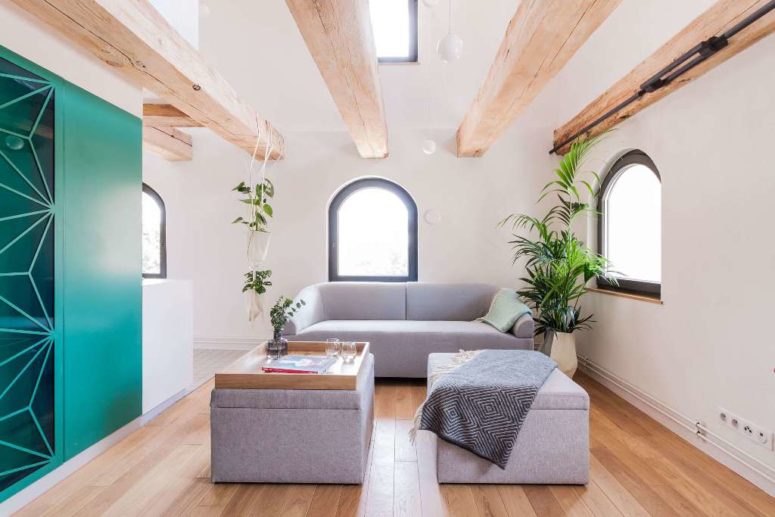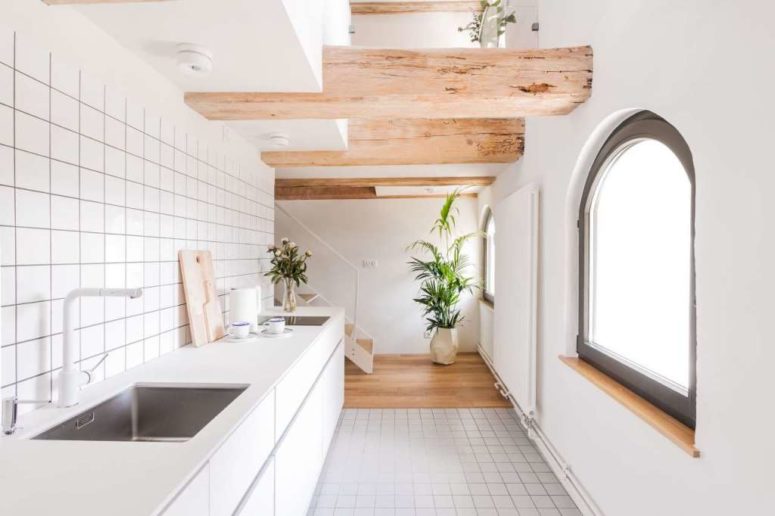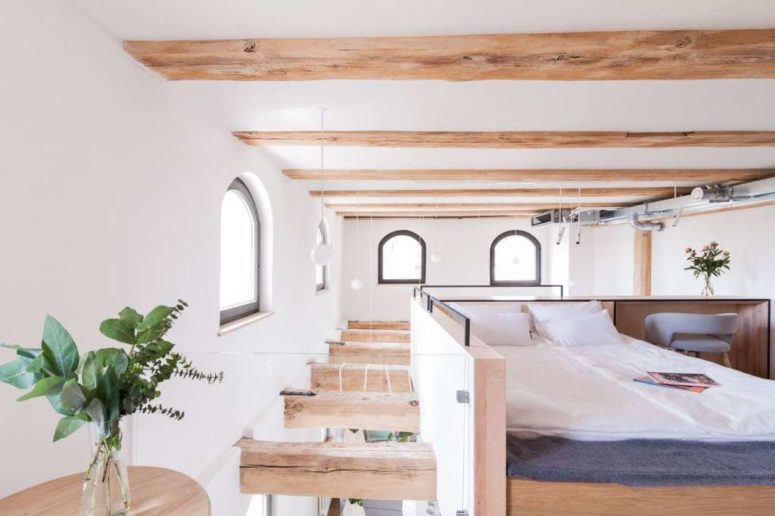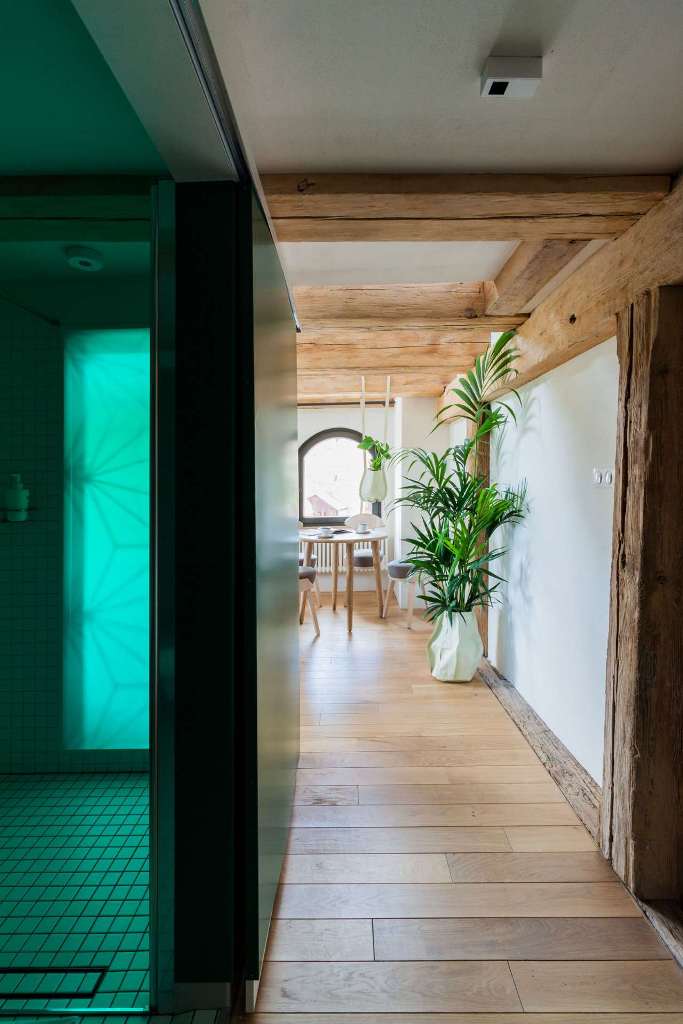Located in the historic heart of Toruń, Poland — a beautifully preserved medieval town center which has been listed as a UNESCO World Heritage Site, this apartment is an amazing contemporary space done with much style. Designed by Polish architect Paweł Tatara and architectural practice Znamy Się, the project asks an important question: how do you reconcile the need for contemporary dwellings with the imperative to preserve the city’s building heritage?
A matrix of round-top windows, which once served to load and unload the sacks of grain into the storage facility, imbue the building with a fairy tale quality, enhanced by the bright red brickwork and the steeped gable roof.
The architects embraced the color and boosted the space by introducing unique details and shades, most notably in the design of the bathrooms. Conceived as a monochromatic steel cube and placed in the middle of the apartment, the bathroom serves several purposes including acting as a buffer between living and sleeping areas, and introducing a contemporary element amid the age-old architecture of timber beams, round-top windows and thick masonry walls.
The introduction of the bathroom as a separate volume provides an opportunity for customization with each apartment sporting a different color, its vivid hue in juxtaposition with the neutral palette of white and natural wood that otherwise rule. Furthermore, each cube has a unique stained-glass, floor-to-ceiling window whose design was inspired by the city’s history. In apartment number 2 for example, the design refers to the tripartite vault found in Toruń’s Cathedral while apartment number 4 pays homage to its gothic trefoil. The graphic stained-glass design not only adds a subtle decorative flair but also allows natural light to reach the bathroom area.
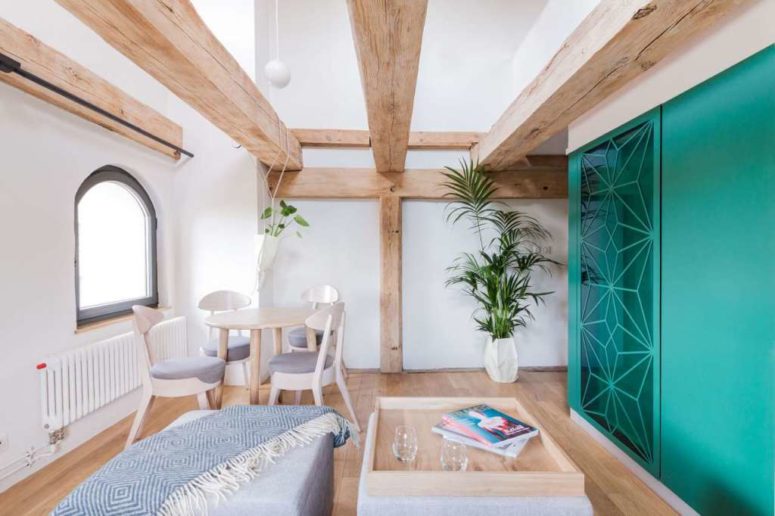
The dining zone is located by the window, it's a part of the living room, and the colorful block on the right is a bathroom
