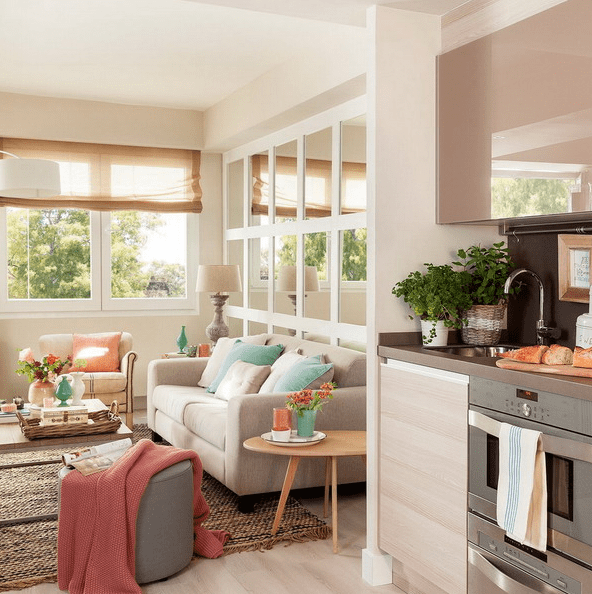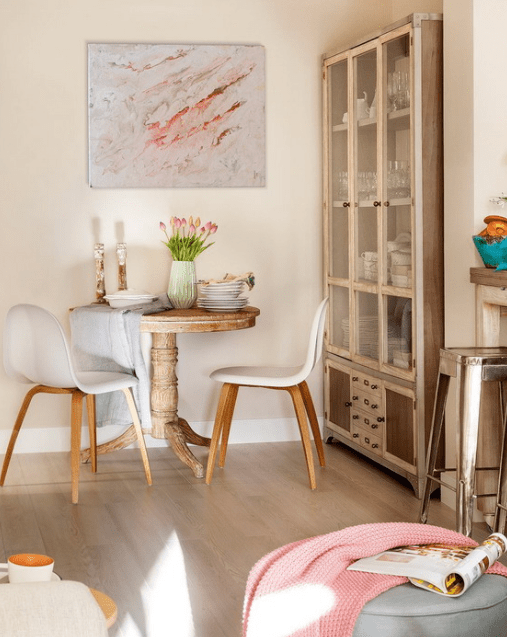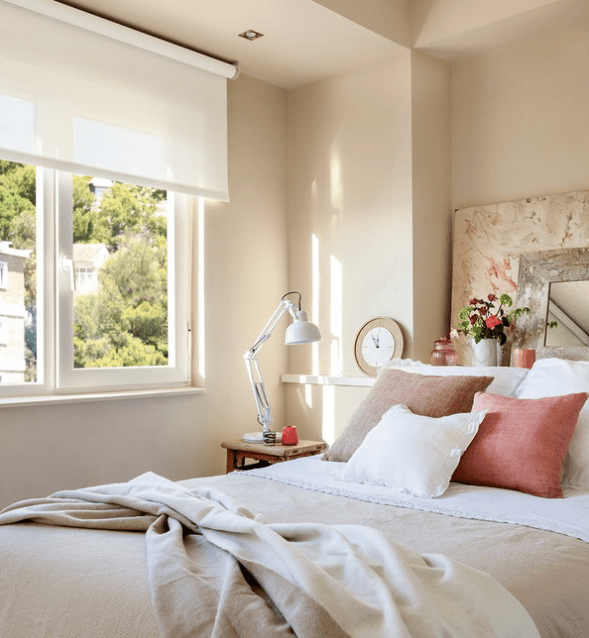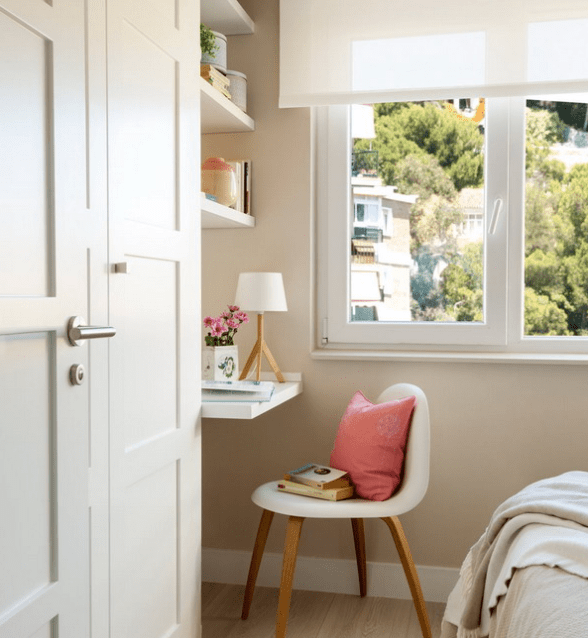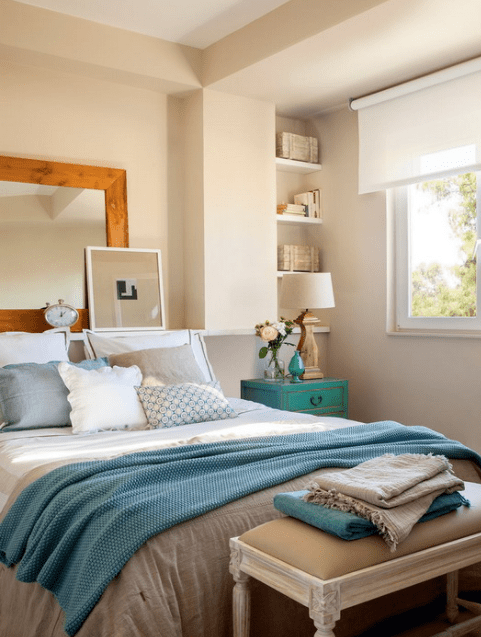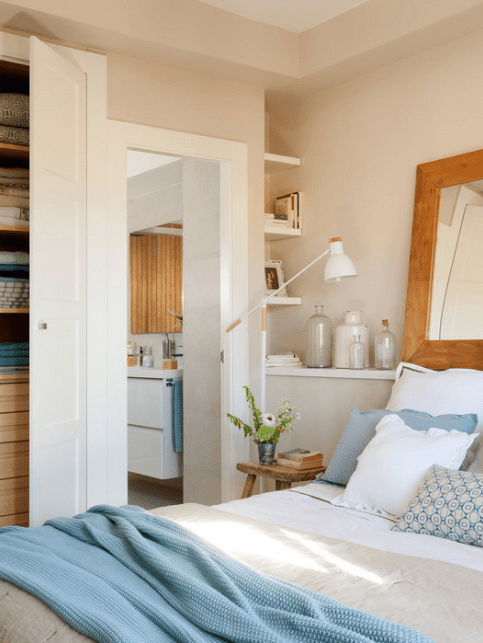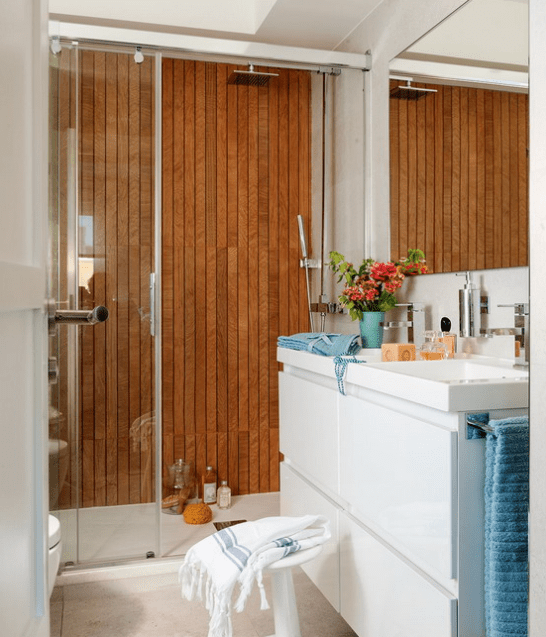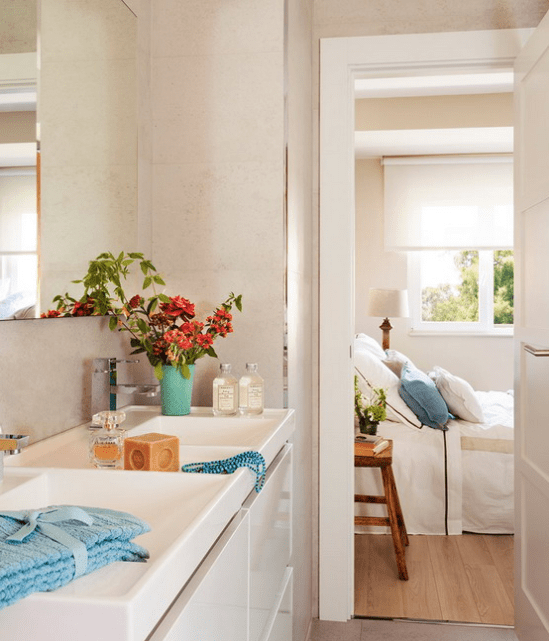It seems difficult for adult children and their parents to live comfortably in one apartment or house without disturbing each other too much because both need personal space and some common zones, too. But if the designer separates the private areas right and zones the dwelling, living together will be a pleasure! Let’s have a look at this Spanish home where a woman and her adult daughter live together – this is a great example of such a dwelling.
The apartment was divided into two parts, with a separate personal space for each woman. There are two bedrooms, two bathrooms, as well as a living room, a kitchen and a dining room, convenient for both owners. The living room is united with the kitchen and dining space, there’s a mirror wall, neutral furniture, textural textiles and a floor lamp. The dining space is pretty small, there’s only a wooden round table, a glass cupboard and a couple of comfy chairs. The kitchen features some dusty rose cabinets, metallic rose appliances.
The daughter’s bedroom is made in cream-pink tones. There’s a large bed, an abstract art piece, a mirror, and a wardrobe. You can also see a small workspace by the window. The bedroom is filled with natural light. The mother’s bedroom is done in soft blue tones. It reminds of the daughter’s bedroom but there’s refined bench at the footrest, soft textiles, a couple of mirrors and a wardrobe. All the shelving is built-in to save some space.
There are two bathrooms in the flat, and we featured the mother’s one. It’s a luxurious modern space with attention to detail, it’s compact yet there’s everything necessary. A wooden wall in the shower adds a chic feel to the bathroom.
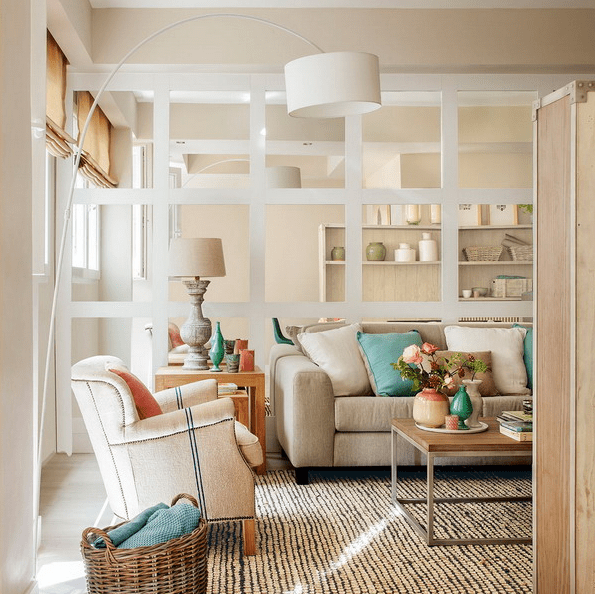
The living room has a glass wall, chic roman shades, neutral upholstery furniture and comfy textiles.
